Do you have any questions with the camp projects?
Read MoreFEATURED PRODUCTS
GS Housing Group Co.,Ltd.(hereinafter referred to as GS Housing) was registered in 2001 with a registered capital of 100 million RMB. It is one of Top 3 largest prefab houses, flat packed container house manufactures in China integrating professional design, manufacturing, sales and construction.
At present, GS Housing has 5 production bases which can produce 500 set flat packed container houses prefab houses in one day, big and urgent order can be covered quickly.
We are looking for the brand agents all over the world, pls contact us if we are good for your business.
-

Expandable Pop-up Container House
-

GS MOD Steel Commercial Modular Integrated Cons...
-

Broken bridge aluminum doors and windows of the...
-
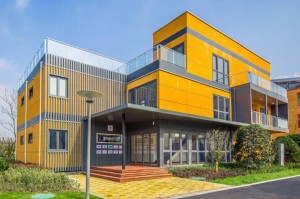
Scientific Research Building Made By Modular House
-

ASTM High Quality Porta Cabin Housing for Const...
-

GS Housing Customized Flat Pack Housing with Gl...
-
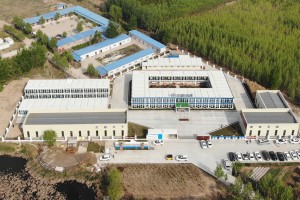
High Quality Prefabricated House/Prefab House/M...
-
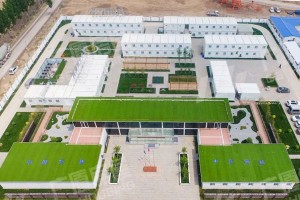
Quickly Assemble Container Home Customized Modu...
-
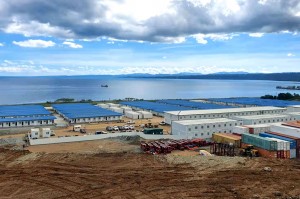
Two Floor Prefabricated Labor Mining Camp Conta...
-

Prefab Flat Pack Modular Prefabricated Containe...
-
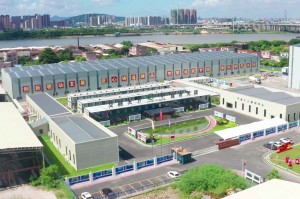
Factory Price Customize Prefabricated Movable C...
-

Modular Flat Packed Prefabricated Container Hou...
Latest projects
-
 Applicationlearn more
Applicationlearn moreRussian Baltic Sea Gas Modular Camp Project
The container camp is divided into a stage temporary camp, temporary camp, construction on the west side of the project construction site, to “safety first, prevention first, green environmental protection, people-oriented” as the design policy, the design of the camp and the surrounding original forest, with high quality construction and scientific management by the project staff and the owner. -
 Applicationlearn more
Applicationlearn moreNEOM Modular Accommodation Camp for 10, 000 People
After 2 years of hard work, the first phase of NEOM project was finally delivered. GS housing is very pleasure to work for the LINE city, we wish the builders who live in our modular homes a comfortable and happy life. -
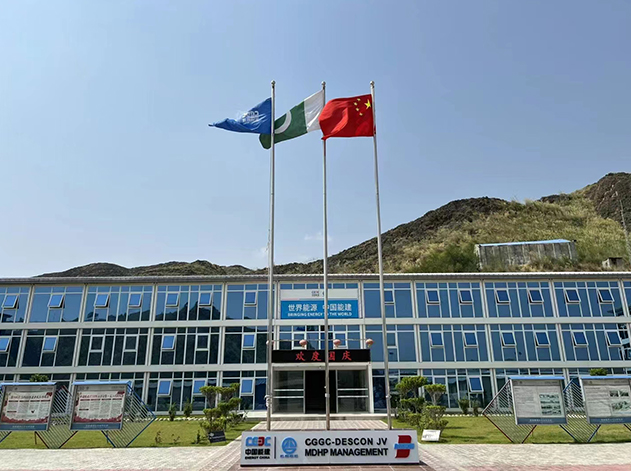 Applicationlearn more
Applicationlearn morePakistan hydro power station worker camp project
The hydropower station is located in Mansera region of Cape Province, which is the largest hydropower project currently planned and constructed by the Cape Provincial Energy Development Bureau of Pakistan. After completion of the project, it will effectively alleviate the local power shortage, further increase the proportion of clean energy in Pakistan, and provide impetus for social and economic development. GS HOUSING provides the prefabricated modular structures house for the project,including office, conference room, dormitory, prayer room, canteen, supermarket, hospital, gymnasium to provide comprehensive entertainment building, etc -
 Applicationlearn more
Applicationlearn moreSaudi Arabia Red Sea Container Camp
-


23+
YEARS OF EXPERIENCE -


430000㎡
Factory Area -


3000000㎡
Annual Capacity -


3000+
Global Cases
Lastest News
-

The top building exhibitions you should v...
05 Mar,25This year, GS Housing is preparing to take our classic product (porta cabin prefabricated building) and new product (modular integration construction building) to the following famous constru... -

Modular integrated Construciton building ...
02 Jan,25With the continuous changes in the market environment, GS Housing is facing problems such as declining market share and intensified competition. It is in urgent need of transformation to adap... -

Welcome to visit GS Housing Group at boot...
19 Dec,24From December 18th to 20th, 2024, the Metal World Expo (Shanghai International Mining Exhibition) was grandly opened at the Shanghai New International Exhibition Center. GS Housing Group appe...
Why GS Housing?
Price advantage comes from precision control on production and system management on factory. Reducing the products quality to get the price advantage is absolutely not what we do and we always put the quality in the first place. Inquiry











