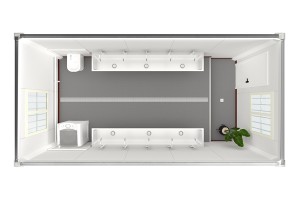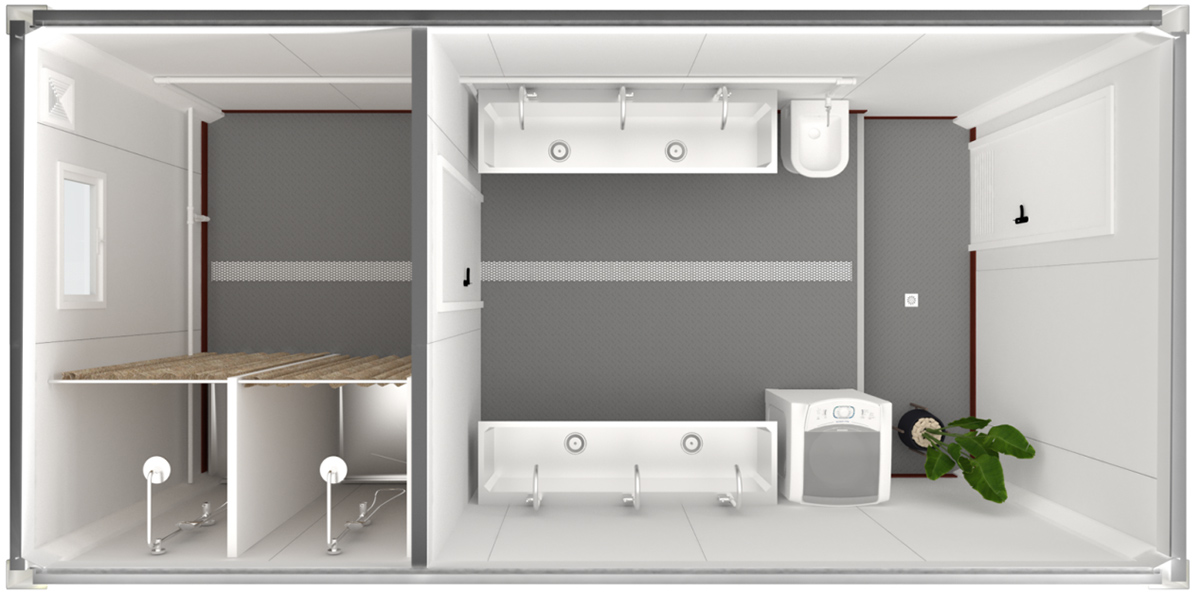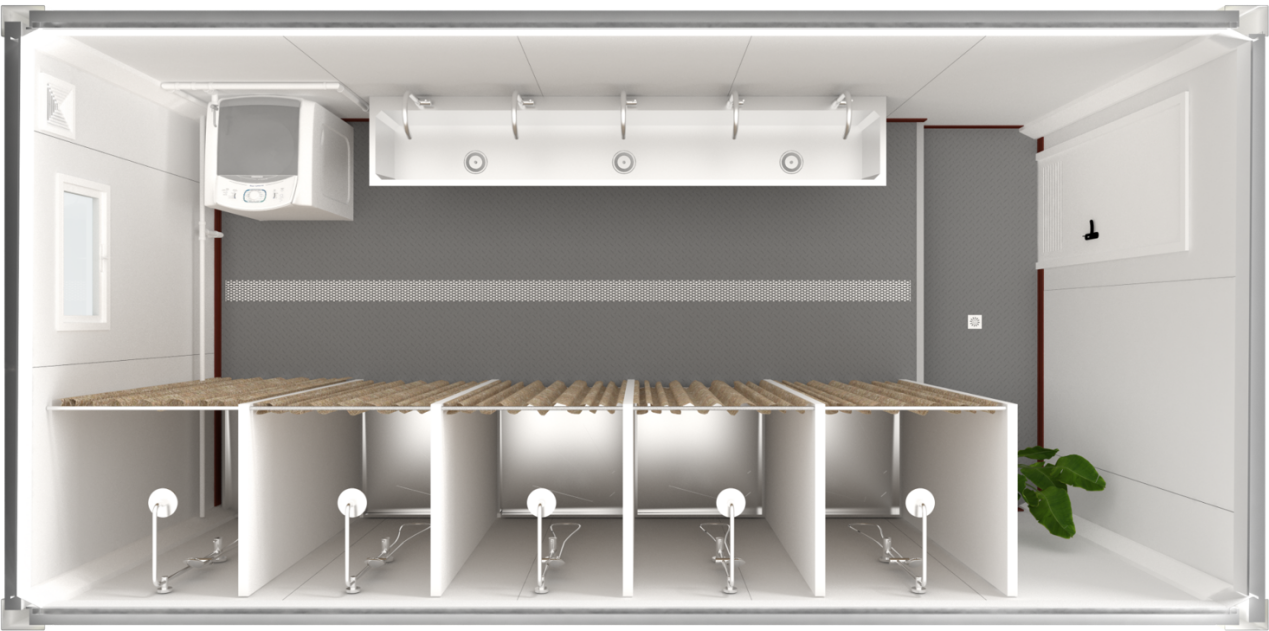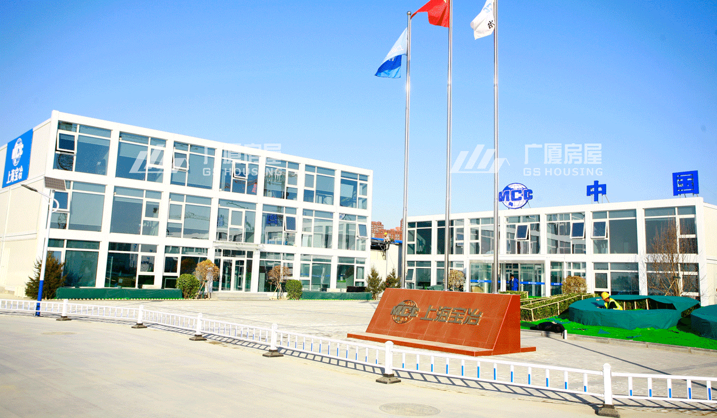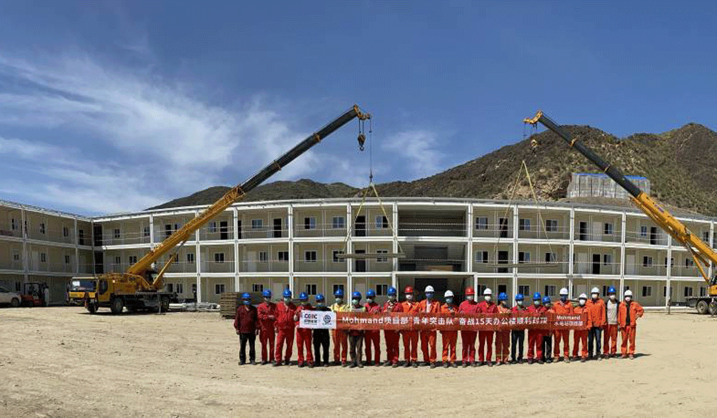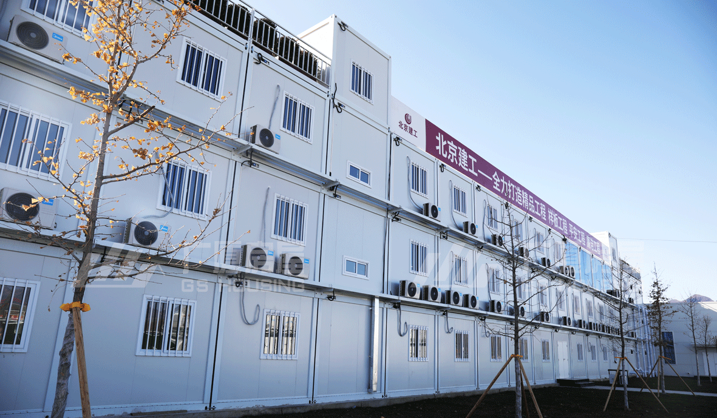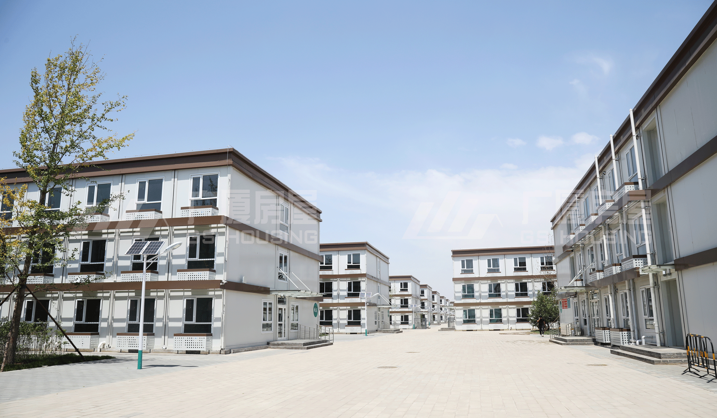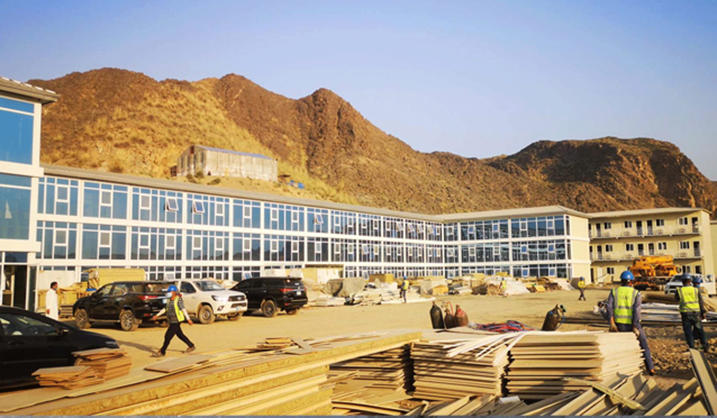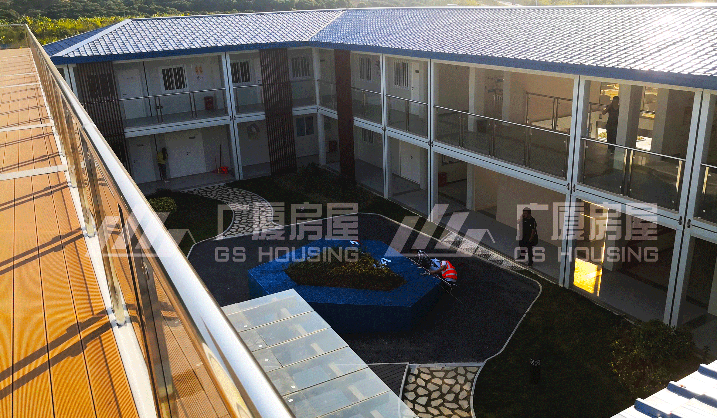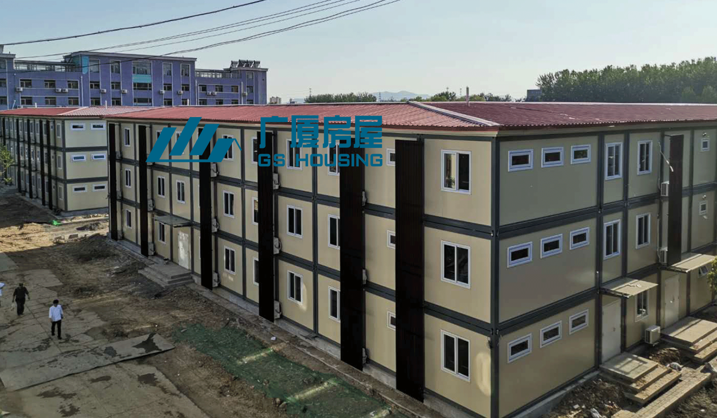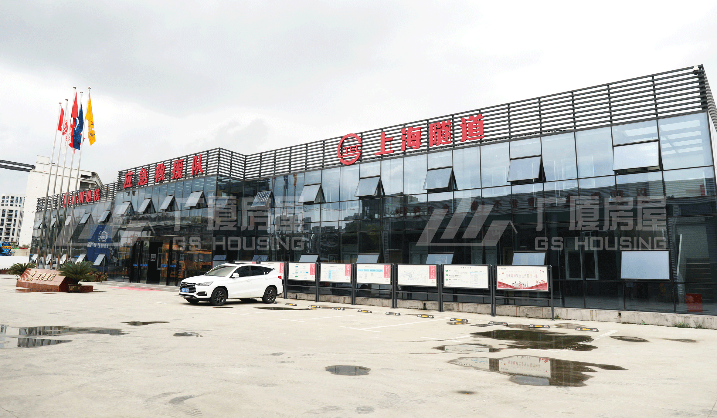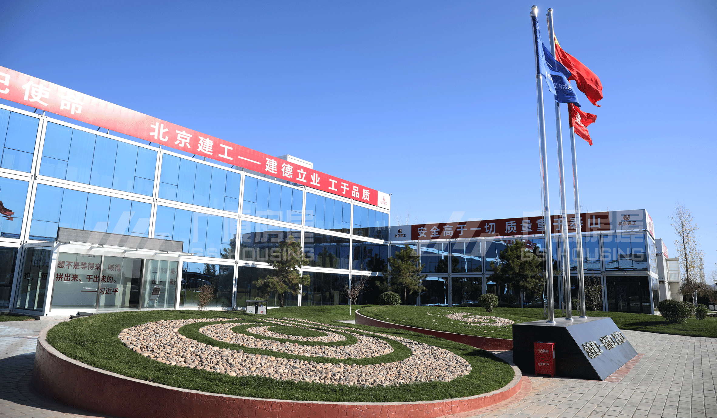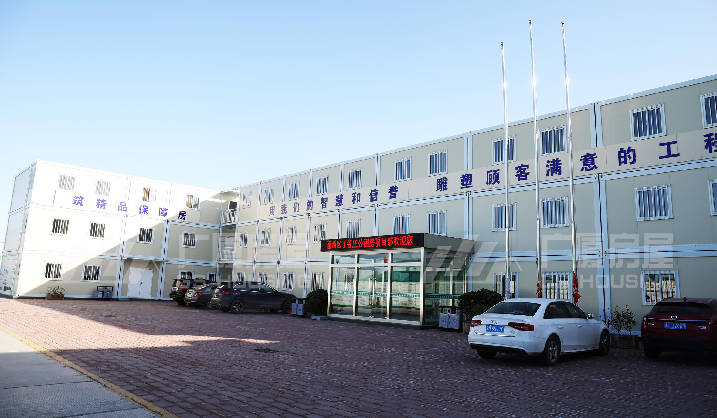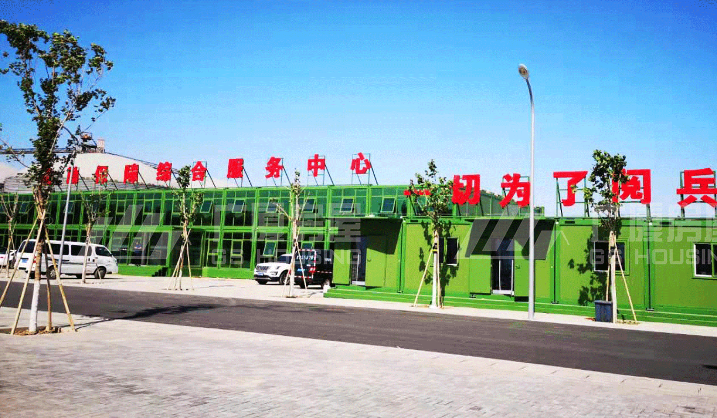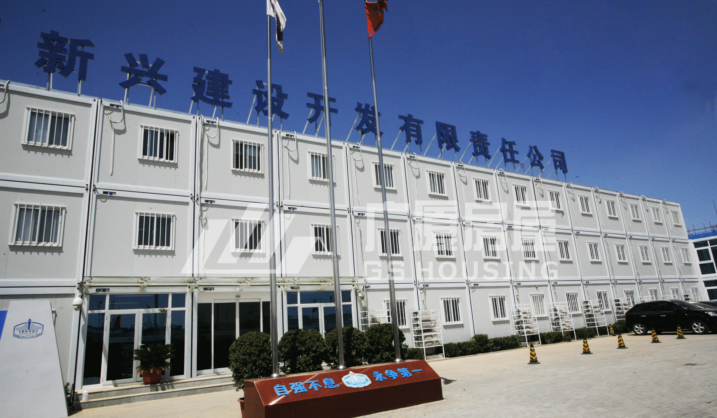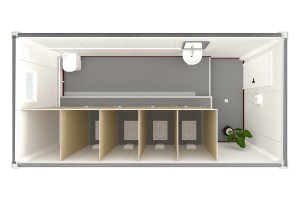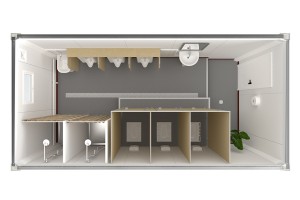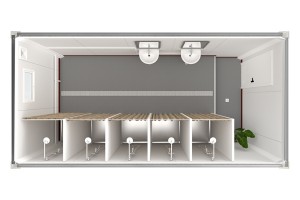Integrated Water Closet Flat Packed Homes

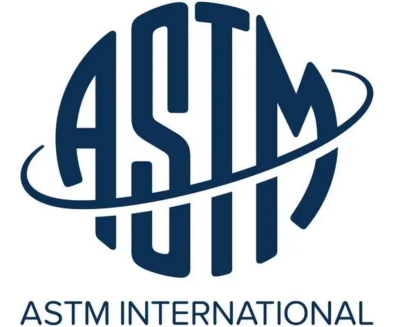

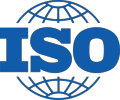
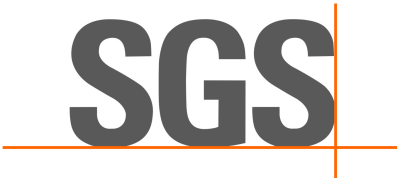
Lavatory house namely on the basis of standard flat packed container house increase indoor raise frame, wash basin, water supply and drainage pipeline and other facilities, to meet the needs of people to wash.
A water closet house include a 3-meter box, a bathroom platform, 2 sets of stainless steel sinks (5 cells with normal single cooling head), 1 set mop pool (with normal faucet), 1 set washer faucet, a stainless steel drain, 1 set spare floor drain, door with ventilation louver. Its faucets and other materials are copper core, used China's famous brand materials, the quality is very reliable.
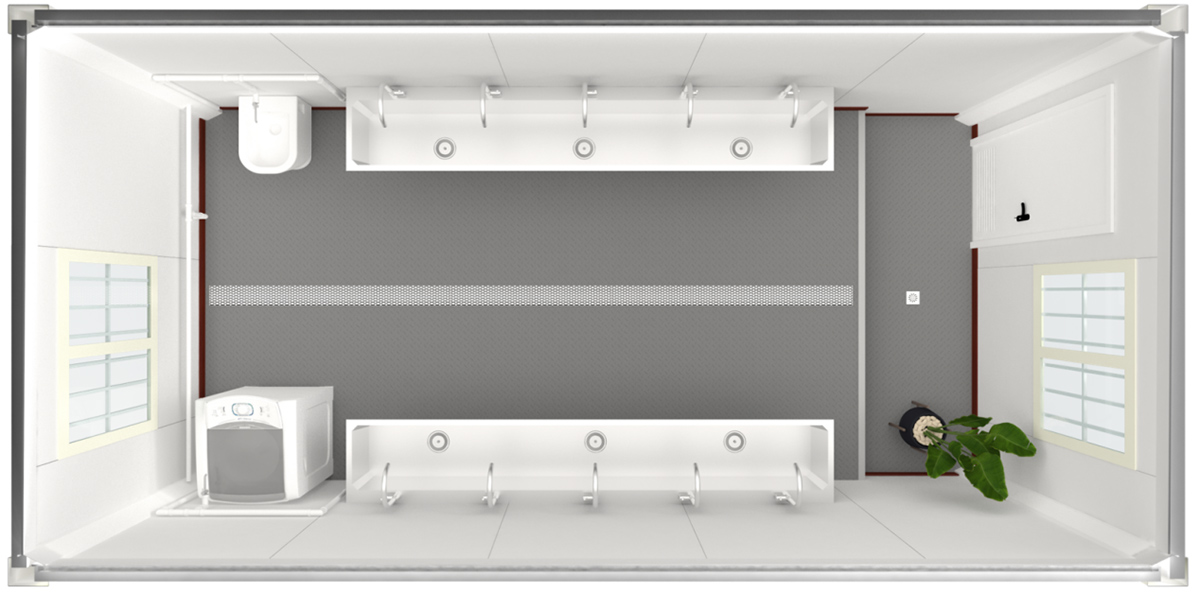
Wash Basin with Different Style
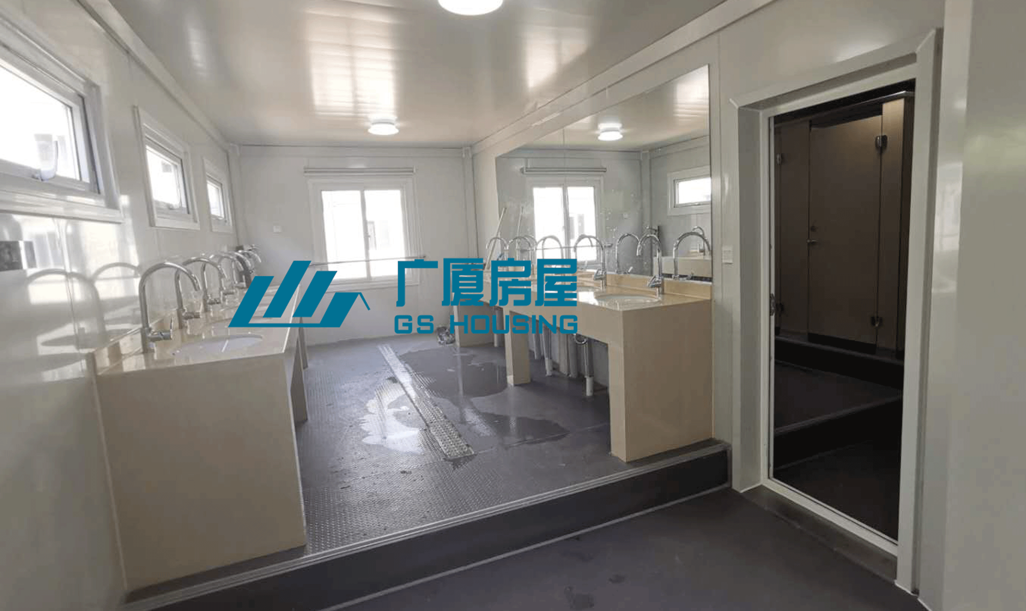
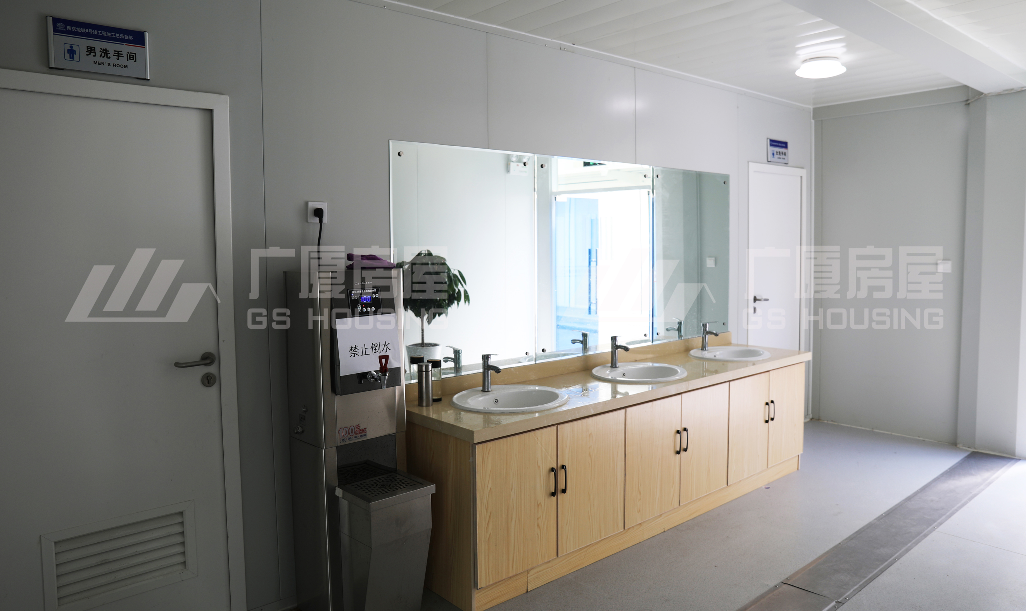
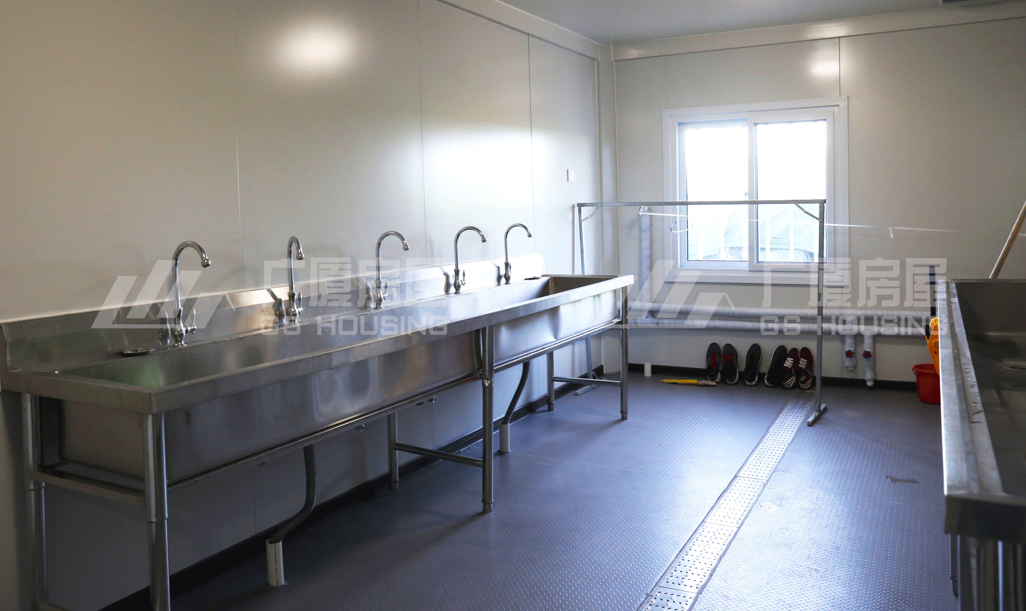
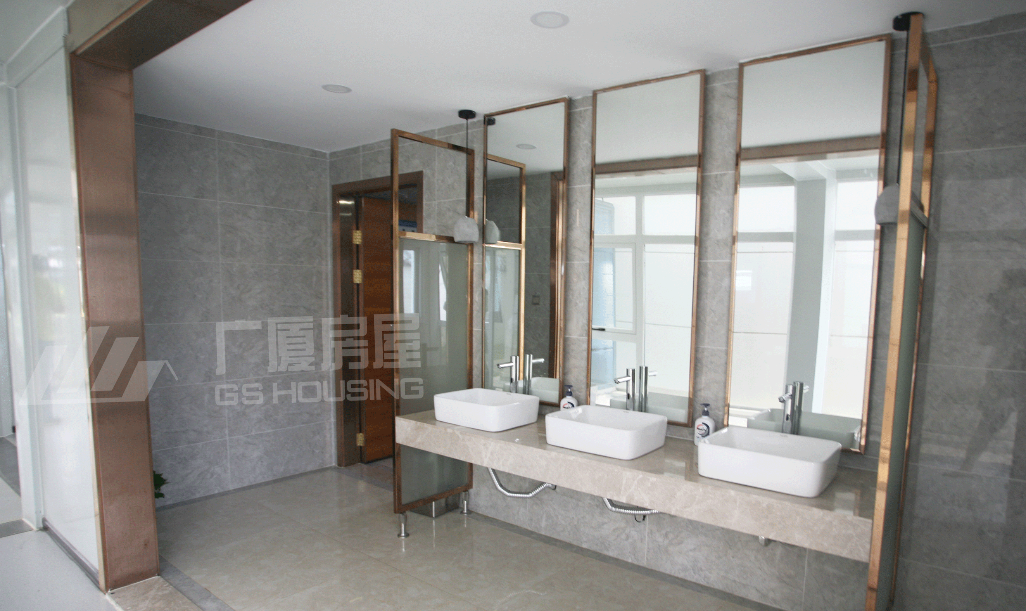
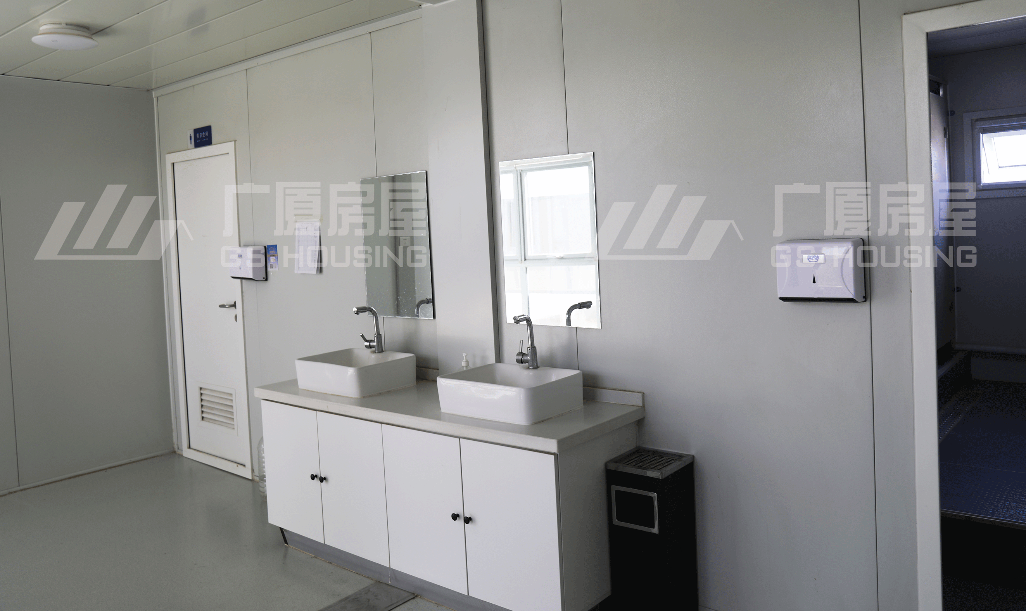
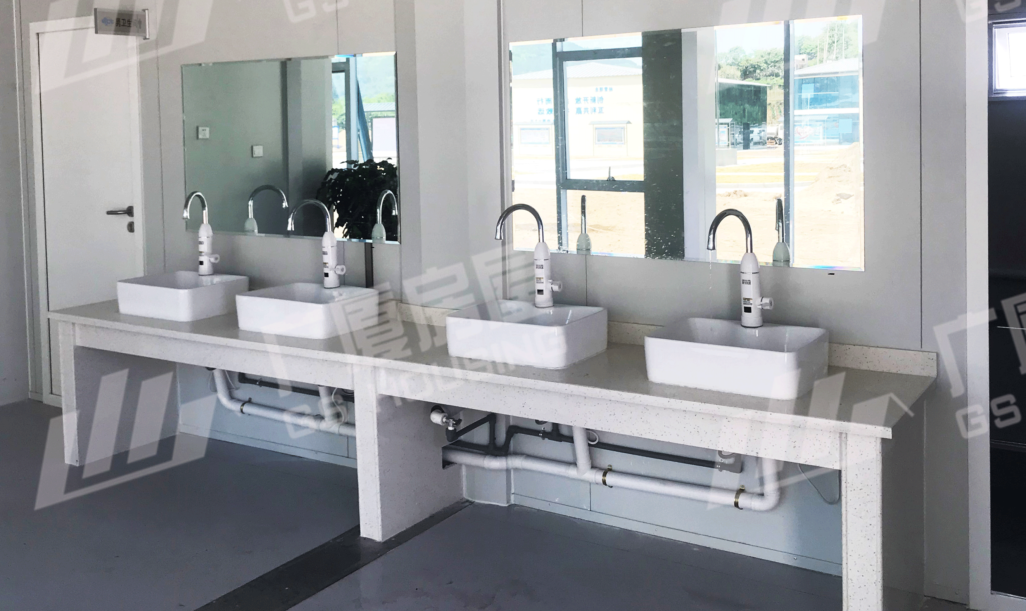
Decoration
Ceiling

V-170 ceiling (hidden nail)

V-290 ceiling (without nail)
Surface of the wall panel

Wall ripple panel

Orange peel panel
Insulation layer of the wall panel

Rock wool

Glass cotton
Basin

Normal basin

Marble basin
Lamp

Round lamp

Long lamp
Clothes wash basin
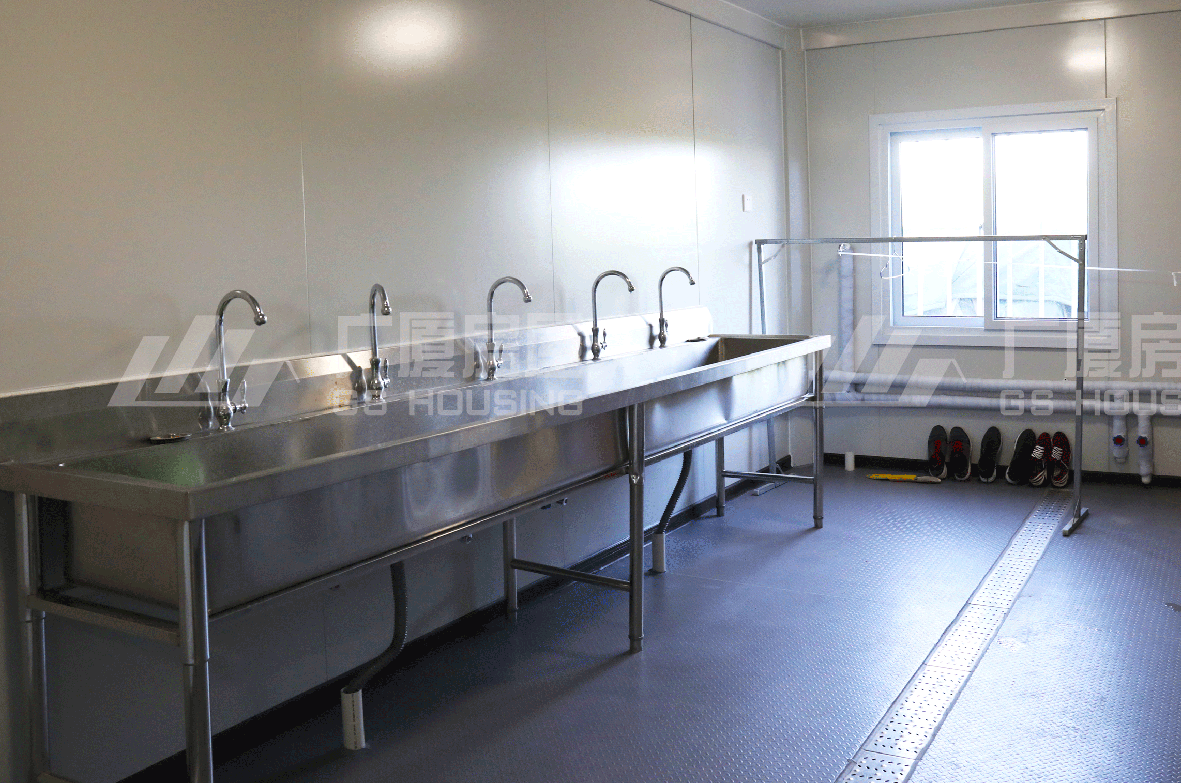
SS clothes wash basin
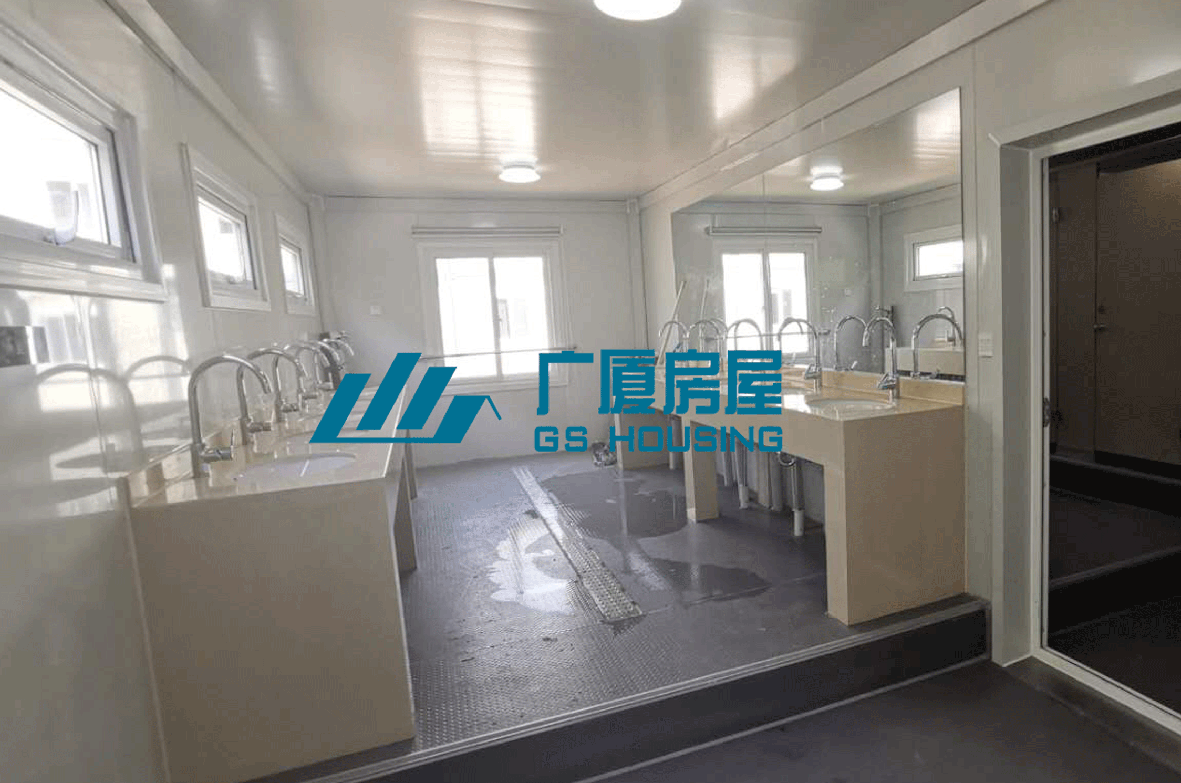
Marble clothes wash basin
GS Housing group has an design company - Beijing Boyuhongcheng Architectural Design Co., Ltd.
the design institute is able to provide customized technical guidance programs and master a rational layout for different customers. and interprets the connotation of prefabricated buildings from the perspective of customers.

At present, we have undertaken many large-scale projects:Pakistan Mohmand Hydropower Project, Trinidad Airport Project,Sri Lanka Colombo Project,La Paz Water Supply Project in Bolivia,China Universal project, Daxing International airport project, “HUOSHENGSHAN” & “LEISHENSHAN” hospitals project, and various Metro construction projects in China... covering the engineering camps, commercial, civil, education, military camps industries etc.
1000-1500 kinds of container house can meet the needs of different types of office, accommodation, bathing, kitchen, conference and so on.
The Design Institute of GS housing is the core of the company’s technology. It is responsible for the development of the company’s new products, as well as the upgrade of existing product , scheme design, construction drawing design, budget and other related technical work. They have successively launched the new flat packed house-G type, fast-installed houses and other products, achieved 48 national invention patents.
| Water Closet House | ||
| Specifiction | L*W*H(mm) | Outer size 6055*2990/2435*2896 Inner size 5845*2780/2225*2590 customzied size could be provided |
| Roof type | Flat roof with four internal drain-pipes (Drain-pipe cross size:40*80mm) | |
| Storey | ≤3 | |
| Design date | Designed service life | 20 years |
| Floor live load | 2.0KN/㎡ | |
| Roof live load | 0.5KN/㎡ | |
| Weather load | 0.6KN/㎡ | |
| Sersmic | 8 degree | |
| Structure | Column | Specification:210*150mm,Galvanized cold roll steel, t=3.0mm Material: SGC440 |
| Roof main beam | Specification:180mm,Galvanized cold roll steel, t=3.0mm Material: SGC440 | |
| Floor main beam | Specification:160mm,Galvanized cold roll steel, t=3.5mm Material: SGC440 | |
| Roof sub beam | Specification:C100*40*12*2.0*7PCS,Galvanized cold roll C steel, t=2.0mm Material:Q345B | |
| Floor sub beam | Specification:120*50*2.0*9pcs,”TT”shape pressed steel, t=2.0mm Material:Q345B | |
| Paint | Powder electrostatic spraying lacquer≥80μm | |
| Roof | Roof panel | 0.5mm Zn-Al coated colorful steel sheet, white-gray |
| Insulation material | 100mm glass wool with single Al foil. density ≥14kg/m³, Class A Non-combustible | |
| Ceiling | V-193 0.5mm pressed Zn-Al coated colorful steel sheet, hidden nail, white-gray | |
| Floor | Floor surface | 2.0mm PVC board, dark gray |
| Base | 19mm cement fiber board, density≥1.3g/cm³ | |
| Moistureproof layer | Moisture-proof plastic film | |
| Bottom sealing plate | 0.3mm Zn-Al coated board | |
| Wall | Thickness | 75mm thick colorful steel sandwich plate; Outer plate:0.5mm orange peel aluminum plated zinc colorful steel plate, ivory white, PE coating; Inner plate:0.5mm aluminum-zinc plated pure plate of color steel, white gray, PE coating; Adopt “S” type plug interface to eliminate the effect of cold and hot bridge |
| Insulation material | rock wool,density≥100kg/m³, Class A Non-combustible | |
| Door | Specification(mm) | W*H=840*2035mm |
| Material | Steel shutter | |
| Window | Specification(mm) | Front window: W*H=1150*1100,Back window: W*H==800*500 |
| Frame material | Pastic steel, 80S, With anti-theft rod, Invisible screen window | |
| Glass | 4mm+9A+4mm double glass | |
| Electrical | Voltage | 220V~250V / 100V~130V |
| Wire | Main wire:6㎡, AC wire:4.0㎡,socket wire:2.5㎡,light switch wire:1.5㎡ | |
| Breaker | Miniature circuit breaker | |
| Lighting | Double circle waterproof lamps,18W | |
| Socket | 1pcs 5 holes socket 10A,1pcs 3 holes AC socket 16A,1pcs single connection plane switch 10A (EU /US ..standard) | |
| Water Supply&Drainage System | Water supply system | DN32,PP-R,Water supply pipe and fittings |
| Water drainage system | De110/De50,UPVC Water drainage pipe and fittings | |
| Steel Frame | Frame material | Galvanized square pipe 口40*40*2 |
| Base | 19mm cement fiber board, density≥1.3g/cm³ | |
| Floor | 2.0mm thick non-slip PVC floor, dark grey | |
| Sanitary ware | Sanitary appliance | 2pcs quintuple sink, 10pcs gooseneck faucets,1pcs washing machine faucet,1pcs mop sink and faucet |
| Fittings | stainless steel gutter, stainless steel gutter grate, 1pcs standy floor drain | |
| Others | Top and column decorate part | 0.6mm Zn-Al coated color steel sheet, white-gray |
| Skirting | 0.8mm Zn-Al coated color steel skirting, white-grey | |
| Door closers | 1pcs Door Closer, Aluminium (optional) | |
| Adopt standard construction, the equipment and fittings are accord with national standard. as well as, customized size and related facilities can be provided according to your needs. | ||
Unit House Installation Video
Stair&Corridor House Installation Video
Cobined House&External Stair Walkway Board Installataion Video






