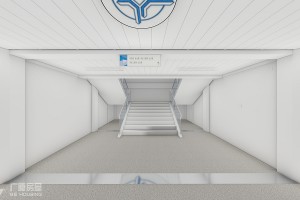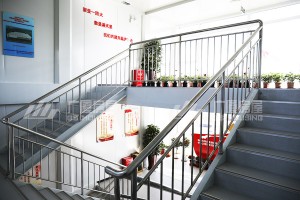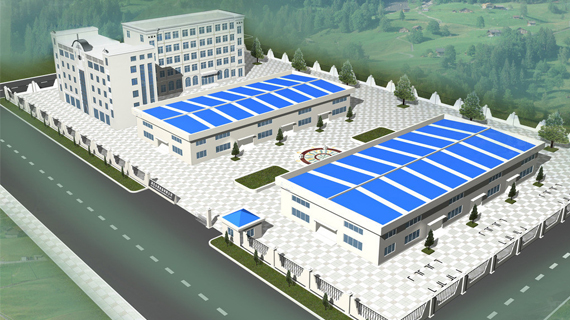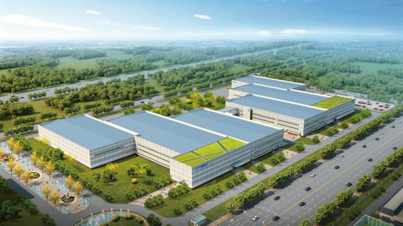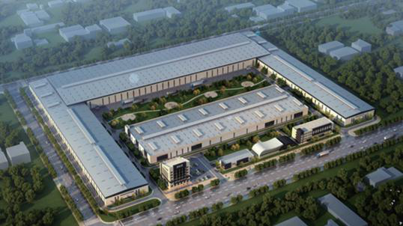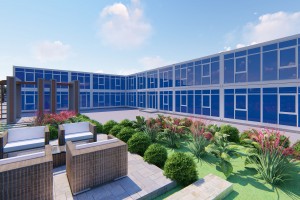Wholesale Prefab Temporary Stair House

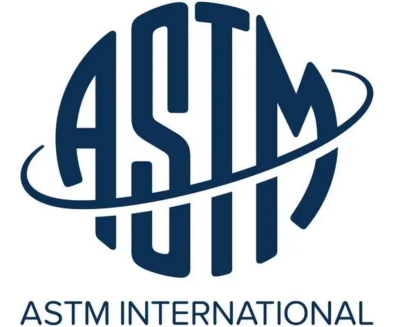



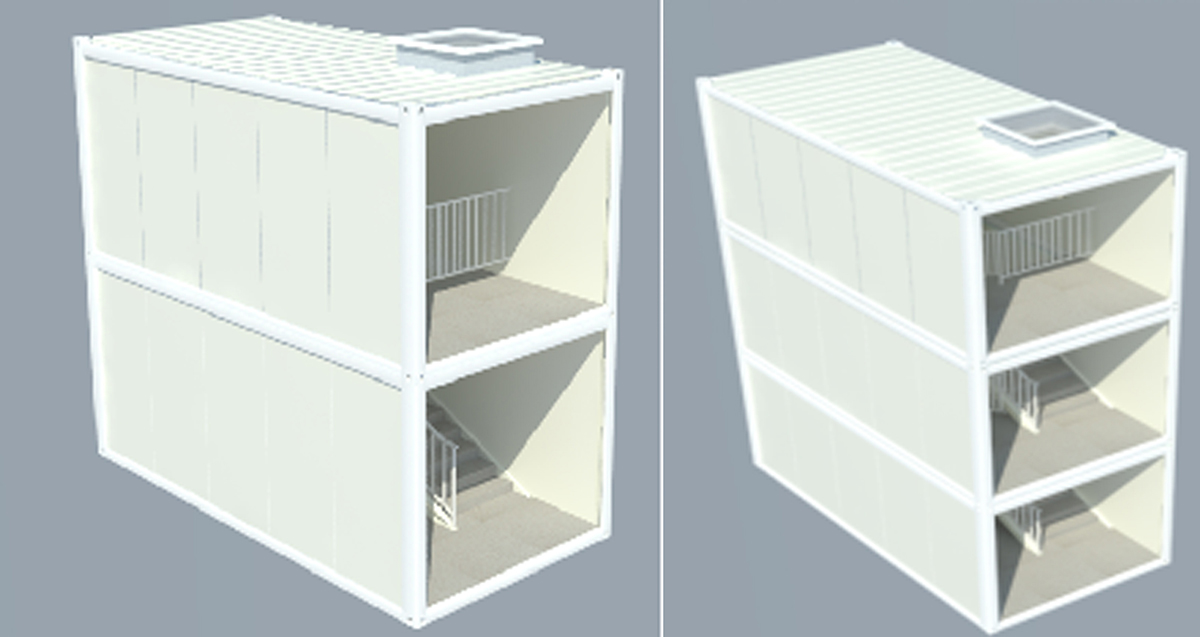
The stair houses are usually divided into two-story staircase and three-story staircase.
The two-story staircase includes 2pcs 2.4M/3M standard boxes, 1pcs two-story running staircase (with handrail and stainless steel), and the top of the house has upper manhole.
The three-story staircase includes 3pcs 2.4M/3M standard boxes, 1pcs three-story double running staircase (with handrail and stainless steel), and the top of the house has upper manhole.
Each group of stair house is equipped with one group of emergency lights and safety evacuation instructions. The stair tread is 3mm thick checkered steel plate, and the surface layer is 2.0mm thick PVC floor (light gray). The stair house has strong structural stability and meets the load-bearing of 2.0kn/m2 to ensure the safety for personnel go through. The stairs and houses are prefabricated in factory, which are simple and fast to assemble,with 20 years design service life.
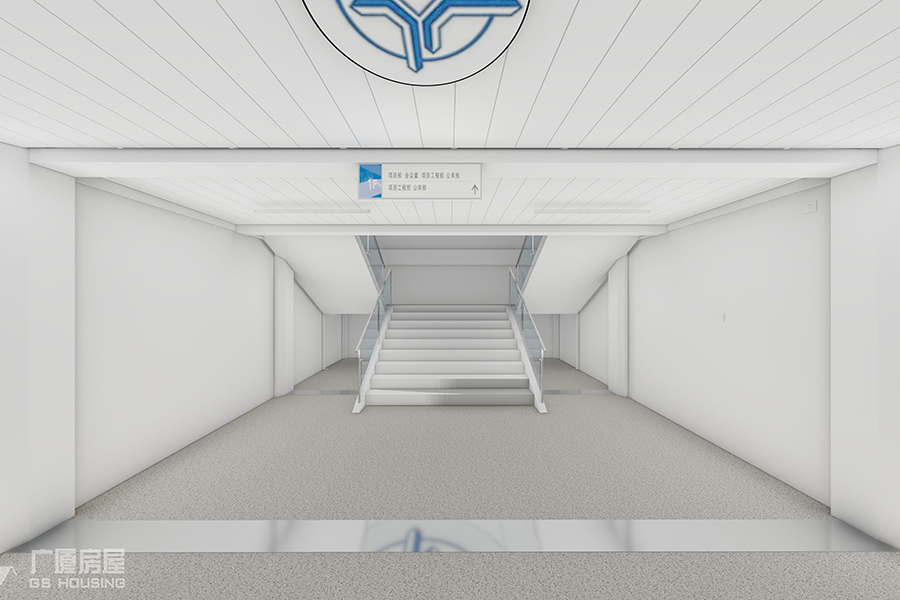
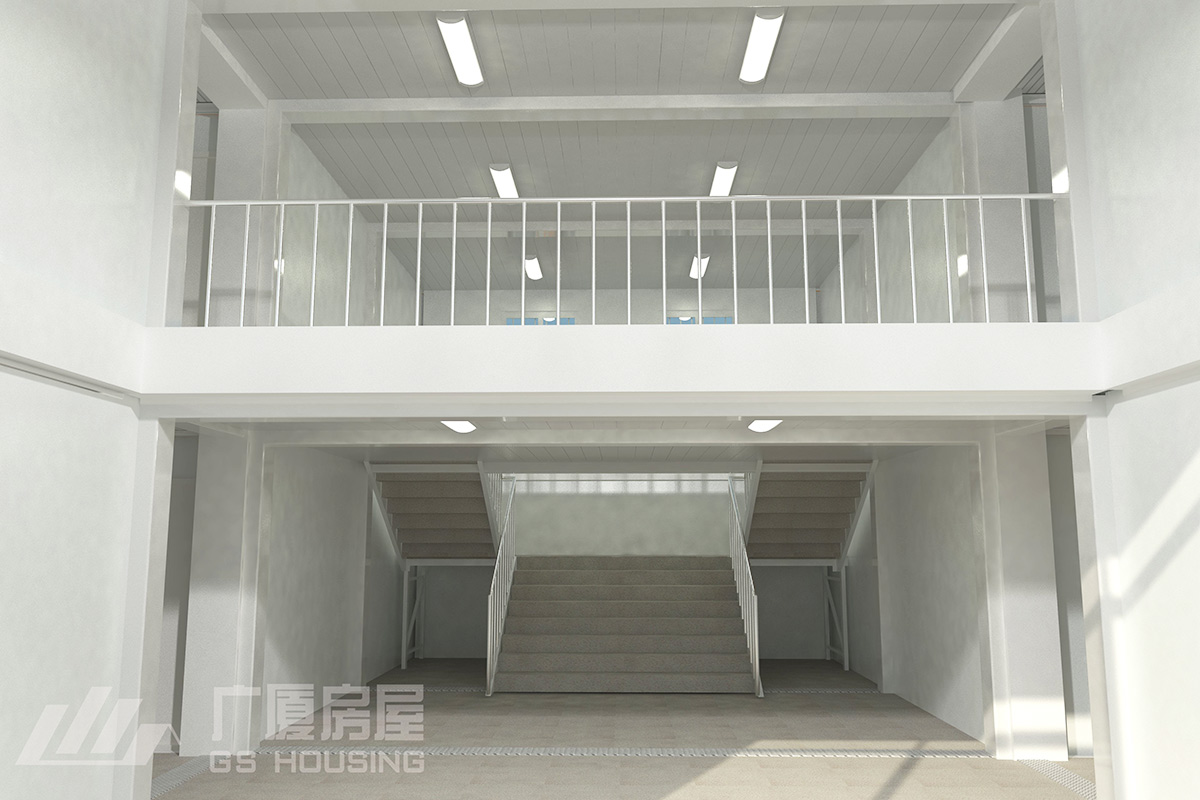
Staircase Types
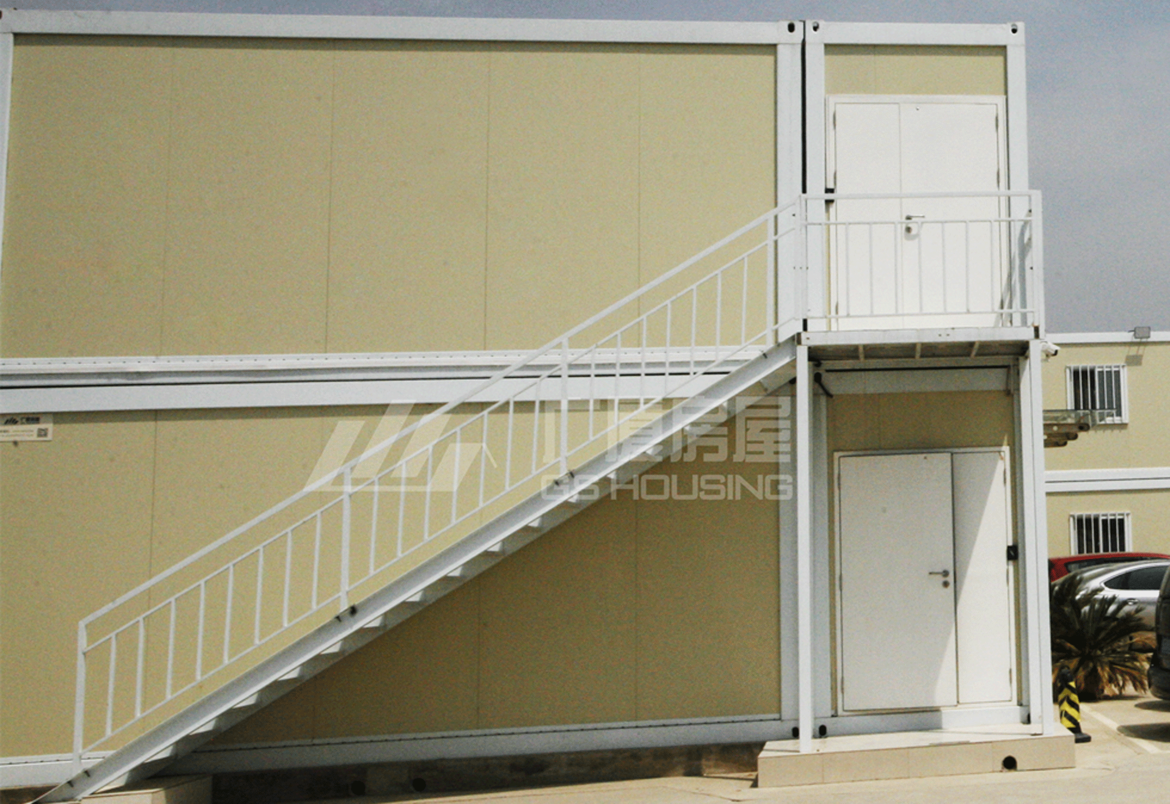
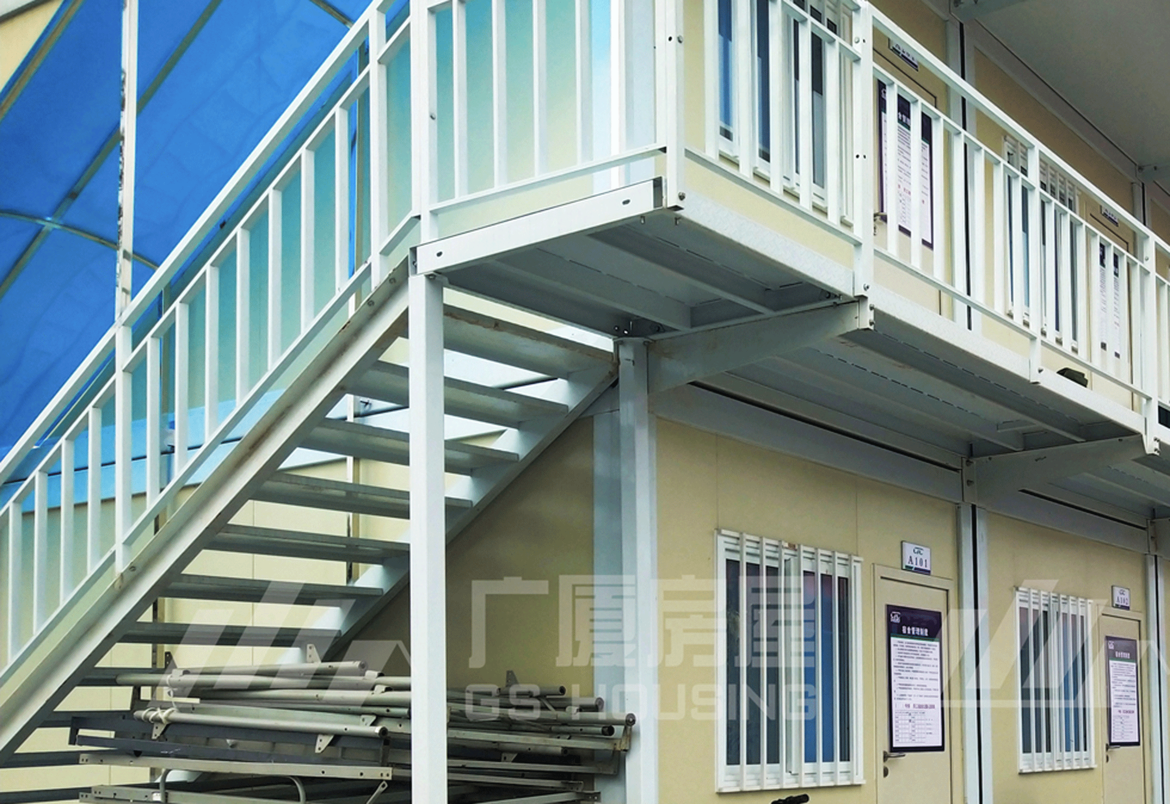
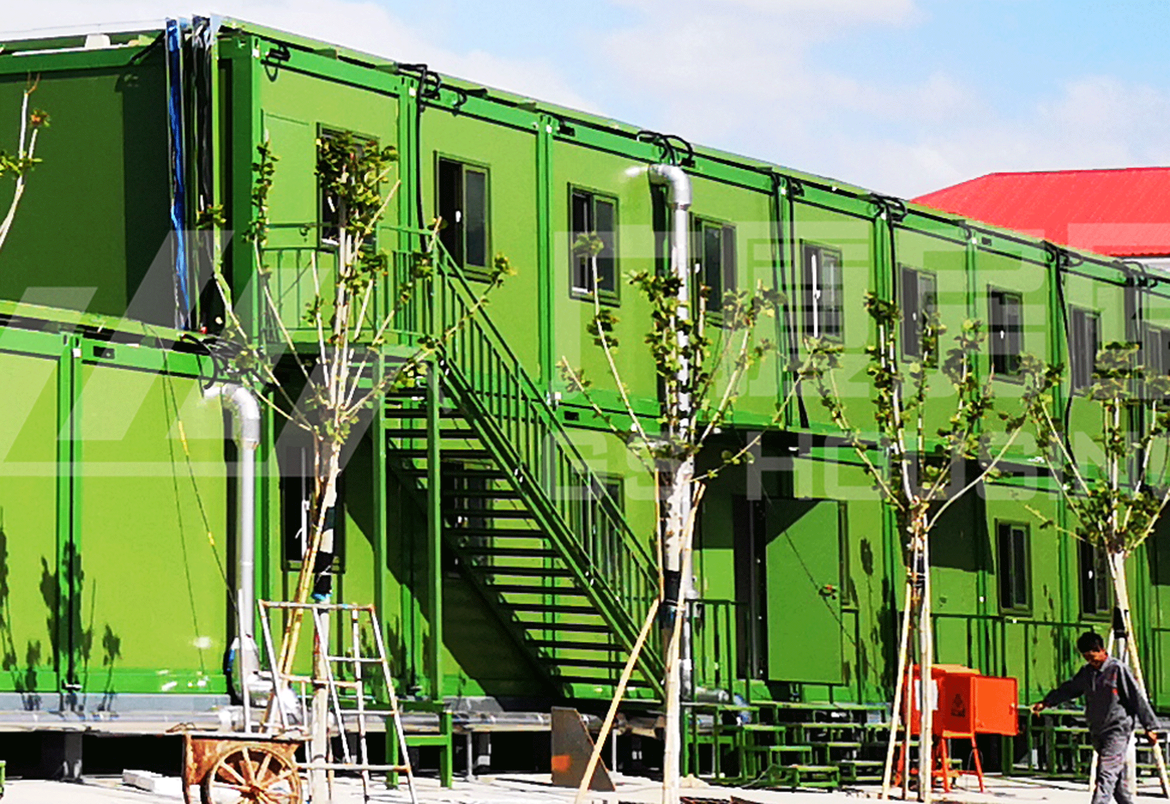
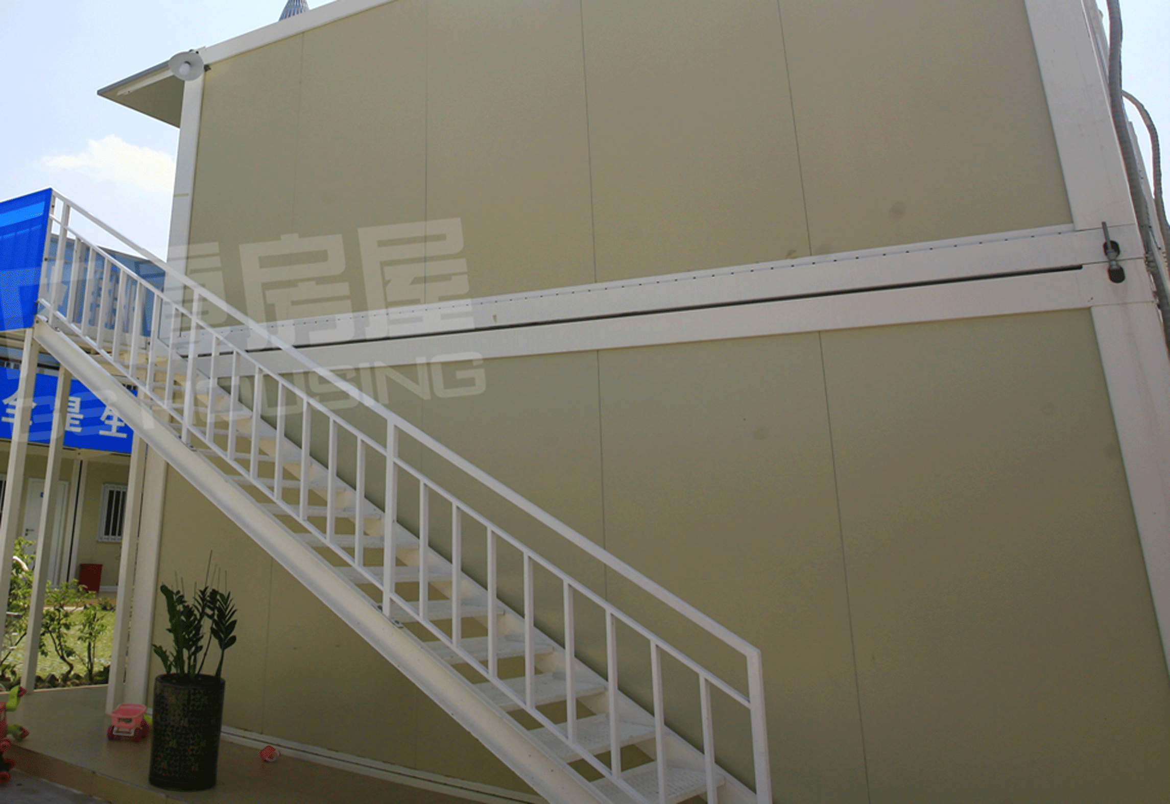
Single running staircase: (Commonly used in outdoors)
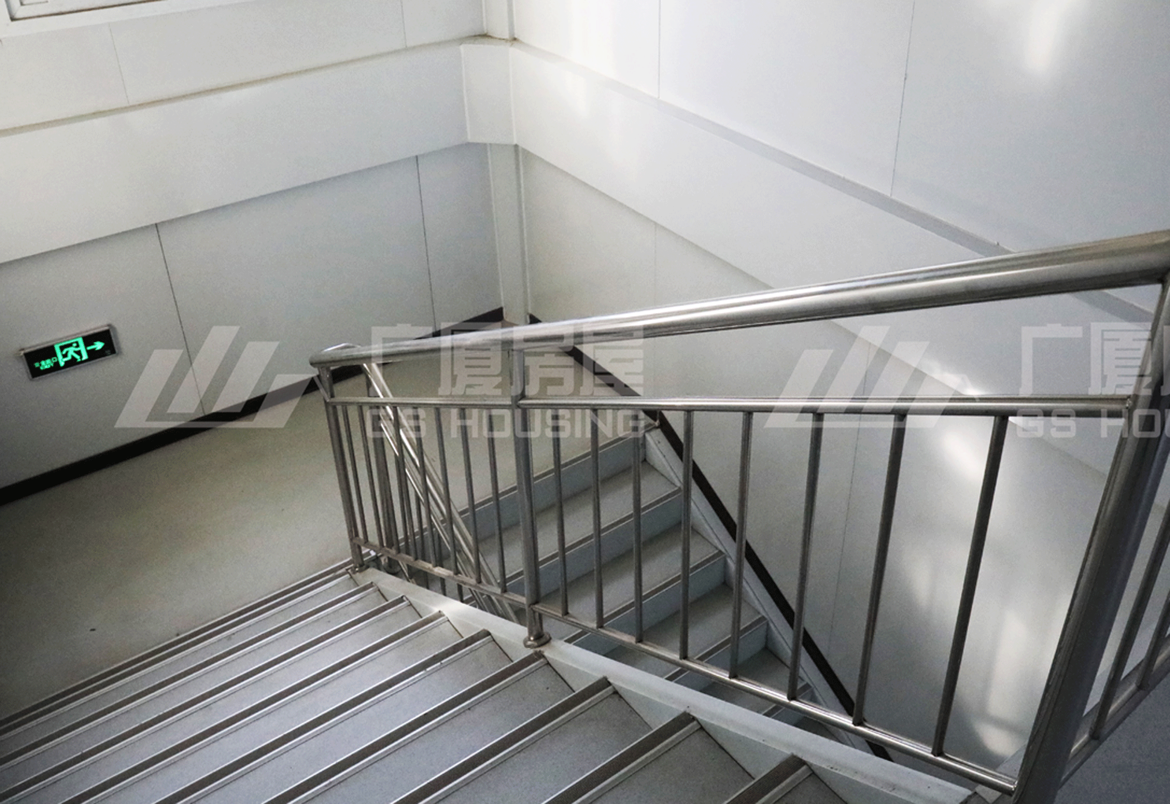
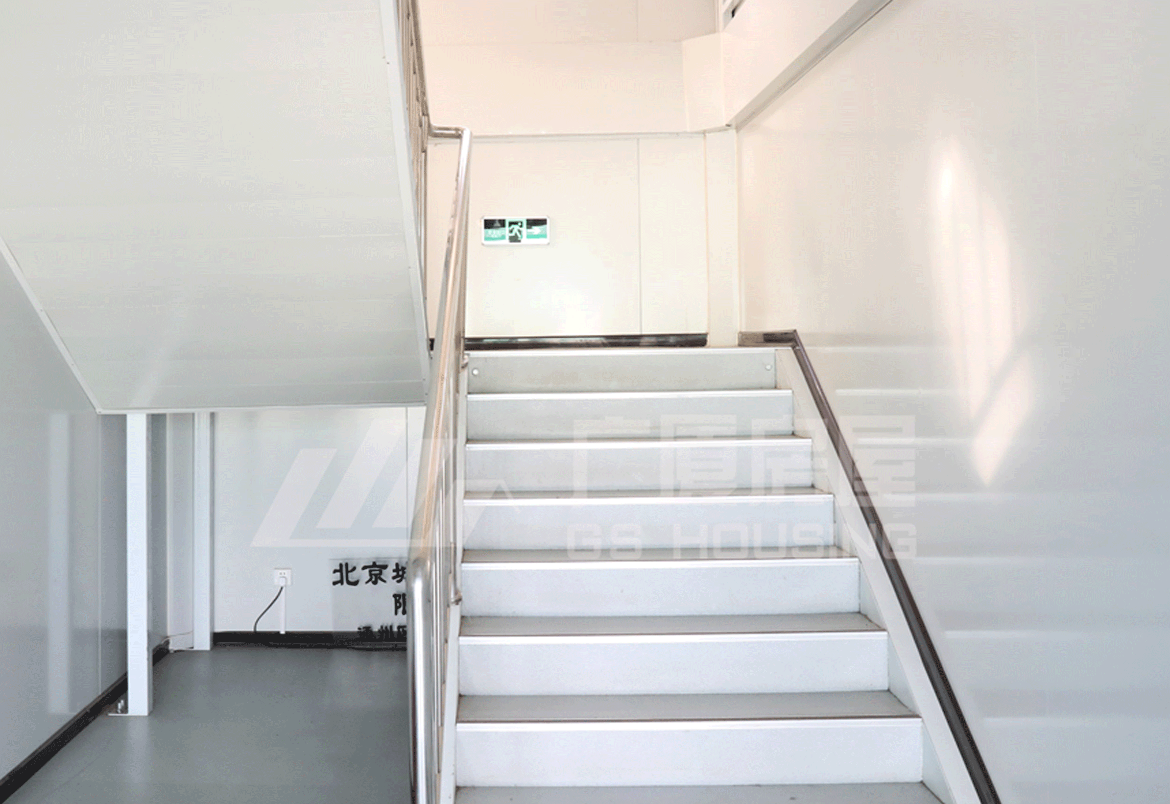
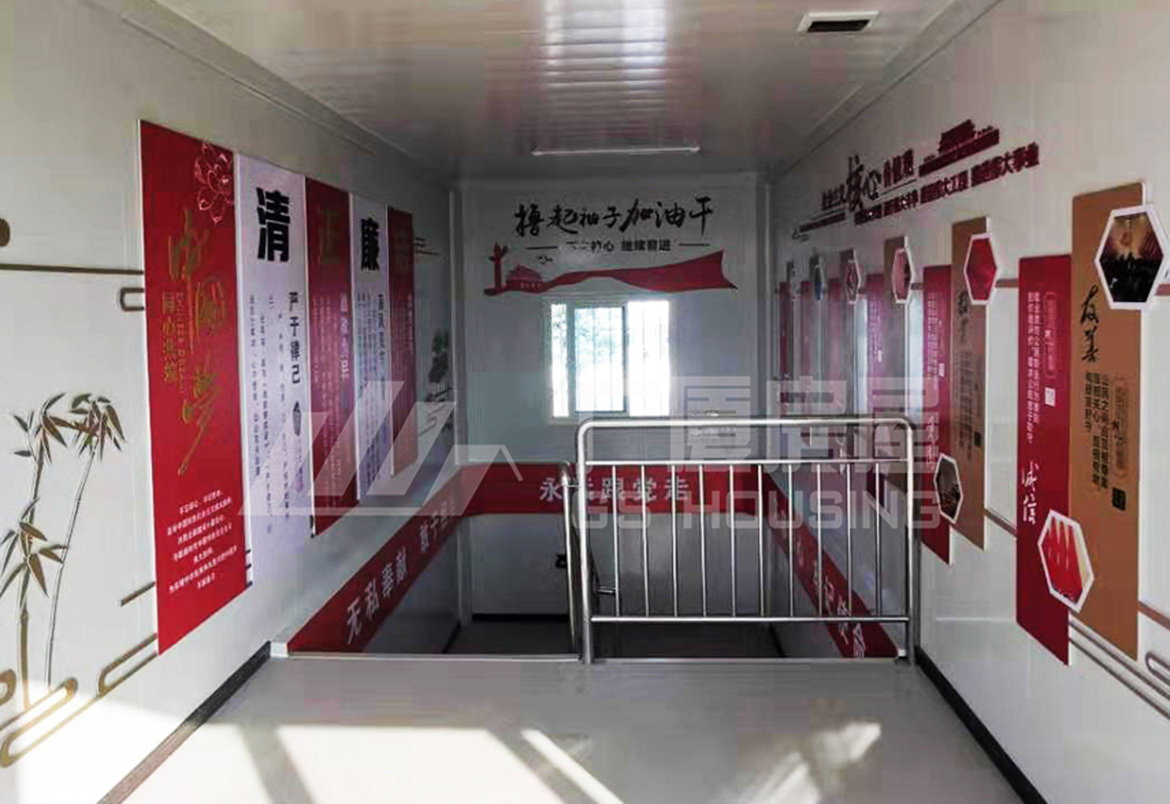
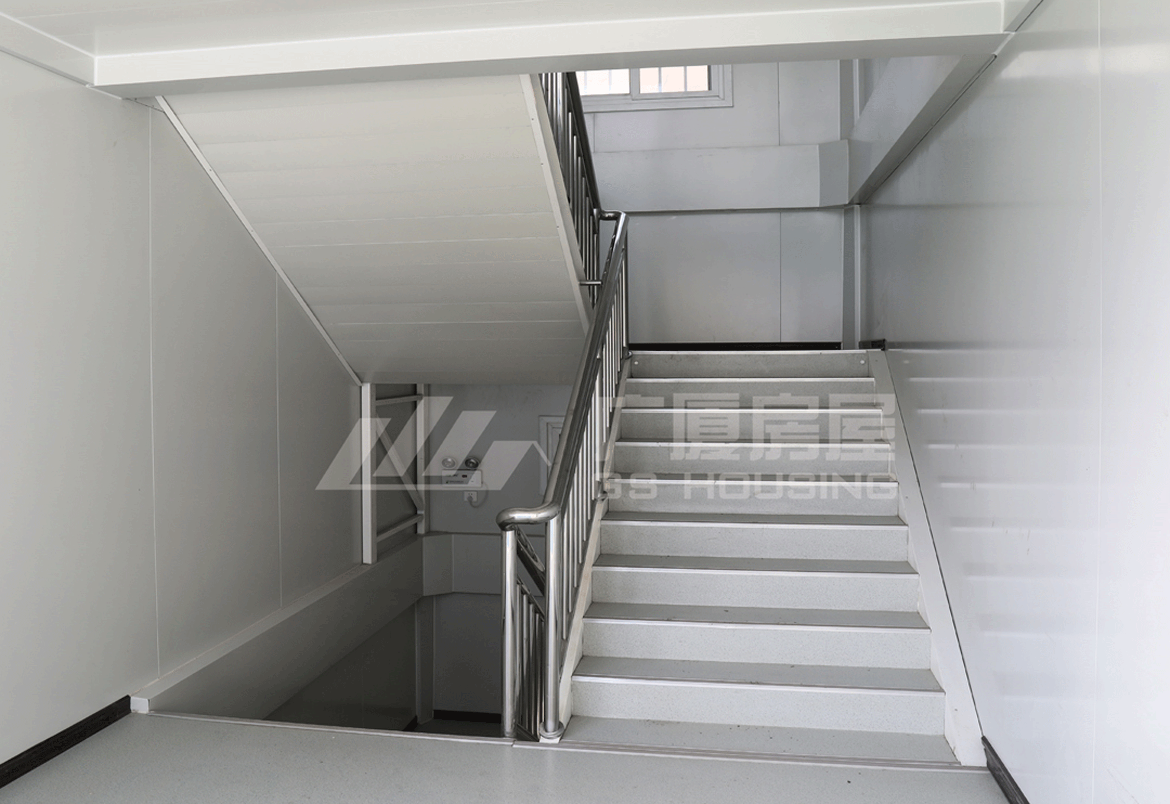
Double running staircase
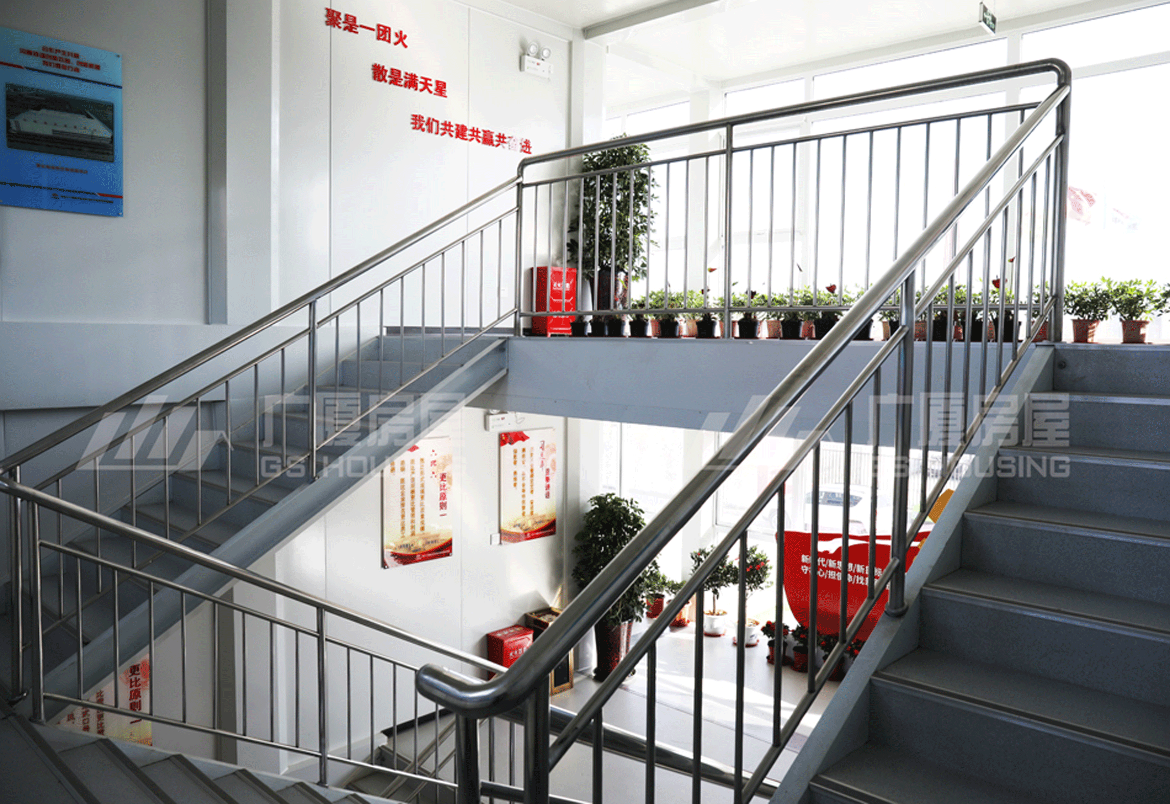
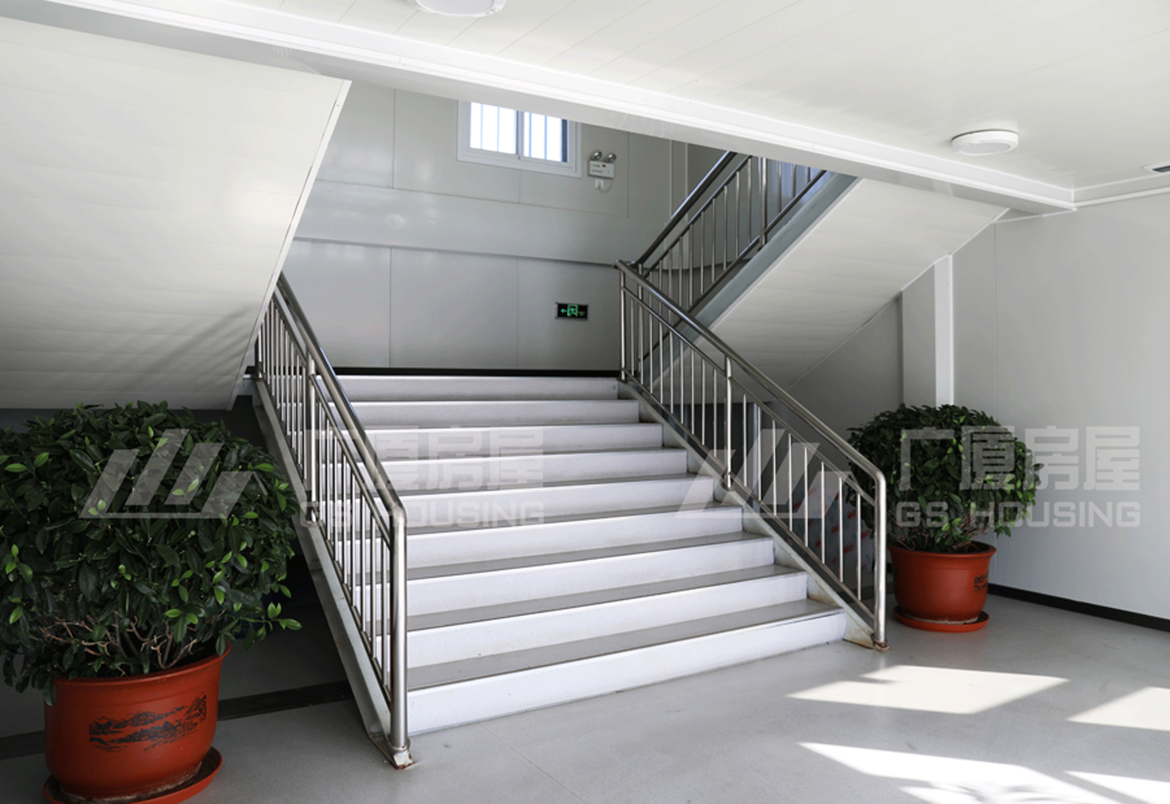
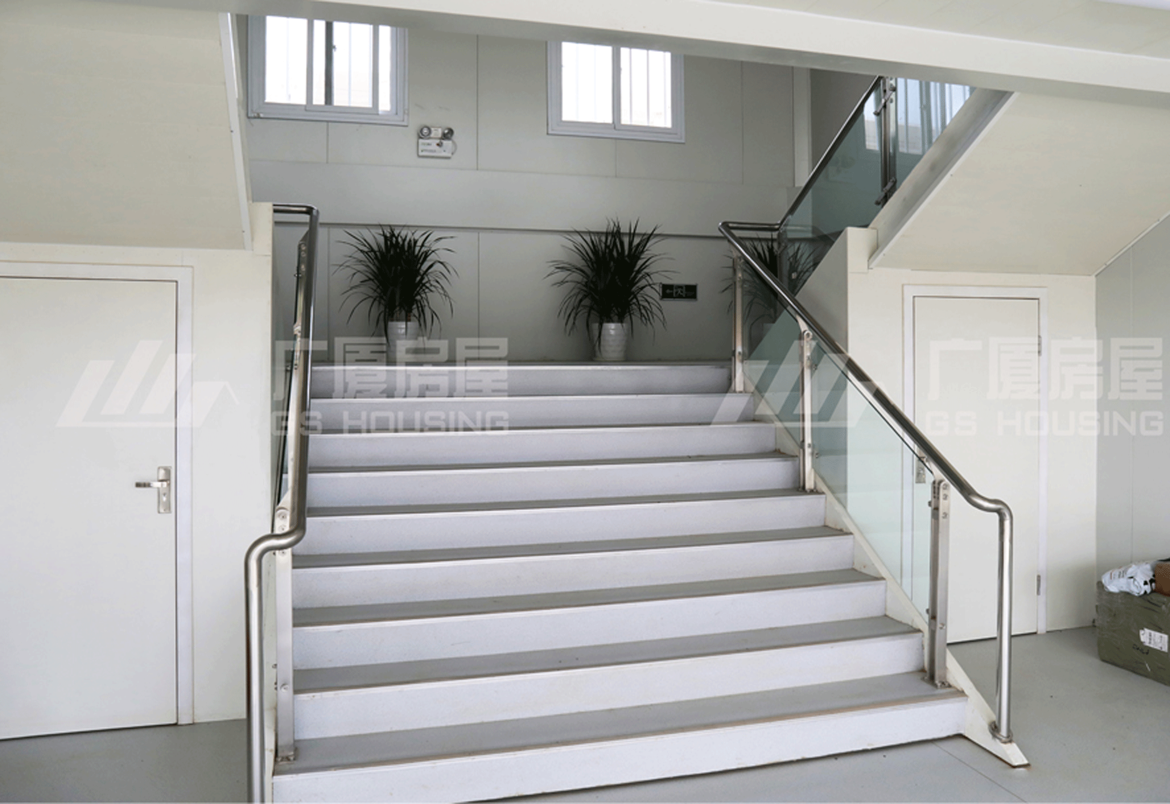
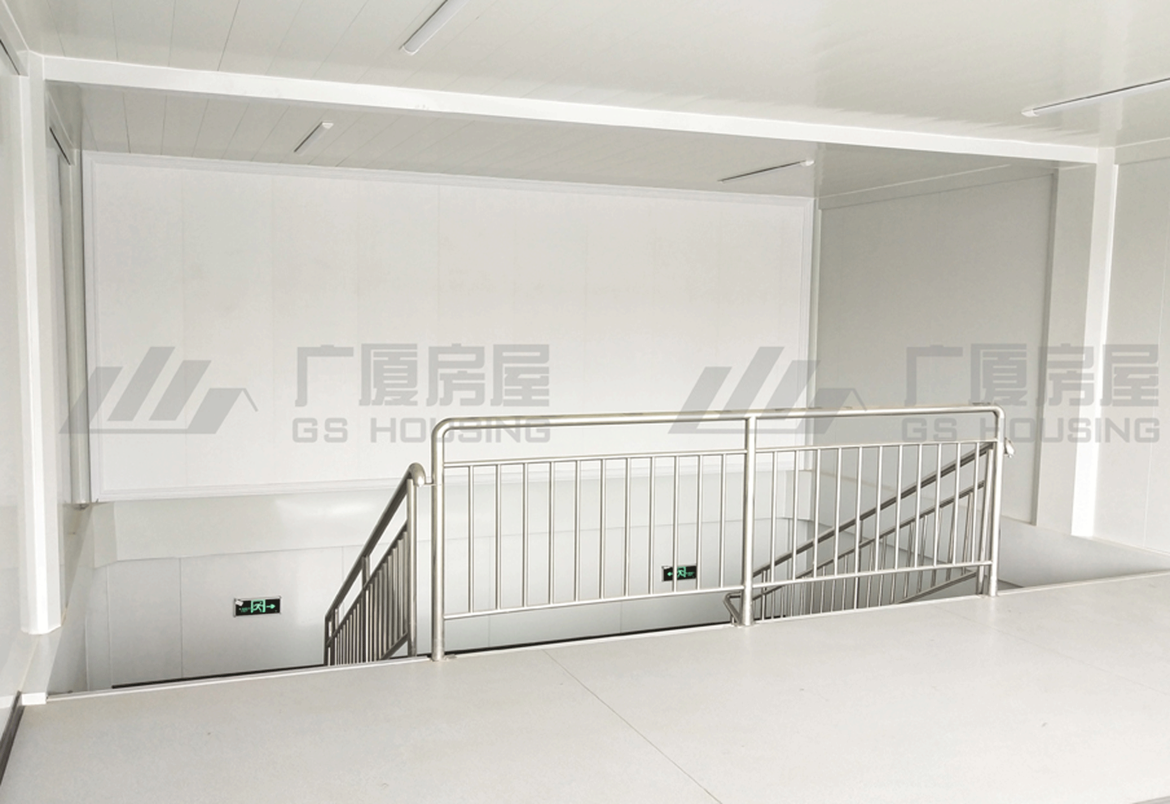
Parallel double staircase
Detail Display
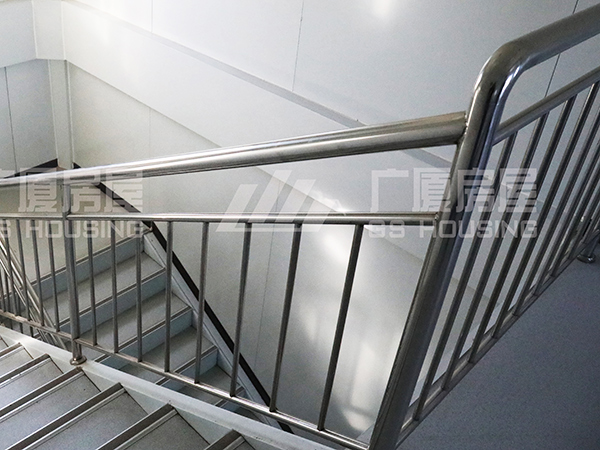
Handrail: stainless steel
Ensures the safety of the persons, and provides convenience for personnel to go upstairs and downstairs
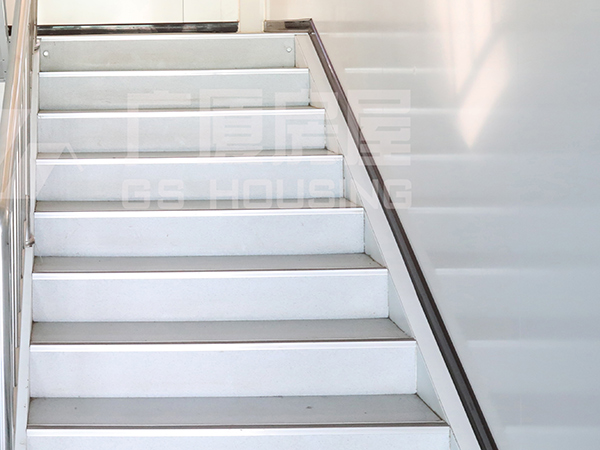
The stair tread:3 mm thick checkered steel plate
The surface layer: 2.0mm thick PVC floor , finished: light gray
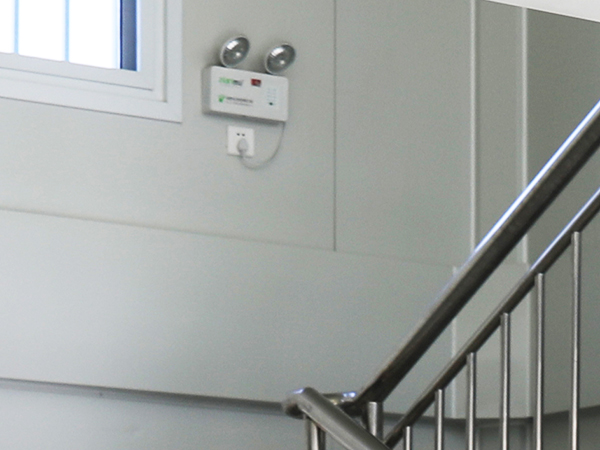
Emergency lights
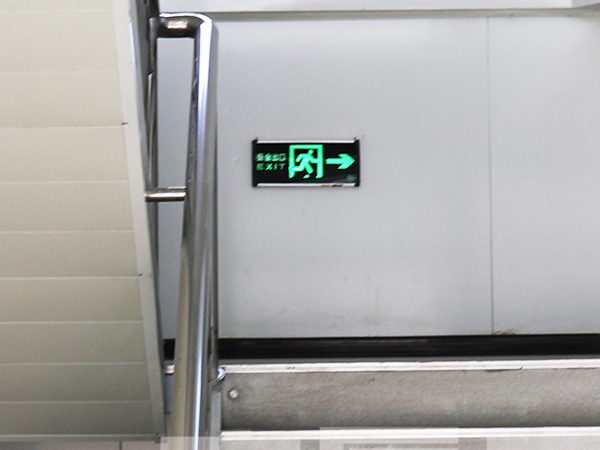
Safety evacuation instructions.
Prefab House Production Bases Introduction of GS Housing
GS Housing's five production bases have a comprehensive annual production capacity of more than 170,000 houses,the strong comprehensive production and operation capabilities provide a solid backing for houses production. As well as the factories designed with garden-type, environment is very beautiful,They are large-scale new and modern modular building product production bases in China. A special modular housing research institute has been established to ensure that it provides customers with a safe, environmentally,friendly,intelligent and comfortable combined building space.
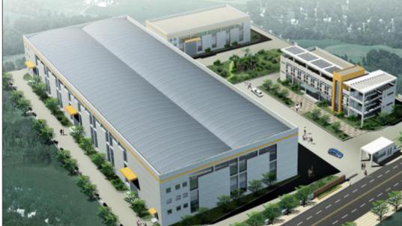
Efficient factory-production base in Liaoning
Covers : 60,000㎡
Annual production capacity: 20,000 set houses.
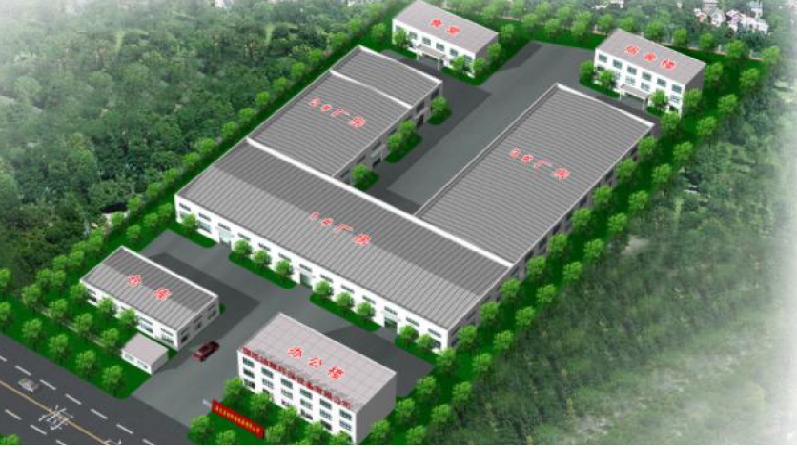
Ecological factory-production base in Sichuan
Covers: 60,000㎡
Annual production capacity: 20,000 set houses.
GS housing has an advanced supporting modular housing production line, and each machine is equipped with professional operators, so that the house can realize full NC production and ensure that the house production is timely, efficient and accurate.
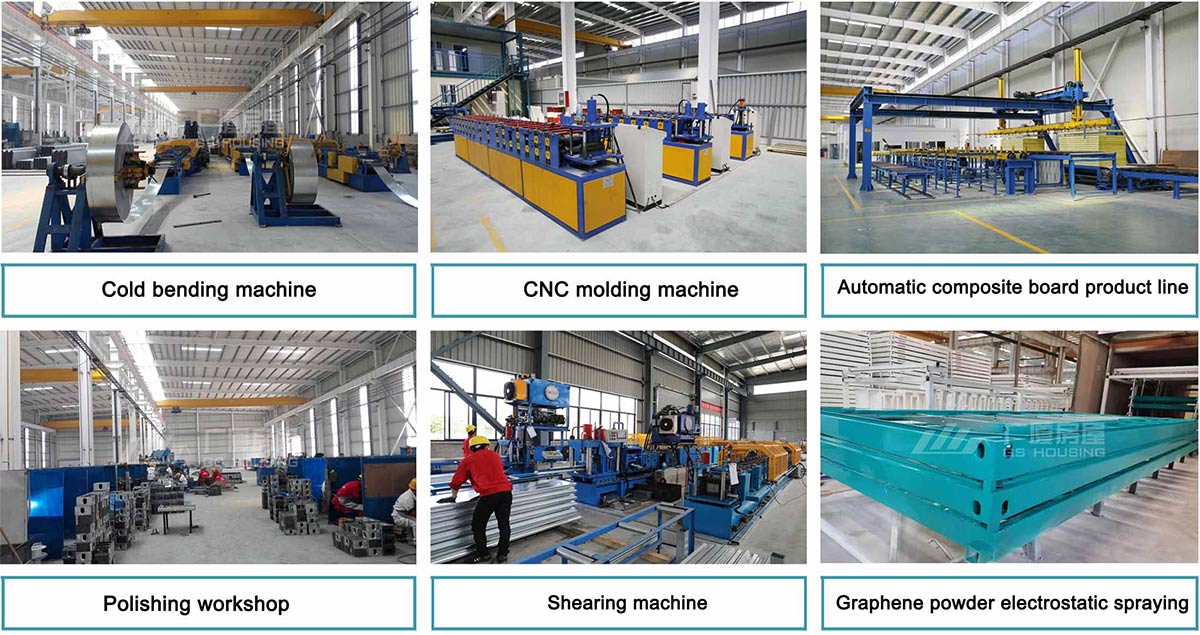
| Two-story stair house specfication | ||
| Specifiction | L*W*H(mm) | 2 sets houses:Outer size of 1 set house 6055*2990/2435*2896 ,Inner size 5845*2780/2225*2590 customzied size could be provided |
| Roof type | Flat roof with four internal drain-pipes (Drain-pipe cross size:40*80mm) | |
| Storey | ≤3 | |
| Design date | Designed service life | 20 years |
| Floor live load | 2.0KN/㎡ | |
| Roof live load | 0.5KN/㎡ | |
| Weather load | 0.6KN/㎡ | |
| Sersmic | 8 degree | |
| Structure | Column | Specification:210*150mm,Galvanized cold roll steel, t=3.0mm Material: SGC440 |
| Roof main beam | Specification:180mm,Galvanized cold roll steel, t=3.0mm Material: SGC440 | |
| Floor main beam | Specification:160mm,Galvanized cold roll steel, t=3.5mm Material: SGC440 | |
| Roof sub beam | Specification:C100*40*12*2.0*7PCS,Galvanized cold roll C steel, t=2.0mm Material:Q345B | |
| Floor sub beam | Specification:120*50*2.0*9pcs,”TT”shape pressed steel, t=2.0mm Material:Q345B | |
| Paint | Powder electrostatic spraying lacquer≥80μm | |
| Roof | Roof panel | 0.5mm Zn-Al coated colorful steel sheet, white-gray |
| Insulation material | 100mm glass wool with single Al foil. density ≥14kg/m³, Class A Non-combustible | |
| Ceiling | V-193 0.5mm pressed Zn-Al coated colorful steel sheet, hidden nail, white-gray | |
| Floor | Floor surface | 2.0mm PVC board, dark gray |
| Base | 19mm cement fiber board, density≥1.3g/cm³ | |
| Moistureproof layer | Moisture-proof plastic film | |
| Bottom sealing plate | 0.3mm Zn-Al coated board | |
| Wall | Thickness | 75mm thick colorful steel sandwich plate; Outer plate:0.5mm orange peel aluminum plated zinc colorful steel plate, ivory white, PE coating; Inner plate:0.5mm aluminum-zinc plated pure plate of color steel, white gray, PE coating; Adopt “S” type plug interface to eliminate the effect of cold and hot bridge |
| Insulation material | rock wool,density≥100kg/m³, Class A Non-combustible | |
| Window | Specification(mm) | Back window: W*H=1150*1100 |
| Frame material | Pastic steel, 80S, With anti-theft rod, Invisible screen window | |
| Glass | 4mm+9A+4mm double glass | |
| Electrical | Voltage | 220V~250V / 100V~130V |
| Wire | Main wire:6㎡, AC wire:4.0㎡(reserved),socket wire:2.5㎡,light switch wire:1.5㎡ | |
| Breaker | Miniature circuit breaker | |
| Lighting | 3sets LED daylight lamp,30W | |
| Socket | 1pcs 5 holes socket 10A,2pcs single connection plane switch 10A (EU /US ..standard) | |
| Emergency | Emergency light | 1 set emergency lights |
| Evacuation instructions | 1 set safe evacuation instructions | |
| two-flight stairs | step | 3mm thick patterned steel plate, surface layer: 2.0mm thick PVC floor, light gray |
| platform | Base: 19mm thick cement fiberboard, top layer: 2.0mm thick PVC floor, light grey | |
| handrail | Height:900mm, steel handrail | |
| Stair bottom sealing plate | V-193 ceiling plate, color:white gray | |
| Others | Holes in roof | 900x900W hole (optional) |
| Top and column decorate part | 0.6mm Zn-Al coated color steel sheet, white-gray | |
| Skirting | 0.8mm Zn-Al coated color steel skirting, white-grey | |
| Adopt standard construction, the equipment and fittings are accord with national standard. as well as, customized size can be provided according to your needs. | ||
| Three-story stair house specfication | ||
| Specifiction | L*W*H(mm) | 3 sets houses:Outer size of 1 set house 6055*2990/2435*2896 ,Inner size 5845*2780/2225*2590 customzied size could be provided |
| Roof type | Flat roof with four internal drain-pipes (Drain-pipe cross size:40*80mm) | |
| Storey | ≤3 | |
| Design date | Designed service life | 20 years |
| Floor live load | 2.0KN/㎡ | |
| Roof live load | 0.5KN/㎡ | |
| Weather load | 0.6KN/㎡ | |
| Sersmic | 8 degree | |
| Structure | Column | Specification:210*150mm,Galvanized cold roll steel, t=3.0mm Material: SGC440 |
| Roof main beam | Specification:180mm,Galvanized cold roll steel, t=3.0mm Material: SGC440 | |
| Floor main beam | Specification:160mm,Galvanized cold roll steel, t=3.5mm Material: SGC440 | |
| Roof sub beam | Specification:C100*40*12*2.0*7PCS,Galvanized cold roll C steel, t=2.0mm Material:Q345B | |
| Floor sub beam | Specification:120*50*2.0*9pcs,”TT”shape pressed steel, t=2.0mm Material:Q345B | |
| Paint | Powder electrostatic spraying lacquer≥80μm | |
| Roof | Roof panel | 0.5mm Zn-Al coated colorful steel sheet, white-gray |
| Insulation material | 100mm glass wool with single Al foil. density ≥14kg/m³, Class A Non-combustible | |
| Ceiling | V-193 0.5mm pressed Zn-Al coated colorful steel sheet, hidden nail, white-gray | |
| Floor | Floor surface | 2.0mm PVC board, dark gray |
| Base | 19mm cement fiber board, density≥1.3g/cm³ | |
| Moistureproof layer | Moisture-proof plastic film | |
| Bottom sealing plate | 0.3mm Zn-Al coated board | |
| Wall | Thickness | 75mm thick colorful steel sandwich plate; Outer plate:0.5mm orange peel aluminum plated zinc colorful steel plate, ivory white, PE coating; Inner plate:0.5mm aluminum-zinc plated pure plate of color steel, white gray, PE coating; Adopt “S” type plug interface to eliminate the effect of cold and hot bridge |
| Insulation material | rock wool, density≥100kg/m³, Class A Non-combustible | |
| Window | Specification(mm) | Back window:W*H=1150*1100,front window:WXH=500*1100 |
| Frame material | Pastic steel, 80S, With anti-theft rod, Invisible screen window | |
| Glass | 4mm+9A+4mm double glass | |
| Electrical | Voltage | 220V~250V / 100V~130V |
| Wire | Main wire:6㎡, AC wire:4.0㎡,socket wire:2.5㎡,light switch wire:1.5㎡ | |
| Breaker | Miniature circuit breaker | |
| Lighting | 4sets LED daylight lamp,30W | |
| Socket | 2pcs 5 holes socket 10A,3pcs single connection plane switch 10A (EU /US ..standard) | |
| Emergency | Emergency light | 2 set emergency lights |
| Evacuation instructions | 2 set safe evacuation instructions | |
| three-flight stairs | step | 3mm thick patterned steel plate, surface layer: 2.0mm thick PVC floor, light gray |
| platform | Base: 19mm thick cement fiberboard, top layer: 2.0mm thick PVC floor, light grey | |
| handrail | Height:900mm, steel handrail | |
| Stair bottom sealing plate | V-193 ceiling plate, color:white gray | |
| Others | Holes in roof | 900x900W hole (optional) |
| Top and column decorate part | 0.6mm Zn-Al coated color steel sheet, white-gray | |
| Skirting | 0.8mm Zn-Al coated color steel skirting, white-grey | |
| Adopt standard construction, the equipment and fittings are accord with national standard. as well as, customized size can be provided according to your needs. | ||
Unit House Installation Video
Stair&Corridor House Installation Video
Cobined House&External Stair Walkway Board Installataion Video






