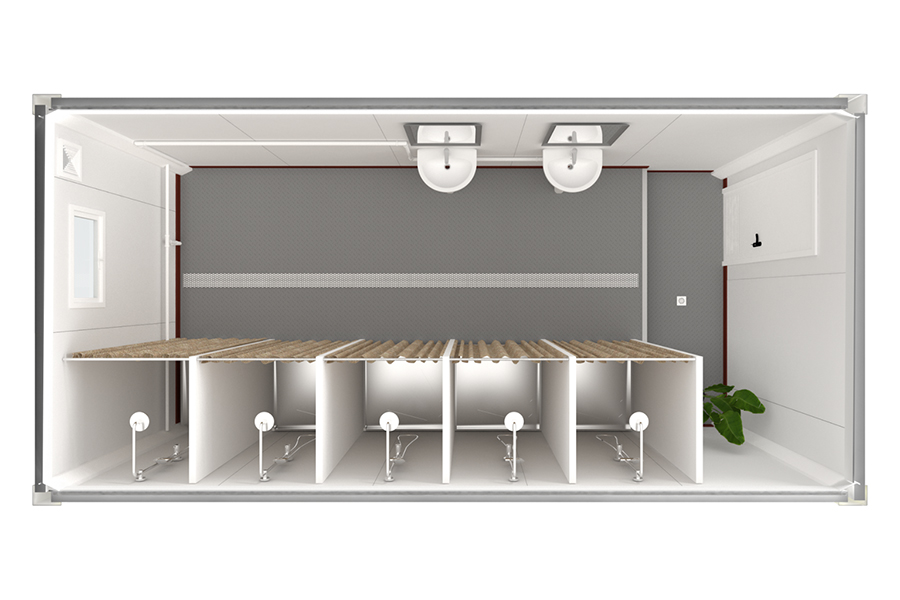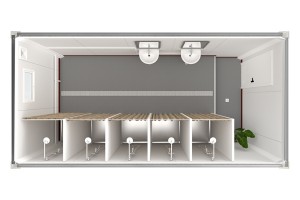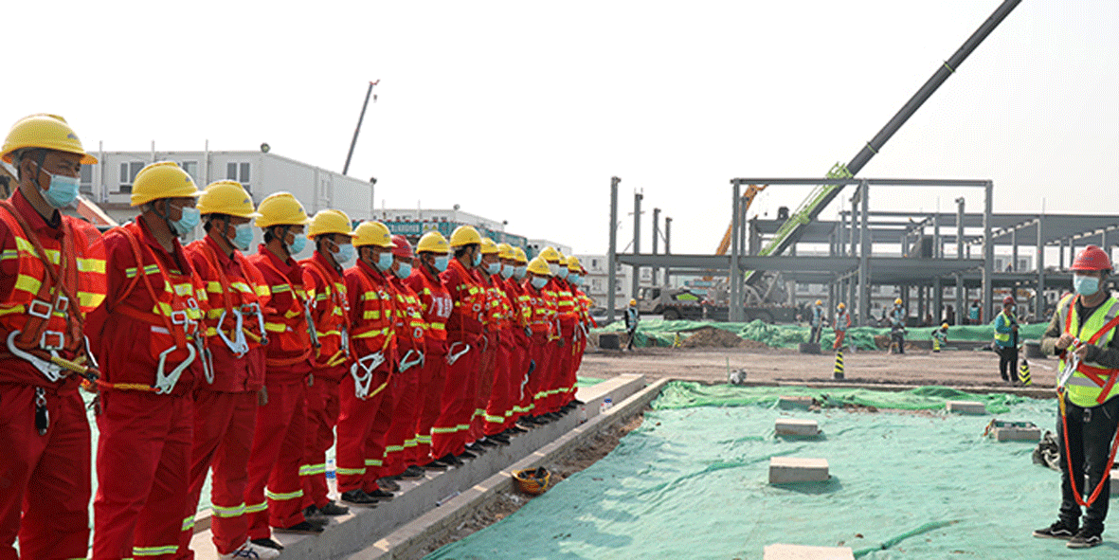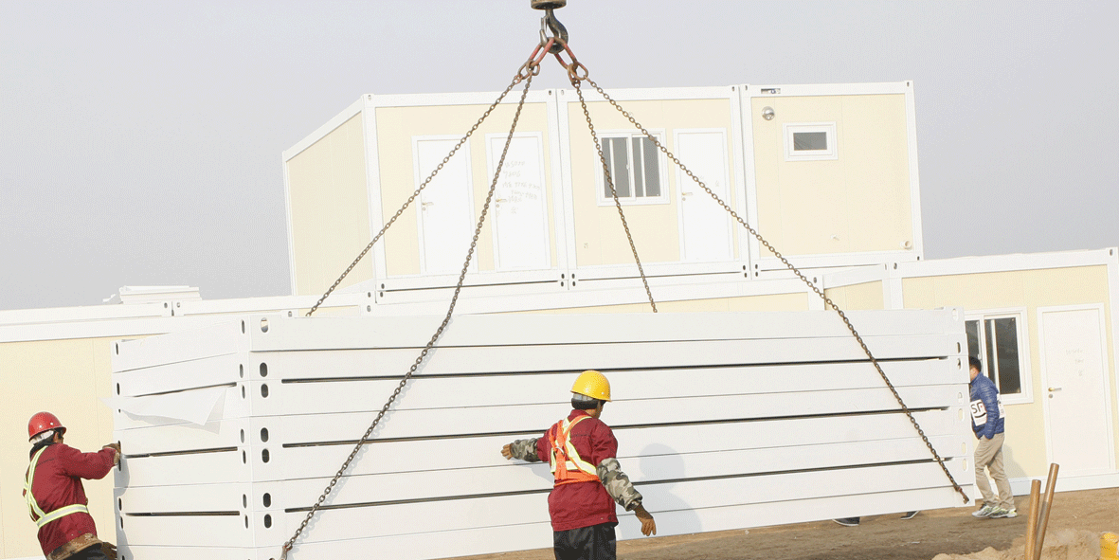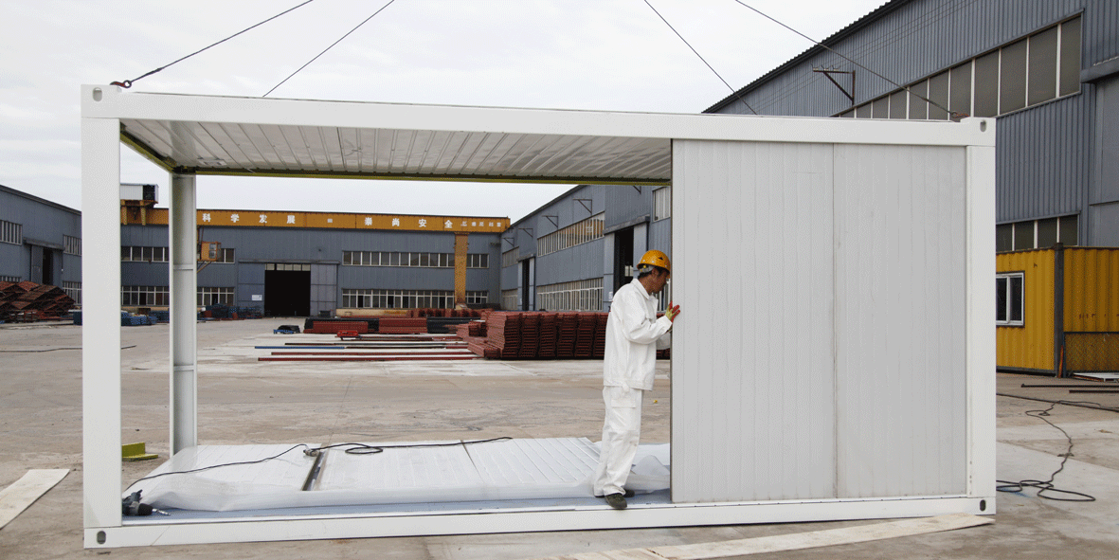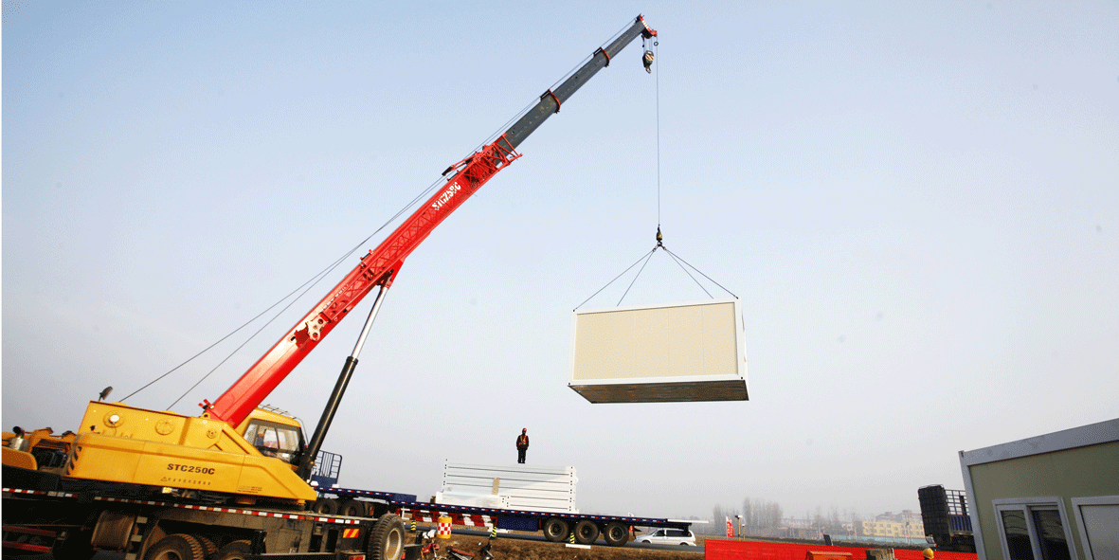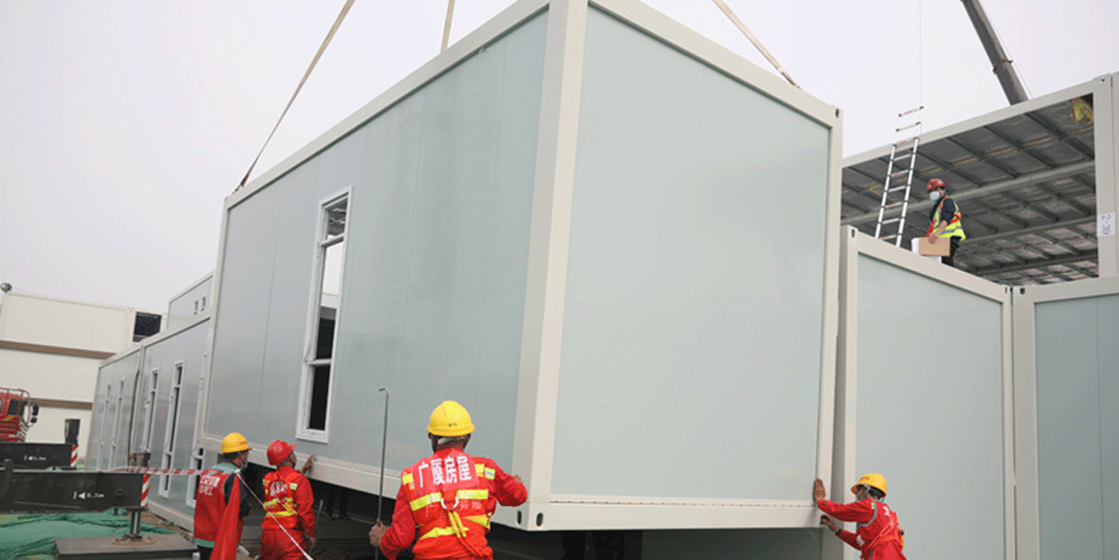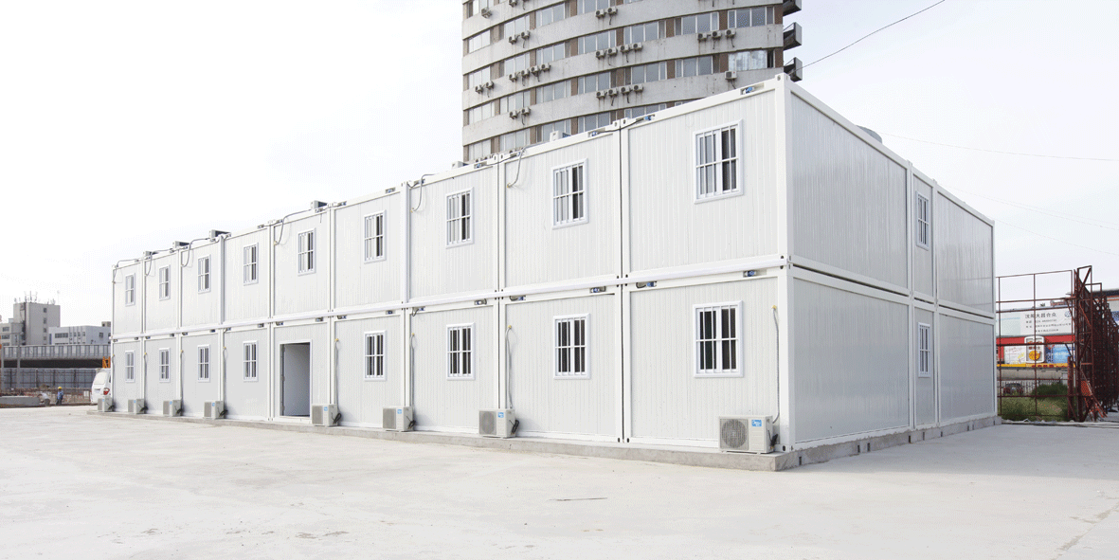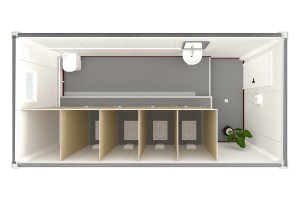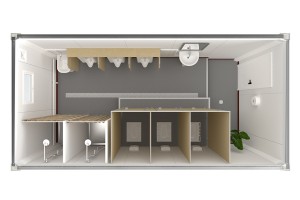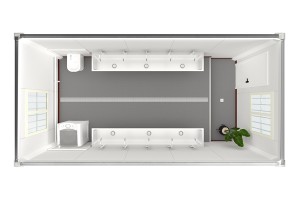Detachable 2.4 Meter & 3 Meter Shower House
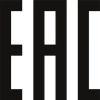
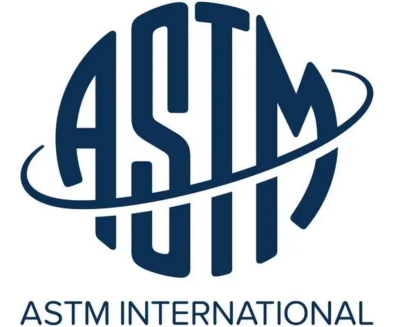


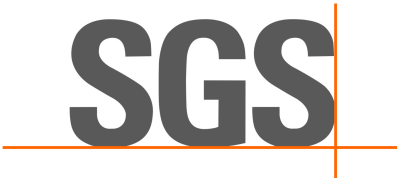
Shower house is added the shower base, shower raise frame, shower flower, the water supply & drainage system on the standard flat packed container house , to meets people's bathing and washing. Each shower partition is equipped with shower curtain to improve privacy. The rear of wall is equipped with an exhaust fan and an external rain cover to meet ventilation requirements. The ground drainage system is unimpeded, and the water supply and drainage pipes extend 30cm outside the back wall. The hot and cold water can be used on site. Standard shower house is equipped with 5 acrylic shower bottom basins, 5 sets of shower showers, 2 column basins and faucets, all with high quality copper core materials, the inside facilities could be redesigned according to the project requirements.
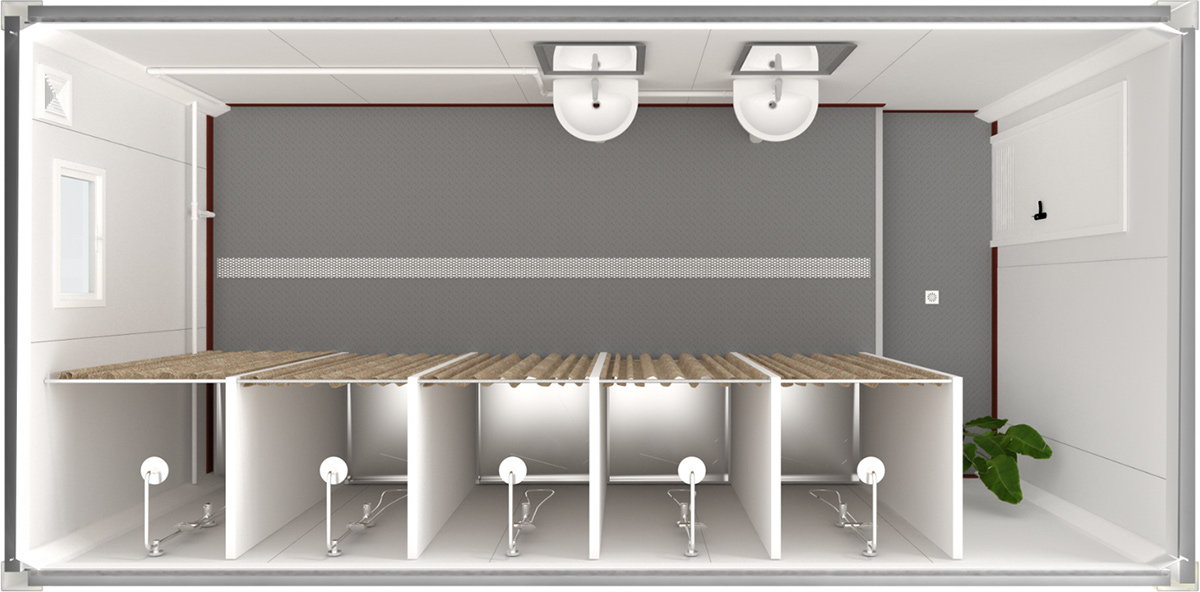
Shower Details

Optional Internal Decoration
Ceiling

V-170 ceiling (hidden nail)

V-290 ceiling (without nail)
Surface of the wall panel

Wall ripple panel

Orange peel panel
Insulation layer of the wall panel

Rock wool

Glass cotton
Basin

Normal basin

Marble basin
The house adopts the graphene-powder electrostatic spraying coloring process, which is not only environmentally friendly, anti-corrosion and moisture-proof, but also can keep the color fastness for 20 years. It can be used for many times and still be bright as new.
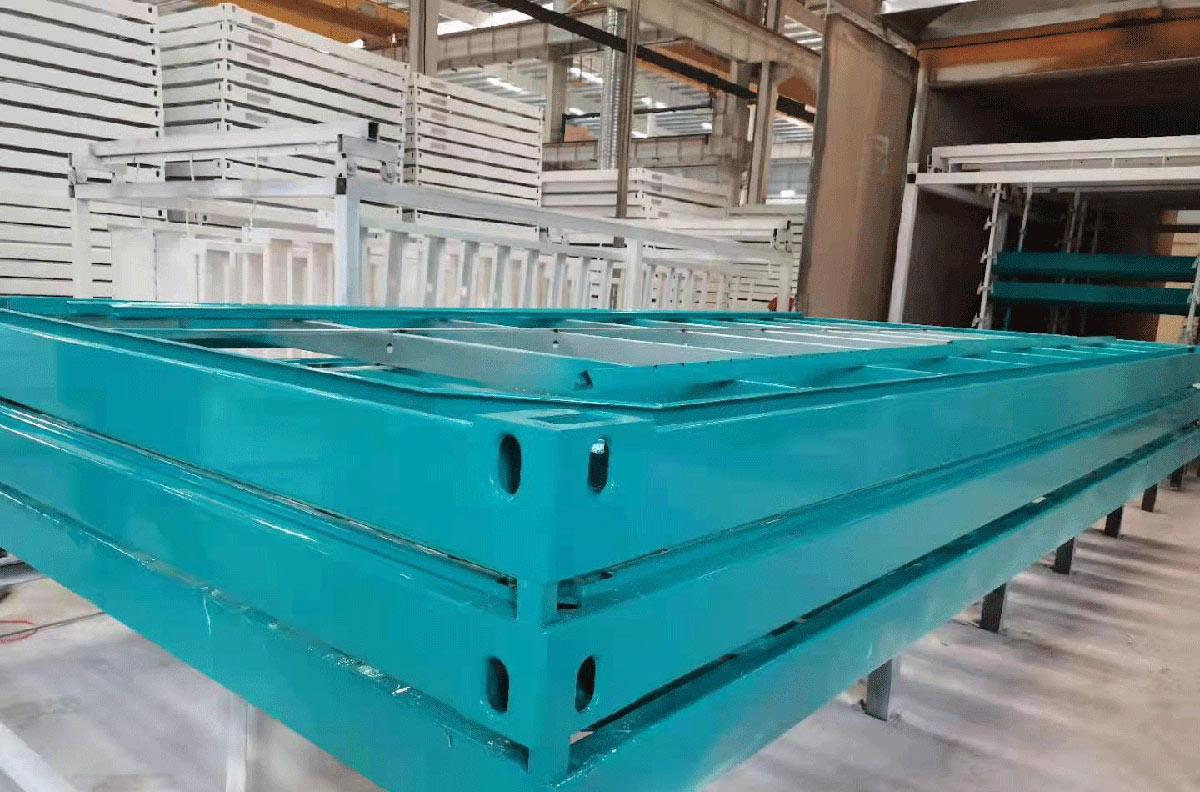
The flat packed container house selects high quality material, the wall adopts no cold bridge cotton plug type color steel composite plate, the components are connected without cold bridge, and the cold bridge will not appear due to the contraction of the core material when subjected to vibration and impact.
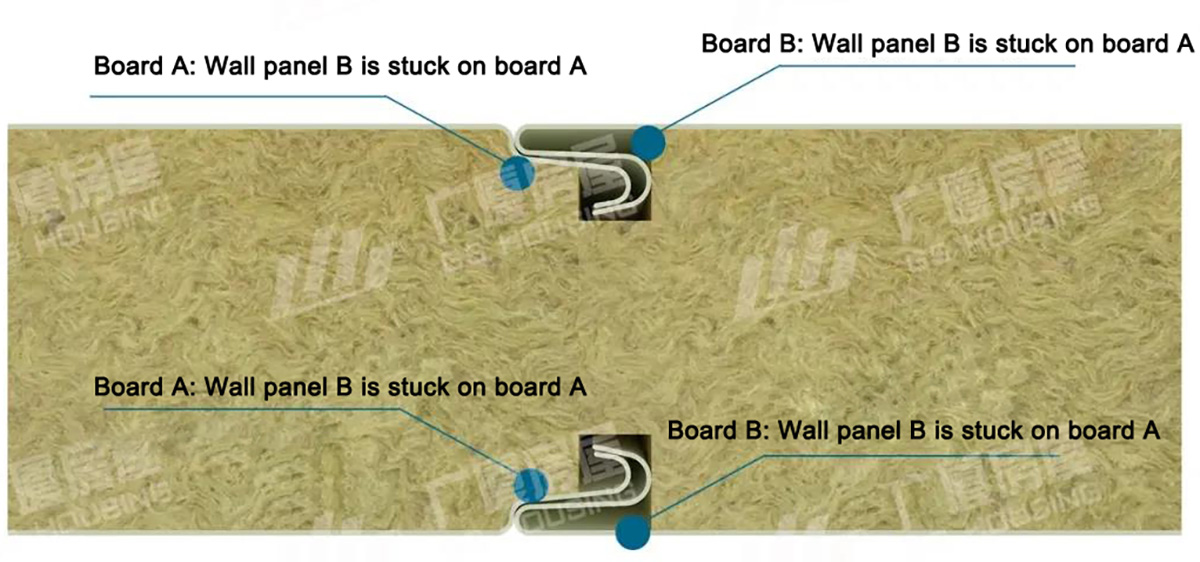
There’s the detailed install instruction and videos to help site person install the houses, as well as we can make online videos to solve the install problem, of course,the installation supervisors can be dispatched to the site if needed.
There’s more than 360 professional house install workers in GS housing, more than 80% are worked in GS Housing over 8 years. At present, they have installed more than 2000 projects smoothly.
| Shower house specifiction | ||
| Specifiction | L*W*H(mm) | Outer size 6055*2990/2435*2896 Inner size 5845*2780/2225*2590 customzied size could be provided |
| Roof type | Flat roof with four internal drain-pipes (Drain-pipe cross size:40*80mm) | |
| Storey | ≤3 | |
| Design date | Designed service life | 20 years |
| Floor live load | 2.0KN/㎡ | |
| Roof live load | 0.5KN/㎡ | |
| Weather load | 0.6KN/㎡ | |
| Sersmic | 8 degree | |
| Structure | Column | Specification:210*150mm,Galvanized cold roll steel, t=3.0mm Material: SGC440 |
| Roof main beam | Specification:180mm,Galvanized cold roll steel, t=3.0mm Material: SGC440 | |
| Floor main beam | Specification:160mm,Galvanized cold roll steel, t=3.5mm Material: SGC440 | |
| Roof sub beam | Specification:C100*40*12*2.0*7PCS,Galvanized cold roll C steel, t=2.0mm Material:Q345B | |
| Floor sub beam | Specification:120*50*2.0*9pcs,”TT”shape pressed steel, t=2.0mm Material:Q345B | |
| Paint | Powder electrostatic spraying lacquer≥80μm | |
| Roof | Roof panel | 0.5mm Zn-Al coated colorful steel sheet, white-gray |
| Insulation material | 100mm glass wool with single Al foil. density ≥14kg/m³, Class A Non-combustible | |
| Ceiling | V-193 0.5mm pressed Zn-Al coated colorful steel sheet, hidden nail, white-gray | |
| Floor | Floor surface | 2.0mm PVC board, dark gray |
| Base | 19mm cement fiber board, density≥1.3g/cm³ | |
| Moistureproof layer | Moisture-proof plastic film | |
| Bottom sealing plate | 0.3mm Zn-Al coated board | |
| Wall | Thickness | 75mm thick colorful steel sandwich plate; Outer plate:0.5mm orange peel aluminum plated zinc colorful steel plate, ivory white, PE coating; Inner plate:0.5mm aluminum-zinc plated pure plate of color steel, white gray, PE coating; Adopt “S” type plug interface to eliminate the effect of cold and hot bridge |
| Insulation material | rock wool, density≥100kg/m³, Class A Non-combustible | |
| Door | Specification(mm) | W*H=840*2035mm |
| Material | Steel shutter | |
| Window | Specification(mm) | Window:WXH=800*500; |
| Frame material | Pastic steel, 80S, With anti-theft rod, Invisible screen window | |
| Glass | 4mm+9A+4mm double glass | |
| Electrical | Voltage | 220V~250V / 100V~130V |
| Wire | Main wire:6㎡, AC wire:4.0㎡,socket wire:2.5㎡,light switch wire:1.5㎡ | |
| Breaker | Miniature circuit breaker | |
| Lighting | Double circle waterproof lamps,18W | |
| Socket | 2pcs 5 holes socket 10A, 1pcs 3 holes AC socket 16A,1pcs two-way tumbler switch 10A (EU /US ..standard) | |
| Water Supply&Drainage System | Water supply system | DN32,PP-R,Water supply pipe and fittings |
| Water drainage system | De110/De50,UPVC Water drainage pipe and fittings | |
| Steel Frame | Frame material | Galvanized square pipe 口40*40*2 |
| Base | 19mm cement fiber board, density≥1.3g/cm³ | |
| Floor | 2.0mm thick non-slip PVC floor, dark grey | |
| Sanitary ware | Sanitary appliance | 5 sets showers, 2 column basins and faucets |
| Partition | 950*2100*50 thick composite plate partition, aluminum edge cladding | |
| Fittings | 5 pcs acrylic shower bottom basins, 5 sets shower curtains, 5pcs sheltering corner baskets, 2pcs bathroom glasses, Stainless steel gutter, stainless steel gutter grate, 1pcs standy floor drain | |
| Others | Top and column decorate part | 0.6mm Zn-Al coated color steel sheet, white-gray |
| Skirting | 0.8mm Zn-Al coated color steel skirting, white-grey | |
| Door closers | 1pcs Door Closer, Aluminium (optional) | |
| Exhaust fan | 1 wall type exhaust fan, stainless steel rainproof cap | |
| Adopt standard construction, the equipment and fittings are accord with national standard. as well as, customized size and related facilities can be provided according to your needs. | ||
Unit House Installation Video
Stair&Corridor House Installation Video
Cobined House&External Stair Walkway Board Installataion Video





