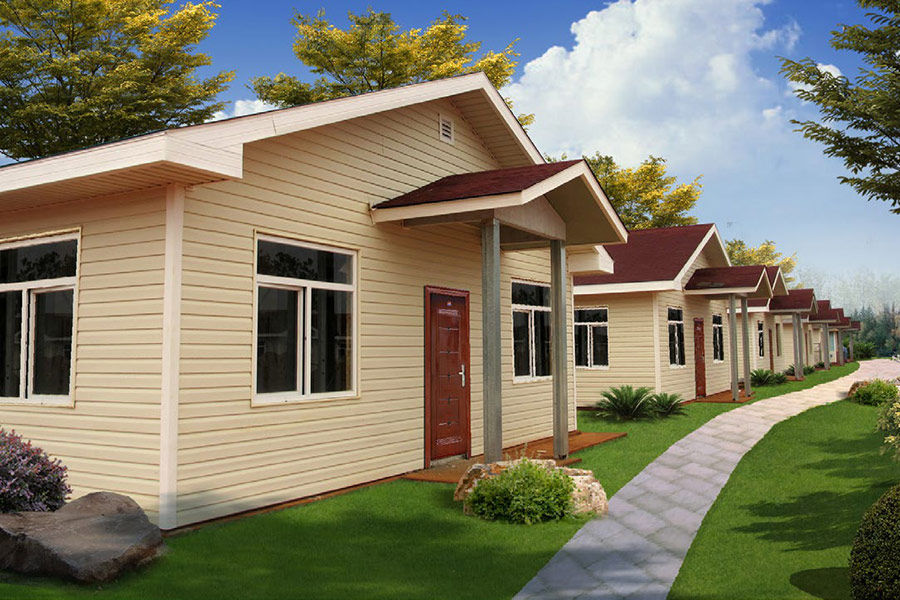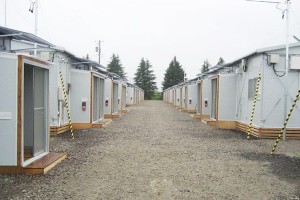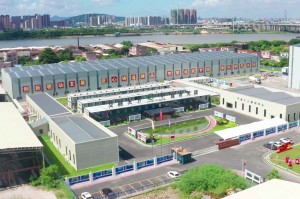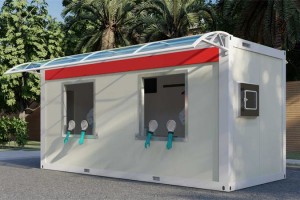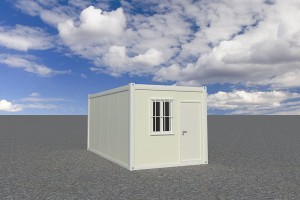High Quality Designed Resettlement House

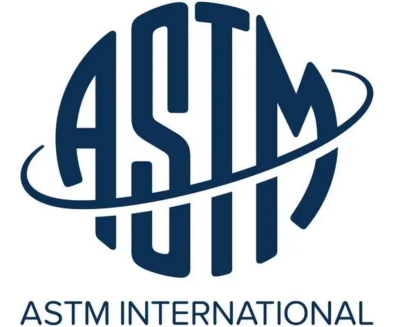


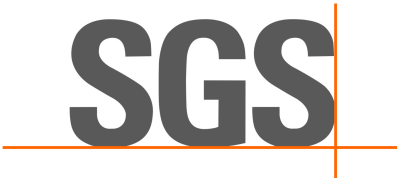
This product adopts the light gauge steel as the structure, the renovative wall panels as the enclosure components and the cladding and different types of paints as the finishing material while is using the standard modular system to arrange the layout. The main structure can be assembled by bolts to achieve the fast and easy erection.
Different proposals of structural systems, material selections, exterior appearances, floor plans are provided according to the development levels, weather conditions, living habits and cultural background of different areas, to meet the requirements of different people.
The house types: for other kind designs, pls contact us.
A. Single Storey Studio Dwelling
TOTAL AREA : 74m2
1. FRONT PORCH (10.5*1.2m)
2. BATH (2.3*1.7m)
3. LIVING (3.4*2.2m)
4. BEDROOM (3.4*1.8m)

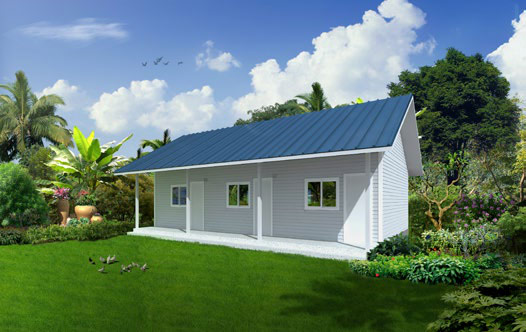
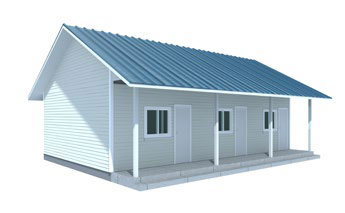
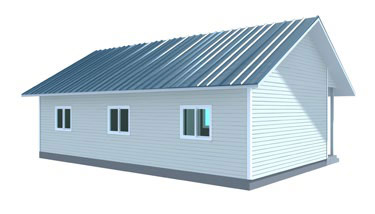
B. Single Storey - One Bedroom Dwelling
TOTAL AREA : 46m2
1. FRONT PORCH (3.5*1.2m)
2. LIVING (3.5*3.0m)
3. KITCHEN & DINING (3.5*3.7m)
4. BEDROOM (4.0*3.4m)
5. BATH (2.3*1.7m)
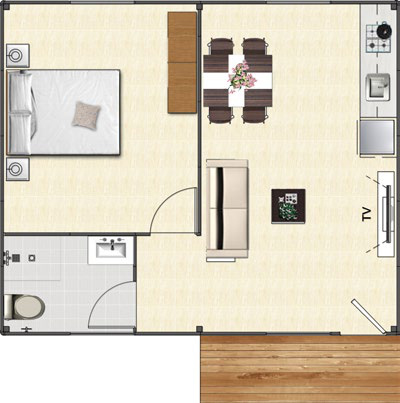
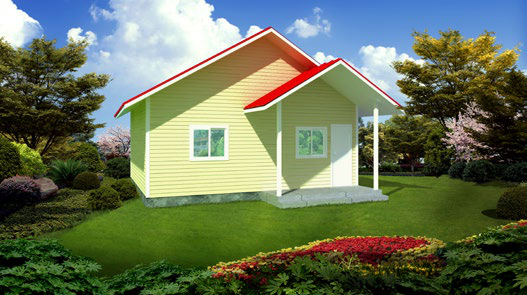
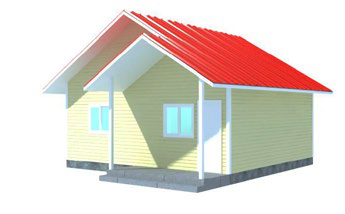
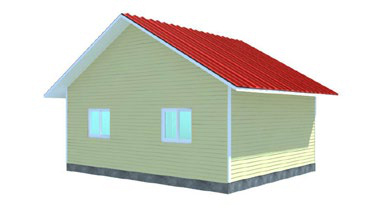
C. Single Story - Two Bedrooms Dwelling
TOTAL AREA : 98m2
1.FRONT PORCH (10.5*2.4m)
2.LIVING (5.7*4.6m)
3.BEDROOM 1 (4.1*3.5m)
4.BATH (2.7*1.7m)
5.BEDROOM 2 (4.1*3.5m)
6.KITCHEN & DINING (4.6*3.4m)
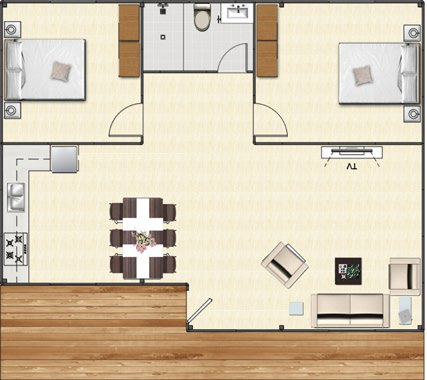



D. Single storey- Three Bedrooms Dwelling
TOTAL AREA : 79m2
1. FRONT PORCH (3.5*1.5m)
2. LIVING (4.5*3.4m)
3. BEDROOM 1 (3.4*3.4m)
4. BEDROOM 2 (3.4*3.4m)
5. BEDROOM 3 (3.4*2.3m)
6. BATH (2.3*2.2m)
7. DINING (2.5*2.4m)
8. KITCHEN (3.3*2.4m)




E. Double Storey- Five Bedrooms Dwelling
TOTAL AREA: 169m2

The first floor: AREA: 87m2
GROUND FLOOR AREA: 87m
1. FRONT PORCH (3.5*1.5m)
2. KITCHEN (3.5*3.3m)
3. LIVING (4.7*3.5m)
4. DINING (3.4*3.3m)
5. BEDROOM 1 (3.5*3.4m)
6. BATH (3.5*2.3m)
7. BEDROOM 2 (3.5*3.4m)

The second floor: AREA: 82m2
1. LOUNGE (3.6*3.4m)
2. BEDROOM 3 (3.5*3.4m)
3. BATH (3.5*2.3m)
4. BEDROOM 4 (3.5*3.4m)
5. BEDROOM 5 (3.5*3.4m)
6. BALCONY (4.7*3.5m)



Wall Panel Finishing


Resettlement Houses Features
Attractive Appearance
Various layouts are easily formed by using the standard modularity, and the appearances and colors of the facades and the locations of window and door are adjustable to satisfy particular requirements for people from different backgrounds.
Affordable & Practical
According to the different levels of economic development and the weather conditions, different options of budget and design are available.
Great Durability
Under normal circumstances, the resettlement house has long performance life for over 20 years
Easy Transporting
Up to 200m2 resettlement house can be stored into a standard 40” container
Fast Assembling
Limited on-site work, averagely every four experienced workers can erect approximately 80m2 main structure of resettlement house every day.
Environmental Friendly
Each component is pre-manufactured in the factory so the on-site construction rubbish is reduced to the minimum, very economy and environmental friendly





