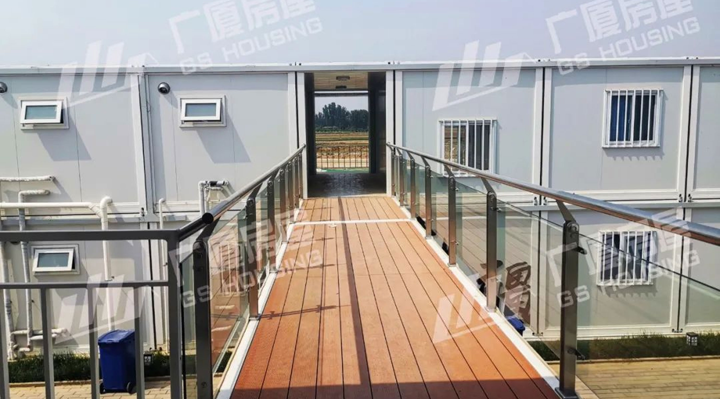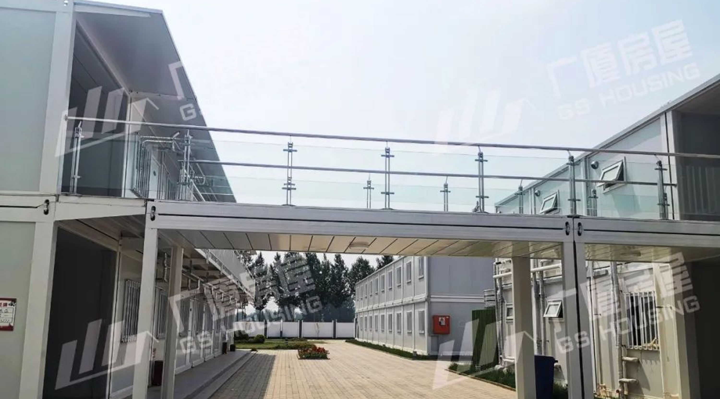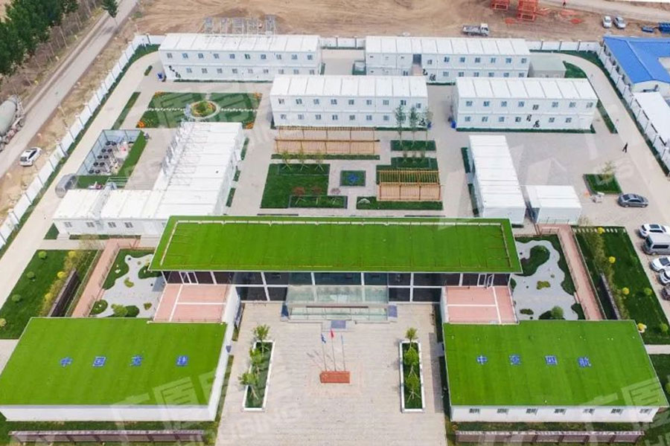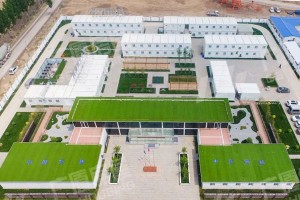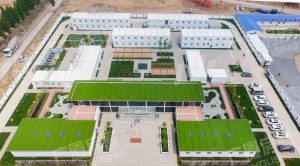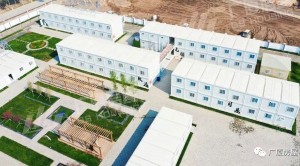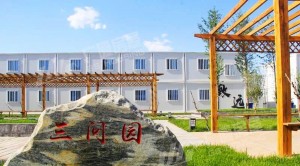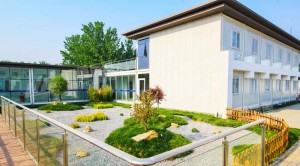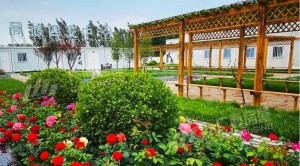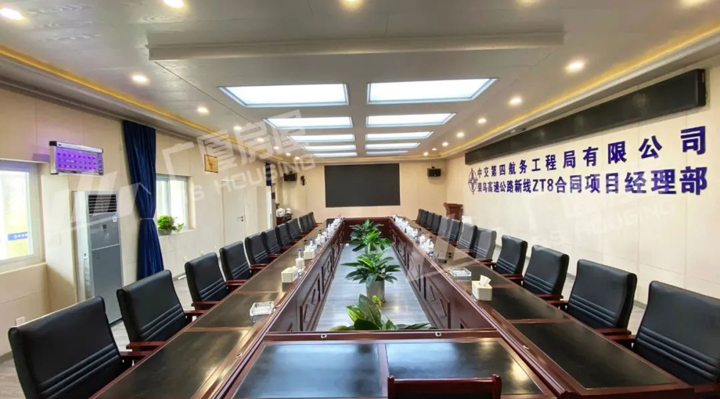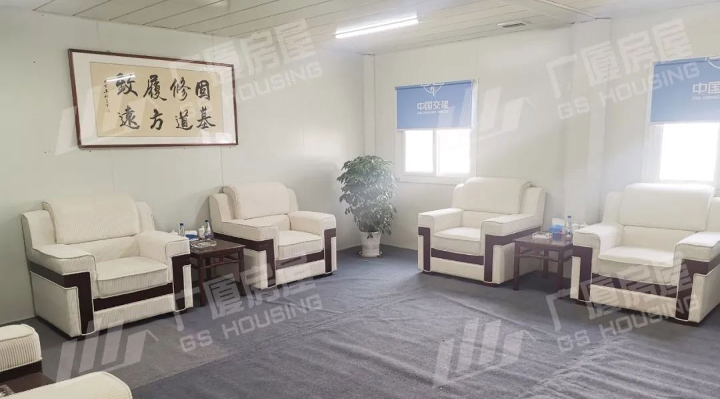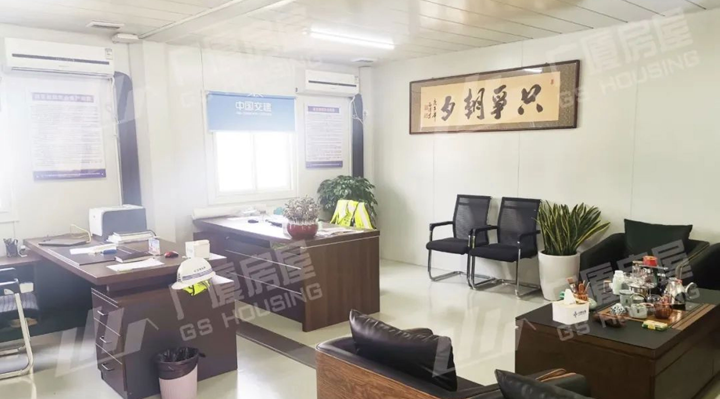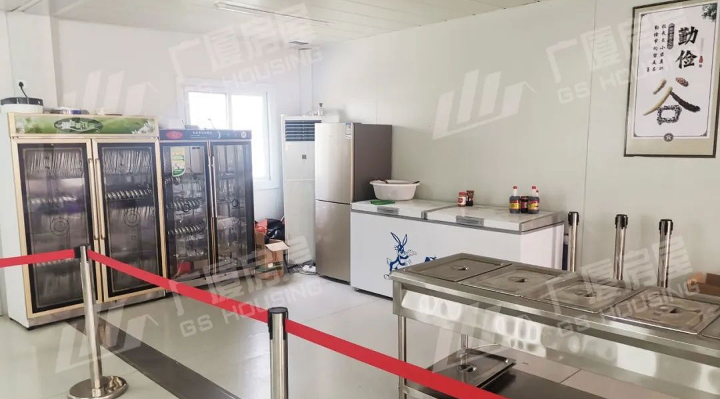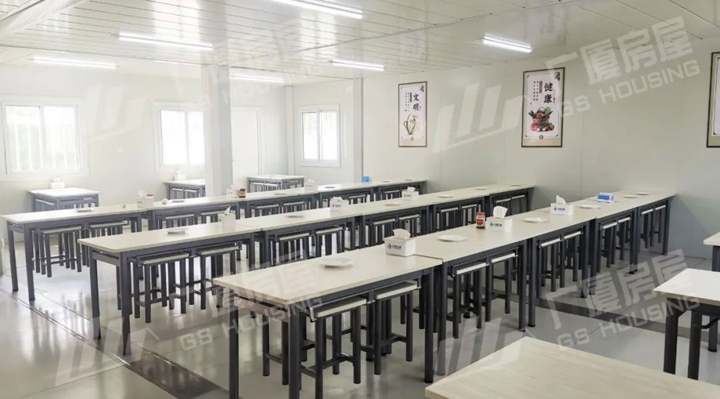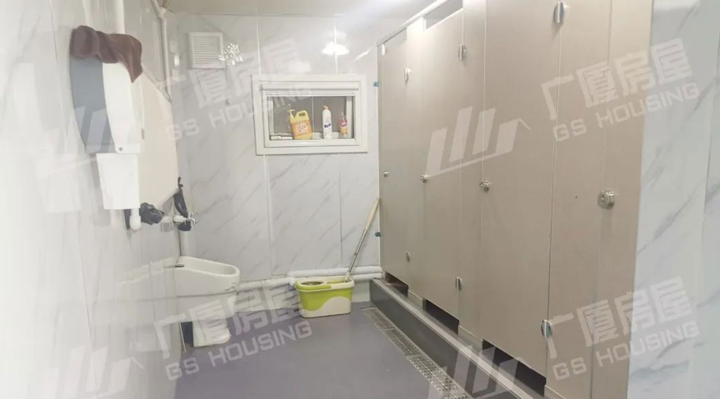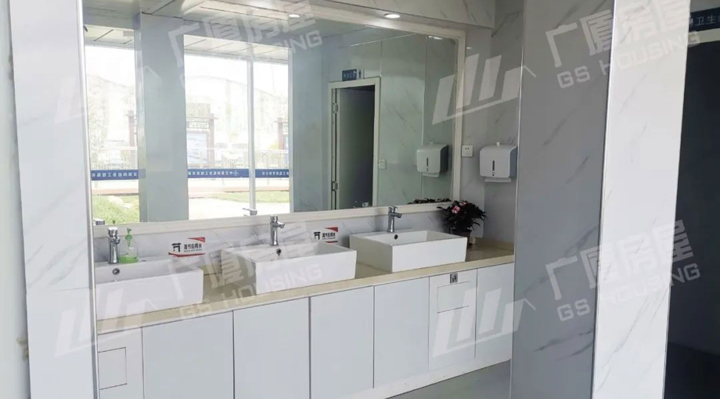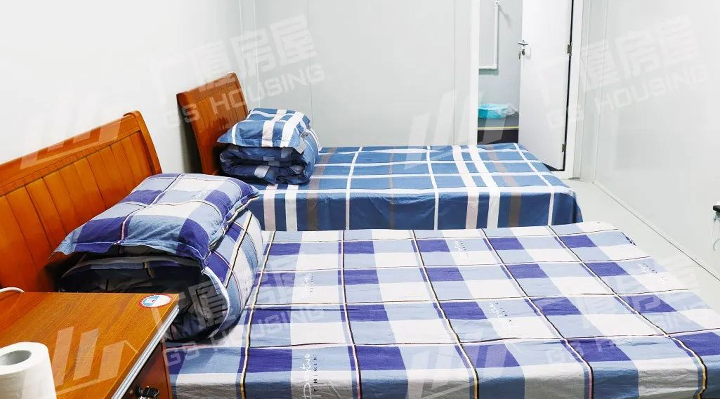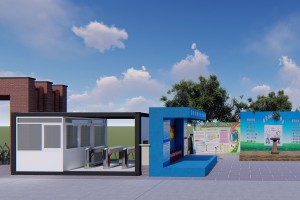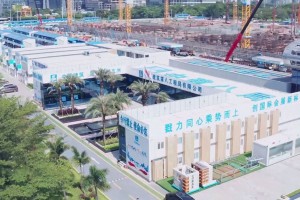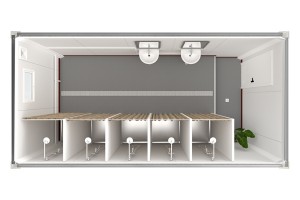Quickly Assemble Container Home Customized Modular Prefabricated Camp Building Prefab Container House

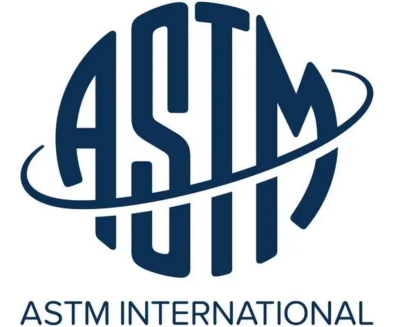



Quickly Assemble Customized Modular Prefabricated Camp Building Video
The prefabricated camp covers an area of about 2,000 square meters. It is a comprehensive working and living community including office buildings, accommodation areas, living supporting buildings and other facilities. It can accommodate more than 200 people to work and live in the camp area.
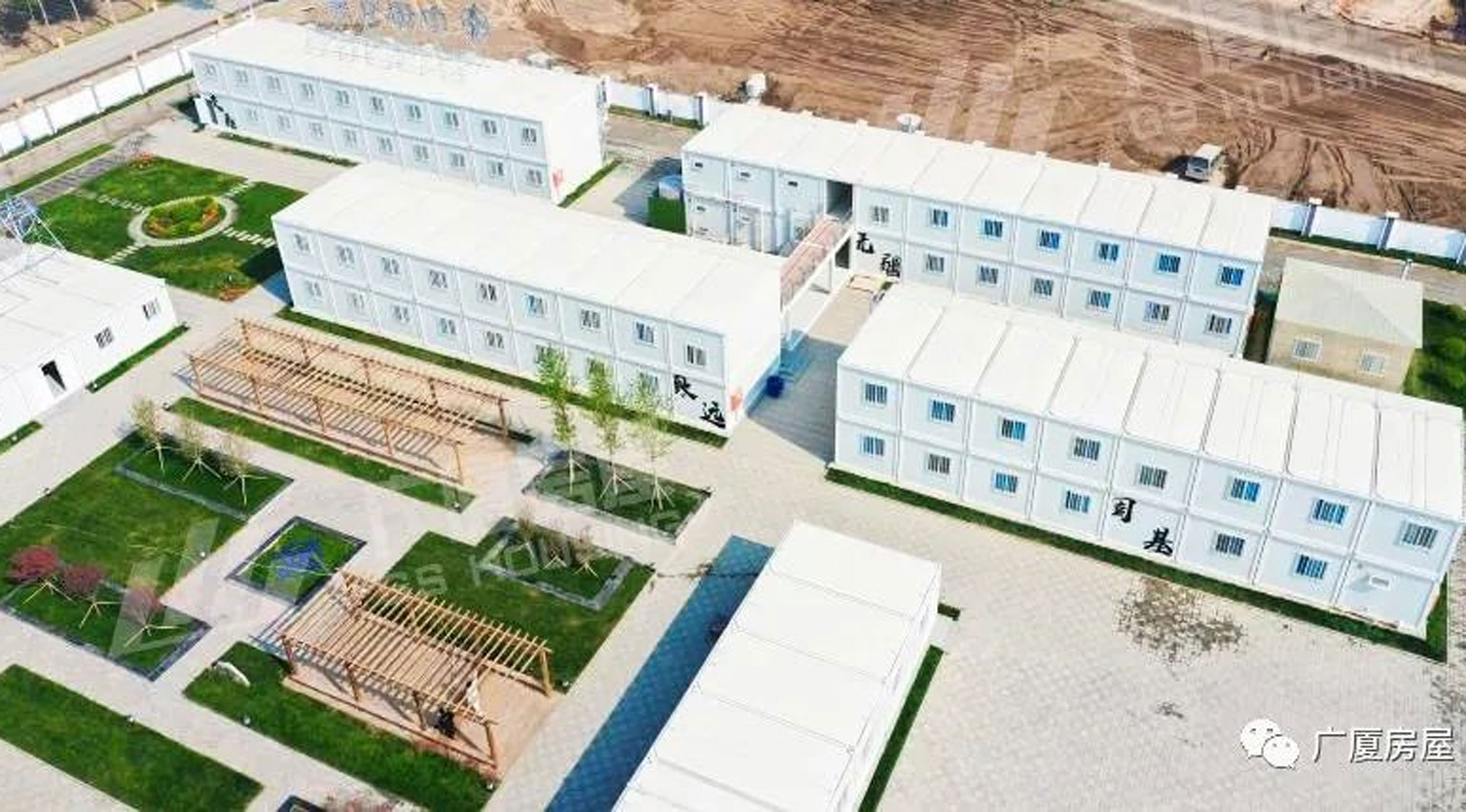
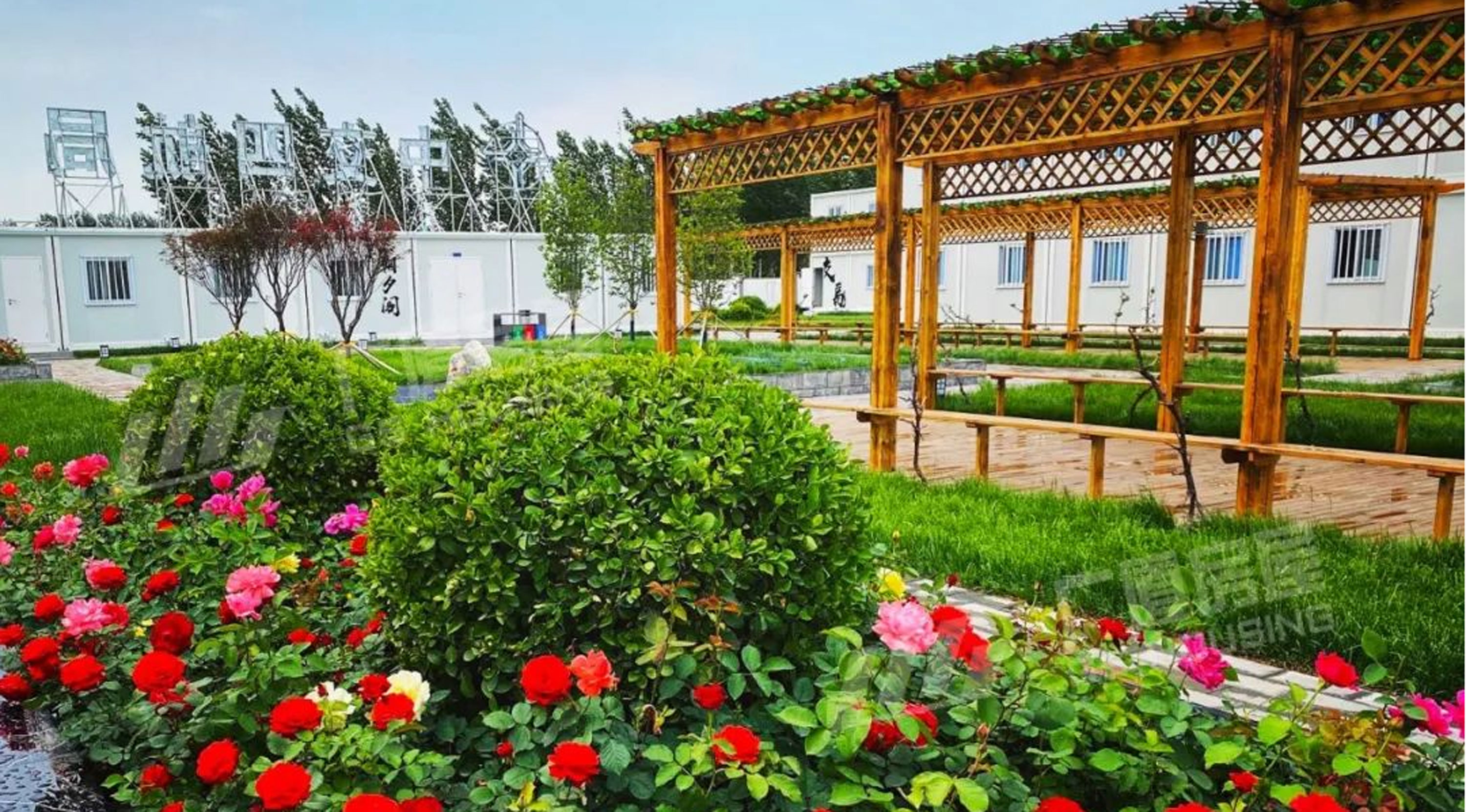
Quickly Assemble Customized Modular Prefabricated Camp Building Layout
According to the actual needs of the prefabricated camp, this project is divided into the overall office building includes conference rooms (heightened boxes), an "L"-shaped restaurant building, and four "I"-shaped dormitory buildings for workers' accommodation.
Diverse prefabricated modular space types can meet the needs of daily work and life.
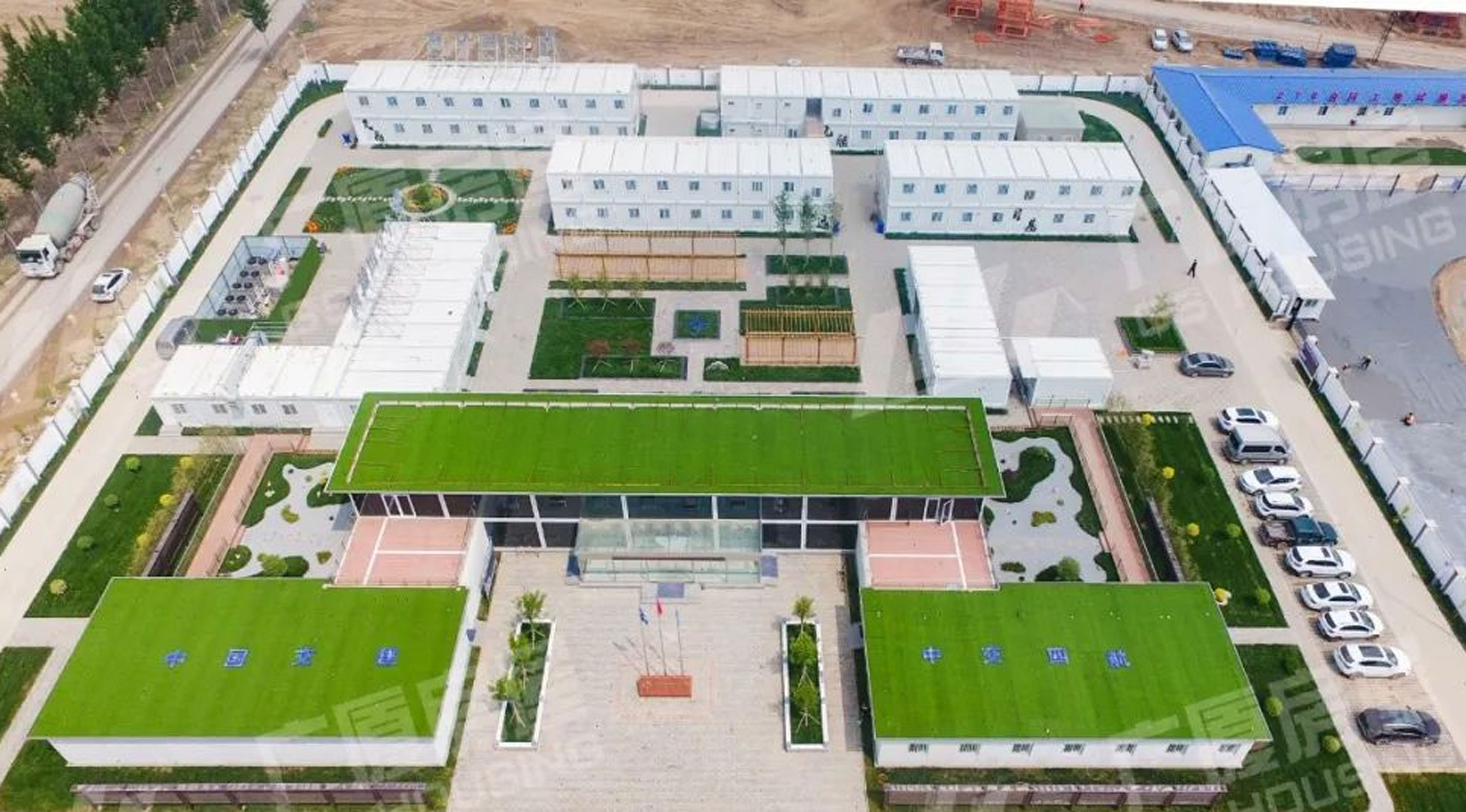
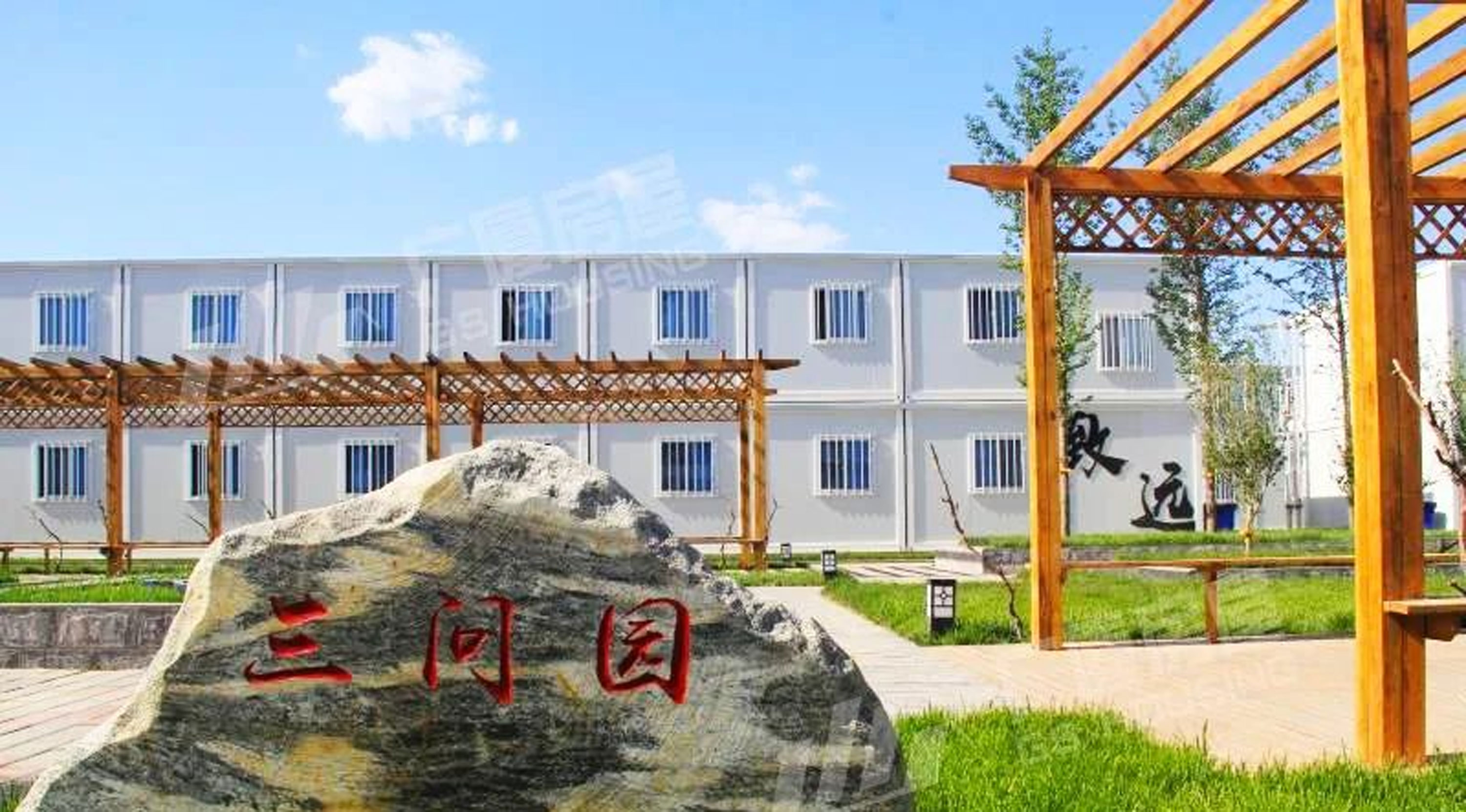
Quickly Assemble Customized Modular Prefabricated Camp Building Feature
According to the actual needs of the prefabricated camp, this project is divided into the overall office building includes conference rooms (heightened boxes), an "L"-shaped restaurant building, and four "I"-shaped dormitory buildings for workers' accommodation.
Diverse prefabricated modular space types can meet the needs of daily work and life.
1. Garden- camp design
Beautiful green environment, beautiful flowers, pavilions for resting in the cool, fresh style and tidy flat packed container house can also achieve perfect integration.
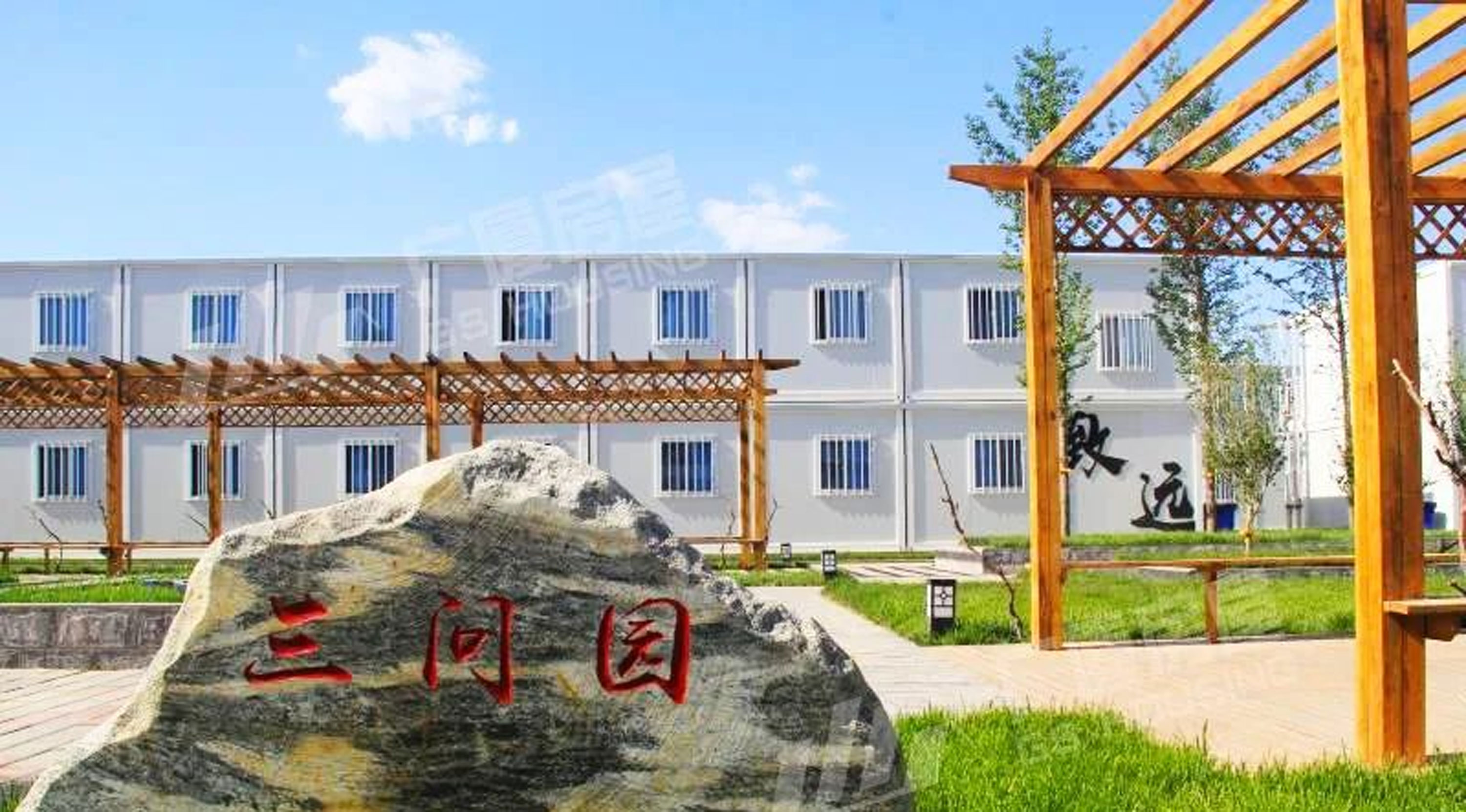
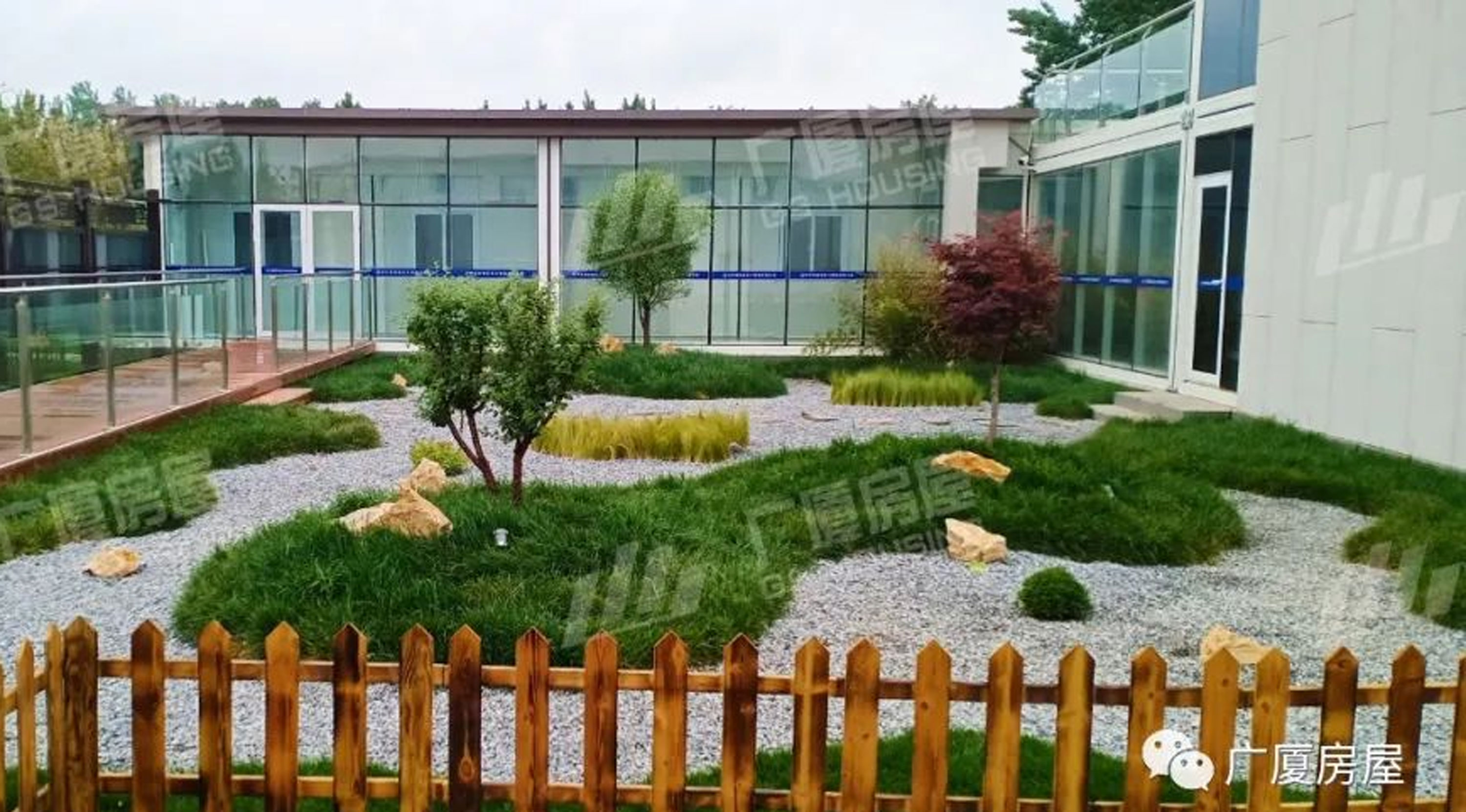
2. The office building is simple and atmospheric.
The broken bridge aluminum glass corridor is transparent and bright, with a wide field of vision. When you look up, you can see the beautiful green environment outside, which makes people feel comfortable.
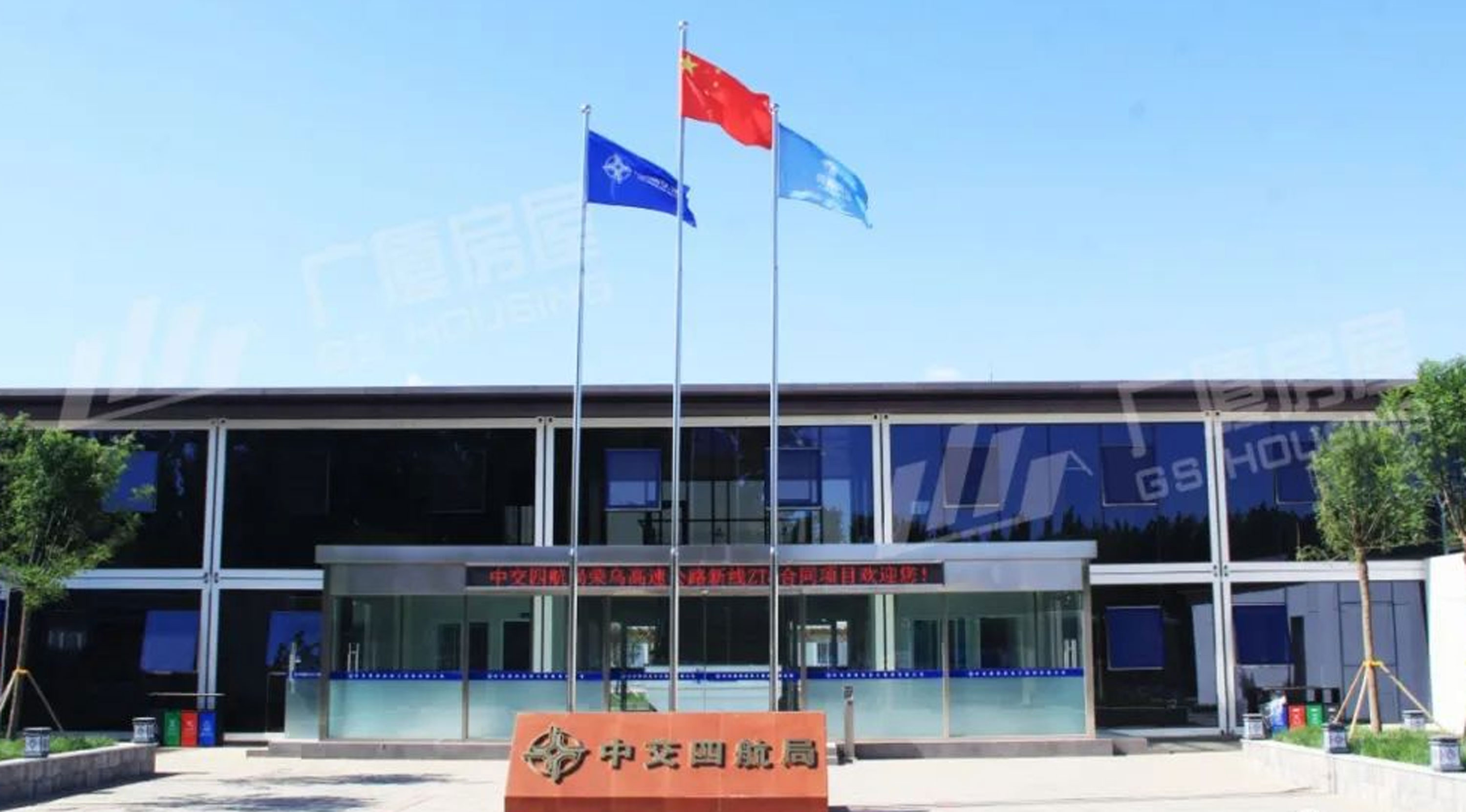
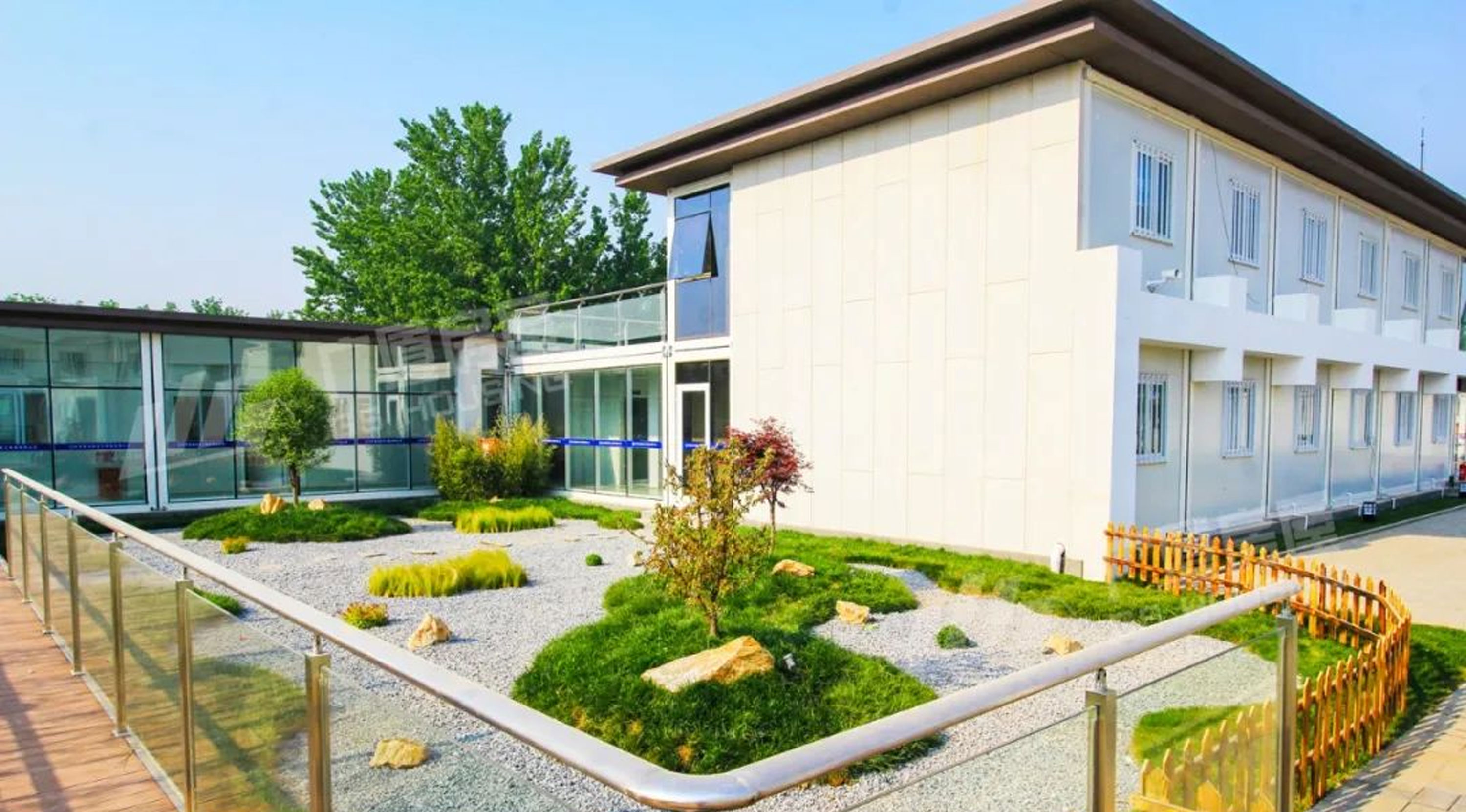
3. The camp is fully functional
The office, negotiation room and conference room...in the camp are fully functional to meet the needs of daily life and work.
Clean and tidy, spacious and bright restaurants and kitchens create a safe dining environment for employees, so that the hygiene and health of employees can be guaranteed. In addition, it is equipped with special bathrooms, washbasins and other functional facilities to fully protect the life of employees.
4. The wood-plastic floor + glass fence complements the well-greened campsite, giving a pleasant and comfortable visual experience.
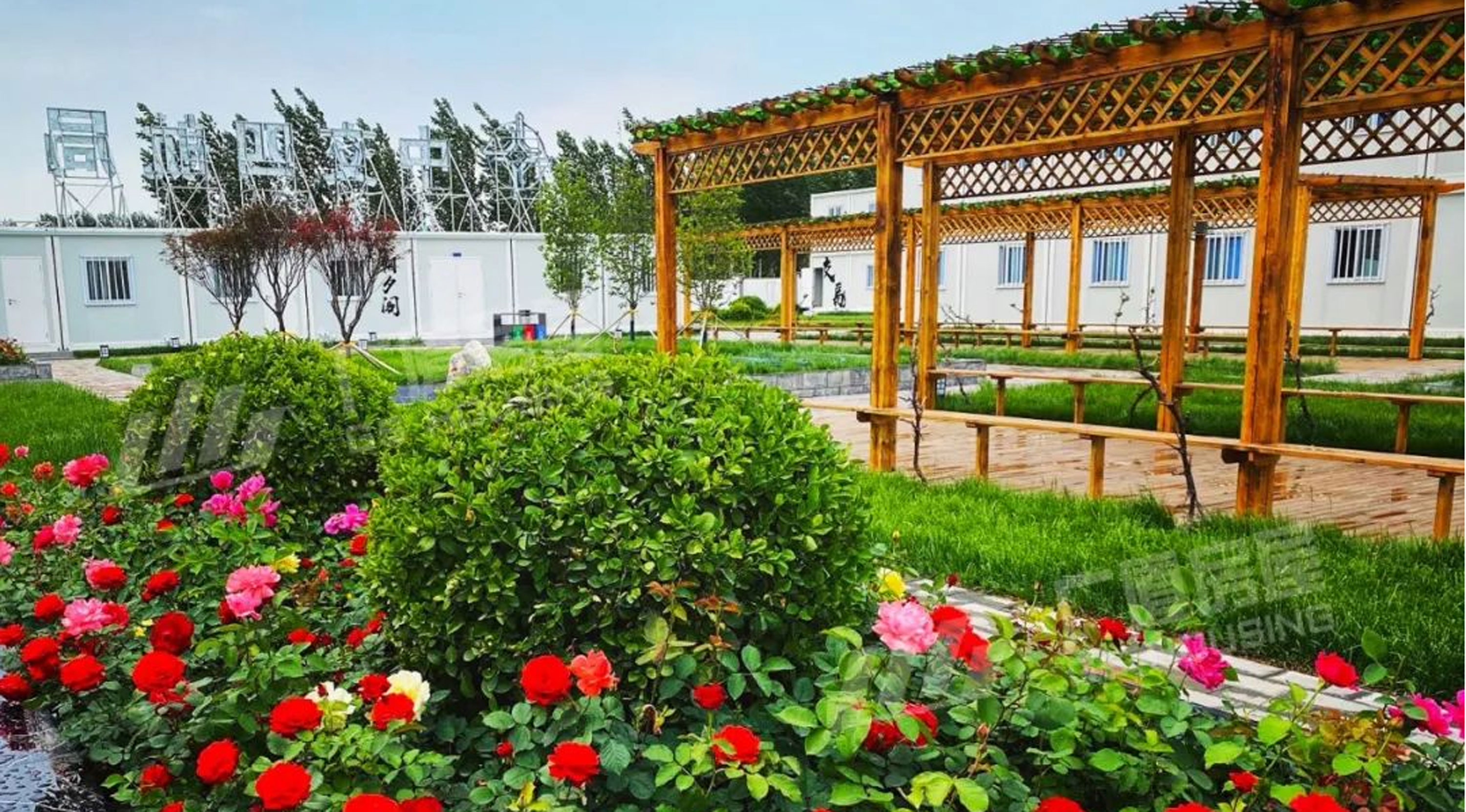
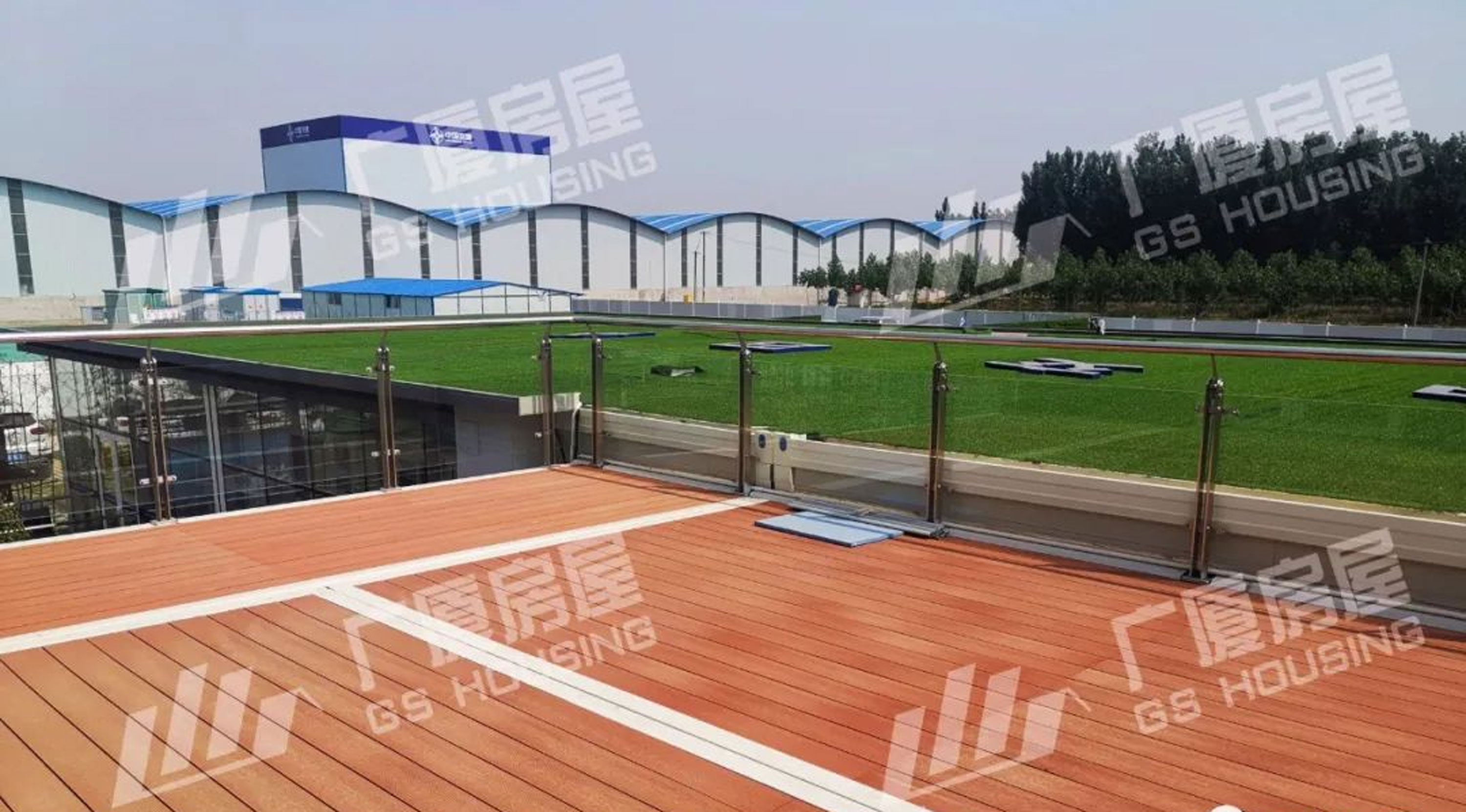
5. Convenient Walkway Design
The accommodation area adopts external aisle + stair flat packed container house, and the stairs are placed in the container house, which is more beautiful and neat in appearance.
The outer aisle is equipped with a rain shelter, which provides shade and rain protection to create a comfortable rest space for employees.
The two buildings are connected by a glass corridor, which is convenient for employees to travel, and its super high appearance is also a beautiful scenery in the camp. In addition, it can also be used as a good viewing platform.
