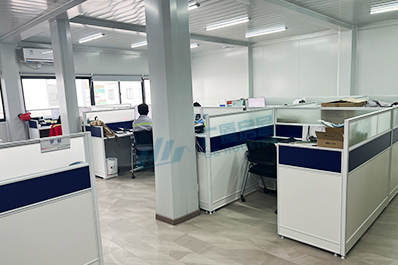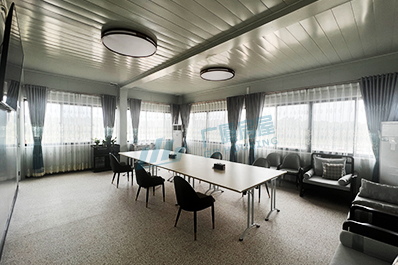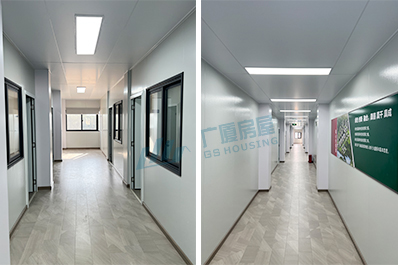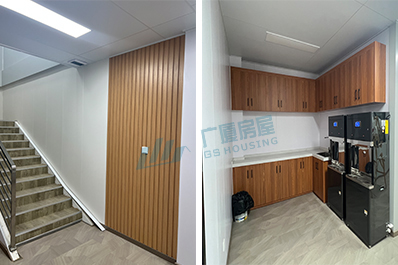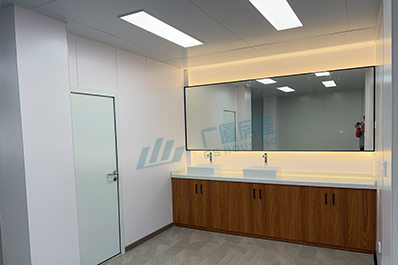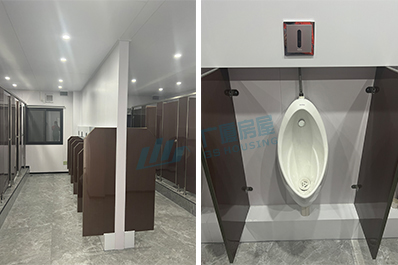As the first coastal nuclear power project developed and constructed by the State Power Investment Corporation in Guangdong, Lianjiang Nuclear Power Project will be built in Tianluoling, Chban Town, Lianjiang City, Zhanjiang City, Guangdong Province. With a total investment of about 130 billion yuan, the project is the first nuclear power project in China to adopt the second-cycle cooling technology of seawater, and also the first ultra-large cooling tower developed and used in the field of nuclear energy in China. This two-cycle cooling technology will greatly improve the environmental friendliness of nuclear power projects and reduce the impact on the surrounding Marine ecological environment. The application of super-large cooling towers will provide a new demonstration for the development of nuclear power plant sites, and provide a broader space and layout choice for the development and construction of future nuclear power projects.
According to the information you provide, the office building of the project department adopts an "L-shaped" layout and has two floors. The east-west length of the whole office building is 66.7 meters, and the north-south length is 44.1 meters, covering an area of about 2,049.5 square meters.
Aerial view of the project
The office building is built with a combination of porta cabin and prefab KZ house, including office, conference room, staff dining room, toilet, tea room and other functional areas. The supporting house include standard house,3 meter house,stair house,aisle house and functional house. These house can be combined and laid out according to different office needs. The structure design of porta cabin and refab KZ house is flexible and simple, fast, and has good sound insulation, heat insulation and fireproof performance. They are an economical, eco-friendly and movable office building construction scheme that can meet the needs of temporary office work.
Conference room
Office
Staff dining room
Aisle house+Stair house+tea room
Bathroom househouse+tea room
The top is the four- slope roof, which is conducive to the rapid drainage of rainwater. This roof design can quickly guide rainwater to the four corners,and then through the ground drainage system, avoiding water on the roof.
GS housing always to "quality is the dignity of the enterprise" for the enterprise training to strict requirements on ourselves, to "strive to be the most qualified modular housing system service provider" for the enterprise vision to serve customers, continue to provide customers with more excellent camp overall solutions!
Post time: 30-10-23













