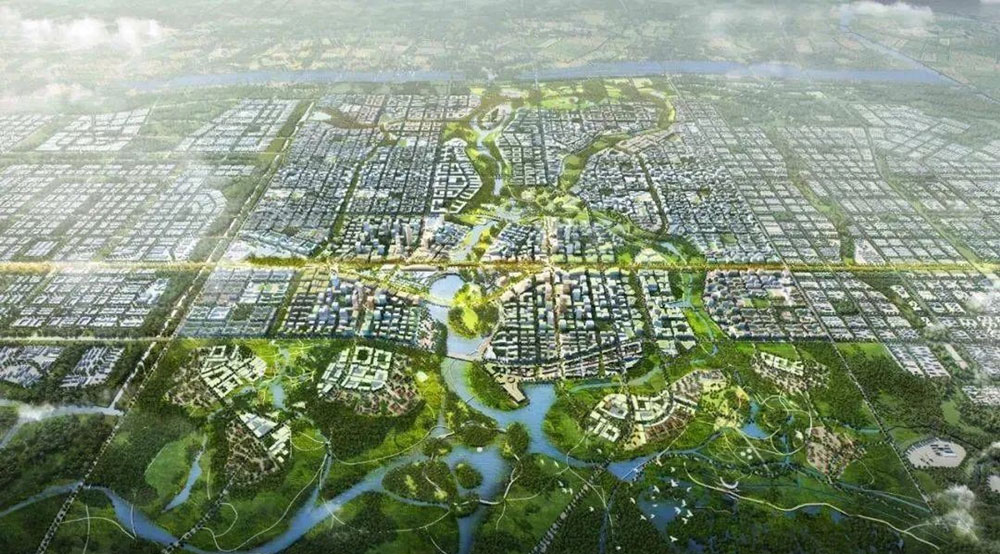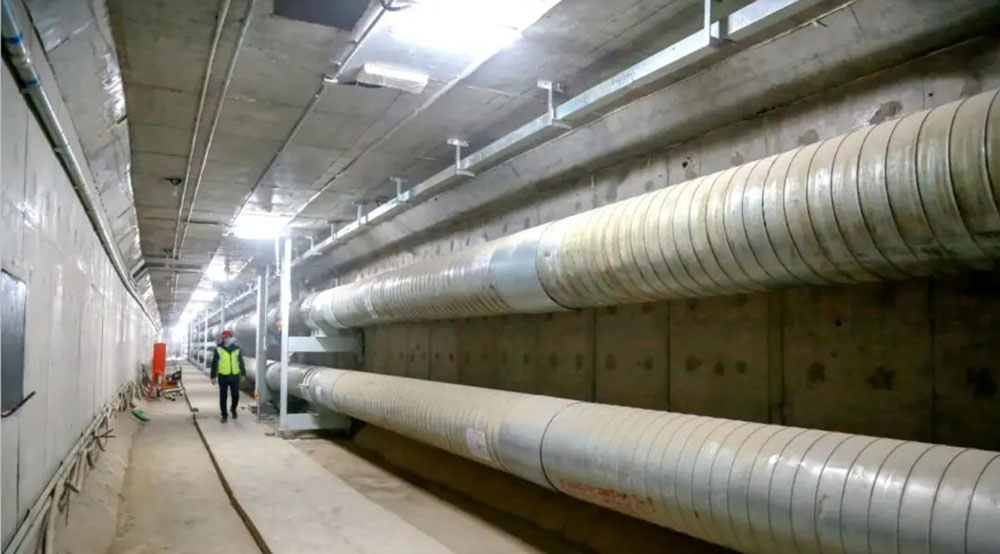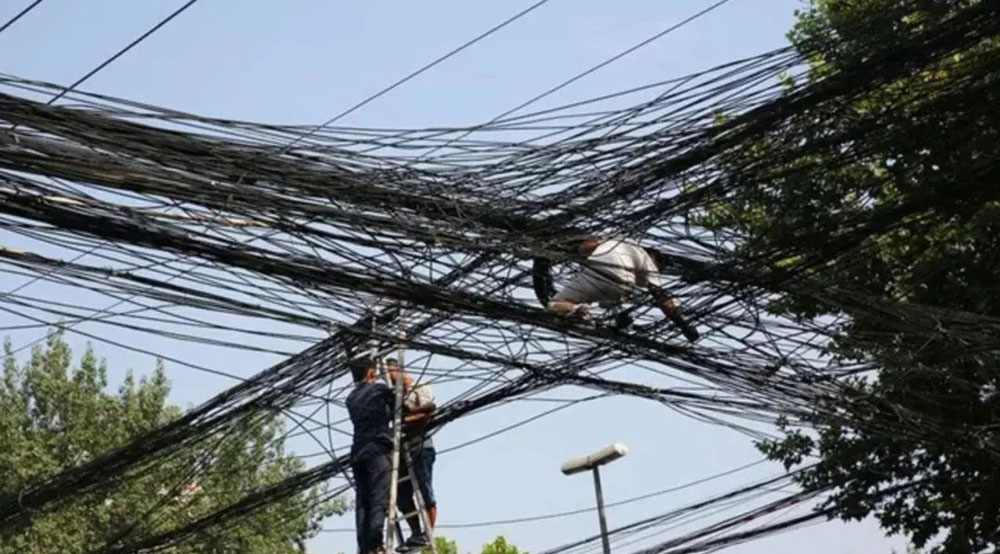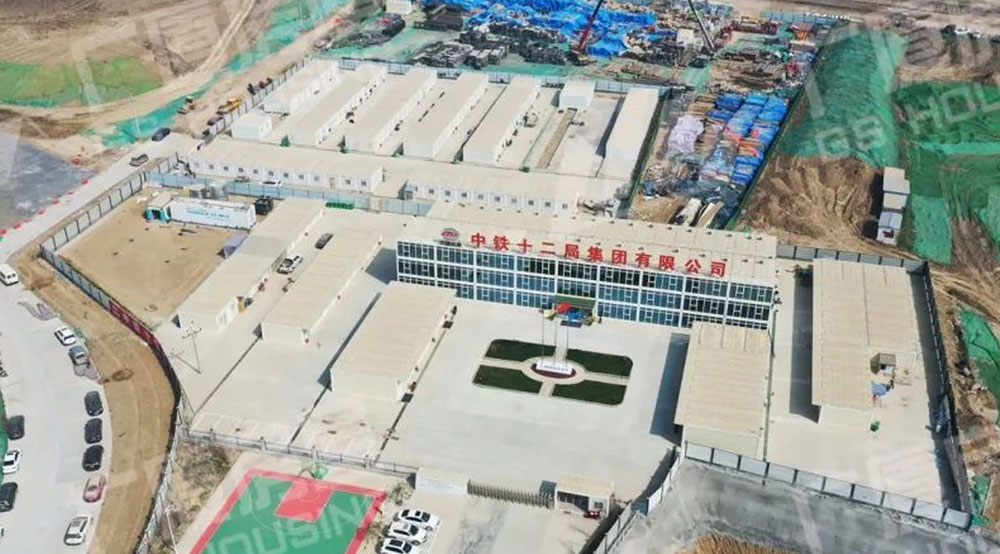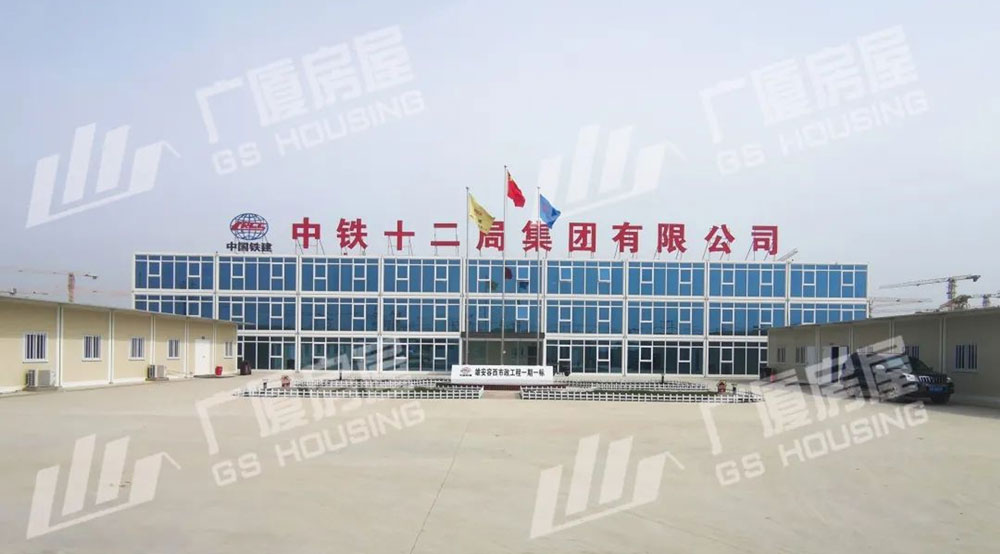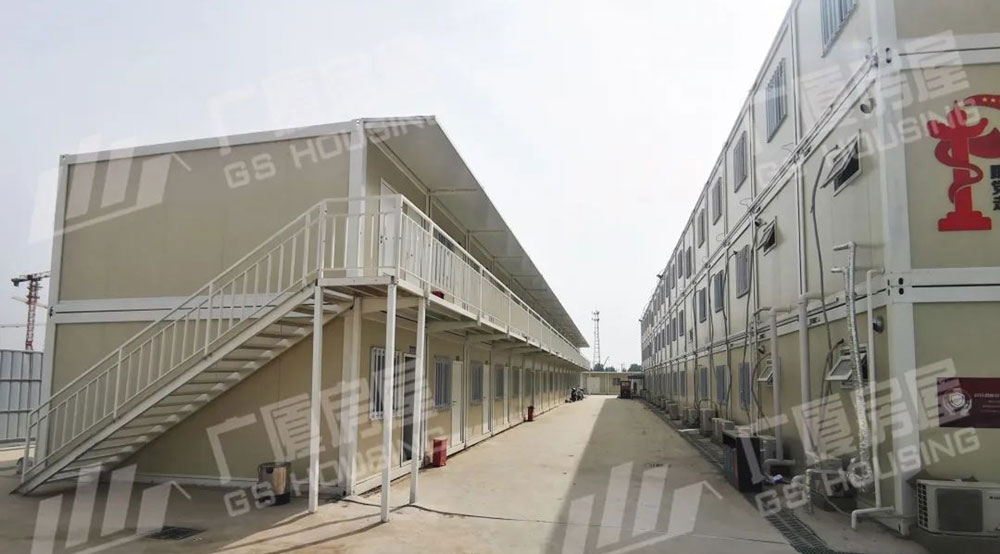Planning effect of Xiongan New Area
The comprehensive pipe gallery, as the city’s “underground pipeline home”, is to build a tunnel space underground in the city, integrating various engineering pipelines such as electricity, communication, gas, heating, water supply and drainage, etc., The pipe gallery has a special maintenance port , hoisting port and monitoring system. They are important infrastructure and “lifeline” to ensure the operation of the city.
Underground pipe gal
In the past,due to the relatively backward planning of urban network lines, all kinds of network lines were randomly installed, forming “spider webs” over the city, which not only seriously affected the city’s appearance and environment, but also had potential safety hazards.
Urban “spider web”
GS Housing cooperated with China Railway Construction, adhering to the design concept of “applicable, economical, green and beautiful”, to provide resident housing for the comprehensive pipe gallery construction project in Xiong’an Rongxi area. Leading by innovative technology, the high-quality flat packed container house / prefab house / modular house will help the smart new city and create the “Xiong’an model” of the underground pipe gallery.
Project cases
Phase I of Rongxi municipal pipe gallery project made by flat packed container house / prefab house / modular house
The project adopts 174 sets flat packed container house / prefab house / modular house of GS Housing.
The overall planning of the camp adopts office, accommodation, entertainment, dynamic and static partitions. The professional design team of GS Housing can customize the optimal plan for the project party according to the actual situation of the project, so as to create your unique camp home.
Project Main Building
The main building adopts a “—”shaped three-layer superimposed layout. The aluminum doors and windows of the broken bridge can choose open frame or hidden frame according to customer needs. The 5+12A+5 glass has excellent heat insulation effect and good light transmittance.
External single run stairs
Post time: 27-05-22





