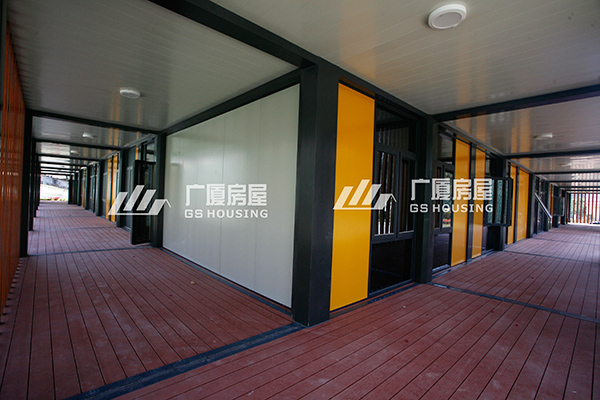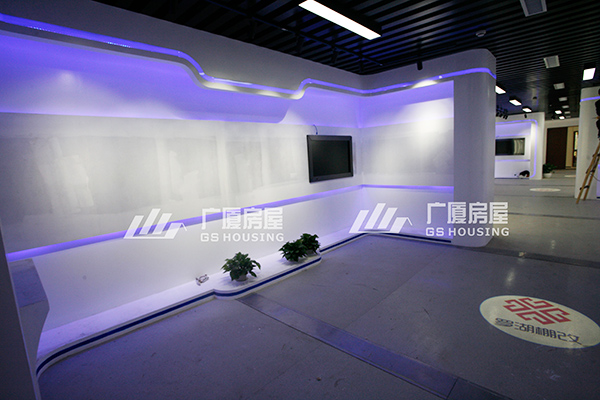"Luohu second line flower arrangement" project is jointly designed by China Construction Design Group Co., Ltd. and GS Housing Design Institute, and jointly constructed by China Geological Engineering Group and GS Housing. The completion of this project marks that GS housing has officially entered the EPC mode. With the main characteristics of the integration of design, procurement and construction, it has obvious advantages in shortening the project construction cycle, reducing the project cost and reducing the disputes of all parties. The most obvious advantage is that it can give full play to the leading role of design in the whole construction process, effectively overcome the contradiction of mutual restriction and disconnection among design, procurement and construction, which is conducive to the reasonable convergence of work in various stages, ensure the effective control of construction period and cost, and ensure that the enterprise can obtain better investment benefits.


The project is located in the south of Luohu District, Shenzhen, "Flower arrangement land" refers to the area where there is no clear attribution between the two areas. This shantytown consists of three areas, covering a total area of about 550000㎡ and a total construction area of about 320000 ㎡, involving 34000 households and 84000 residents.


The project is composed of office area and exhibition hall, and the office area is a two-story building with steel frame shape and composed of 52 standard houses, 2 sanitary houses, 16 walkway houses and 4 staircases; The exhibition hall is made of atrium steel structure, with external glass curtain wall, electrostatic powder spraying on the surface, and composed of 34 heighten houses, 28 corridor heightening houses and 2 toilet heightening houses.


The project "shantytown reform of Luohu second line" is jointly designed by China Construction Design Group Co., Ltd. and GS Housing Design Institute; In terms of architecture, injects the style of riding buildings, courtyards and other buildings styles. at the same time, create a fashionable building group by using the colors and new-materials. Finally, a bright business card of the city is displayed in the north of Luohu. The integration of city and nature is one of the core of this design.


The project integrates office and exhibition hall, which requires a perfect, concise atmosphere, spacious and bright view. Therefore, designers use bold yellow in the external wall of the office, yellow is the most dazzling in seven colors. It means that the project is "smooth and bright, shining",and match with gray blue to make the whole project calm without losing fashion. The project is surrounded by green shade. In order to better integrate into nature, the project is covered with camouflage color. The integration of architecture and natural landscape makes the body and mind comfortable and wonderful.


According to the requirements of the project, the house type selection is more comprehensive, and high requirements on corrosion resistance, sealing, safe installation and beautiful appearance. The 2.4m heightening houses, 3M heightening houses, 3M corridor houses, toilet heightening houses, 3M standard houses and 3M houses + cantilever, as well as the overall bathroom and steel frame modeling are all provided by our company. All products are prefabricated in the factory in advance, and the installation is convenient. The surface of standard parts is electrostatic powder spraying, no pollution.


The first floor of the office is made of steel frame with wood grain aluminum tube; The second floor is equipped with 7 outdoor balconies and toughened glass railings.The exhibition hall area and the office area complement each other; The atrium uses steel structure, and the roof is a gable roof with parapet. At the same time, it is equipped with a 3M heightening house to make it perfectly combined with the steel structure. The combination of a variety of bright colors increases his vitality, and at the same time has a more commercial atmosphere.


Because the rainwater is rich in the project place, the houses are passed higher deal in anti-corrosion, waterproof and sealing... Each houses has an independent internal drainage system. Rainwater falls on the roof and is led into the rainwater pipes at four corners through the ditch formed by the profiled main beam. Then it is led into the foundation ditch through the bottom corner pieces to realize the effective collection of rainwater.


The steel structure in the middle of the exhibition hall adopts organized internal drainage and double slope roof. On the first floor of the exhibition hall, the four side single slope roof adopts organized external drainage, and the gutter is arranged around the exhibition hall with cobra shaped color steel rain pipe, which not only completes the collection of rainwater, but also meets the requirements of visual beauty to a greater extent.


Post time: 31-08-21




