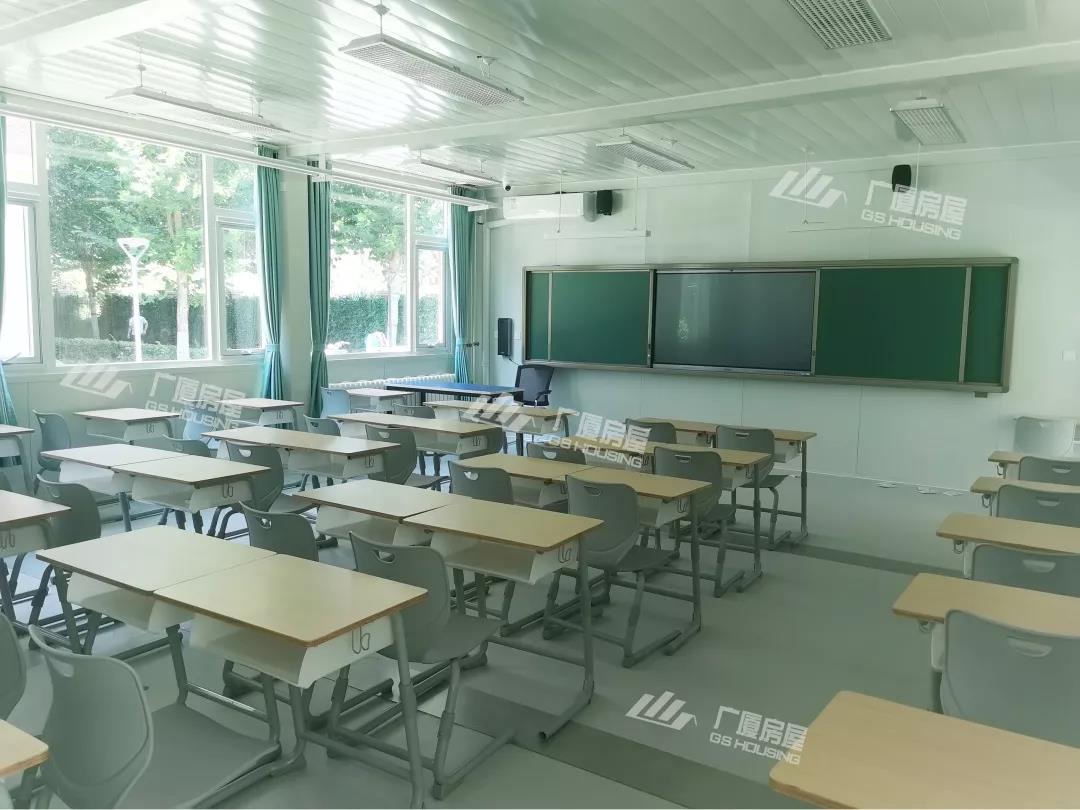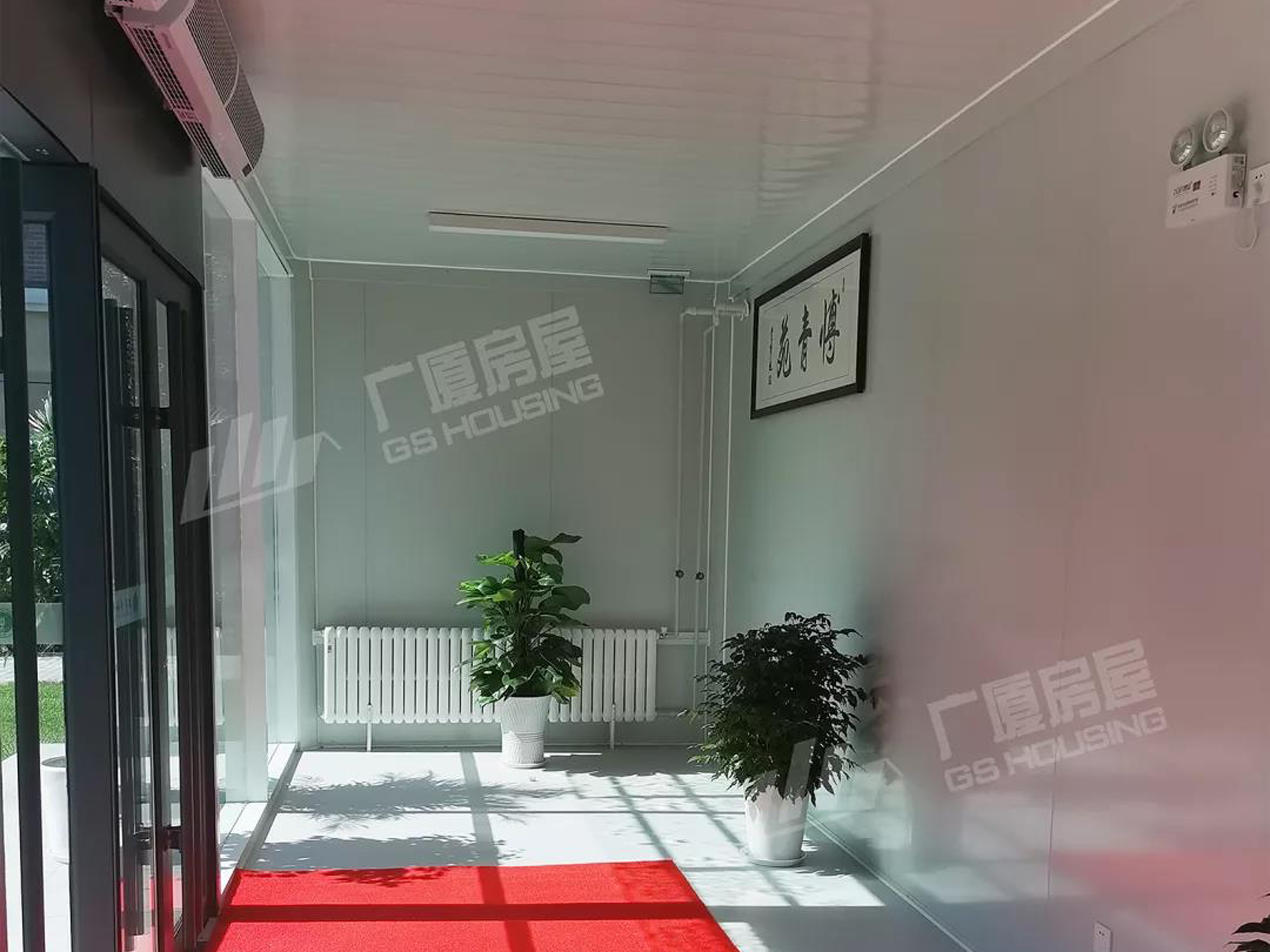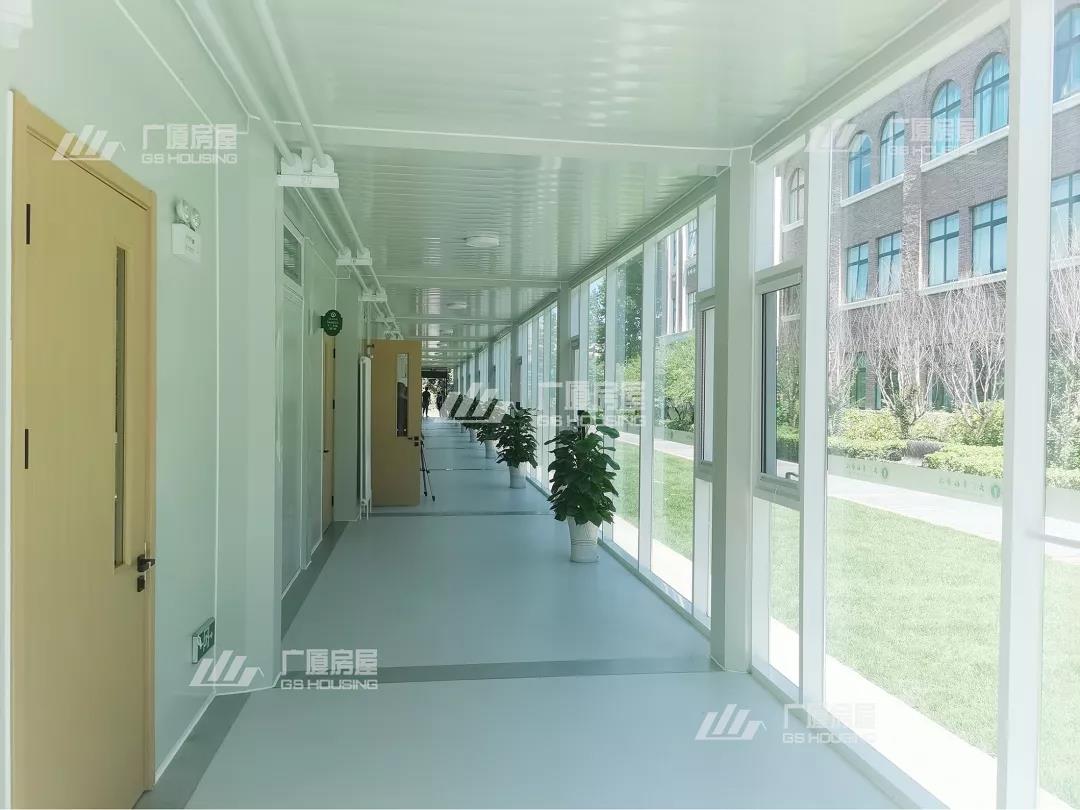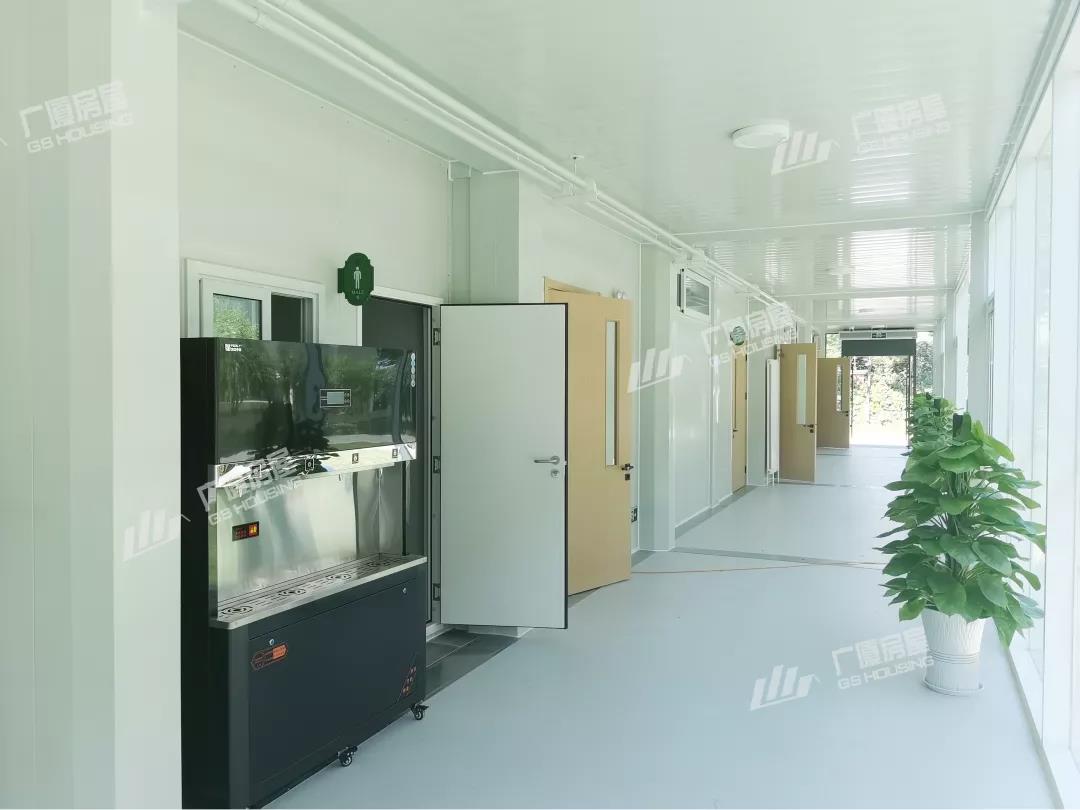School is the second environment for children's growth. It is the duty of educators and educational architects to create an excellent growth environment for children. The prefabricated modular classroom has flexible space layout and prefabricated functions, realizing the diversification of use functions. According to different teaching needs, different classrooms and teaching spaces are designed, and new multimedia teaching platforms such as exploratory teaching and cooperative teaching are provided to make the teaching space more changeable and creative.
Project overview
Project Name: Happiness school in Langfang
Project contractor: GS HOUSING

Project feature
1. Heightening of flat packed container house;
2. Integral frame reinforcement;
3. Terrace and guardrail shall be added on the second floor;
4. The corridor adopts gray open frame broken bridge aluminum;
5. Rear window bridge broken aluminum is combined with wallboard;
6. Wooden door materials;
7. Installation of intelligent education system;
8. Finished formaldehyde detection and treatment.
Design concept
1. The height of flat packed container house is increased to provide spacious space;
2. Using the design concept of combining work and rest, add a terrace to expand the students' activity area;
3. The corridor design of gray open frame broken bridge and the combination of rear window broken bridge aluminum and wallboard increase the day-lighting area of the window;
4. It is cold in winter in North China, and local reinforcement treatment shall be carried out with heating equipment;
5. Innovating the architectural concept of keeping pace with the times and installing educational intelligent system;
6. Ensure the healthy growth of students, and strictly detect and deal with formaldehyde after completion.
Post time: 06-12-21








