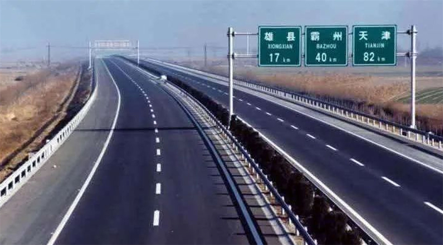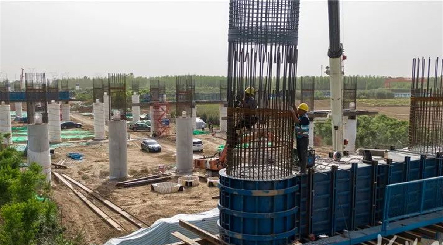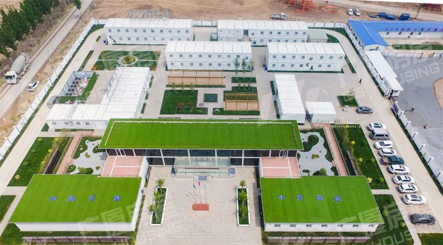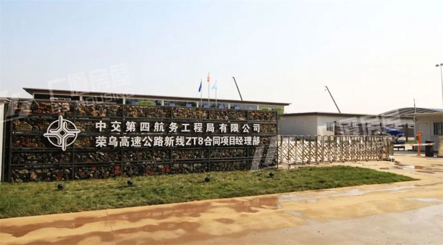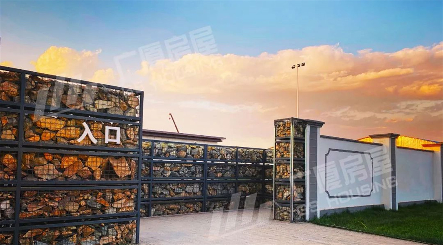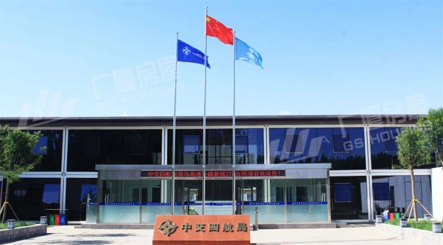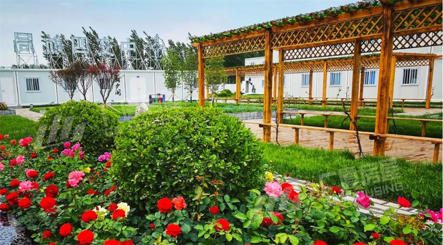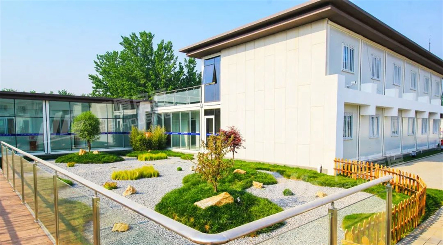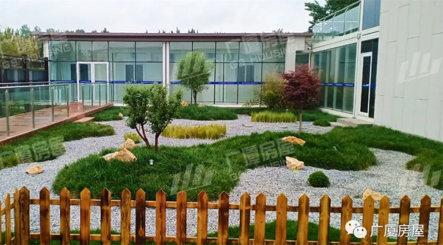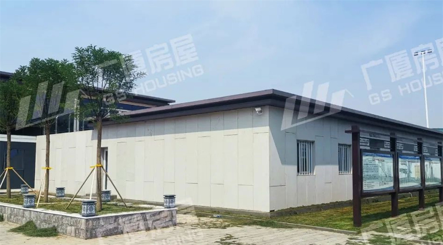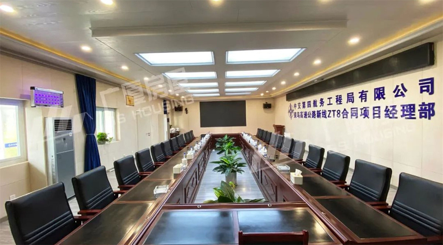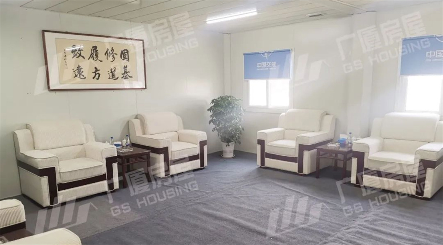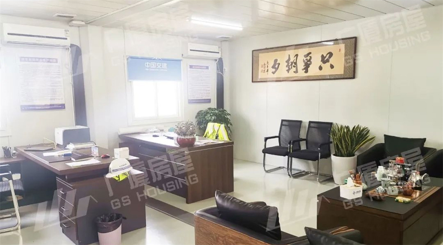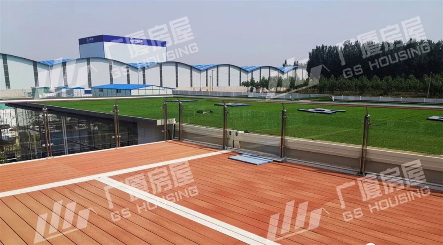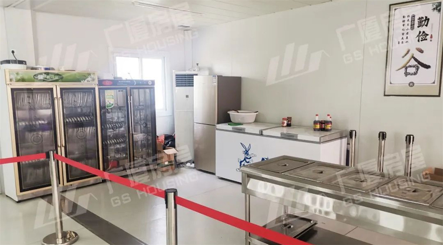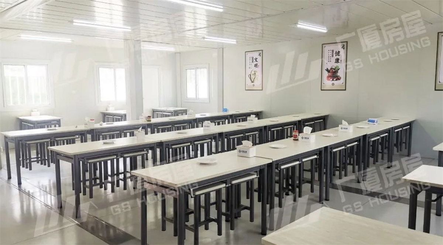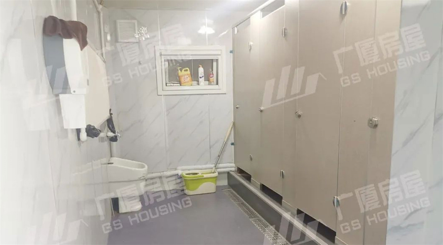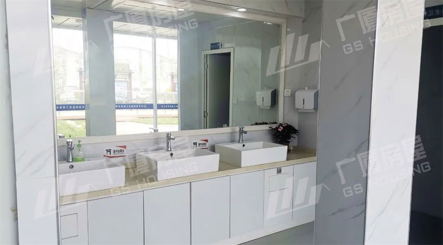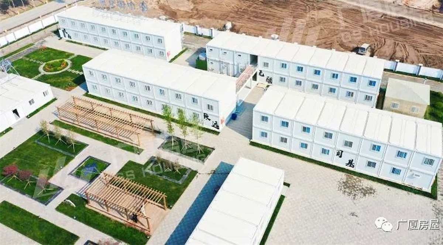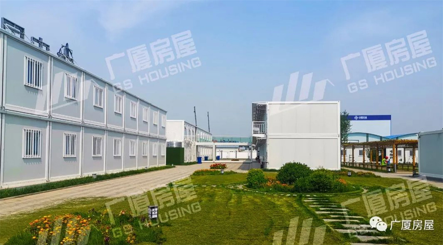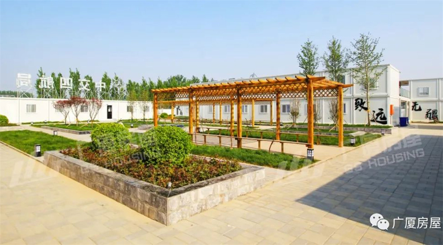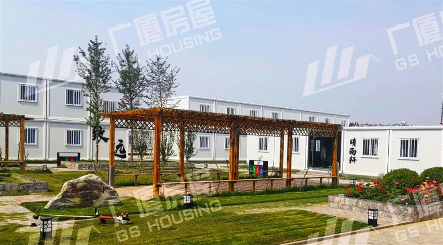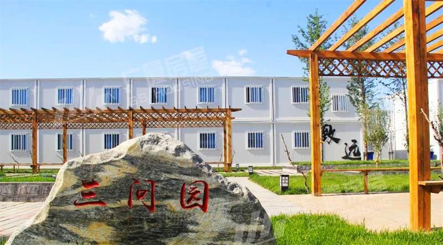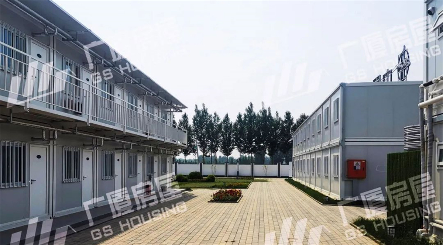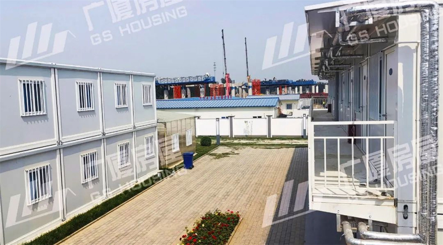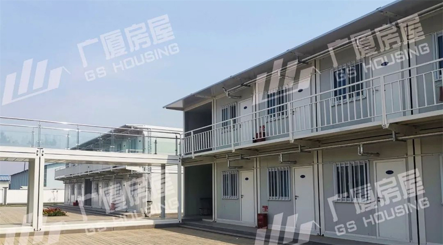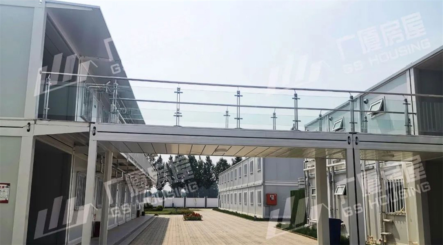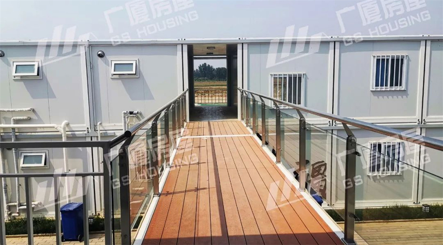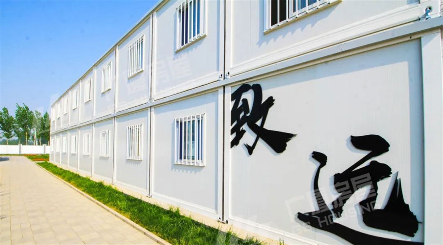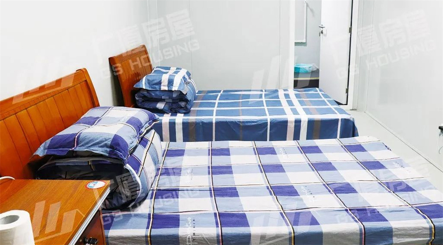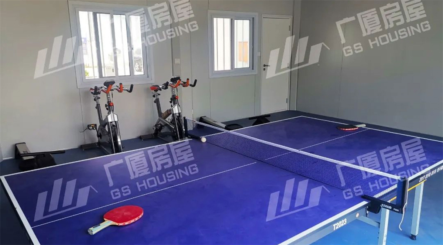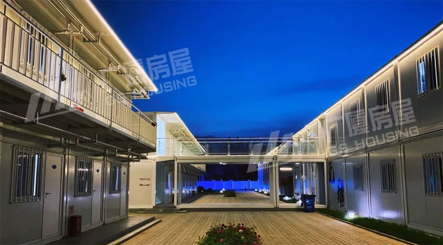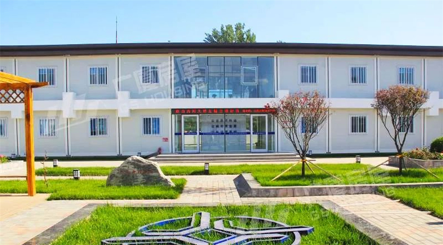On November 25th, 2019, the Bureau of Natural Resources and Planning of Baoding City, Hebei Province announced 4 pieces of land acquisition information, involving a total of 382.197 mu of 4 villages in Baigou Town, Gaobeidian City, which will be used for construction of the ZT8 line.
The ZT8 Line Project is the “four vertical and three horizontal” expressway network in Xiongan New Area. After the completion of the planned “one horizontal”, another expressway linking Tianjin and Hebei will be formed in the central part of Hebei Province.
”Four vertical and three horizontal” expressway network
In the future, it will realize 60 minutes from Xiongan New Area to Beijing
90 minutesfrom Tianjin to Shijiazhuang
It strengthen the traffic connection between the Xiongan new area and Tianjin Port、Huanghua Port.
Project Name: Expressway line ZT8 project
Project Name: CCCC Fourth Navigation Engineering Bureau Co., Ltd.
Project Location: Gaobeidian, Baoding, Hebei Province
Project Scale: 187 sets flat packed container house / prefab house /modular house
Construction time: 2020
Project Scale
The project covers an area of about 2,000 square meters. It is a comprehensive working and living community including office buildings, accommodation areas, living supporting buildings and other facilities. It can accommodate more than 200 people to work and live in the camp area.
Camp layout
According to the actual needs of the project, the ZT8 Expressway project is divided into office areas and accommodation areas. Diverse prefabricated modular space types can meet the needs of daily work and life.
The distribution of the project department is: an overall office building, including conference rooms (heightened boxes), an “L”-shaped restaurant building, and four “I”-shaped dormitory buildings for workers’ accommodation.
Project Features
1. The office building is simple and atmospheric. The broken bridge aluminum glass corridor is transparent and bright, with a wide field of vision. When you look up, you can see the beautiful green environment outside, which makes people feel comfortable. The office, negotiation room and conference room in the building are fully functional to meet the needs of daily office and meeting.
The office building and the conference room are connected by glass corridors. The corridors on the two wings are both corridors and toilets, making efficient use of space and originality. Surrounded by a small garden with green grass in the middle, it is full of fun and refreshing.
Conference room
Inner of conference room
Negotiation room
Office
The wood-plastic floor + glass fence complements the well-greened campsite, giving a pleasant and comfortable visual experience.
2. Clean and tidy, spacious and bright restaurants and kitchens create a safe dining environment for employees, so that the hygiene and health of employees can be guaranteed. In addition, it is equipped with special bathrooms, washbasins and other functional facilities to fully protect the life of employees.
3. The accommodation area adopts external aisle + stair flat packed container house, and the stairs are placed in the container house, which is more beautiful and neat in appearance. The outer aisle is equipped with a rain shelter, which provides shade and rain protection to create a comfortable rest space for employees. The two buildings are connected by a glass corridor, which is convenient for employees to travel, and its super high appearance is also a beautiful scenery in the camp. In addition, it can also be used as a good viewing platform.
Beautiful green environment, beautiful flowers, pavilions for resting in the cool, fresh style and tidy flat packed container house can also achieve perfect integration. Create a comfortable, green and healthy place to live.
Outside aisle + stair flat packed container house, with canopy, clean and orderly.
The two buildings are connected by an aisle corridor, which is convenient for employees to travel.
Dormitory with bath
Leisure area
Night view of accommodation area
Post time: 15-06-22





