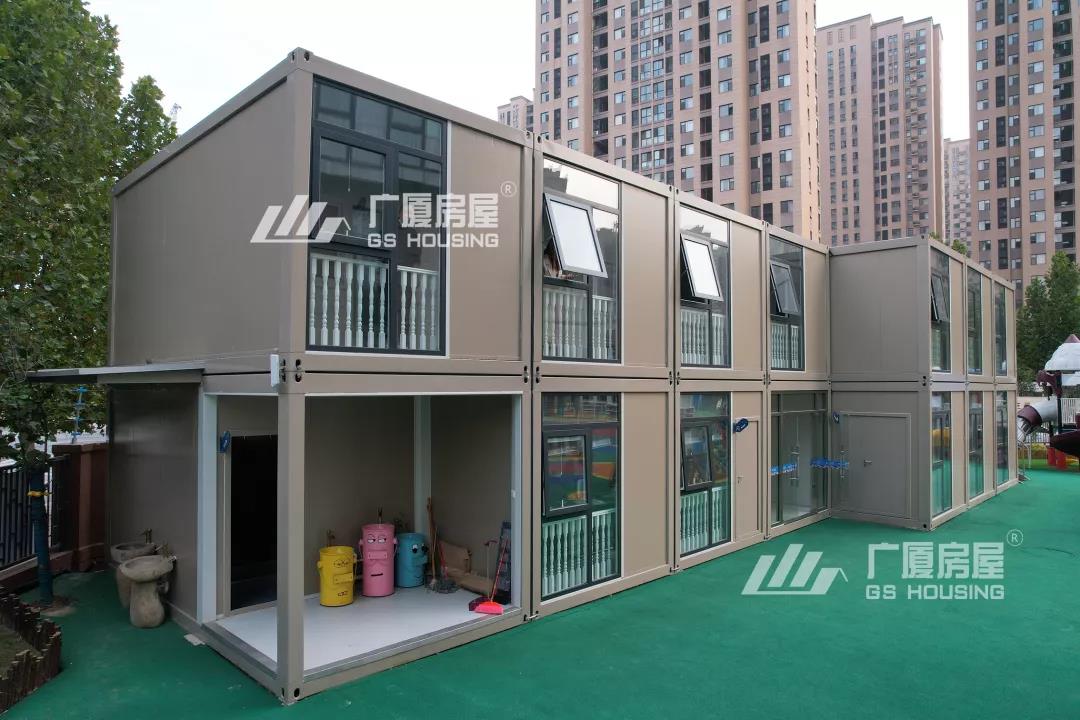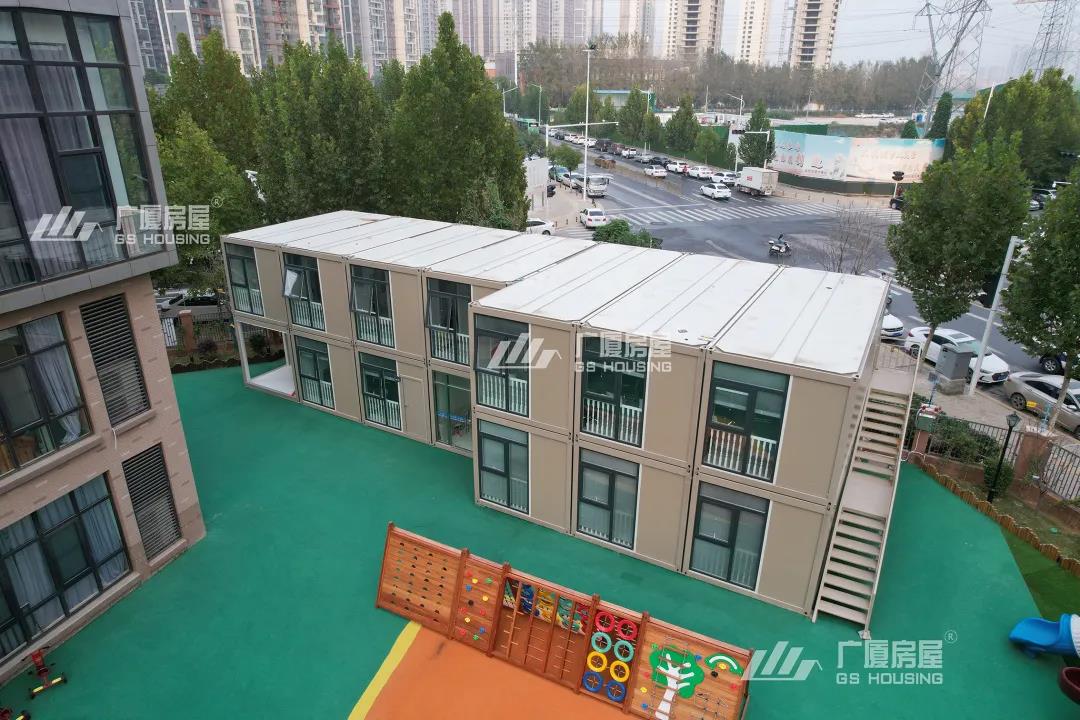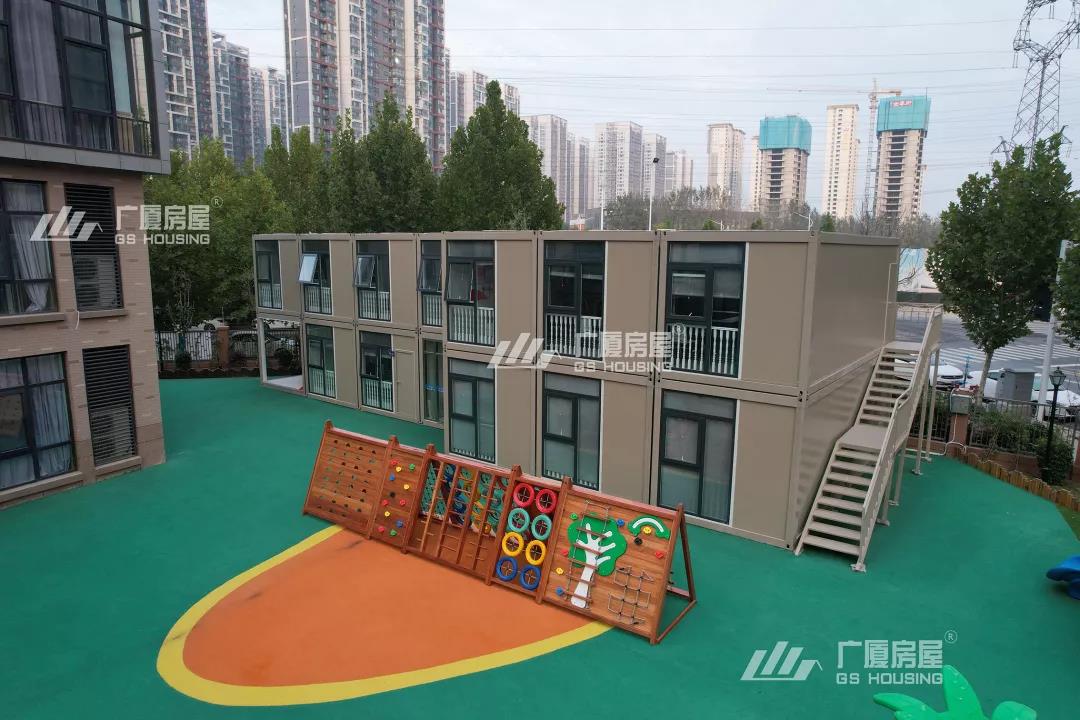School is the second environment for children's growth. It is the duty of educators and educational architects to create an excellent growth environment for children. The prefabricated modular classroom has flexible space layout and prefabricated functions, realizing the diversification of use functions. According to different teaching needs, different classrooms and teaching spaces are designed, and new multimedia teaching platforms such as exploratory teaching and cooperative teaching are provided to make the teaching space more changeable and creative.
Project overview
Project Name: Central kindergarten in Zhengzhou
Project scale: 14 sets container house
Project contractor: GS housing
Project feature
1. The project is designed with children's activity room, teacher's office, multimedia classroom and other functional areas;
2. Toilet sanitary ware shall be special for children;
3. External window floor type bridge broken aluminum window is combined with wallboard, and safety guardrail is added at the lower part of the window;
4. A rest platform is added for single running stairs;
5. The color is adjusted according to the school existing architectural style, which is more harmonious with the original building
Design concept
1. From the perspective of children, adopt the design concept of children's special materials to better cultivate the independence of children's growth;
2. Humanized design concept. considering that the step range and leg lifting height of children during this period are much smaller than those of adults, it will be difficult to go upstairs and downstairs, and a stair rest platform shall be added to ensure the healthy development of children;
3. The color style is unified and coordinated, natural and not abrupt;
4. Safety first design concept. Kindergarten is an important place for children to live and study. Safety is the primary factor in environmental creation. Floor to ceiling windows and guardrails are added to protect children's safety.

Post time: 22-11-21






