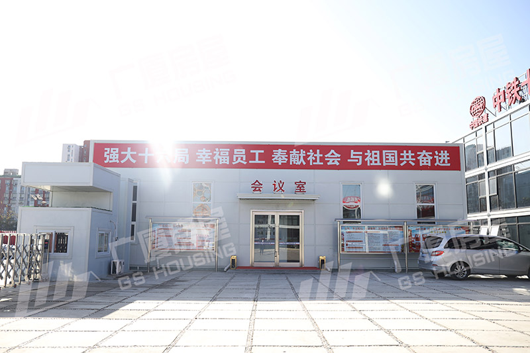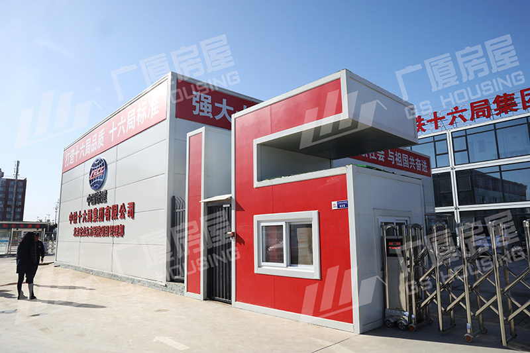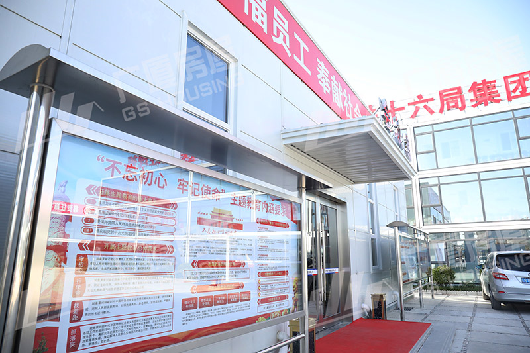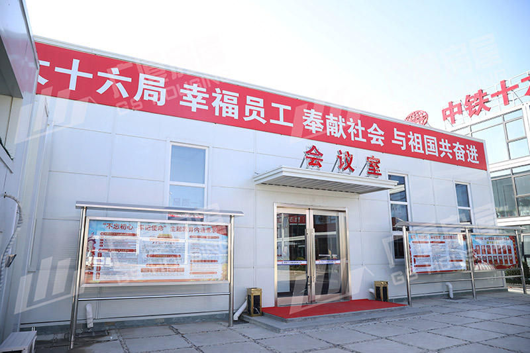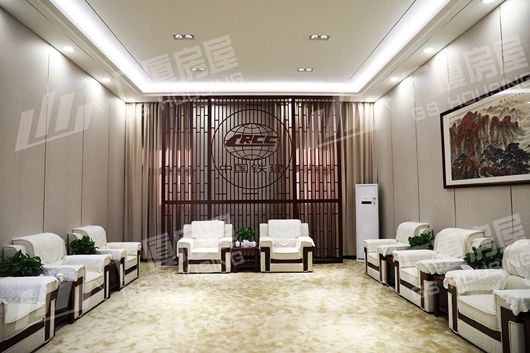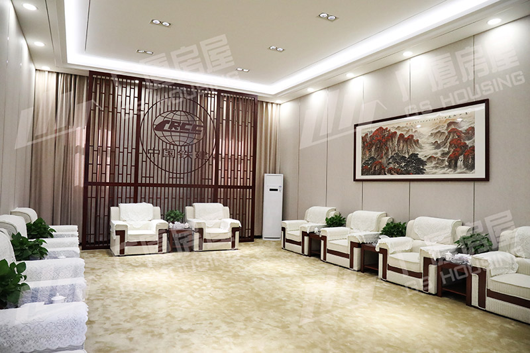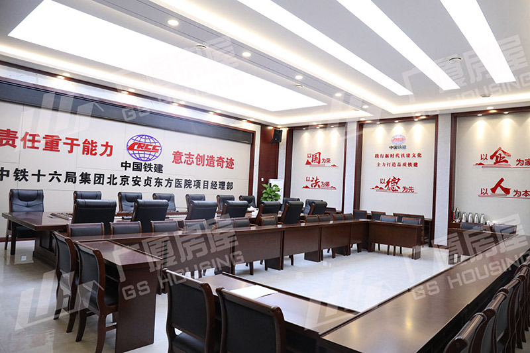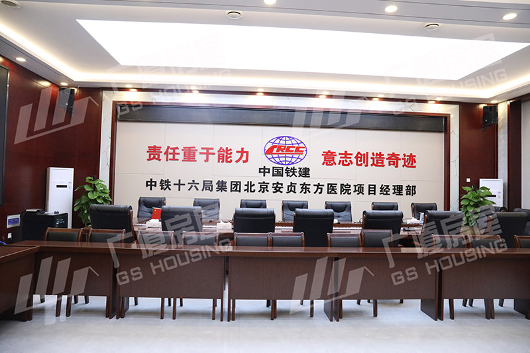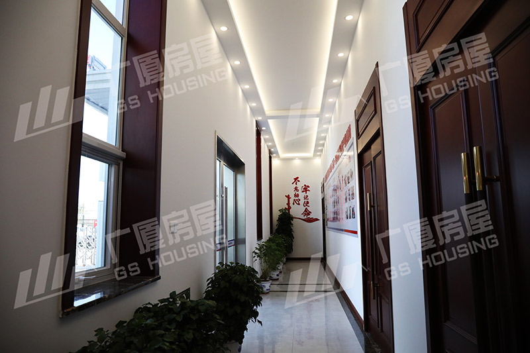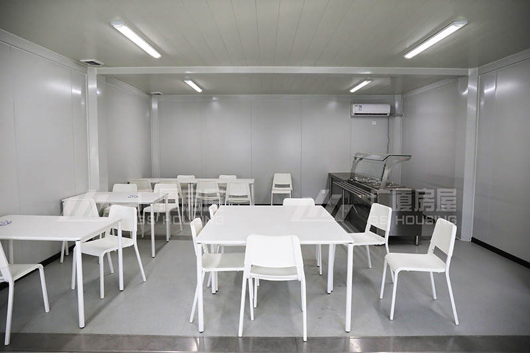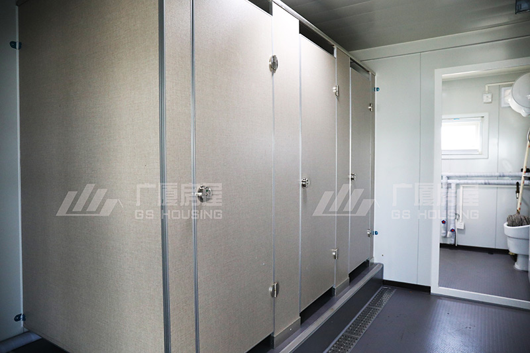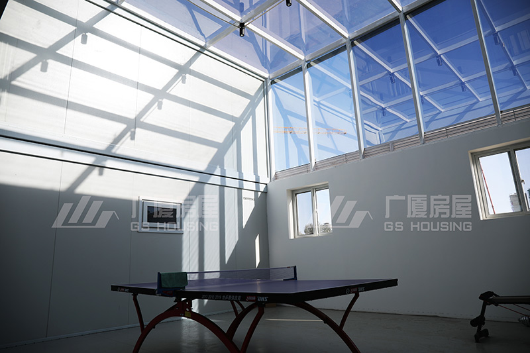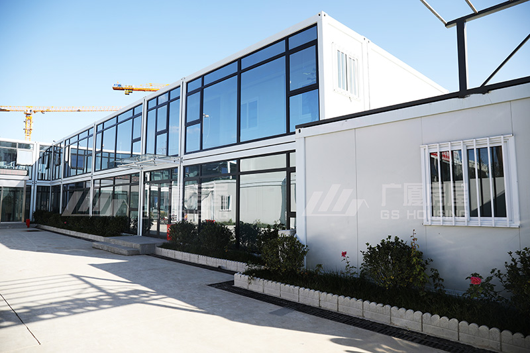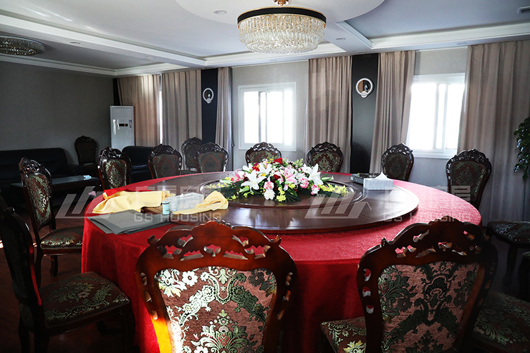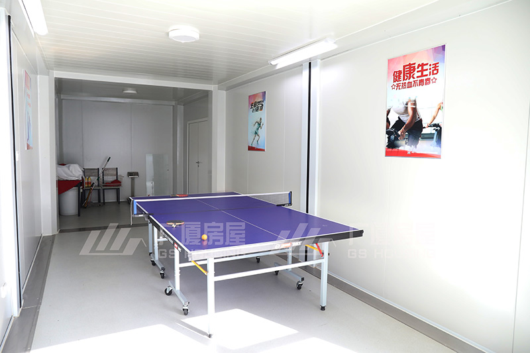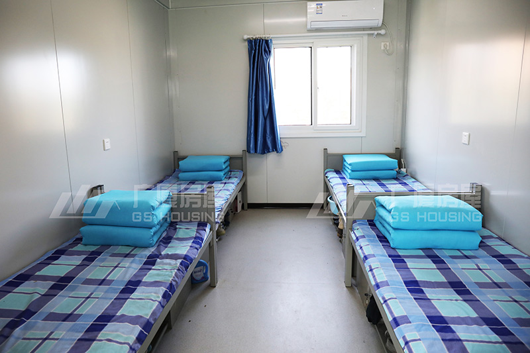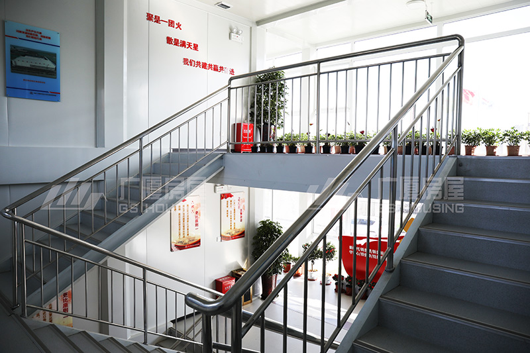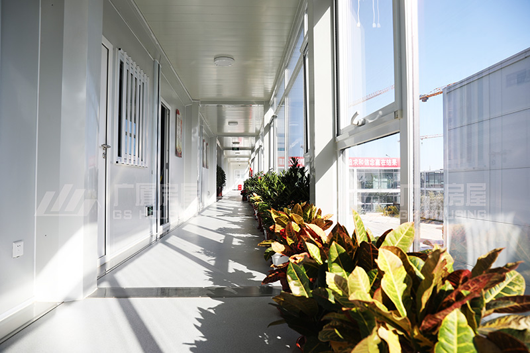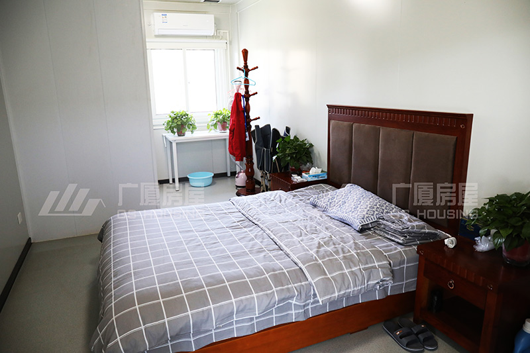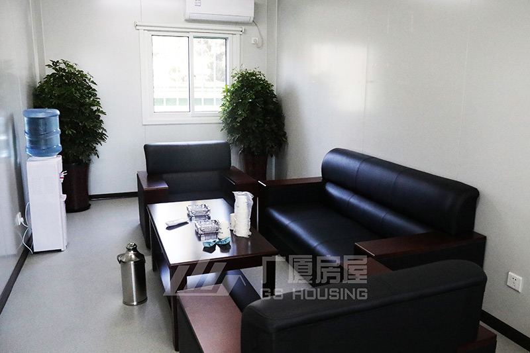
Anzhen oriental hospital project is located in Dongba,Chaoyang District Beijing,China which is a new large-scale project.The total construction scale of the project is about 210000 ㎡ with 800 beds. It is a non-profit class III General Hospital,Orient Capital is responsible for the investment capital and follow-up operation of the hospital construction, and the management team and medical technical team are dispatched by Anzhen Hospital, so that the medical level of the newly built hospital is consistent with that of Anzhen Hospital, and the infrastructure service level has been effectively improved.
The population of Dongba area is increasing, but there is no large general hospital at present. The lack of medical resources is the prominent problem that the residents of Dongba need to solve urgently. The construction of the project will also promote the balanced distribution of high-quality medical service resources, and the medical service will cover the basic medical needs of the surrounding people, as well as the high-quality service needs of domestic and foreign commercial insurance groups.
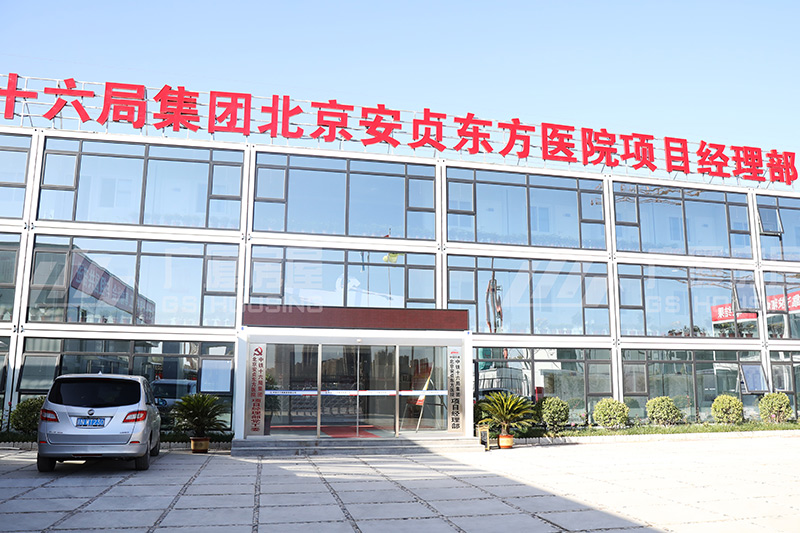
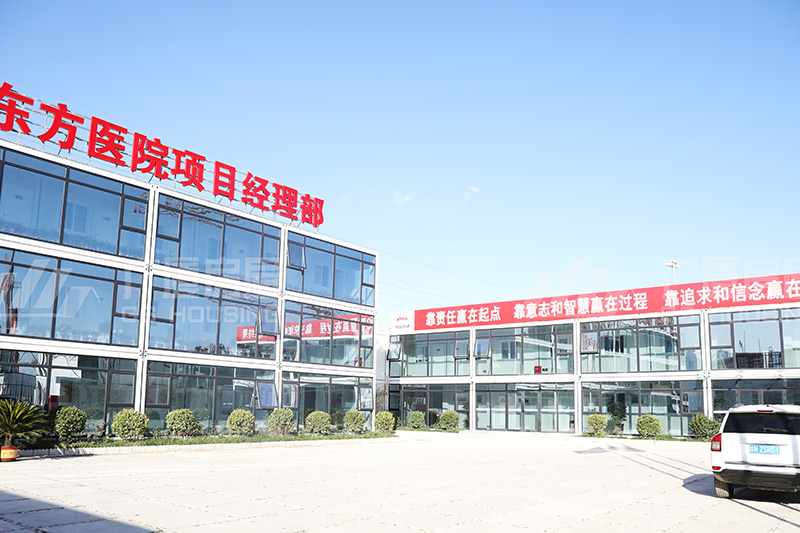
Project scale:
The project covers an area of about 1800㎡ and can accommodate more than 100 people in the camp area for office, accommodation, living and catering. The project duration is 17 days. During the construction period, thunderstorms still did not affect the construction period. We entered the site on time and delivered the houses successfully. GS Housing is committed to creating a smart camp, and building a builders' living community that integrates science and technology with architecture and harmonizes ecology and civilization.
Company name: China Railway Construction Corporation
Project name: Beijing Anzhen Oriental Hospital
Location: Beijing, China
Houses QTY: 171 Houses
Project overall layout:
According to the actual needs of the project, the Anzhen Hospital project is divided into the construction staff office and the project department engineering staff office. Diversified assembly module space can meet a variety needs of work, living...
The project includes:
1 main office building, 1 "L" shaped office building, 1 catering building, and 1 KZ house for conference.
1. Conference building
The conference building is constructed by KZ type house,with a height of 5715mm. The interior is wide and the layout is flexible. There are large conference rooms and reception rooms in the conference building, which can meet multiple functional need
s.
2. the office building
The office building is built with flat packed container house. The office building of project department engineering staff is designed for three-storey "-" shaped appearance, and the construction staff office building is designed for two-storey "L" shaped structure. And the houses were the high-end and beautiful broken bridge aluminum glass doors and windows.
(1). Internal distribution of office building:
The first floor: project staff office, activity room + staff library
The second floor: project staff office
The third floor: staff dormitory, which makes reasonable use of the internal space of the house to effectively protect the privacy of employees and create a convenient life.
(2). Our modular house can match different styles ceilings according to customer’s requirements. standard house+ decorative ceiling = different styles of ceiling, such as: red style party member activity room, cleaning reception restaurant
(3) parallel double stairs, both sides of the stairs are designed as storage rooms, reasonable use of space. Corridor with billboards, build a inspiring and magnificent atmosphere
(4)A special entertainment area for employees is set up inside the box to pay attention to the physical and mental health of employees, and a sunshine shed is designed to ensure sufficient lighting time. The light inside the box is transparent and the field of vision is wide.
In order to the physical and mental health of employees,a special entertainment area for employees is set up inside the house and a sunshine shed is designed to ensure sufficient lighting time.
3. Restaurant area:
The restaurant layout is complex and space is limited, but we overcame the difficulties to realize the use of restaurant with modular house and perfectly connected with the main office, fully reflecting our practical ability.
Post time: 31-08-21





