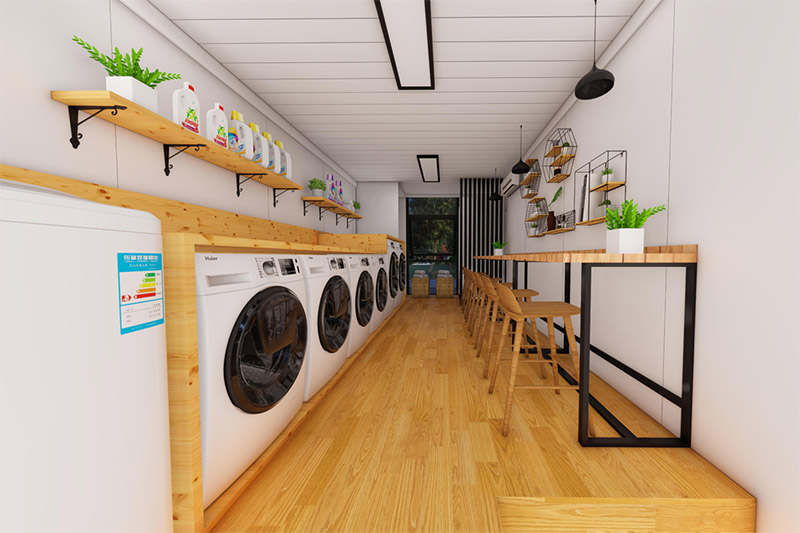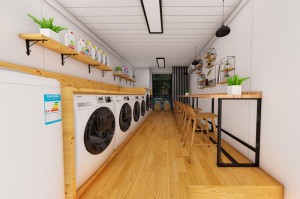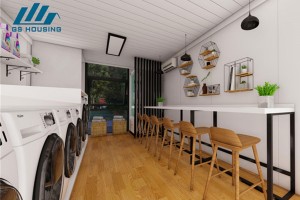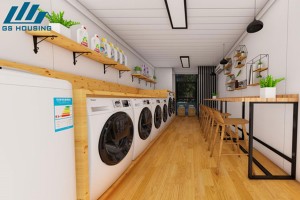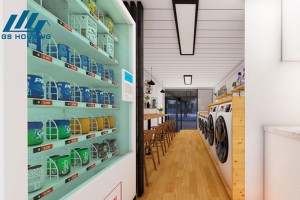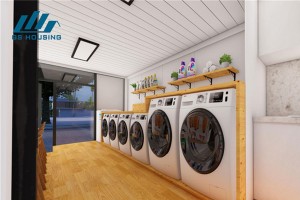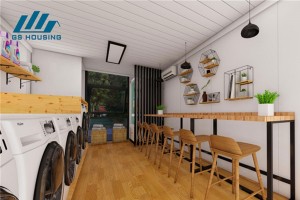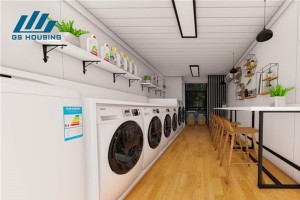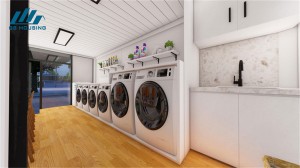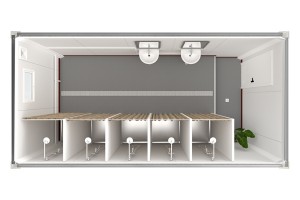New Design Laundry Modular House

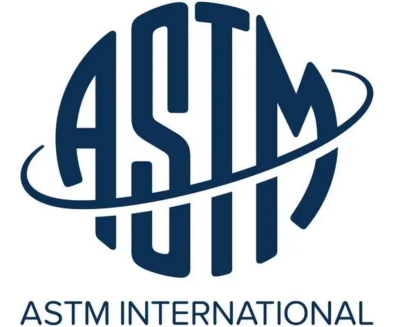


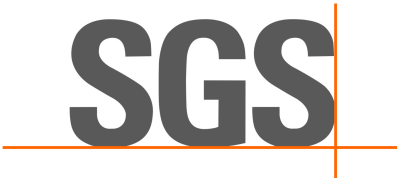
How About The Inner of The Launday Modular Homes?
Now, let’s see the laundry modular home picture:
1.The washing machine specification, quantity can be customized according to difference camp requirements. Our professional designers will provide the suitable plan according to the camp design, the number of staff, different usage environment....
2.Clothes dryers,shoe washing machine, vending machine, wash basin....can be added in the laundry modular room to meet the needs of different people.
3.We design the rest table and chairs for people when waiting for washing clothes, as well as built a place for people gossip.
4.The broken bridge aluminum door and window that used on the laundry modular house makes the modular home looks more luxurious, and good for air circulation.
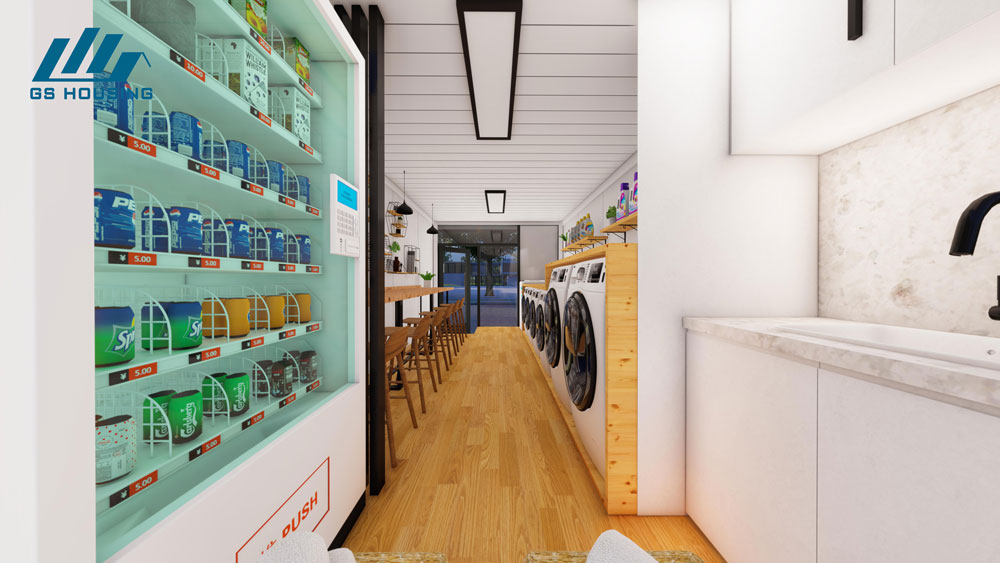
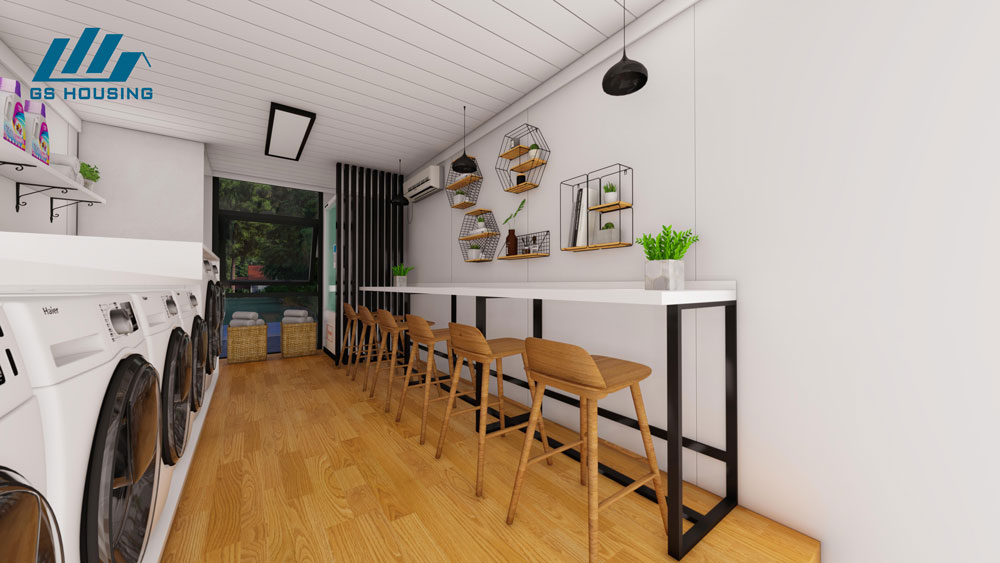
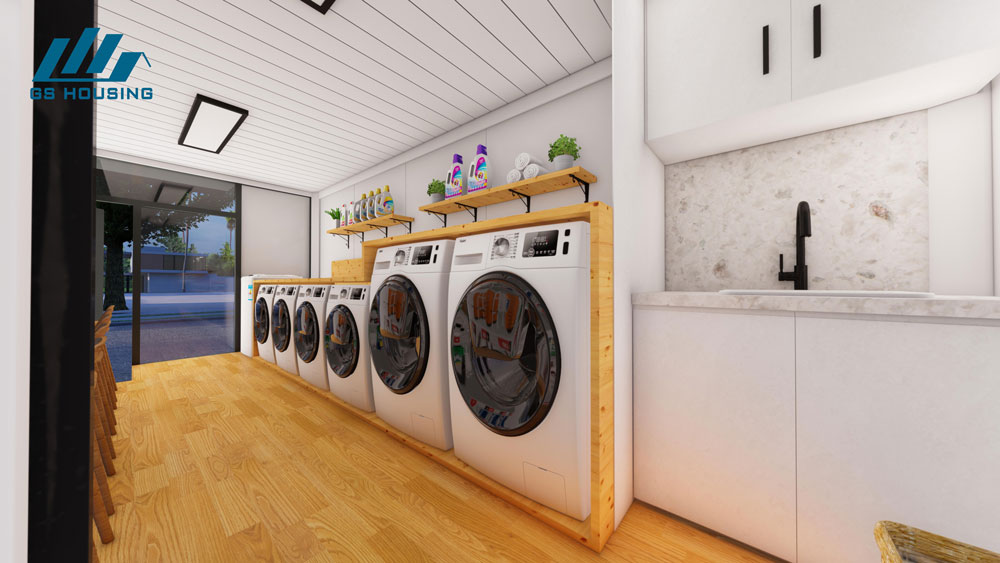
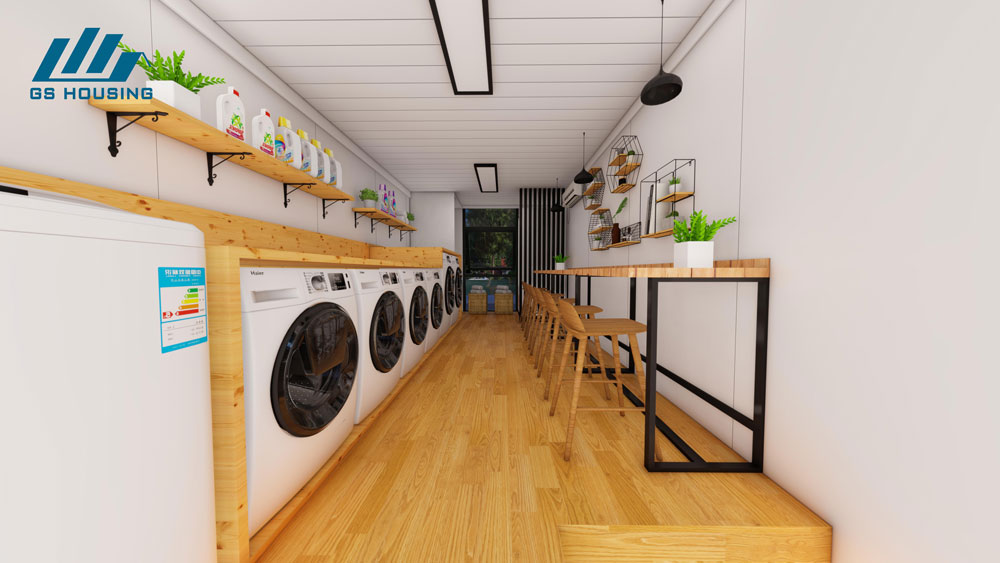
The Produce Process of The Container Home
3 meter width container house and 2.4 meter width container house are our standard size container house, of course, other size can be done too, if you need the customized size, or if you only have an ideas of the whole house, welcome to mail us to get the detail design plan.
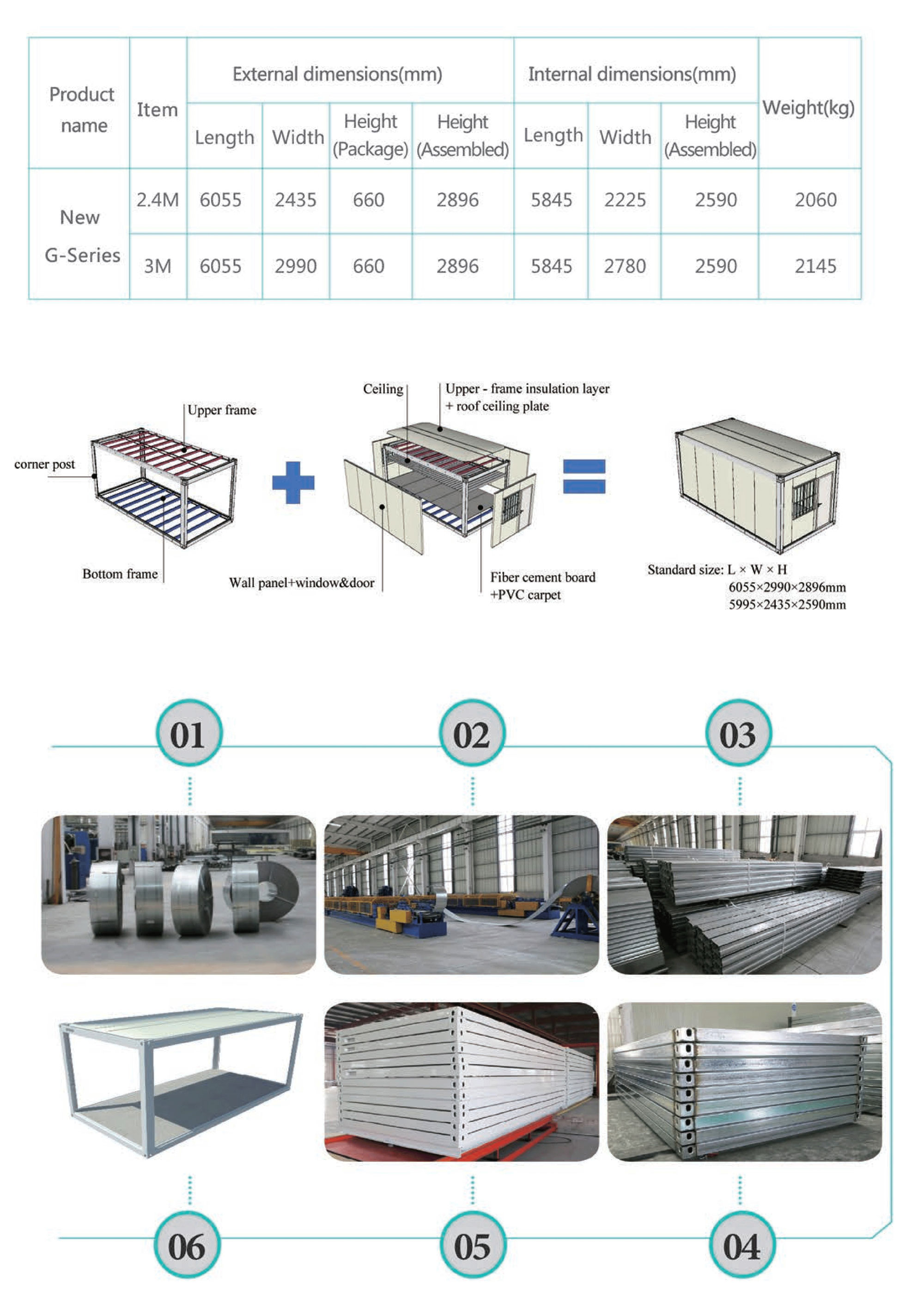
The raw materials of GS housing prefab house (galvanized steel) are rolled into top frame beam/bottom frame beam/corner column by rolling molding machine through computer programming, and then assembled into top frame and bottom frame after grinding and welding. (galvanized component: galvanized layer thickness ≥10μm, zinc content ≥90 g /㎡).
The corner columns and structure surface of the container house are coated with graphene electrostatic powder spraying technology to ensure that the color will not fade for 20 years. Graphene is a new material consisting of a single sheet structure of carbon atoms connected by a hexagonal grid. It is the most ductile and strongest nanomaterial found so far. Because of its special nano structure and excellent physical and chemical properties, it is recognized as the "future material" and "revolutionary material" in the 21st century.
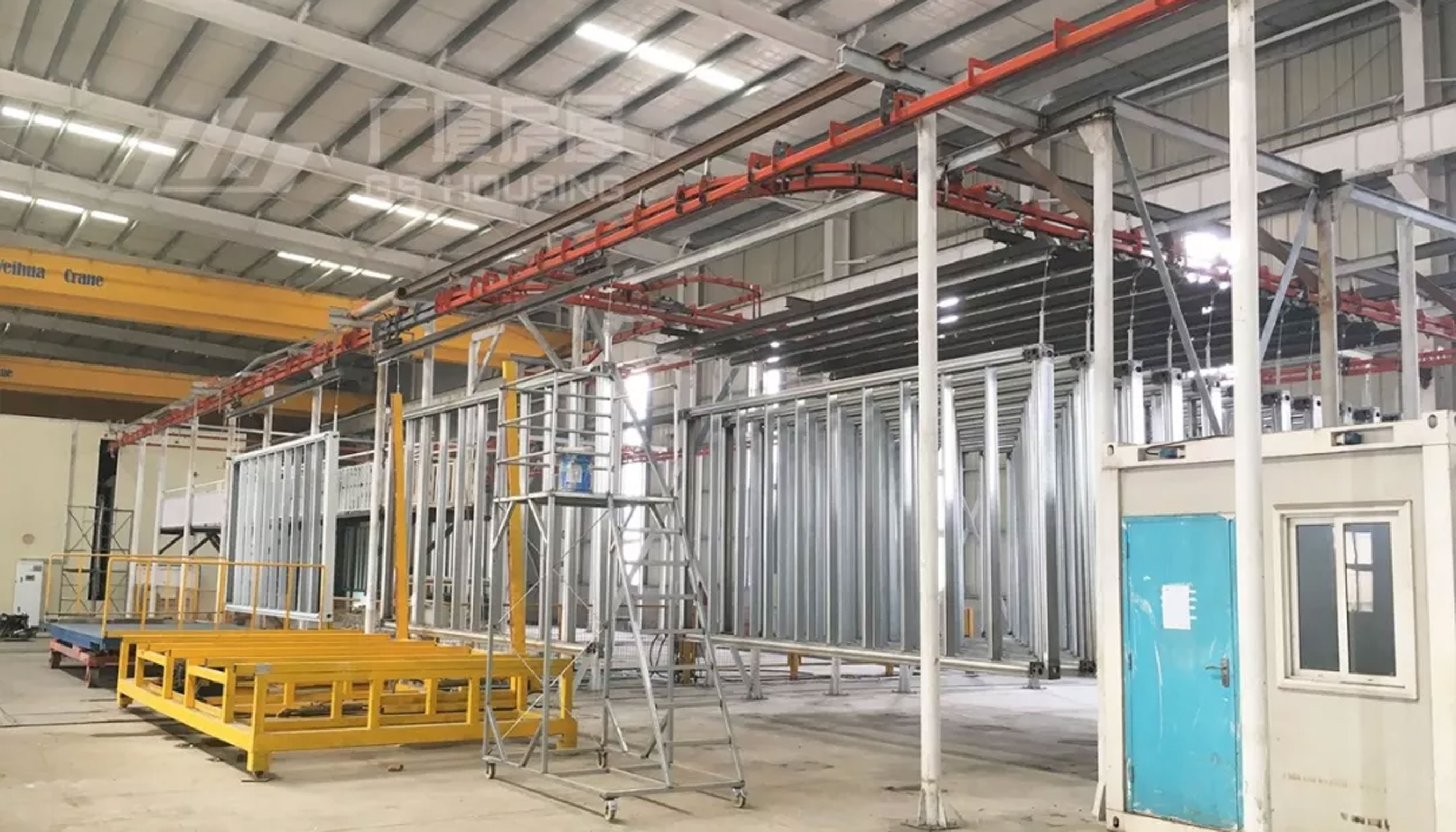
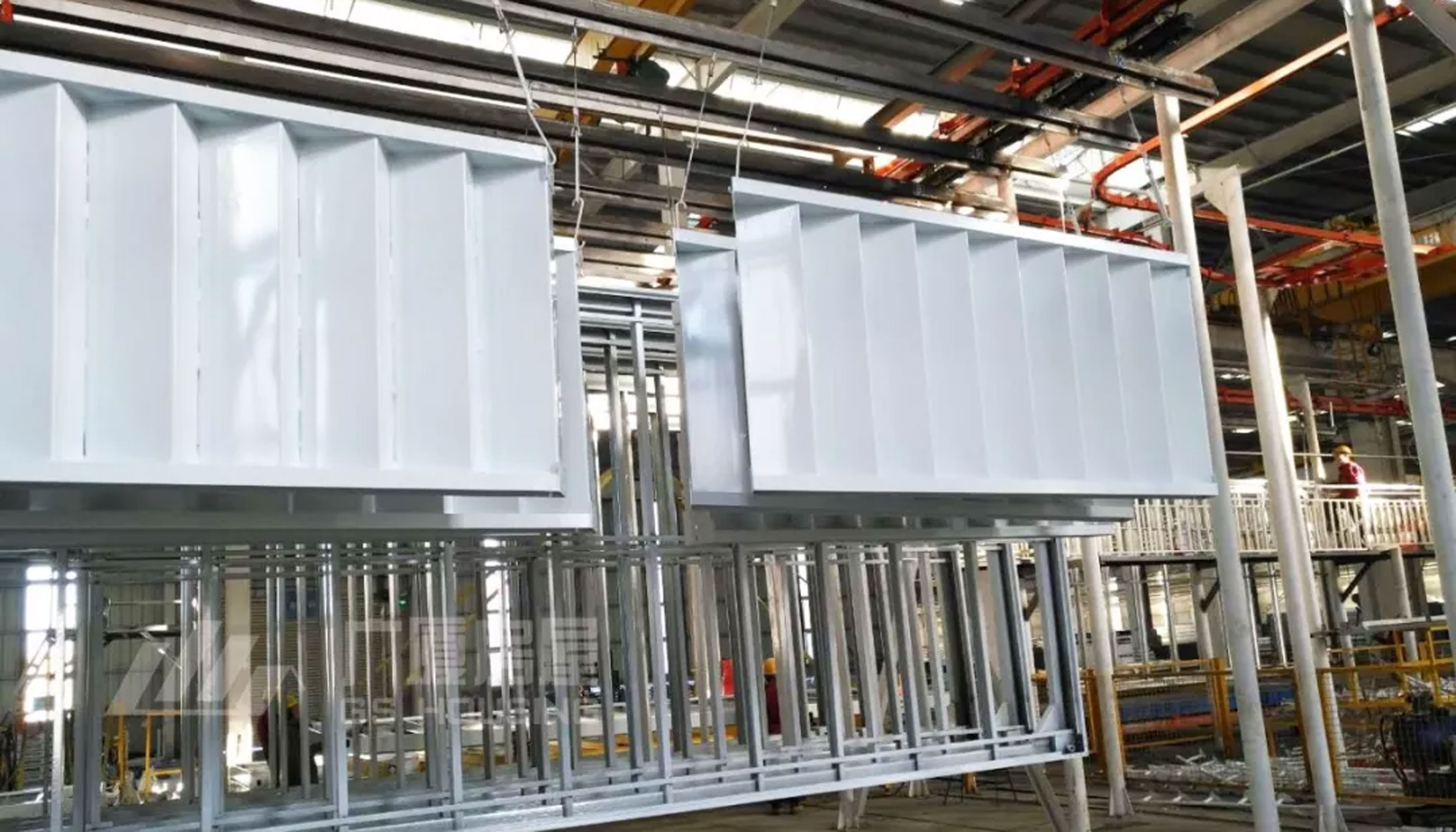
| Laundry Modular House | ||
| Specifiction | L*W*H(mm) | Outer size 6055*2990/2435*2896 Inner size 5845*2780/2225*2590 customzied size could be provided |
| Roof type | Flat roof with four internal drain-pipes (Drain-pipe cross size:40*80mm) | |
| Storey | ≤3 | |
| Design date | Designed service life | 20 years |
| Floor live load | 2.0KN/㎡ | |
| Roof live load | 0.5KN/㎡ | |
| Weather load | 0.6KN/㎡ | |
| Sersmic | 8 degree | |
| Structure | Column | Specification:210*150mm,Galvanized cold roll steel, t=3.0mm Material: SGC440 |
| Roof main beam | Specification:180mm,Galvanized cold roll steel, t=3.0mm Material: SGC440 | |
| Floor main beam | Specification:160mm,Galvanized cold roll steel, t=3.5mm Material: SGC440 | |
| Roof sub beam | Specification:C100*40*12*2.0*7PCS,Galvanized cold roll C steel, t=2.0mm Material:Q345B | |
| Floor sub beam | Specification:120*50*2.0*9pcs,”TT”shape pressed steel, t=2.0mm Material:Q345B | |
| Paint | Powder electrostatic spraying lacquer≥80μm | |
| Roof | Roof panel | 0.5mm Zn-Al coated colorful steel sheet, white-gray |
| Insulation material | 100mm glass wool with single Al foil. density ≥14kg/m³, Class A Non-combustible | |
| Ceiling | V-193 0.5mm pressed Zn-Al coated colorful steel sheet, hidden nail, white-gray | |
| Floor | Floor surface | 2.0mm PVC board, dark gray |
| Base | 19mm cement fiber board, density≥1.3g/cm³ | |
| Moistureproof layer | Moisture-proof plastic film | |
| Bottom sealing plate | 0.3mm Zn-Al coated board | |
| Wall | Thickness | 75mm thick colorful steel sandwich plate; Outer plate:0.5mm orange peel aluminum plated zinc colorful steel plate, ivory white, PE coating; Inner plate:0.5mm aluminum-zinc plated pure plate of color steel, white gray, PE coating; Adopt “S” type plug interface to eliminate the effect of cold and hot bridge |
| Insulation material | rock wool,density≥100kg/m³, Class A Non-combustible | |
| Door | Specification(mm) | W*H=840*2035mm |
| Material | Steel shutter | |
| Window | Specification(mm) | Front window: W*H=1150*1100,Back window: W*H=1150*1100mm |
| Frame material | Pastic steel, 80S, With anti-theft rod, Invisible screen window | |
| Glass | 4mm+9A+4mm double glass | |
| Electrical | Voltage | 220V~250V / 100V~130V / customized |
| Wire | Main wire:6㎡, AC wire:4.0㎡,socket wire:2.5㎡,light switch wire:1.5㎡ | |
| Breaker | Miniature circuit breaker | |
| Lighting | 2 sets circle waterproof lamps,18W | |
| Socket | 4 pcs five-hole sockets 10A, 1 pcs three-hole air conditioning socket 16A, one single switch 10A, national standard (OPP); The socket shall be placed on the wall panel for easy use | |
| Water Supply&Drainage System | Water supply system | DN32,PP-R,Water supply pipe and fittings |
| Water drainage system | De110/De50,UPVC Water drainage pipe and fittings | |
| Steel Frame | Frame material | Galvanized square pipe 口40*40*2 |
| Base | 19mm cement fiber board, density≥1.3g/cm³ | |
| Floor | 2.0mm thick non-slip PVC floor, dark grey | |
| Supporting facilities | Supporting facilities | 5 sets washing machines, 1 set shoe washer, 1pc dryer, 1 set face washing vending machine, 1set wash basin and 1 set rest table cabinet |
| Others | Top and column decorate part | 0.6mm Zn-Al coated color steel sheet, white-gray |
| Skirting | 0.6mm Zn-Al coated color steel skirting, white-grey | |
| Adopt standard construction, the equipment and fittings are accord with national standard. as well as, customized size and related facilities can be provided according to your needs. | ||
Unit House Installation Video
Stair&Corridor House Installation Video
Cobined House&External Stair Walkway Board Installataion Video





