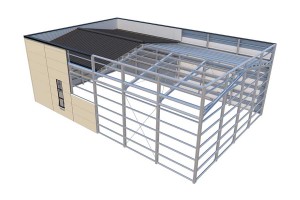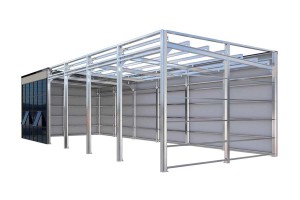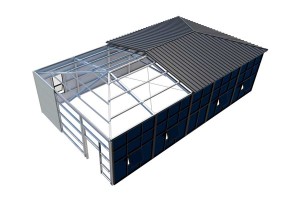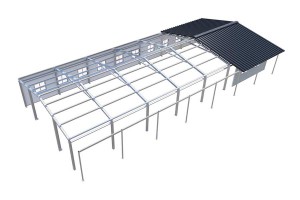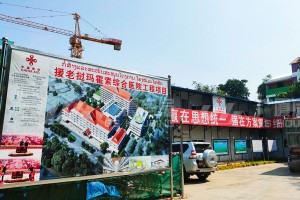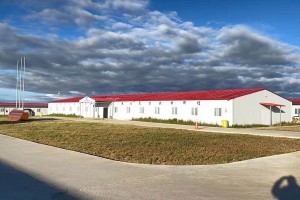Low Cost Pre Built KZ Prefab Panel House

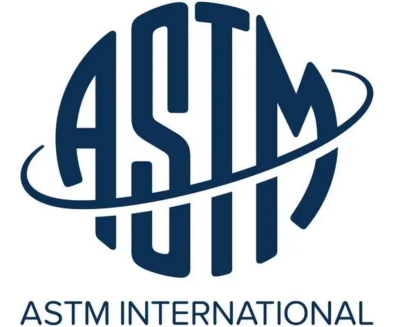



In response to the design concept of green prefabricated buildings, Quick installation houses achieves the effective control of cost and large-scale production through the intelligent and assembly line production, strict quality control and high production efficiency.
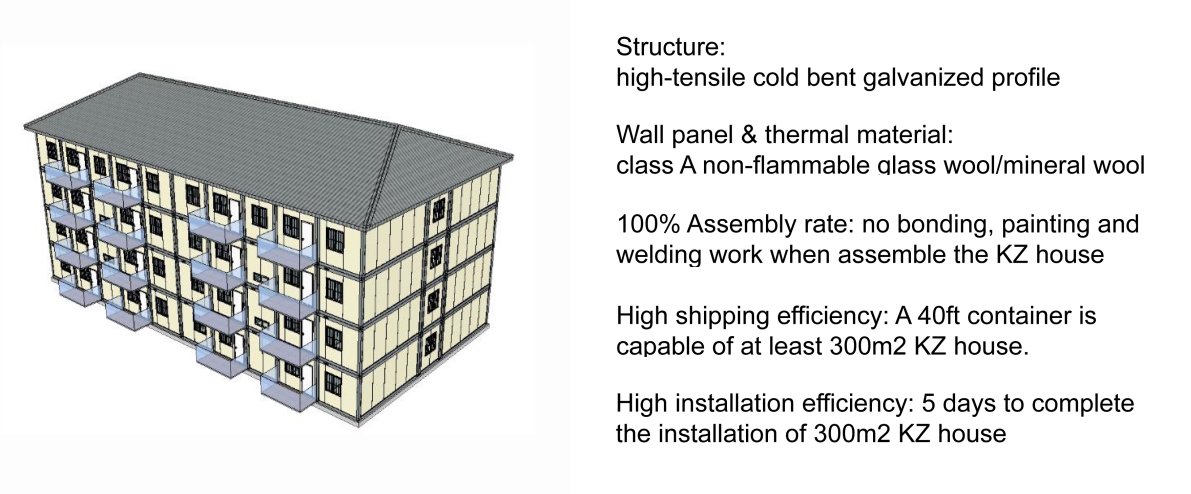
Prefab KZ House Types
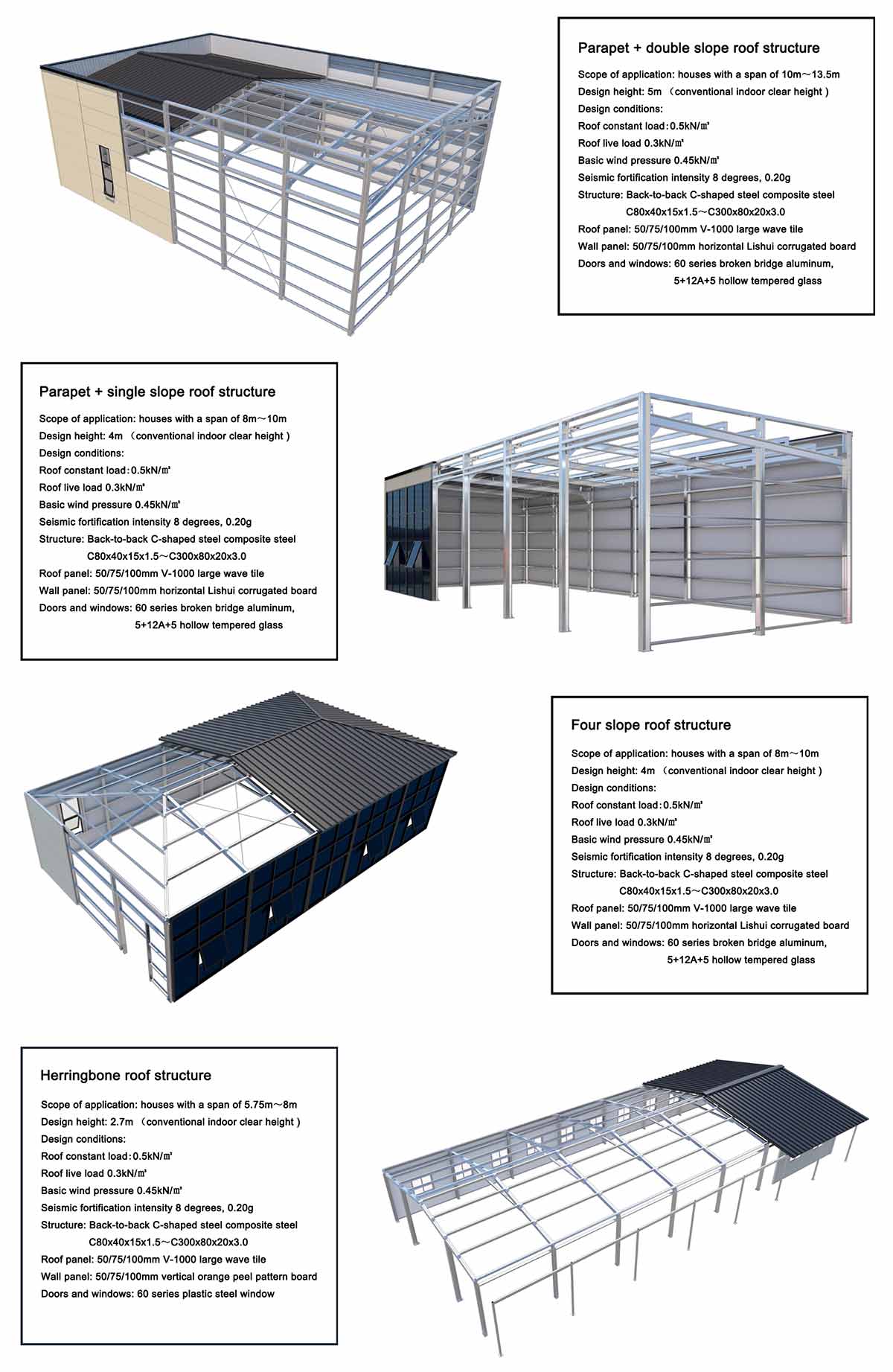
Section
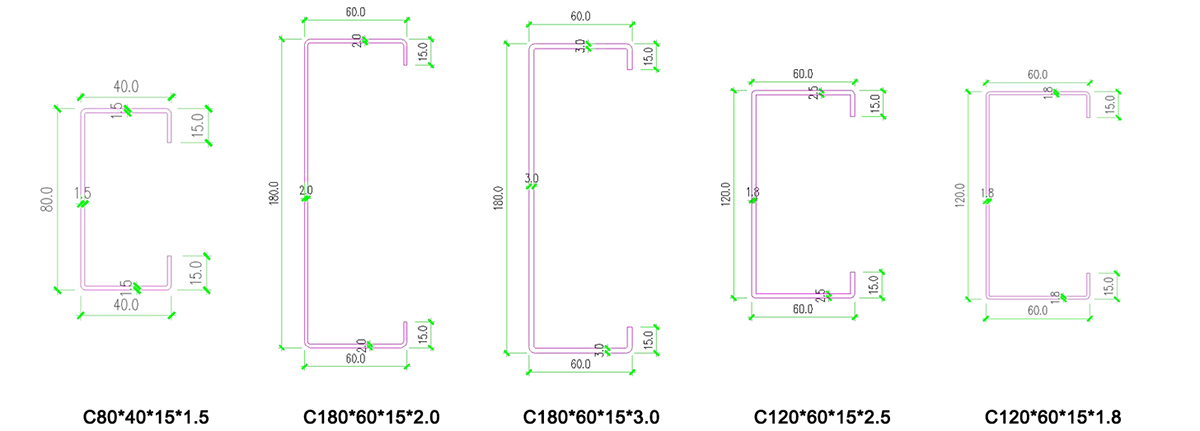
Wall Panel

Glass wool sandwich panel
(hidden type)
No.:GS-05-V1000
Width:1000mm
Thickness:50mm,75mm,100mm,150mm
Decorative gap:0-20mm
Basalt cotton sandwich panel
(hidden type)
No.:GS-06-V1000
Width:1000mm
Thickness:50mm,75mm,100mm,150mm
Decorative gap:0-20mm
Wall Panel Surface

Roof panel
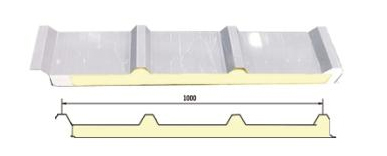
Glass wool sandwich panel
No.:GS-011-WMB
Width:1000mm
Specification:Corrugated height 42mm,Crest spacing 333mm
Surface material: Galvanized sheet, color coated sheet, aluminum alloy sheet
Thickness:50mm,75mm,100mm
Choice of Wall Panel Finish
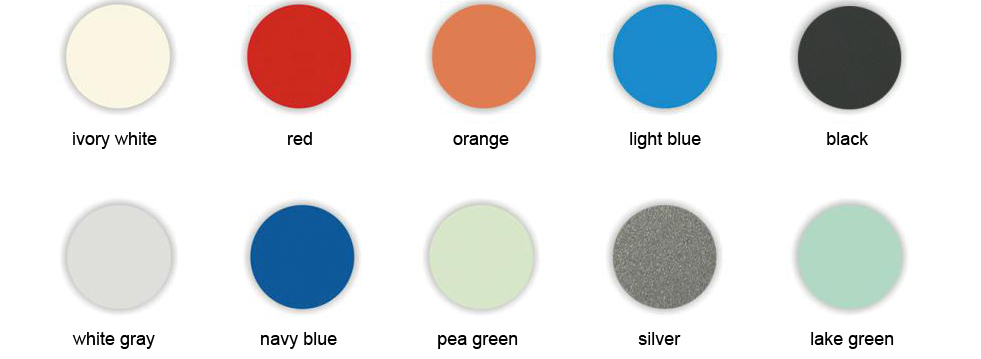
Choice of Ceiling
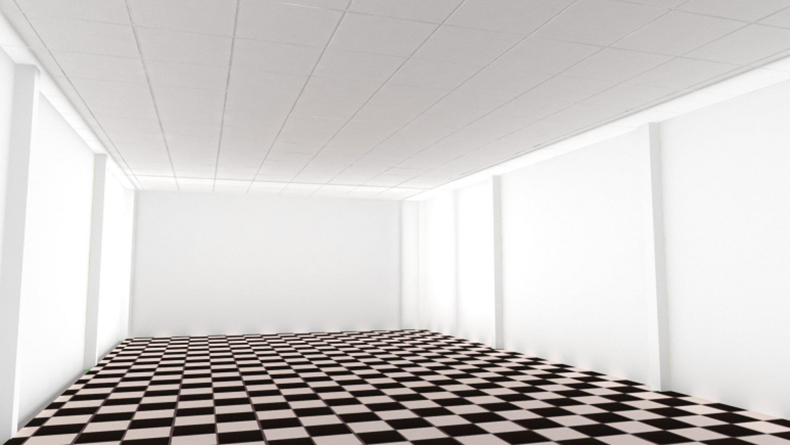
Common plasterboard:
Features: 1. The ceiling are mature and the public acceptance is high;
2. The vertical and horizontal keels are densely distributed, which makes the house more stable;
3. Cost is low than steel ceiling;
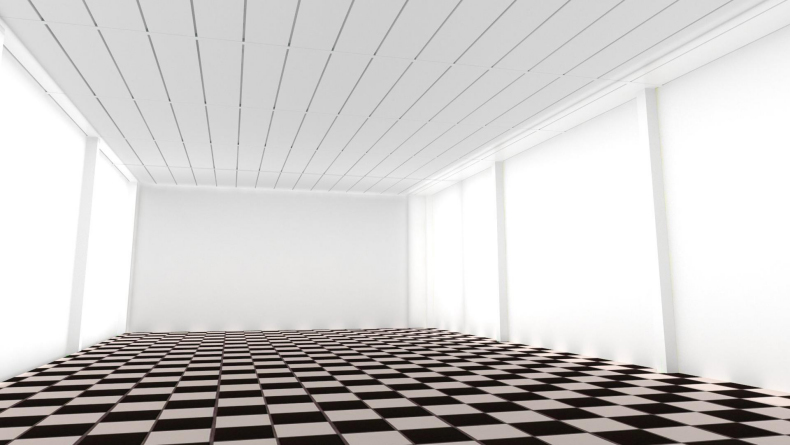
V290 steel ceiling
Feature:1. there is a large space to improve the market, and It can improve the market competition of new products;
2.It can be made by factory existing equipment, then enhance the economic utilization efficiency of the existing equipment.
Advantages of Prefab KZ House
1.Suitable for big area function usage,such as the theater,meeting room, factory,dinning hall...
2.The structure is made of high-strength cold-formed galvanized profile, which has excellent seismic and wind resistance performance
3.The enclosure plate and thermal insulation material are all class A non-combustible glass wool or rock wool
4.100% construction assembly rate, and there is no gluing, painting or welding operation during the implementation process
5.High transportation efficiency, A 40ft container can be loaded into 300 ㎡ house material at least. Under the same conditions, the 300 ㎡house can be transport with a 4.5m and 12.6m truck by land, the loading capacity is more than 90%
6.High installation efficiency. For example, the 300 ㎡ house can be installed about 5 days.
Functions of Prefab KZ Houses
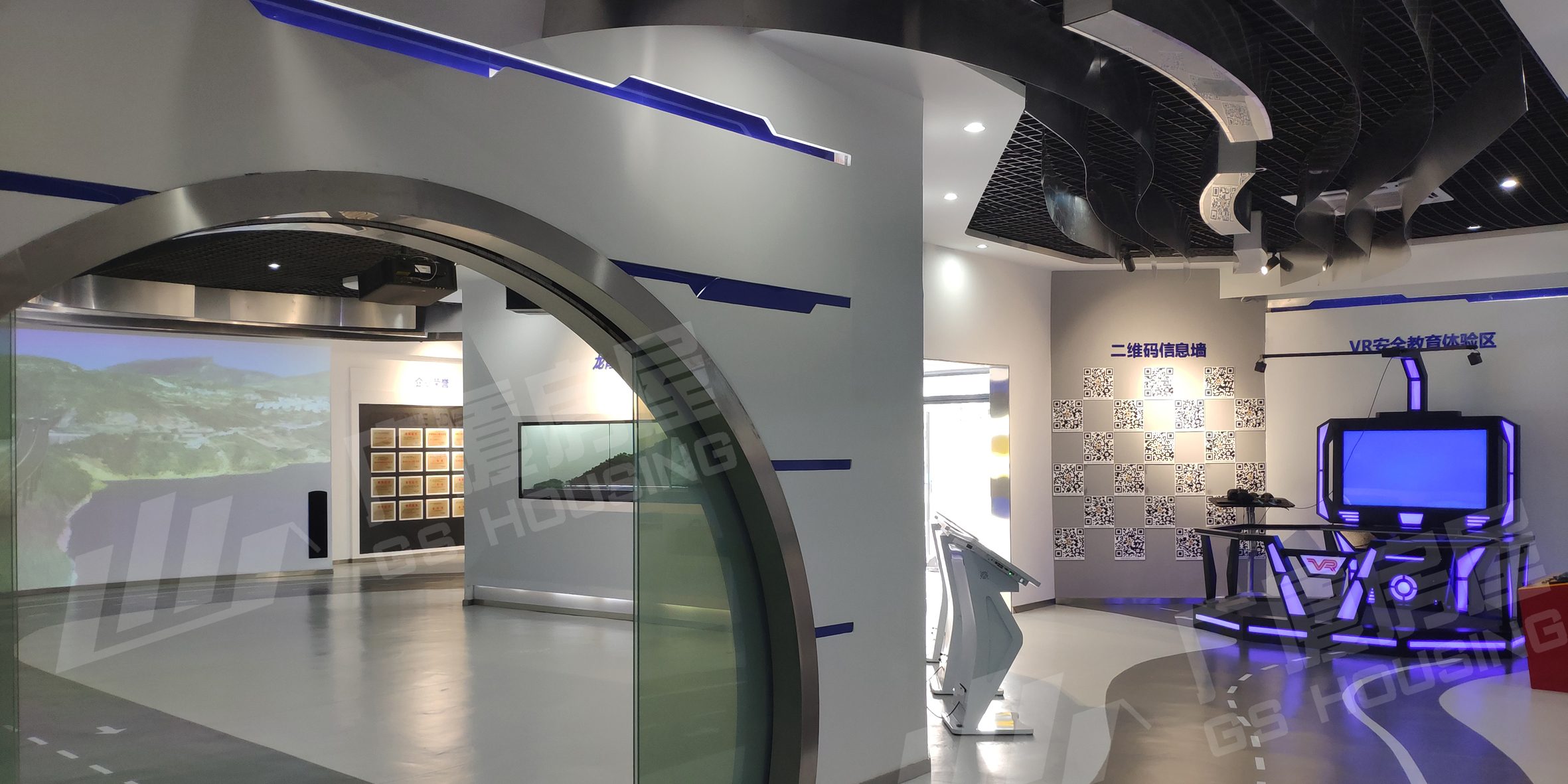
VR functional house
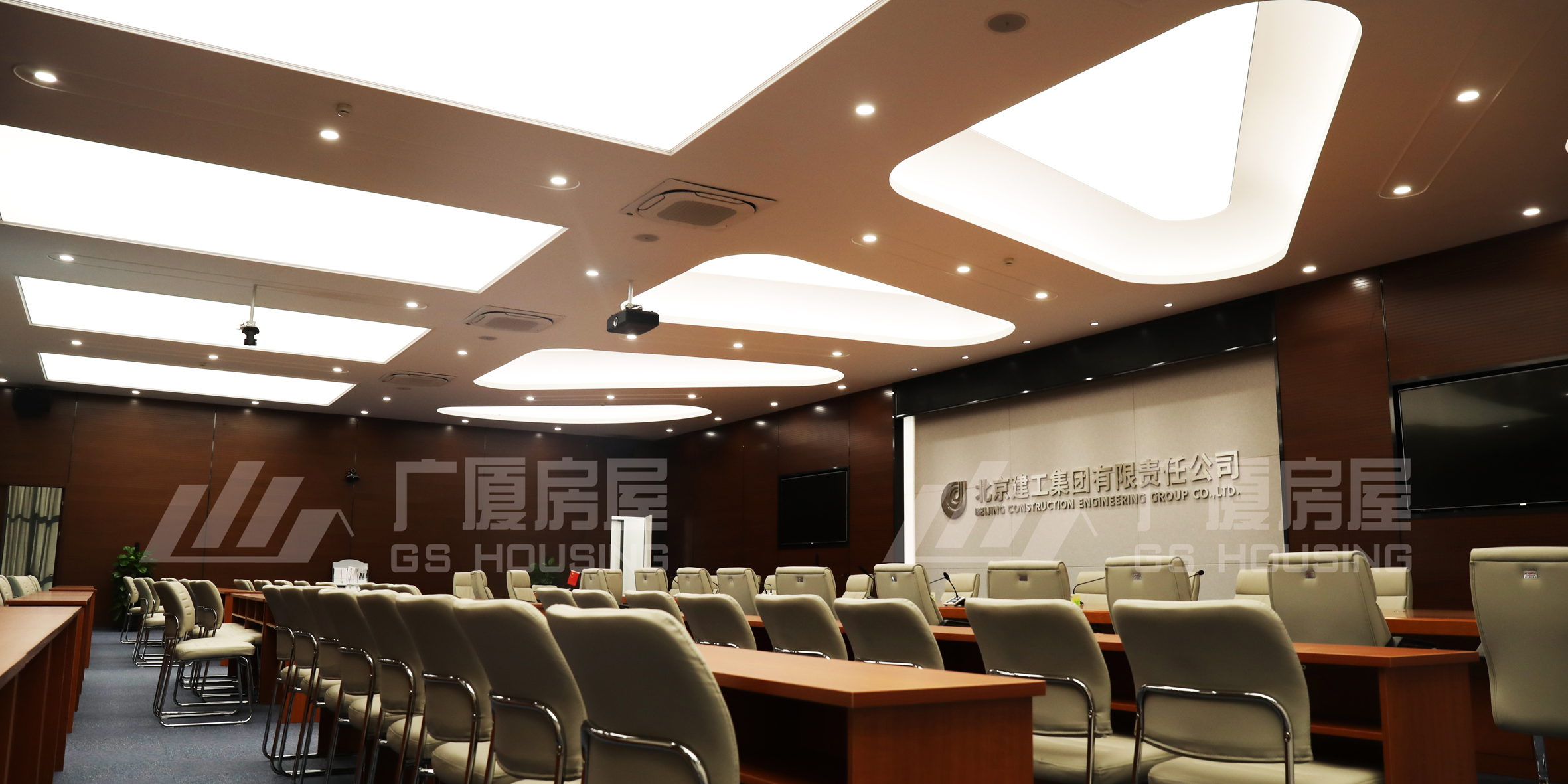
Conference Room
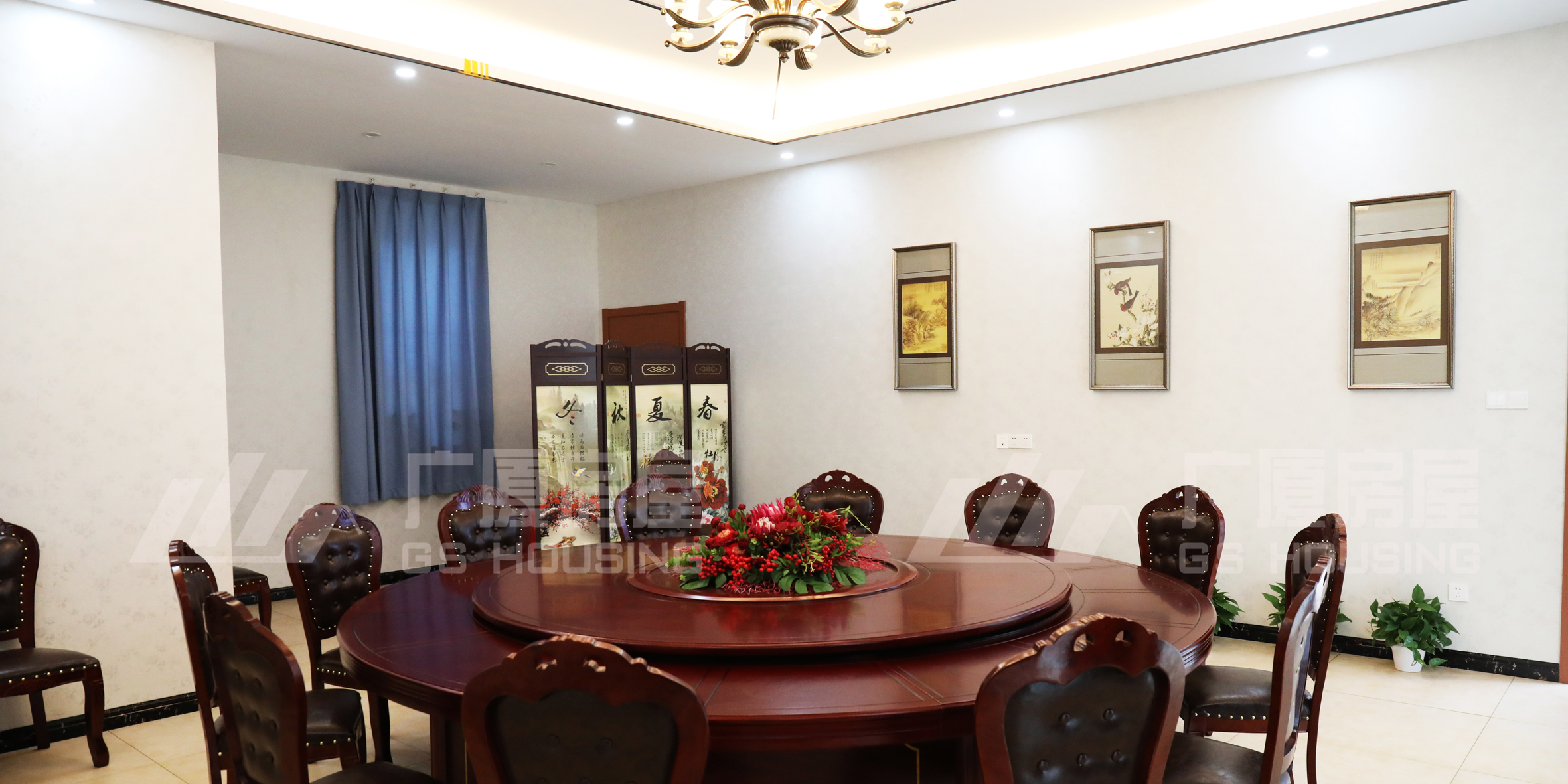
Reception Restaurant
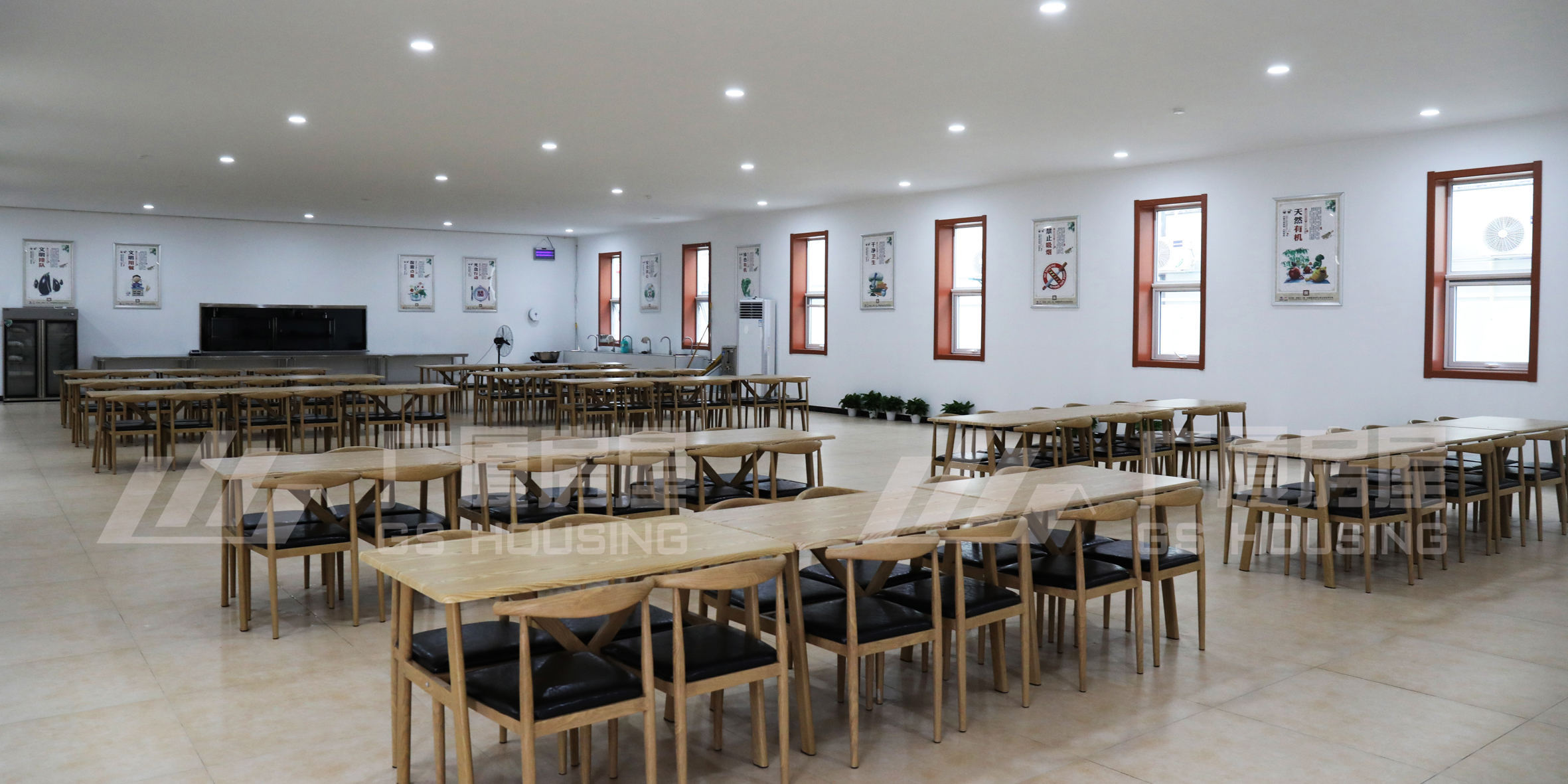
Staff canteen
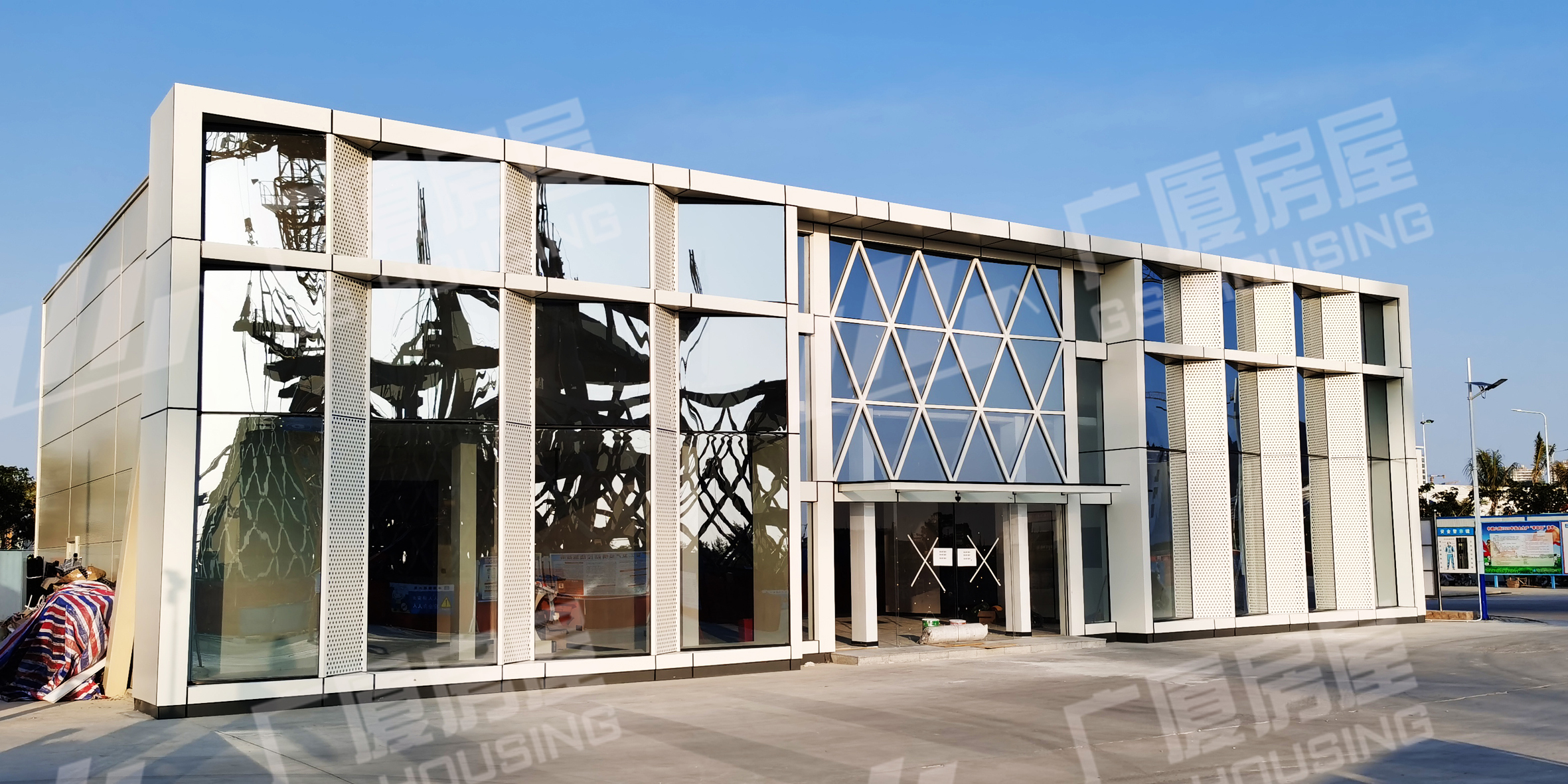
Exhibition hall
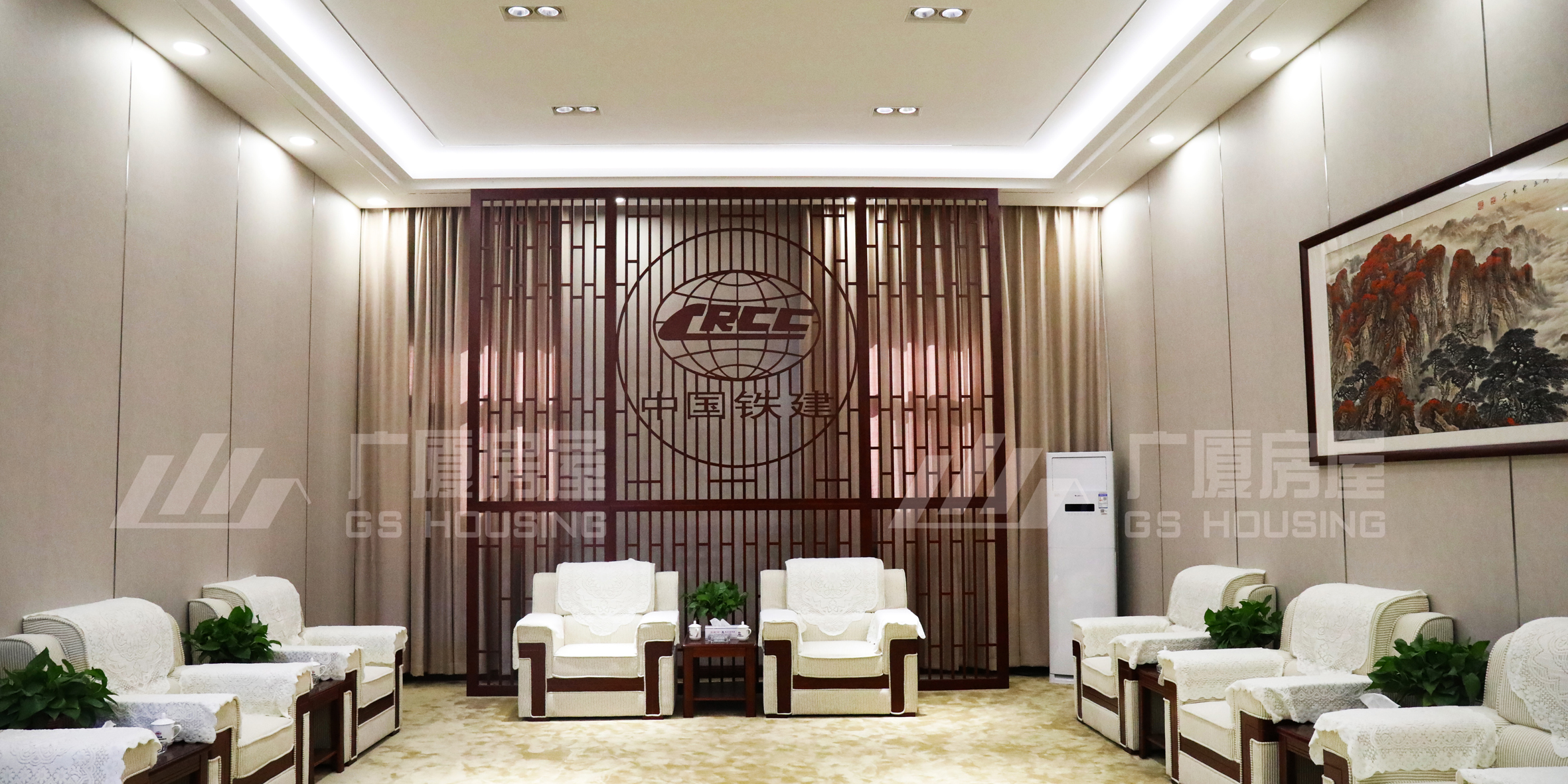
Reception room
Production Equipments
GS Housing has the advanced supporting modular housing production lines, professional operators are equipped in each machine, so the houses can achieved the full CNC production,that ensure the houses produced timely,efficiently and accurately.

| Model | Width(mm) | Height(mm) | Max distance of columns(mm) | Main Spec (mm) | Material | Main thickness(mm) | Purlin spec(mm) | Roof purlin spec(mm) | Level supporter spec(mm) |
| C120-A | 5750 | 3100 | 4000 | C120*60*15*1.8 | Q235B | 6 | C120*60*15*1.8 Q235B |
C80*40*15*1.5 Q235B |
∅12 Q235B |
| 3500 | |||||||||
| C120-B | 8050 | 3100 | 4000 | C120*60*15*2.5 | Q235B | 6 | |||
| 3500 | |||||||||
| C180-A | 10350 | 3100 | 3600 | C180*60*15*2.0 | Q345B | 6 | |||
| 3500 | |||||||||
| C180-B | 13650 | 3100 | 3600 | C180*60*15*3.0 | Q345B | ||||
| 3500 | 6 | ||||||||
| C180-C | 6900 | 6150 (Outer corridor of 2nd floor) |
3450 | C180*60*15*2.0(3.0) | Q345B | 6 | |||
| C180-D | 11500 | 6150 (inner corridor of 2nd floor) |
3450 | C180*60*15*2.0(3.0) | Q345B | 6 | |||
| C180-Plus | 13500 | 5500 | 3450 | C180*60*15*3.0 | 6 |
| KZ House specifiction | ||
| Specifiction | Size | length:n*KZ Width:3KZ / 4KZ |
| Common span | 3KZ / 4KZ | |
| Distance between columns | KZ=3.45m | |
| Net height | 4m / 4.4m / 5m | |
| Design date | Designed service life | 20 years |
| Floor live load | 0.5KN/㎡ | |
| Roof live load | 0.5KN/㎡ | |
| Weather load | 0.6KN/㎡ | |
| Sersmic | 8 degree | |
| Structure | Structure type | Single slope parapet,Double slope parapet,Double slope,four-slope |
| Main material | Q345B | |
| Wall purlin | C120*50*15*1.8, Material:Q235B | |
| Roof purlin | C140*50*15*2.0, Material:Q235B | |
| Roof | Roof panel | 50mm thickness sandwich board with double 0.5mm Zn-Al coated colorful steel sheet, white-gray |
| Insulation material | 50mm thickness basalt cotton, density≥100kg/m³, Class A Non-combustible | |
| Water drainage system | 1mm thickness SS304 gutter, UPVCφ110 drain-off pipe | |
| Wall | wall panel | 50mm thickness sandwich board with double 0.5mmcolorful steel sheet, V-1000 horizontal water wave panel,ivory |
| Insulation material | 50mm thickness basalt cotton, density≥100kg/m³, Class A Non-combustible | |
| Window & Door | window | Off-bridge aluminium,WXH=1000*3000;5mm+12A+5mm double glass with film |
| door | WXH=900*2100 / 1600*2100 / 1800*2400mm, steel door | |
| Remarks: above is the routine design, The specific design should be based on the actual conditions and needs. | ||







