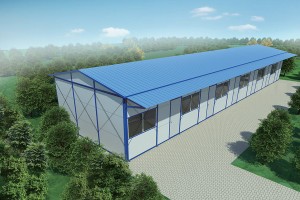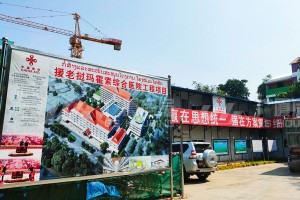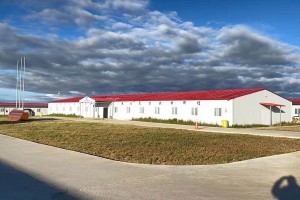Ready Made Rooftop K Prefab House
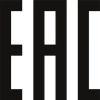
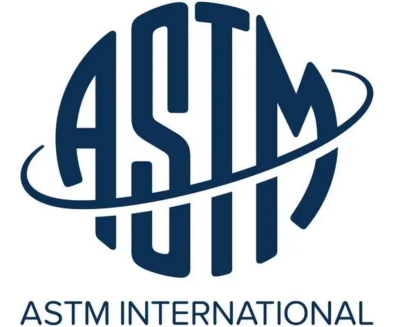


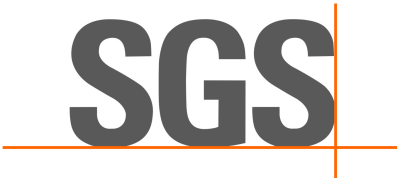
Movable plank house(K house) is a new concept of environment-friendly and economic movable plank house with color steel plate as the skeleton, sandwich plate as the enclosure material, standard module series for spatial integration, and connect with bolts, It can be assembled and disassembled conveniently and quickly, realizes the general standardization of temporary buildings, establishes the building concept of environmental protection, energy conservation, fast and efficient, and makes the temporary houses enter a finalized product field of serial development, integrated production, supporting supply, inventory and multiple turnover.
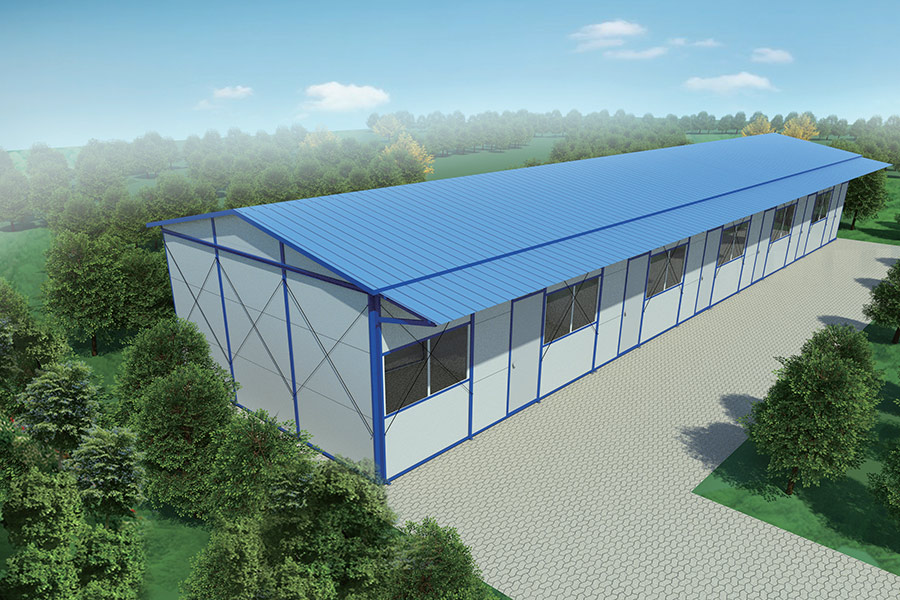
Single storey K prefab house
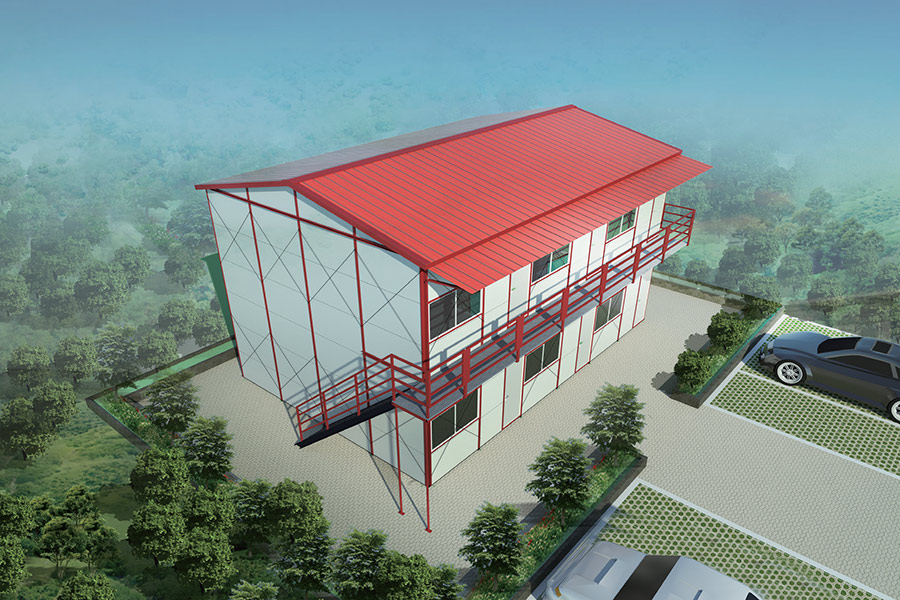
Double storey K prefab house
The movable house is easy to transport and move, it is suitable to be located on hillsides, hills, grasslands, deserts and riversides. It does not occupy space and can be built for 15-160 square meters. The house is hygienic and clean, with complete indoor facilities, strong stability, durability and beautiful appearance. Designed according to customer requirements, it is exquisite and elegant. Most of the structure of the K house is completed in the factory.
Technical Parameters
1. The building safety level is level III.
2. Basic wind pressure: 0.45kn/m2, ground roughness class B
3. Seismic fortification intensity: 8 degrees
4. Roof dead load: 0.2 kn/㎡, live load: 0.30 kn/㎡
Floor dead load: 0.2 kn/㎡, live load: 1.5 kn/㎡
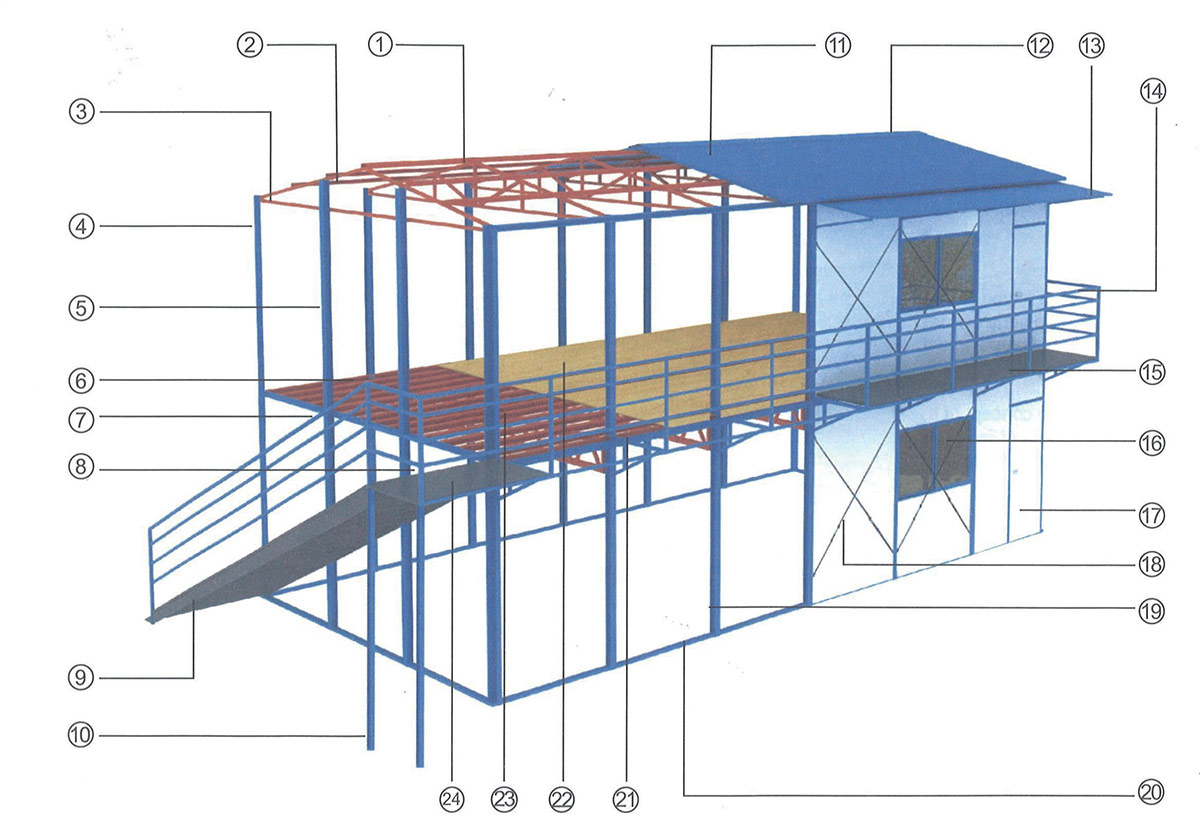
①roof frame ②roof purlin ③ring beam ④corner post ⑤cable post ⑥floor purlin ⑦stair rail ⑧handrail ⑨staircase
⑩walk way bracket post ⑪roof panel ⑫ridge tile ⑬canopy ⑭handrail ⑮walkway floor board ⑯Alu sliding window ⑰composite door ⑱cross bar ⑲central post ⑳ground joist ㉑walkway supporting beam ㉒floor board ㉓floor beam ㉔walkway bracket
Enclosure Materials
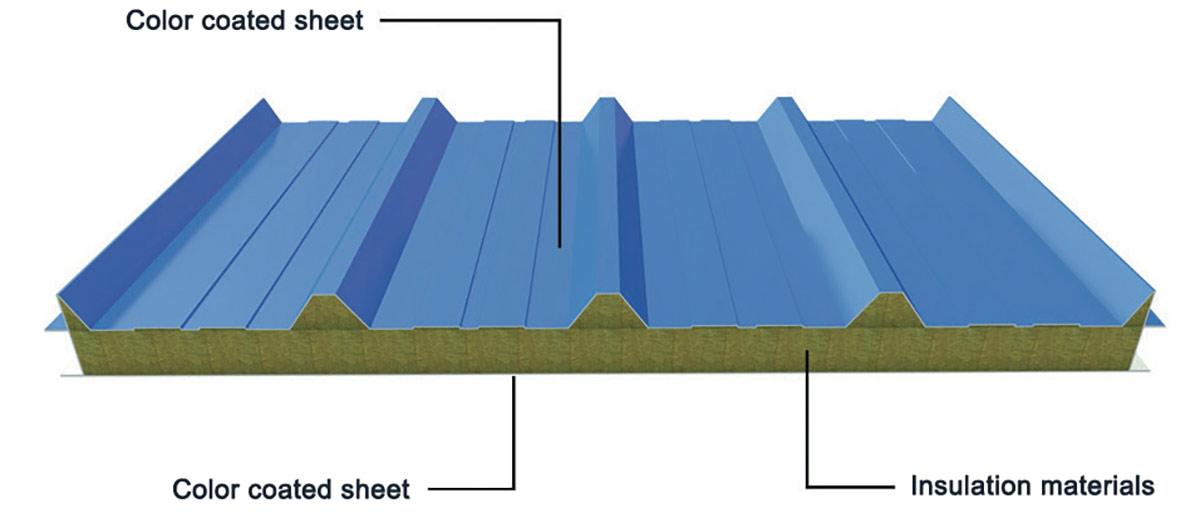
A.Glass wool roof panel
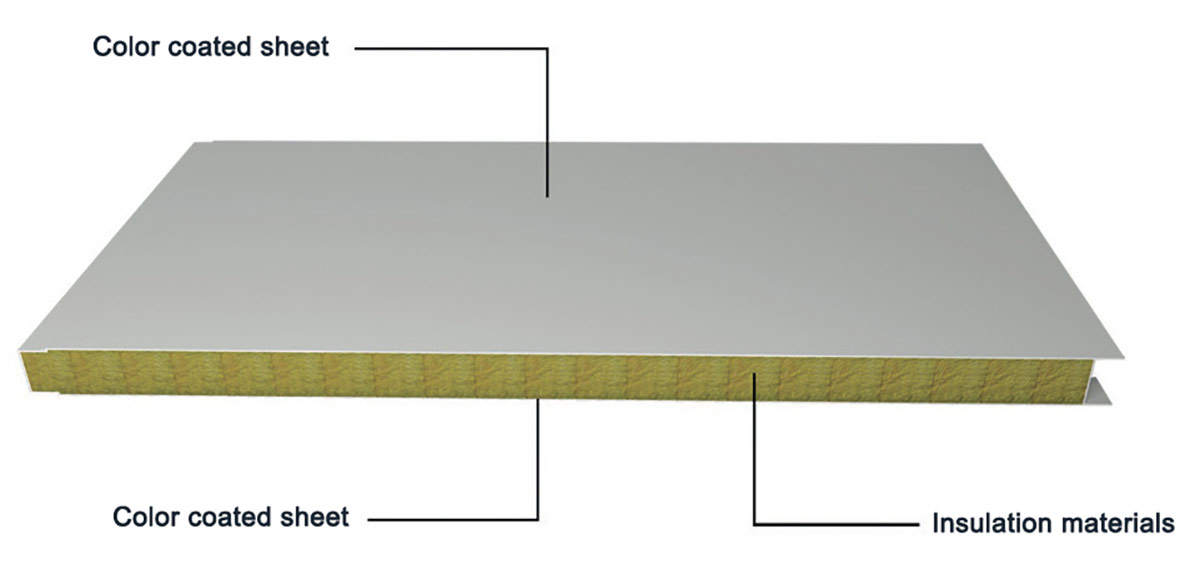
B.Glass wool sandwich panel
Interior Decoration
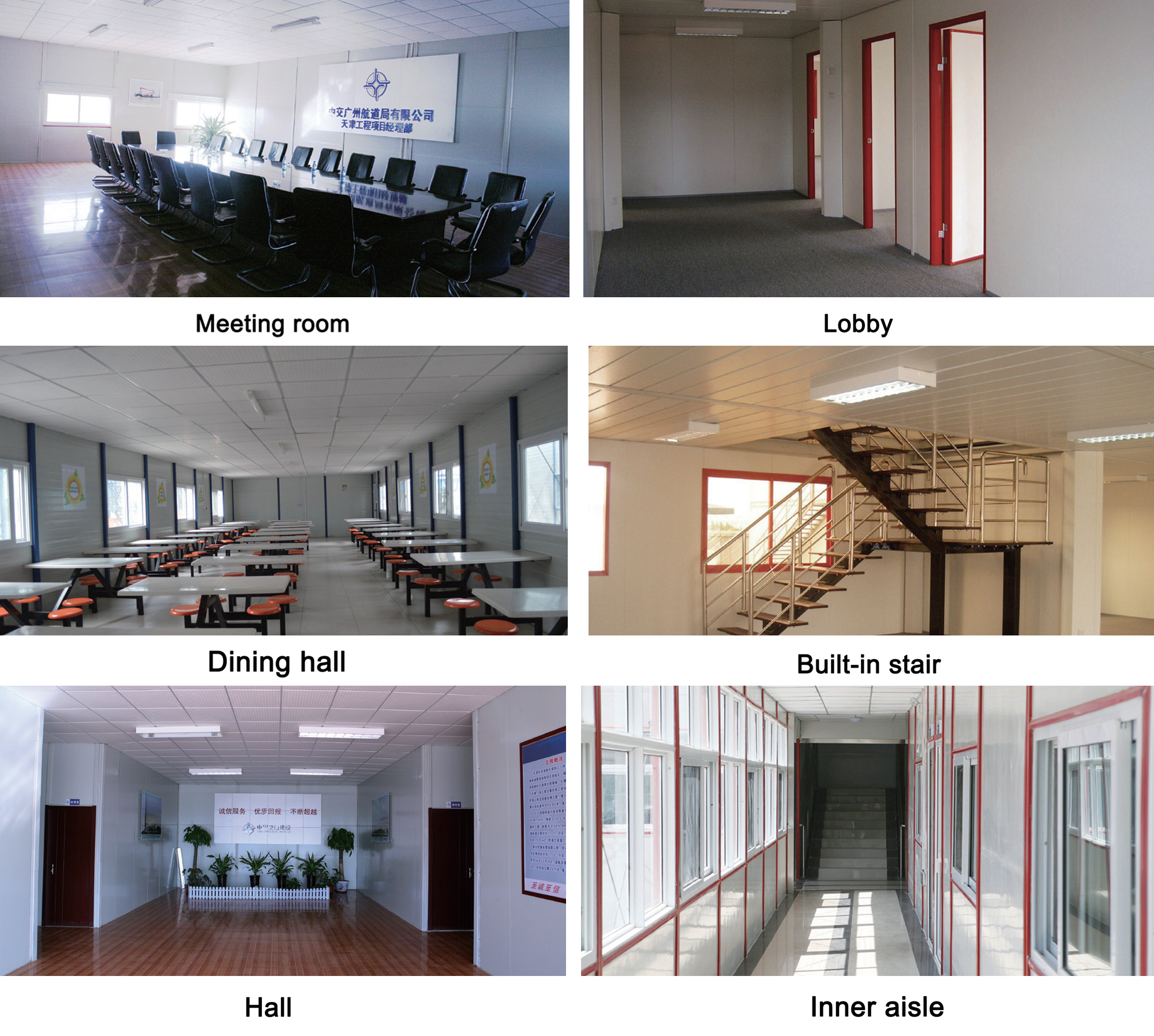
Performance Parameters of Prefab KZ House
1. Reliable structure: light steel flexible structure system, safe and reliable, meeting the requirements of building structure design code.
2. The product can withstand wind of Grade 10 and seismic intensity of Grade 7;
3. Convenient dis-assembly and assembly: the house can be disassembled and reused for many times.
4. Beautiful decoration: the house is beautiful and generous as a whole, bright color, flat board surface and good decorative effect.
5. Structural waterproof: the house adopts structural waterproof design without any additional waterproof treatment.
6. Long service life: light steel structures are treated with anti-corrosion spraying, and the normal service life can reach more than 10 years.
7. Environmental protection and economy: the house has reasonable design, simple dis-assembly and assembly, can be recycled for many times, low loss rate and no construction waste.
8.Sealing effect: the house has the effects of tight sealing, heat insulation, waterproof, fire resistance and moisture-proof.
| K prefab house specifiction | ||
| Specifiction | Length | 2-40m |
| Width | 2-18m | |
| Storey | three storey | |
| Net height | 2.6m | |
| Design date | Designed service life | 10 years |
| Floor live load | 1.5 KN/㎡ | |
| Roof live load | 0.30 KN/㎡ | |
| Wind load | 0.45KN/㎡ | |
| Sersmic | 8 degree | |
| Structure | Roof truss | truss structure,C80×40×15×2.0 Steel Material:Q235B |
| Ring beam,floor purlin, ground beam | C80×40×15×2.0, Material:Q235B | |
| Wall purlin | C50×40×1.5mm, material:Q235 | |
| Column | Double C80×40×15×2.0, Material:Q235B | |
| Enclosure | Roof panel | 75mm thickness sandwich board, |
| Window & Door | door | W*H:820×2000mm/ 1640×2000mm |
| window | W*H:1740*925mm, 4mm glass with screen | |
| Remarks: above is the routine design, The specific design should be based on the actual conditions and needs. | ||








