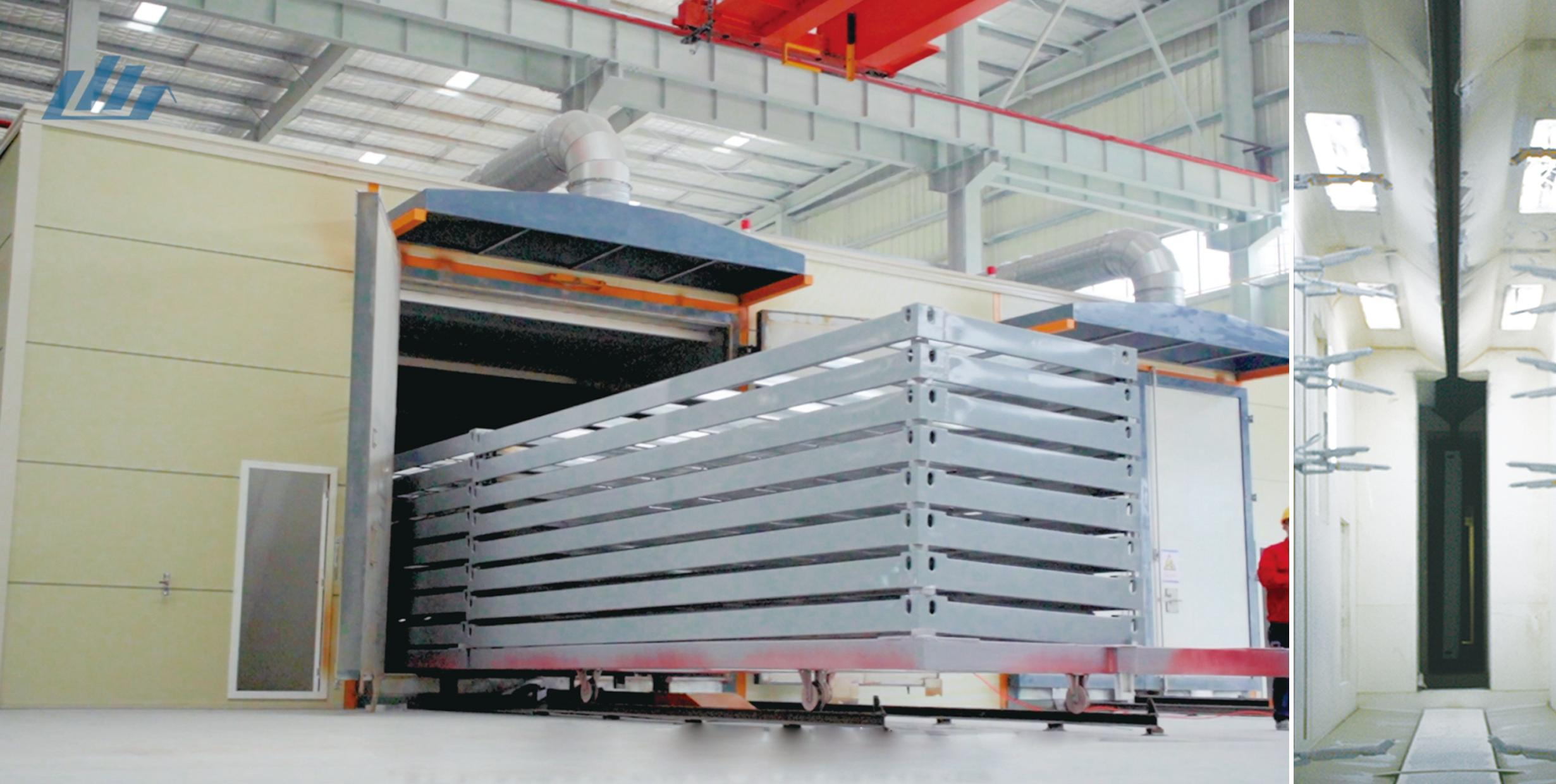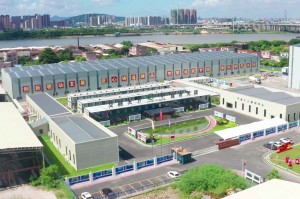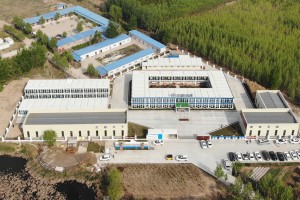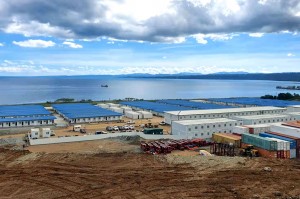Indonesia Morowali Industrial Park Mining Camp made by Container House

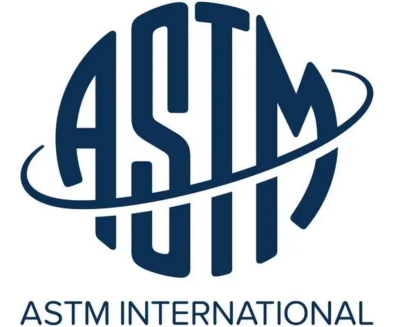



Standard Container House Structure
The container house is composed of top frame components, bottom frame components, columns and several interchangeable wall panels. Using modular design concepts and production technology, modularize a house into standard parts and assemble the houses on the construction site quickly.

The Main structure of GS Housing container house is more higher than the house in market, normally the beam is lower than 2.5mm. Safety performance cannot be guaranteed.
Top Frame of the Container House
Main beam:3.0mm SGC340 galvanized cold-rolled steel profile
Sub-beam: 7pcs Q345B galvanizing steel, spec. C100x40x12x1.5mm
Bottom Frame of the Container House
Main beam: 3.5mm SGC340 galvanized cold-rolled steel profile
Sub-beam: 9pcs "π" typed Q345B, spec.:120*2.0
Corner post of the Container House
Material: 3.0mm SGC440 galvanized cold rolled steel profile
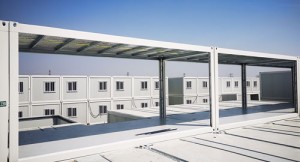
The wall panel of GS housing container house has passed 1 hour fireproof test with ASTM standard, which can highly imporve the insulation performance and life safety for users.
Wall panel system of GS housing container house
Outer board:0.5mm thick galvanized color steel plate, the zinc content is ≥40g/㎡, which guarantees anti-fading and anti-rust for 20 years.
Insulation layer: 50-120mm thick hydrophobic basalt wool (different thickness can be choosed according to different environment), density ≥100kg/m³, class A non-combustible.
Inner board: 0.5mm Alu-zinc colorful steel plate, PE coating
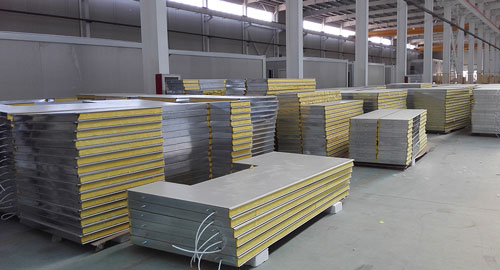
Graphene powder spraying has higher adhesion,efficient than common water varnishes on the market, it’s anti-corrosion can up to 20 years.
Painting of GS housing container house
Spray graphene powder evenly on the surface of the polished structural part. After heating at 200 degrees for 1 hour, the powder is fully melted and attached to the surface of the structure. After 4 hours of natural cooling, it can be used immediately.
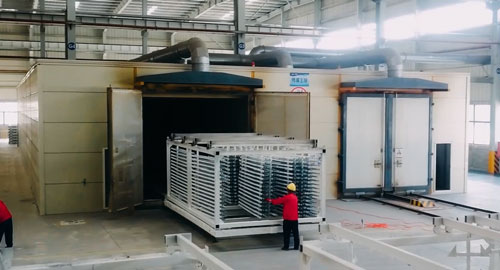
In order to respond to different regional electrical needs, GS Housing will do its best to solve electrical and certification issues for you.
Electrical System of GS Housing container house
All electrical have the CE,UL,EAC... certifications to meet different country’s standard.
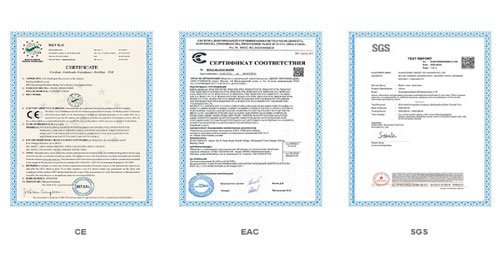
Standard Container House Size
The size, color, function, decoration of container house can be customized according to your requirements.

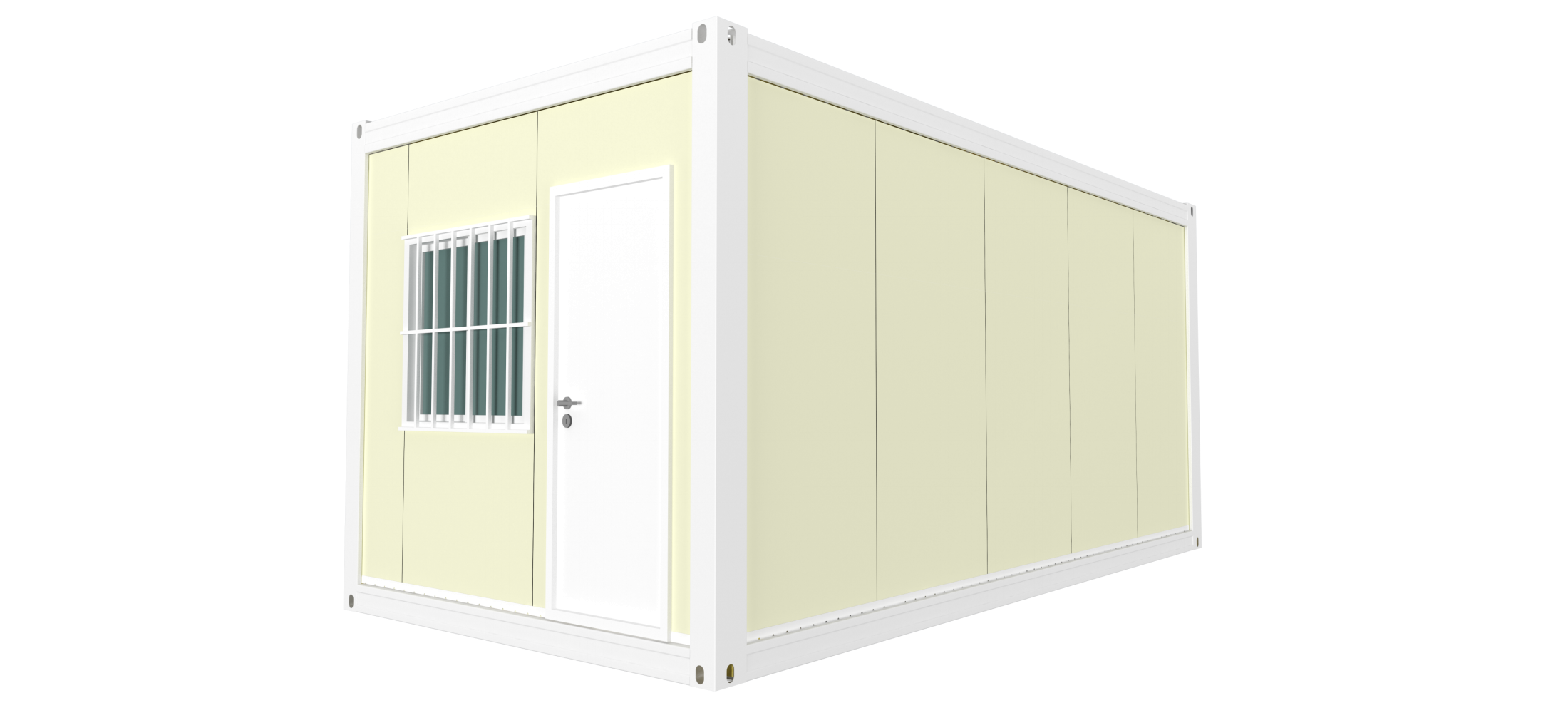
2435mm standard house
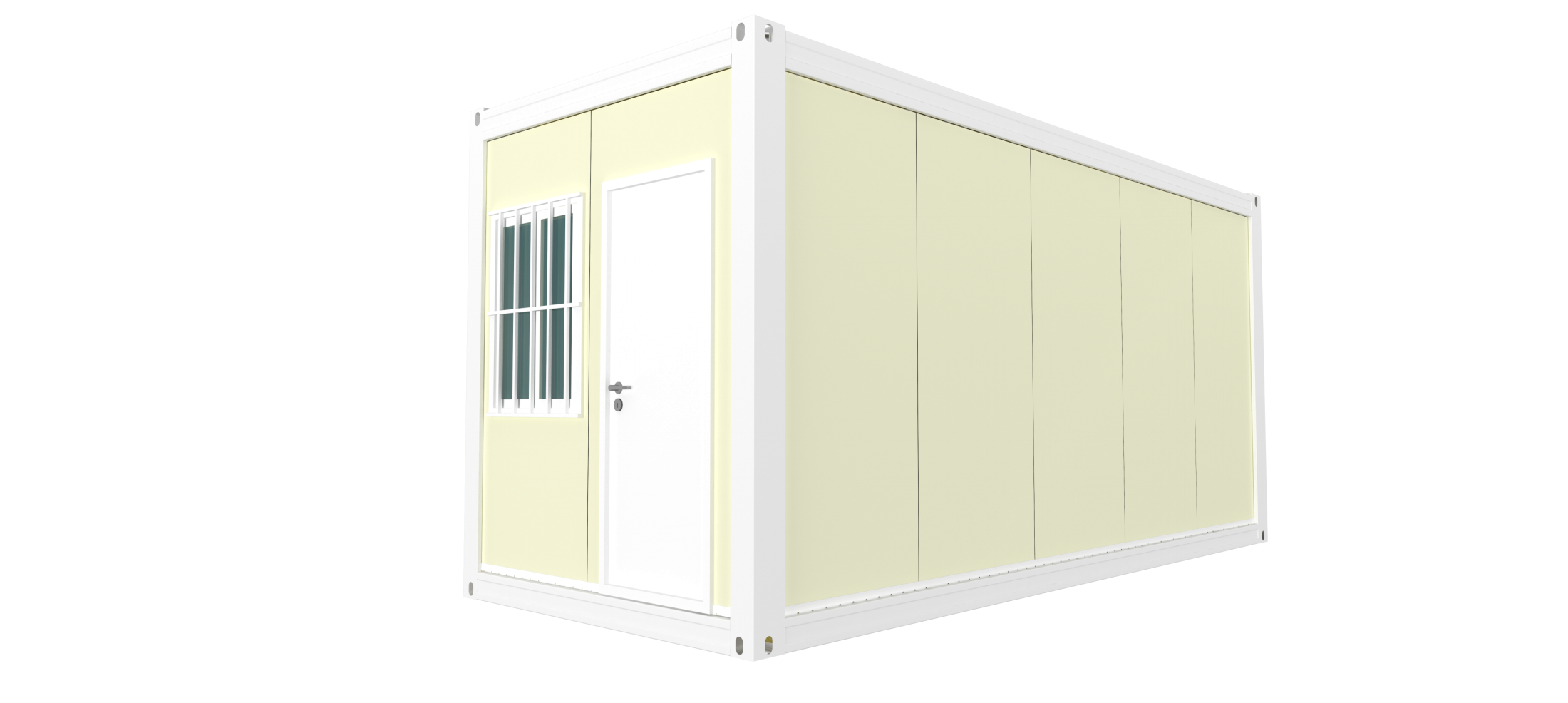
2990mm standard house
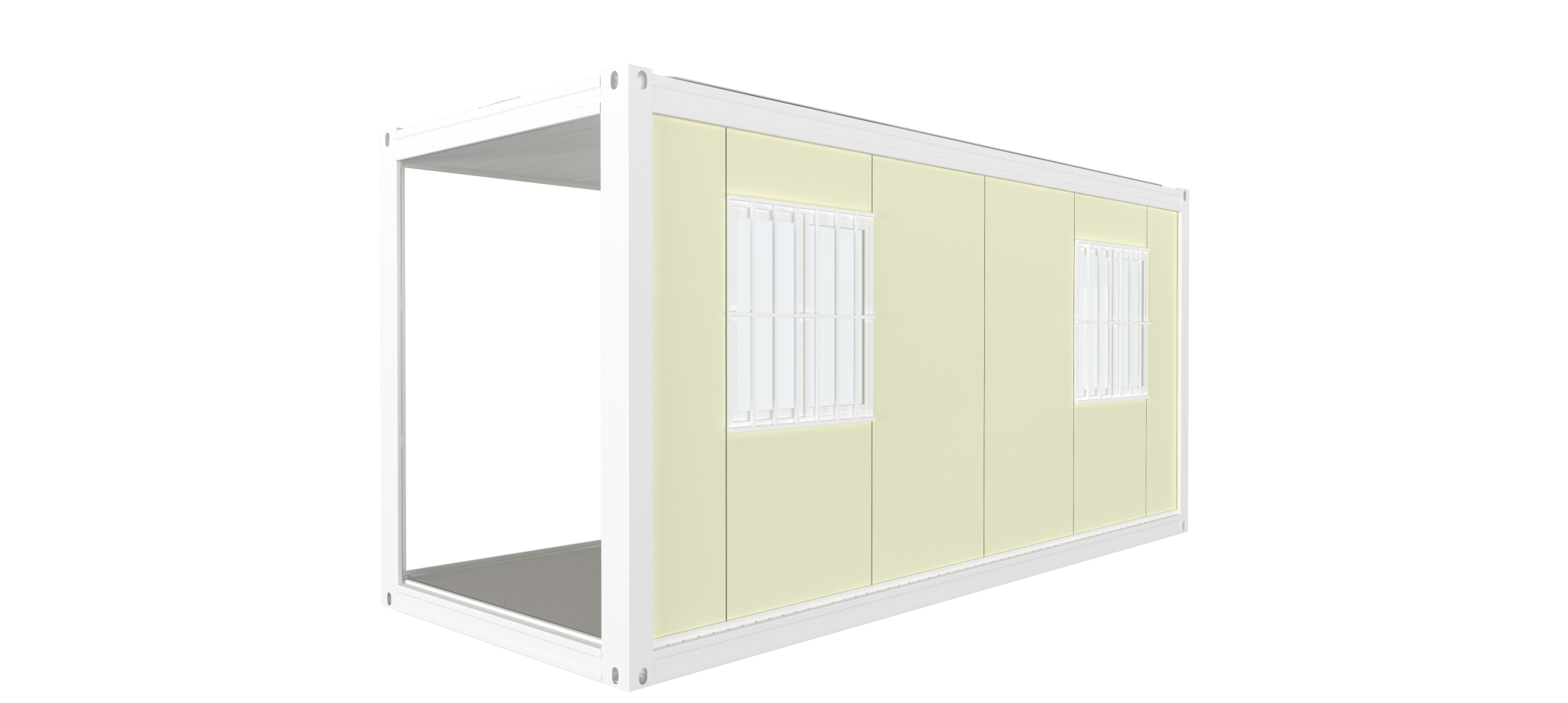
2435mm corridor house
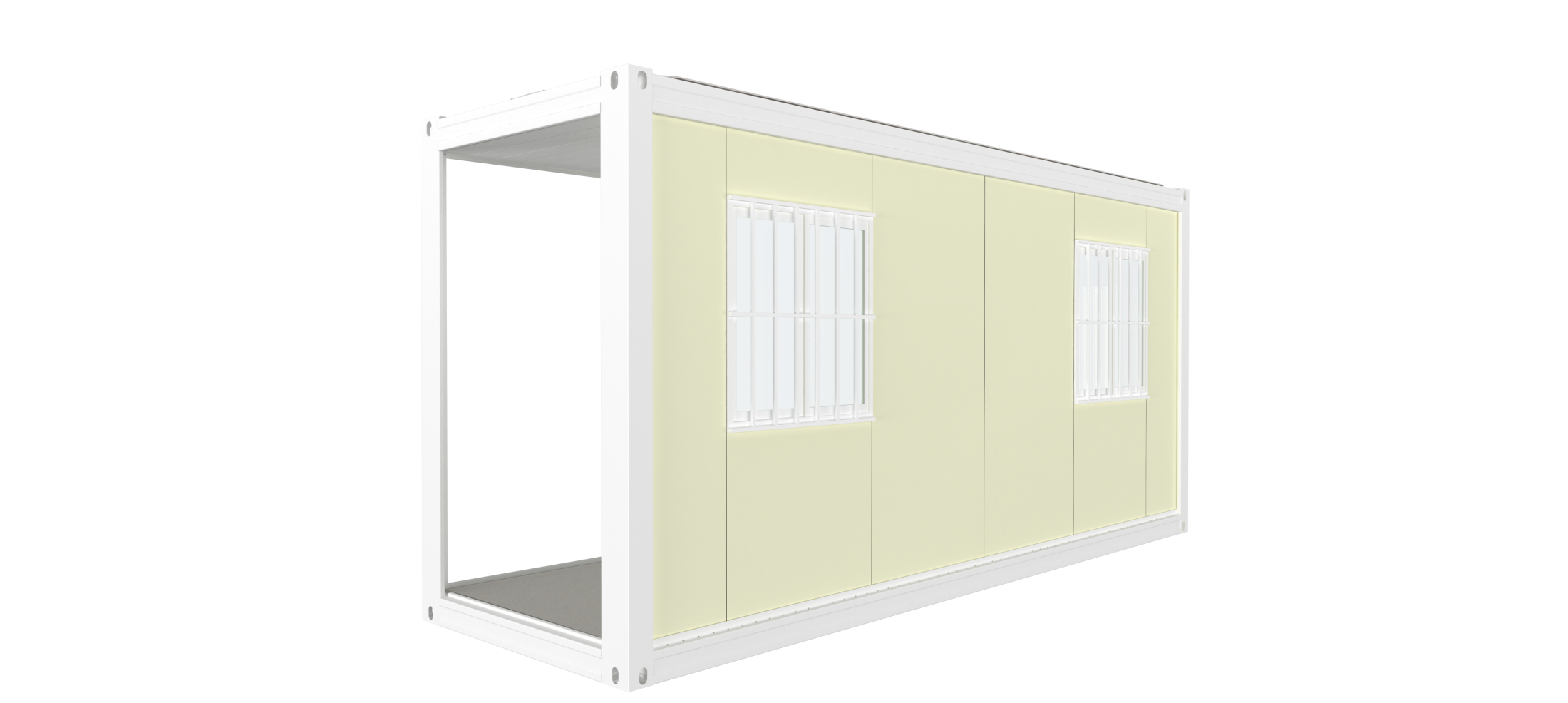
1930mm corridor house
Strictly Tests of GS Housing Container House
Before the launch of the new Porta Cabin, the container house sample of GS housing Group passed the air tightness, load-bearing, water resistance, fire resistance... rests and retest on a fixed date according to the industry standard, meantime the container houses has also passed the full inspection and secondary sampling inspection of GS Housing quality control team before delivery,that ensures the quality and safety performance of GS Housing’s prefabricated building.
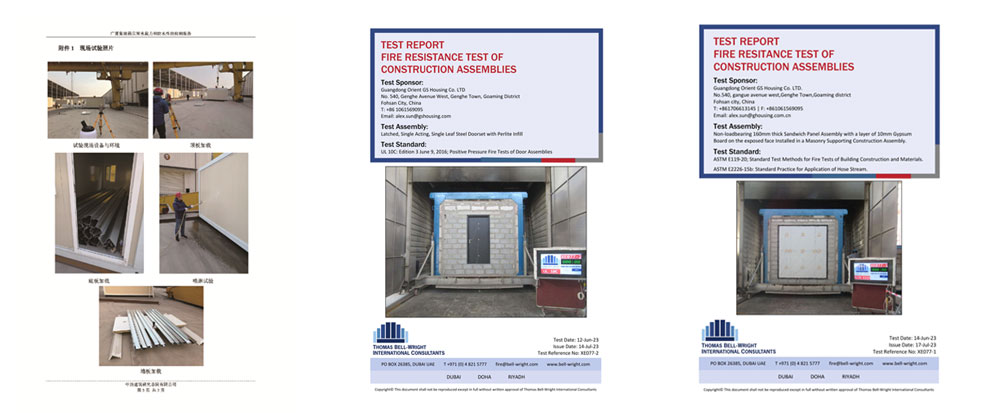
Indonesia IMIP Mining Camp Project View
The mining camp consists of 1605 sets container houses in IMIP,include standard multi functional flat packed container houses, guard modular houses, shower houses, male toilet houses, female toilet houses, bath rooms, water closet houses, shower houses and walkway container houses.
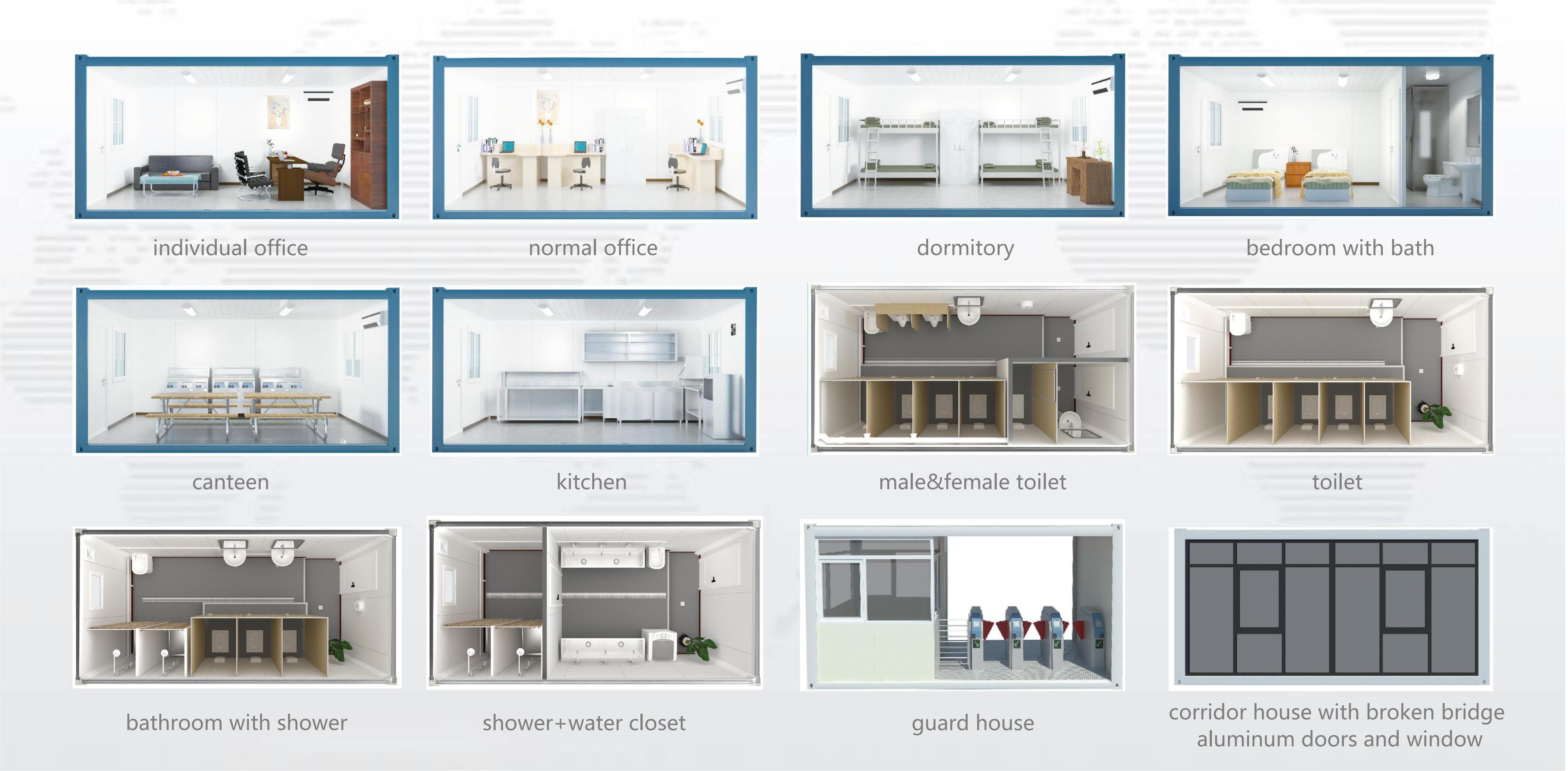
Porta Cabin Container House Feature than other Container Houses
❈ Good drainage performance
Drainage ditch:Four PVC downpipes with a diameter of 50mm are designed on the corner column of the container house, to prove the drainage of heavy storms.
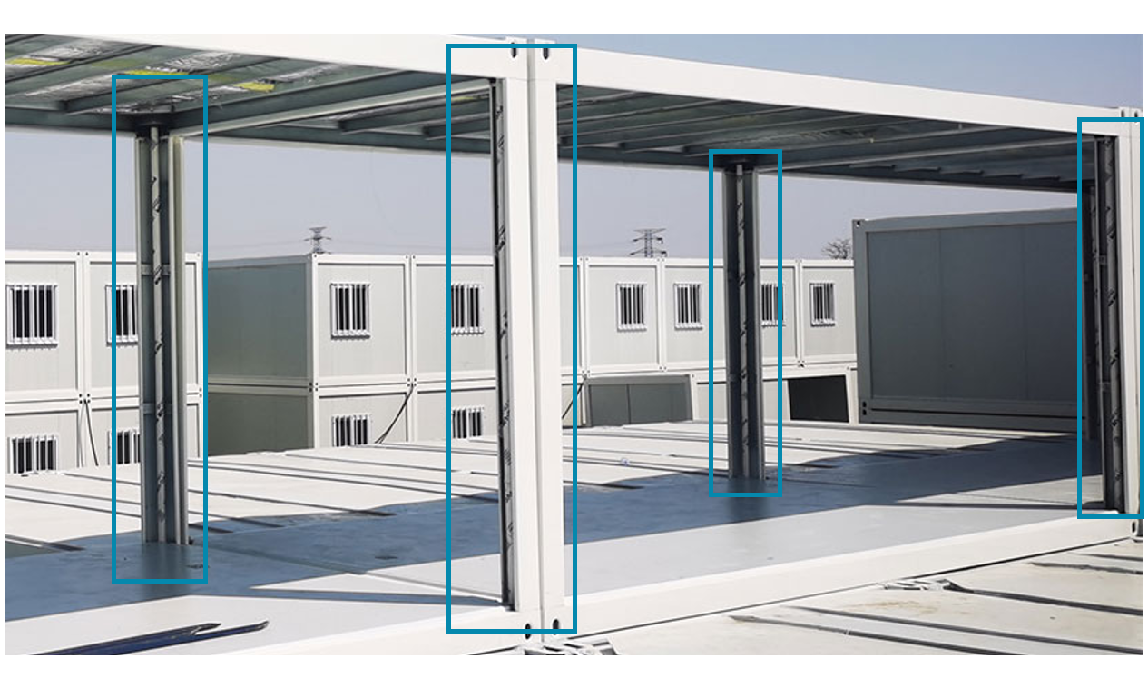
❈ Good sealing performance
1.360-degree lap joint outer roof panel to prevent rainwater entering the room from the roof
2.Sealing with sealing strip and butyl glue between the houses
3.S-type plug interface on wall panels to enhance the sealing performance
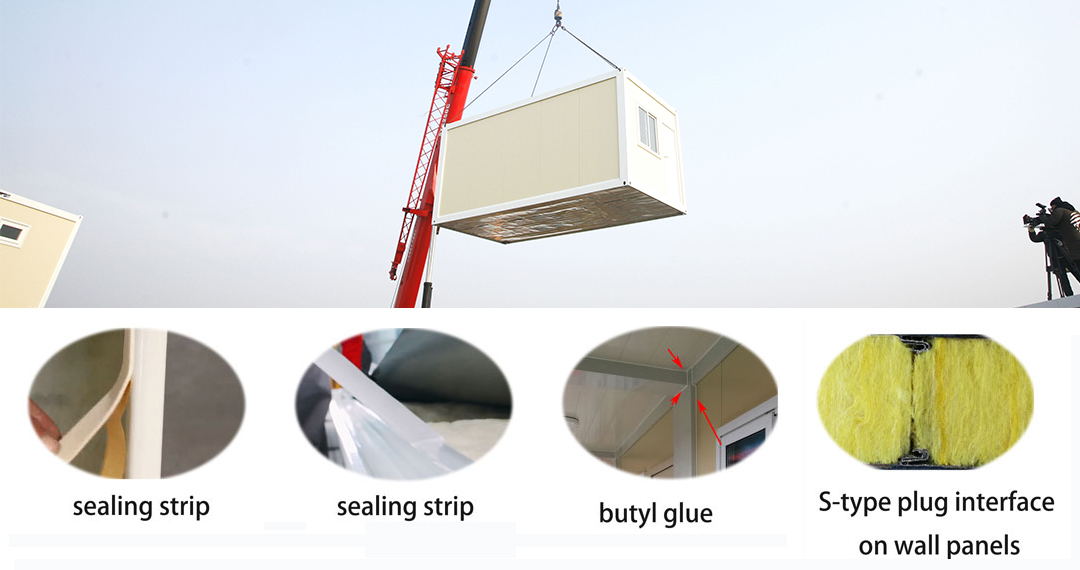
❈ Anti-corrosion performance
1. The structure is used galvanized cold-rolled steel profile which has high strength and anti-corrosion performance
2. Adopt graphene electrostatic spraying, and the thickness can be adjust according to the environment
