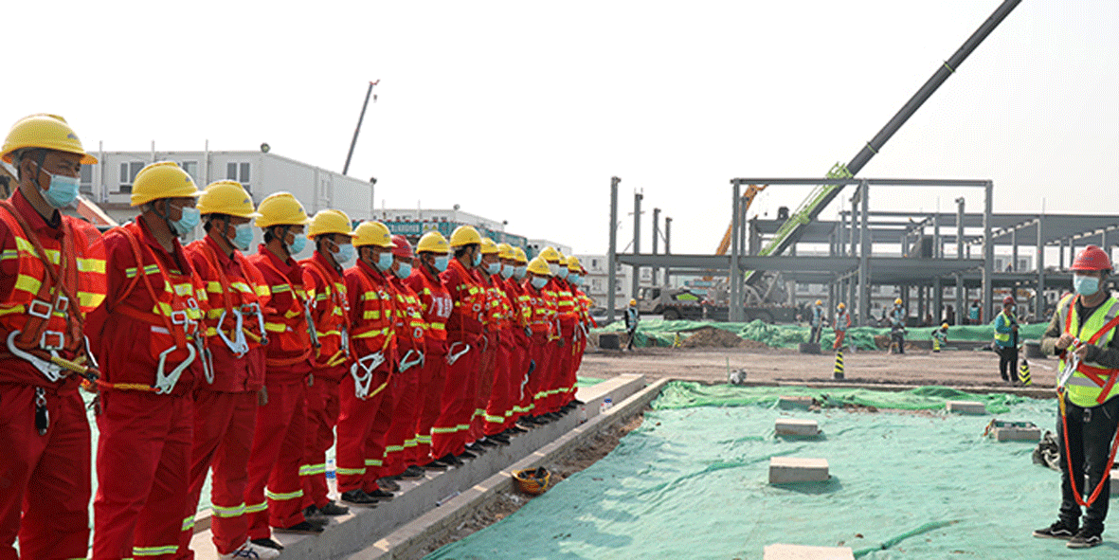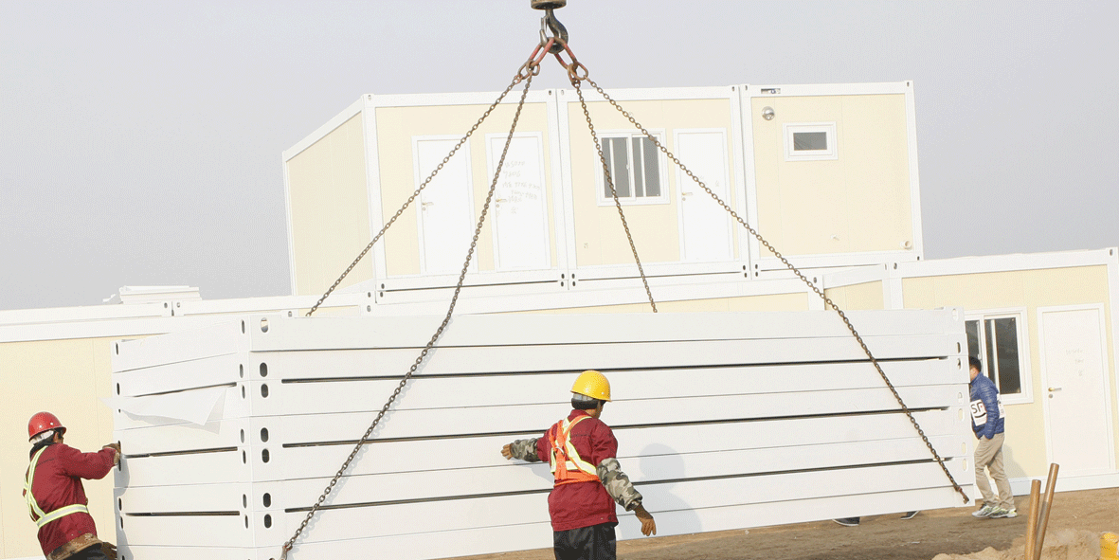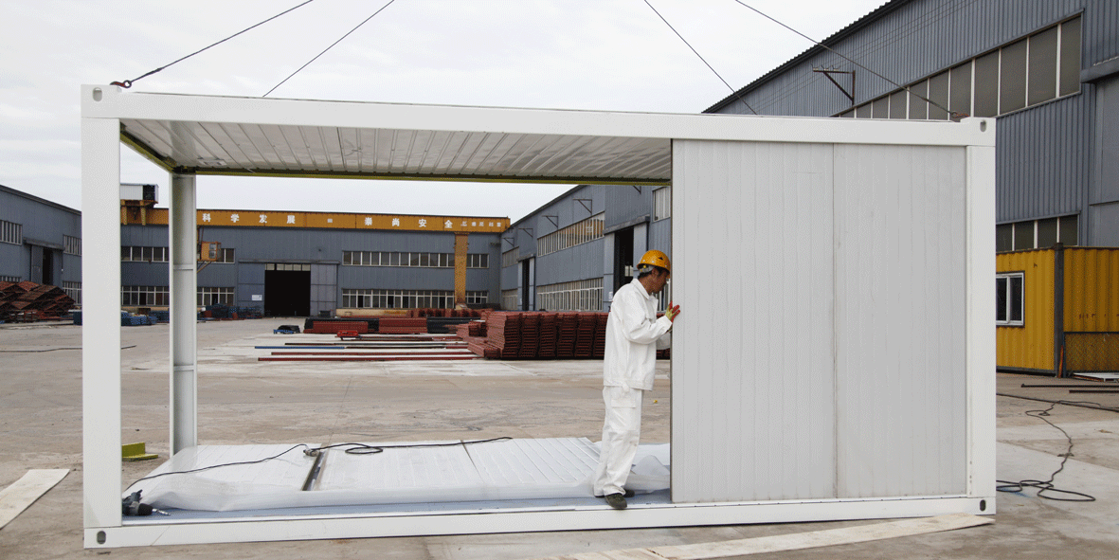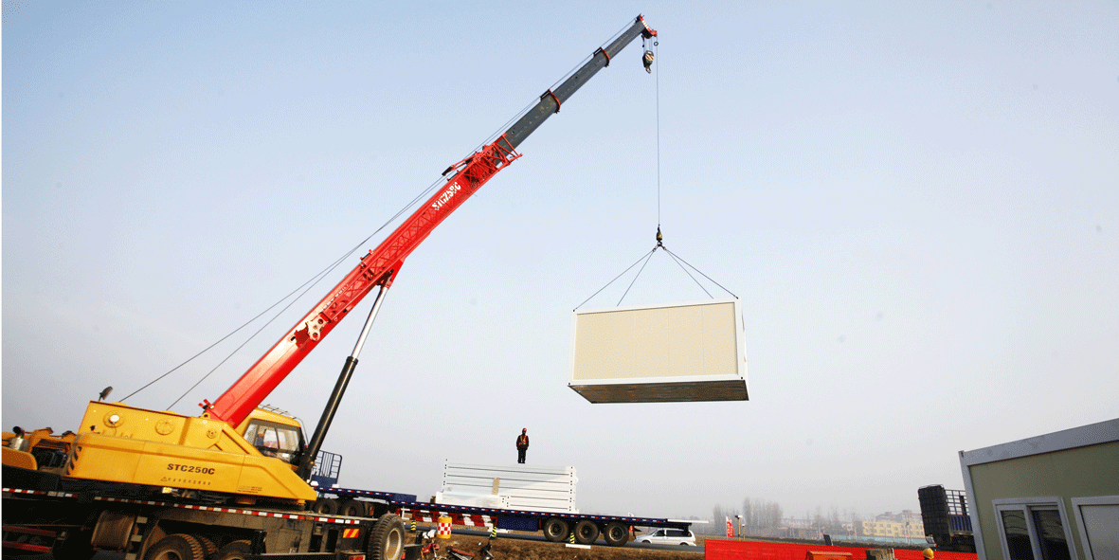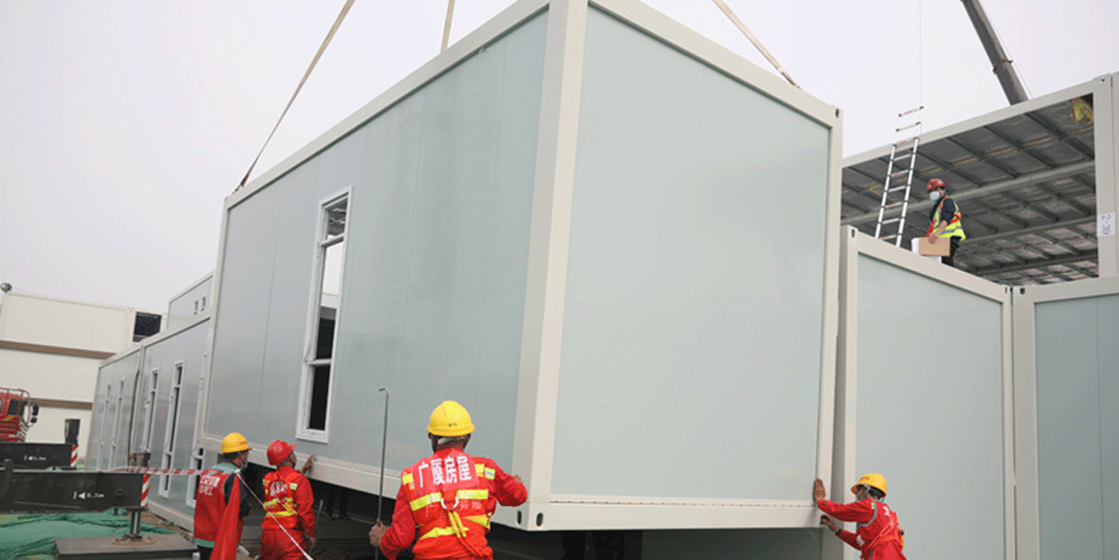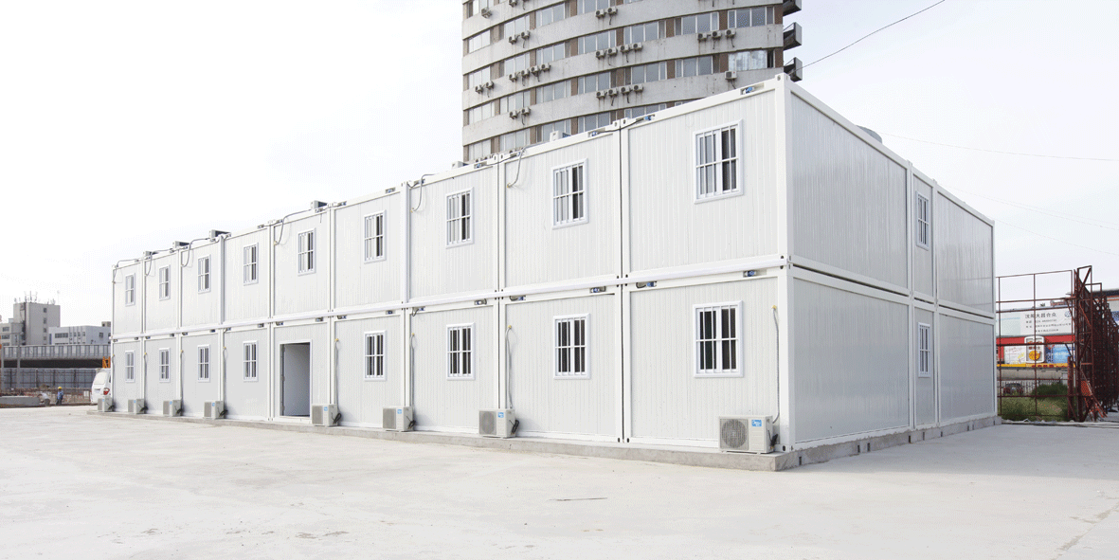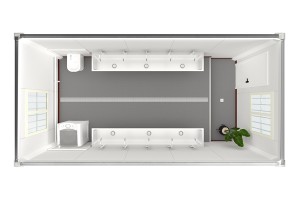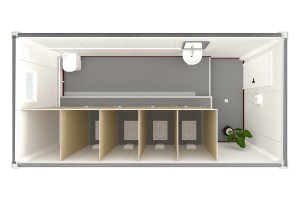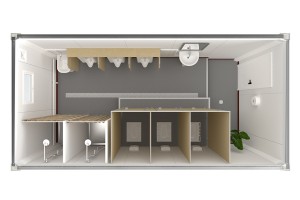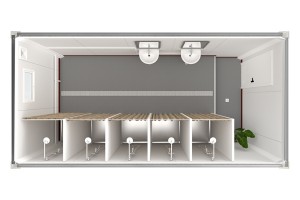Readymade Female Toilet & Bath Room
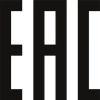
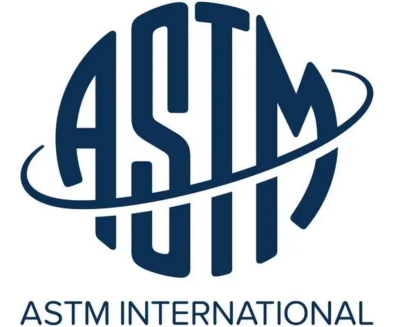


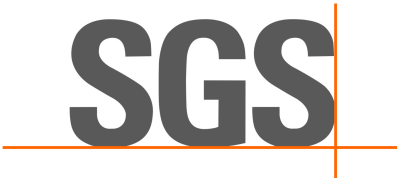
The design of female bath house in GS housing is humanized. The house can be moved as a whole, or packed and moved after dis-assembly, then assembled again on site and put into use after being connected with water and electricity.
The sanitary ware in the standard female bath house includes 3pcs squatting toilets and water tanks, 2 set showers and curtains, 1pcs mop sink and faucet, 1pcs column basin and faucet, the sanitary ware we used are the Chinese high quality brand products, quality can be ensured.
In addition , the standard width of the bath house is 2.4/ 3M,bigger or small size house could be customized.
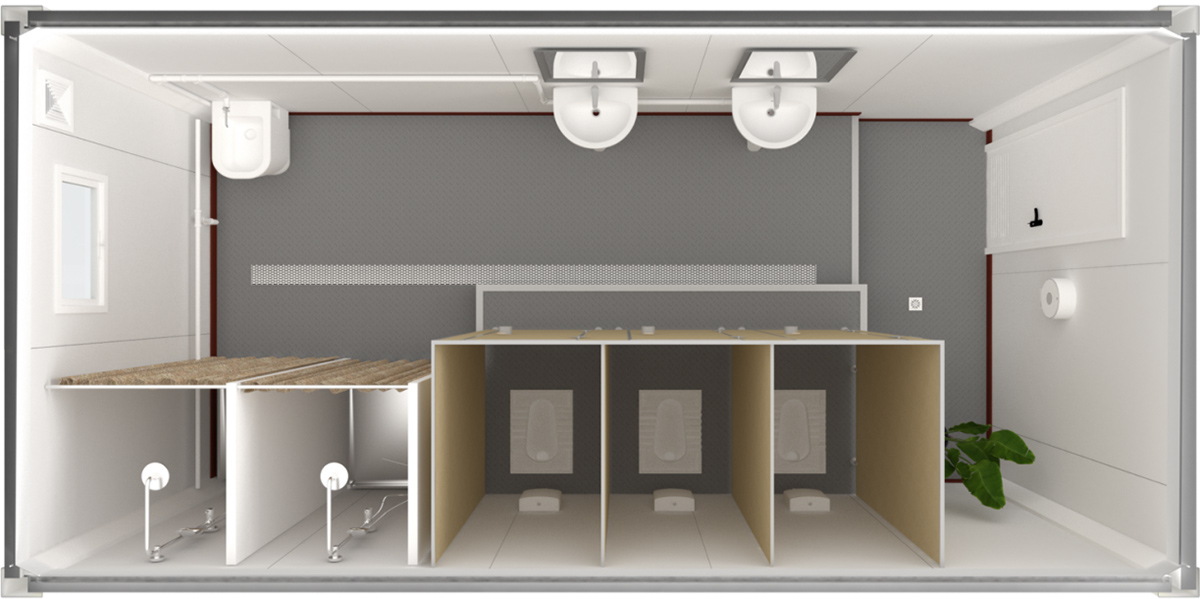
Sanitary Wares Package

Optional Internal Decoration
Ceiling

V-170 ceiling (hidden nail)

V-290 ceiling (without nail)
Surface of the wall panel

Wall ripple panel

Orange peel panel
Basin

Normal basin

Marble basin
Insulation layer of the wall panel

Rock wool

Glass cotton
The Prefab House Installation Steps
The install of bath house is more complex than the standard houses, but we have the detailed install instruction and videos, and the online video could be connected to help customers solve the install problem, of course,the installation supervisors can be dispatched to the site if needed.
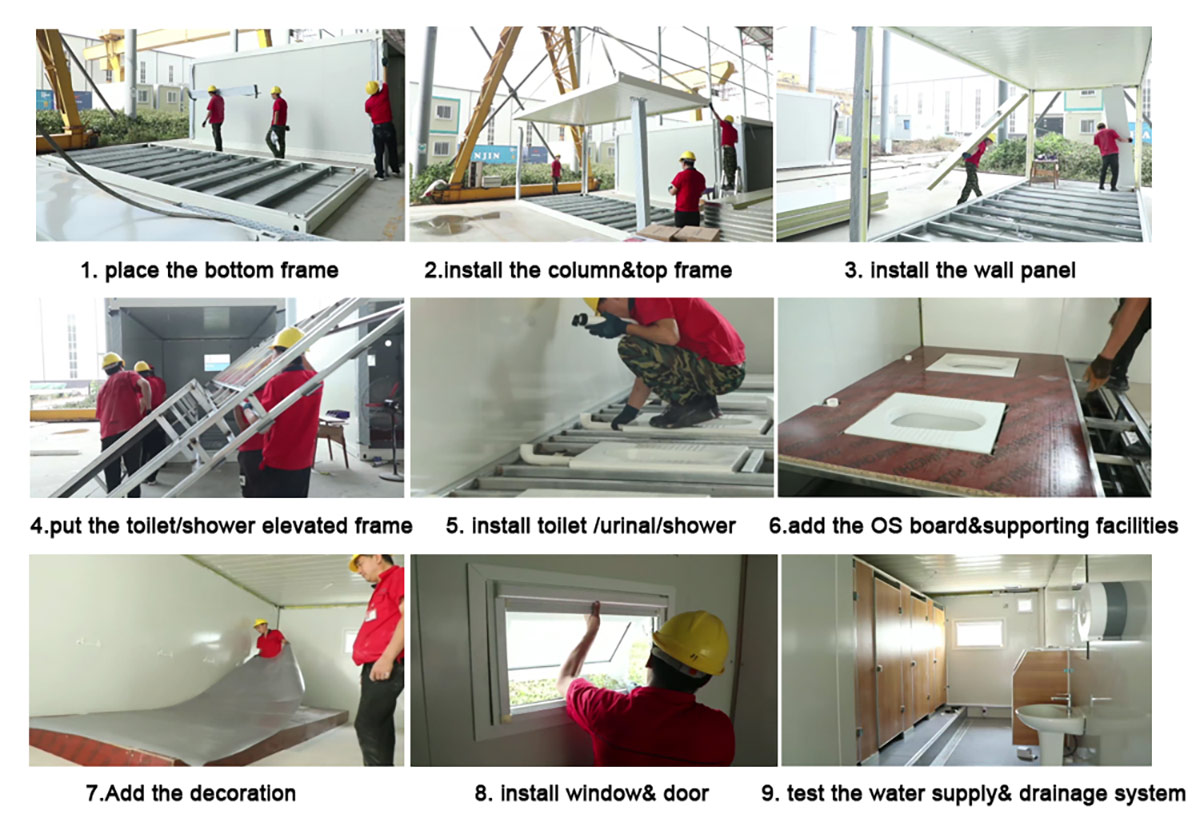
The projects we done are over the world: Malaysia, Singapore, Sudan, Angola, Algeria, Saudi Arabia, Mali,Egypt, Congo,Laos, Angola, Rwanda, Ethiopia, Tanzania, Lebanon, Mongolia, Namibia, Germany, Kenya, Ethiopia, Pakistan, India, Sri Lanka, Bangladesh, Myanmar, South Korea...
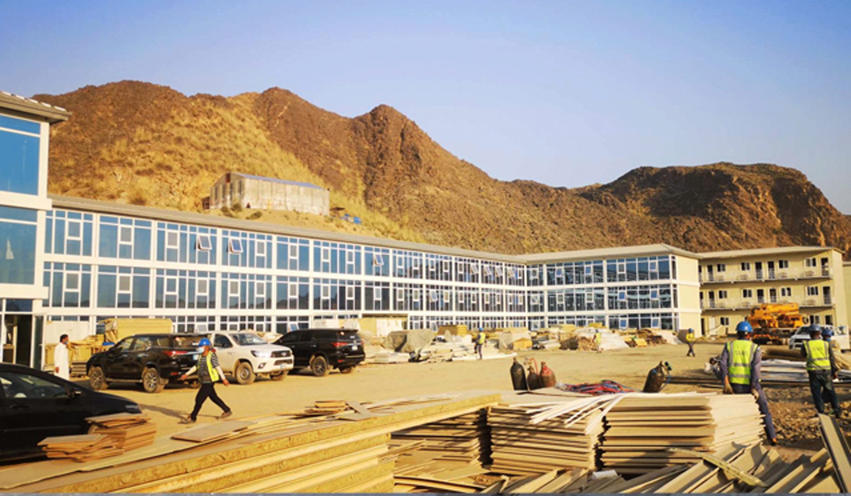
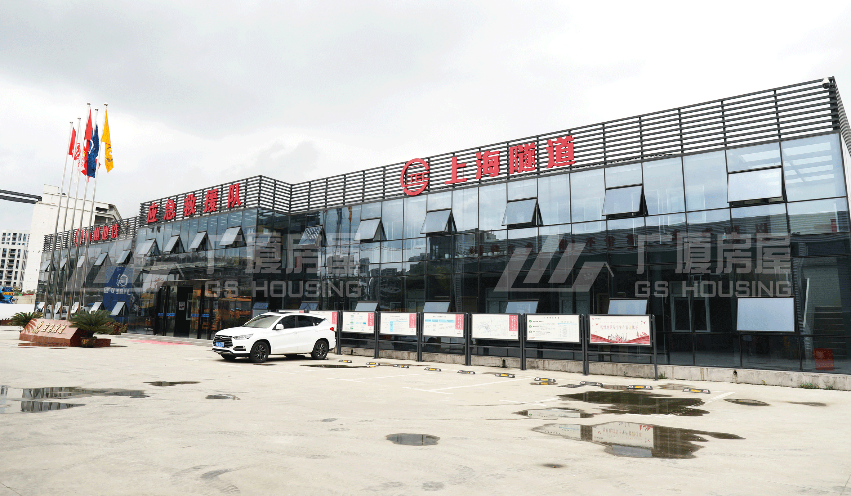
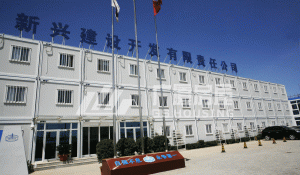
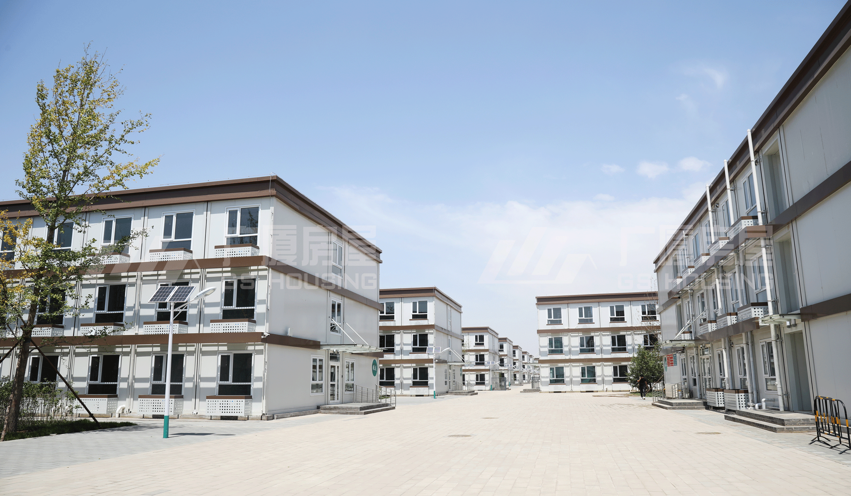
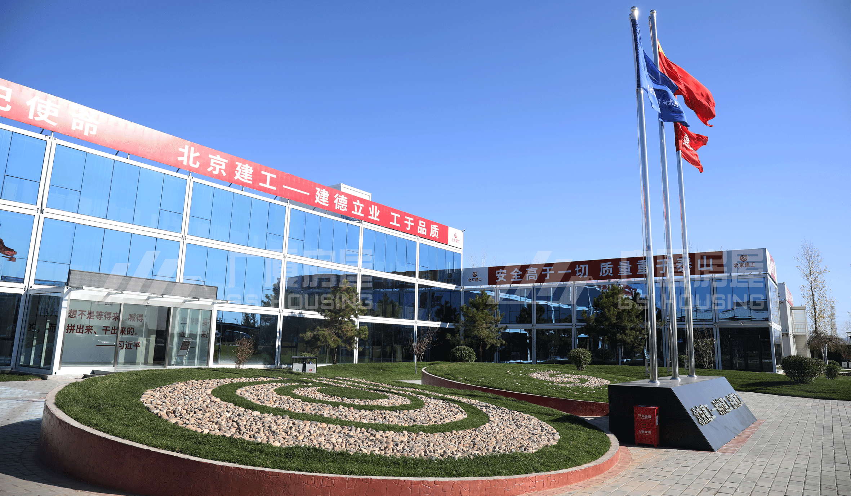
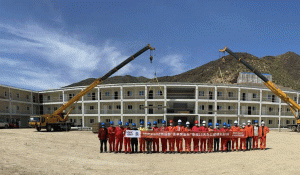
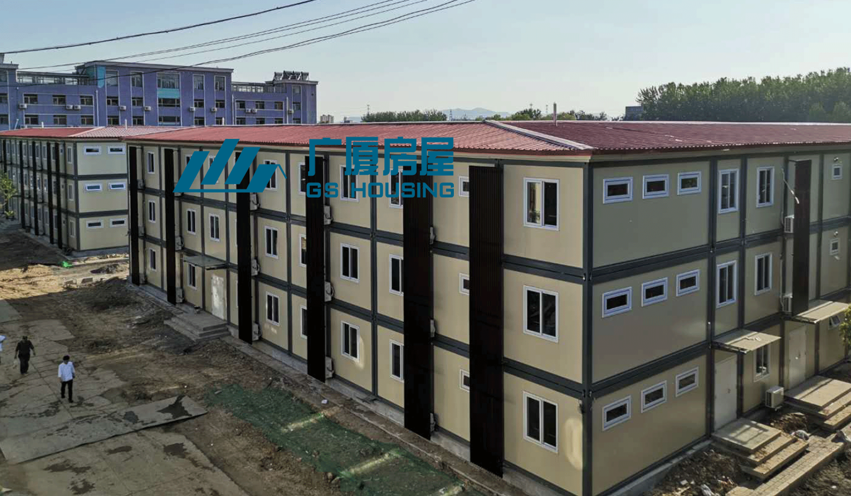
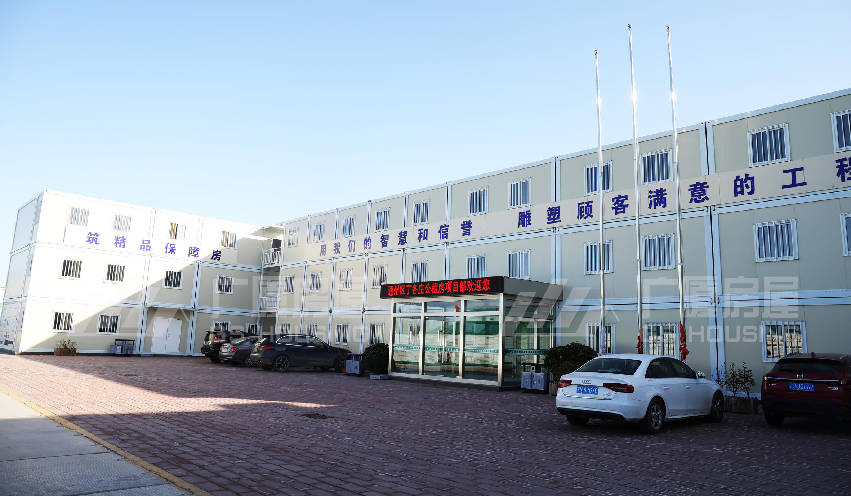
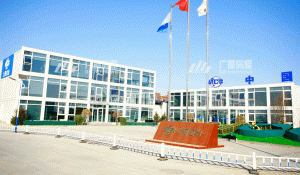
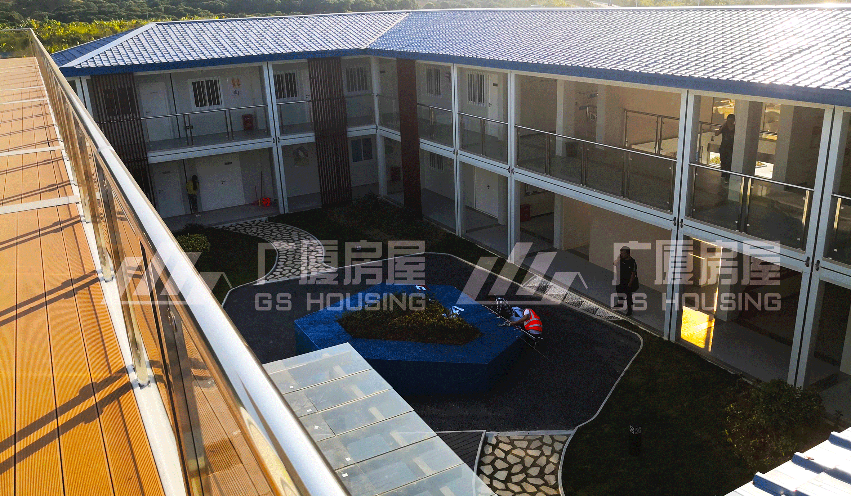
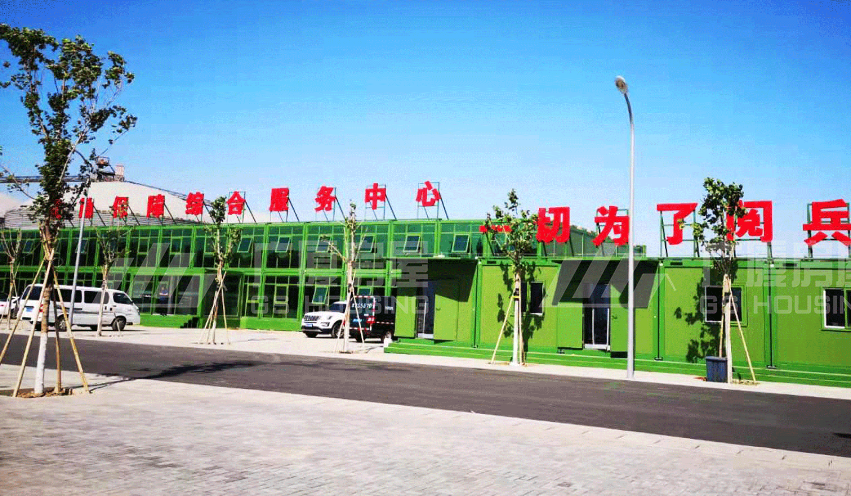
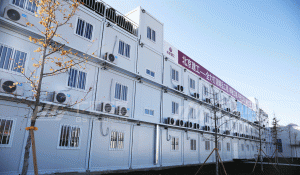
FAQ
We have 5 wholly-owned factories near Tianjin,Ningbo, Zhangjiagang, Guangzhou ports. the product quality, after-service, cost... could be guaranteed.
No, one house can be shipped too.
Yes, the houses finishes and size can be designed according to your requirements, there’s professional designers help you to design the satisfied houses.
The houses service life is designed with 20 years, and warranty time is 1 years, of cause, if there’s any supporting need be changed after the out of warranty, we’ll help to purchase with the cost price. In warranty or not, it is the culture of our company to address and resolve all customer issues to everyone’s satisfaction.
For the samples,we have the houses in stock, can be sent within 2 days.
For mass production, the lead time is 10-20 days after signed the contract / received the deposit payment.
Western Union, T/T: 30% deposit in advance, 70% balance against the copy of B/L.
| Female bath house specifiction | ||
| Specifiction | L*W*H(mm) | Outer size 6055*2990/2435*2896 Inner size 5845*2780/2225*2590 customzied size could be provided |
| Roof type | Flat roof with four internal drain-pipes (Drain-pipe cross size:40*80mm) | |
| Storey | ≤3 | |
| Design date | Designed service life | 20 years |
| Floor live load | 2.0KN/㎡ | |
| Roof live load | 0.5KN/㎡ | |
| Weather load | 0.6KN/㎡ | |
| Sersmic | 8 degree | |
| Structure | Column | Specification:210*150mm,Galvanized cold roll steel, t=3.0mm Material: SGC440 |
| Roof main beam | Specification:180mm,Galvanized cold roll steel, t=3.0mm Material: SGC440 | |
| Floor main beam | Specification:160mm,Galvanized cold roll steel, t=3.5mm Material: SGC440 | |
| Roof sub beam | Specification:C100*40*12*2.0*7PCS,Galvanized cold roll C steel, t=2.0mm Material:Q345B | |
| Floor sub beam | Specification:120*50*2.0*9pcs,”TT”shape pressed steel, t=2.0mm Material:Q345B | |
| Paint | Powder electrostatic spraying lacquer≥80μm | |
| Roof | Roof panel | 0.5mm Zn-Al coated colorful steel sheet, white-gray |
| Insulation material | 100mm glass wool with single Al foil. density ≥14kg/m³, Class A Non-combustible | |
| Ceiling | V-193 0.5mm pressed Zn-Al coated colorful steel sheet, hidden nail, white-gray | |
| Floor | Floor surface | 2.0mm PVC board, dark gray |
| Base | 19mm cement fiber board, density≥1.3g/cm³ | |
| Moistureproof layer | Moisture-proof plastic film | |
| Bottom sealing plate | 0.3mm Zn-Al coated board | |
| Wall | Thickness | 75mm thick colorful steel sandwich plate; Outer plate:0.5mm orange peel aluminum plated zinc colorful steel plate, ivory white, PE coating; Inner plate:0.5mm aluminum-zinc plated pure plate of color steel, white gray, PE coating; Adopt “S” type plug interface to eliminate the effect of cold and hot bridge |
| Insulation material | rock wool, density≥100kg/m³, Class A Non-combustible | |
| Door | Specification(mm) | W*H=840*2035mm |
| Material | Steel shutter | |
| Window | Specification(mm) | back window:W*H=800*500; |
| Frame material | Pastic steel, 80S, With anti-theft rod, Invisible screen window | |
| Glass | 4mm+9A+4mm double glass | |
| Electrical | Voltage | 220V~250V / 100V~130V |
| Wire | Main wire:6㎡, AC wire:4.0㎡,socket wire:2.5㎡,light switch wire:1.5㎡ | |
| Breaker | Miniature circuit breaker | |
| Lighting | Double circle waterproof lamps,18W | |
| Socket | 2pcs 5 holes socket 10A, 2pcs 3 holes AC socket 16A,1pcs two-way tumbler switch 10A (EU /US ..standard) | |
| Water Supply&Drainage System | Water supply system | DN32,PP-R,Water supply pipe and fittings |
| Water drainage system | De110/De50,UPVC Water drainage pipe and fittings | |
| Steel Frame | Frame material | Galvanized square pipe 口40*40*2 |
| Base | 19mm cement fiber board, density≥1.3g/cm³ | |
| Floor | 2.0mm thick non-slip PVC floor, dark grey | |
| Sanitary ware | Sanitary appliance | 3pcs squatting toilets and water tanks, 2pcs showers, 1pcs mop sink and faucet, 1pcs column basin and faucet |
| Partition | 1200*900*1800 imitation wood grain partition, aluminum alloy clamping groove, stainless steel bounding 950*2100*50 thick composite plate partition, aluminum bounding |
|
| Fittings | 2 pcs acrylic shower bottom basins, 2 sets shower curtains, 1 pcs tissue box, 1 pcs bathroom mirror,Stainless steel gutter, stainless steel gutter grate, 1pcs standy floor drain | |
| Others | Top and column decorate part | 0.6mm Zn-Al coated color steel sheet, white-gray |
| Skirting | 0.8mm Zn-Al coated color steel skirting, white-grey | |
| Door closers | 1pcs Door Closer, Aluminium (optional) | |
| Exhaust fan | 1 wall type exhaust fan, stainless steel rainproof cap | |
| Adopt standard construction, the equipment and fittings are accord with national standard. as well as, customized size and related facilities can be provided according to your needs. | ||
Unit House Installation Video
Stair&Corridor House Installation Video
Cobined House&External Stair Walkway Board Installataion Video







