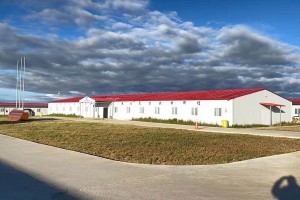Expandable Pop-up Container House





The double-wing expansion container house is an innovative integrated housing product that combines modular design, intelligent systems and environmental protection technology. It is suitable for a variety of scenarios such as homes, offices, and temporary residences.

Output of the pop up prefab house

20ft house with one bedroom

20ft house with two bedrooms

30ft house with one bedroom

30ft house with two bedrooms

40ft house with two bedrooms

40ft house with three bedrooms
Different color of the pop up prefab house






Installation step of the pop up prefab house




Features of the pop up prefab house
Double-wing structure design
The space can be expanded by unfolding the double wings. The usable area after unfolding is twice that of an ordinary container. After folding, the volume is reduced to one-third of the original size, which is convenient for transportation and storage.
Modularity and scalability
It supports 20-foot and 40-foot customization. It integrates water and electricity systems, toilets, kitchens and other living facilities to meet temporary living, office or storage needs. After expansion, the space can be flexibly adjusted to a two-bedroom and one-living room layout.
Environmental protection and energy saving
It adopts electrostatic spraying technology, moisture-proof cement board and insulation materials, has off-grid power supply capability, and integrates double-glass double-sided photovoltaic panels and energy storage systems on the top, supports 220V/380V power supply, and achieves energy self-sufficiency3.
Rapid deployment and disassembly
The modular design takes up little space during transportation and only takes 1 hour to assemble on site, which is suitable for emergency rescue, post-disaster reconstruction and other scenarios.













