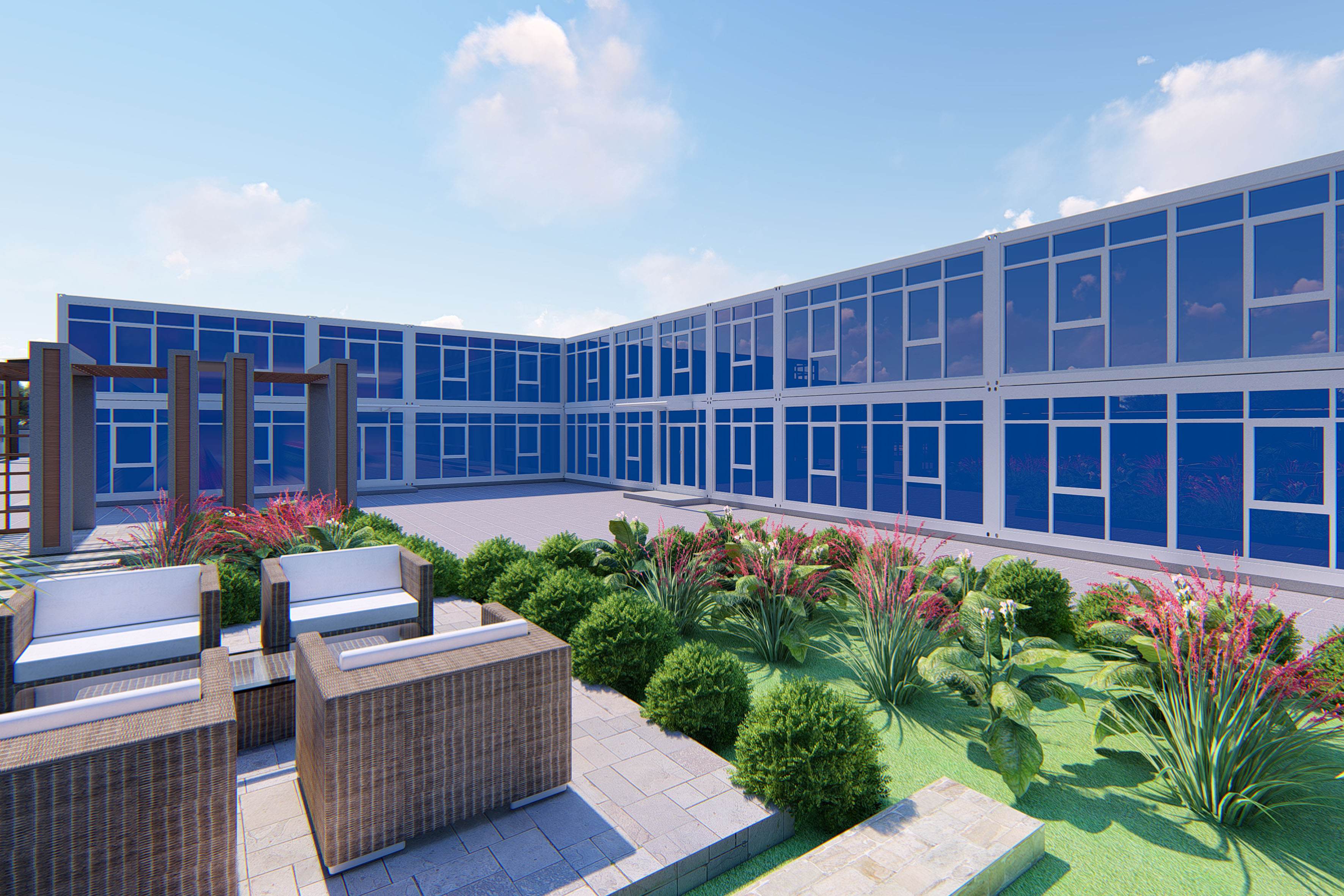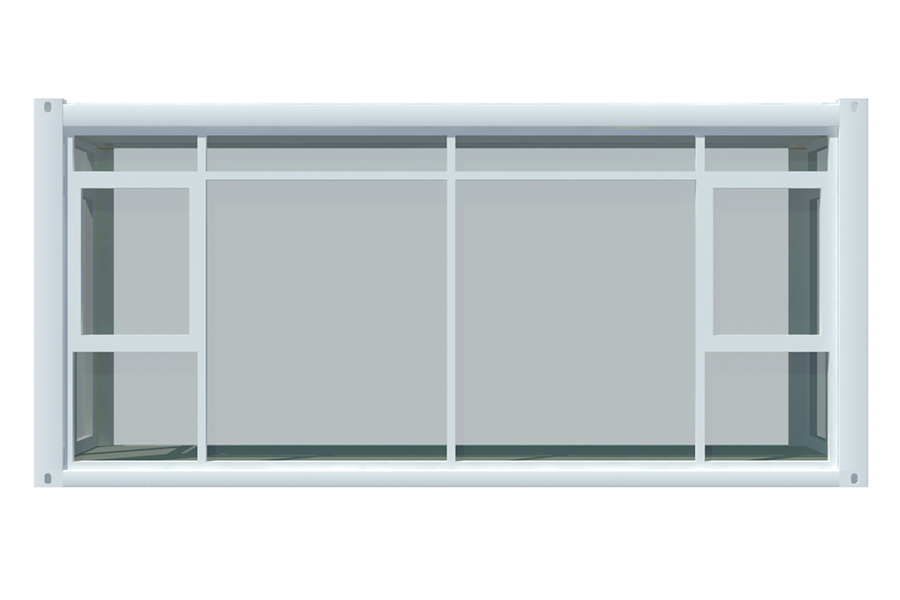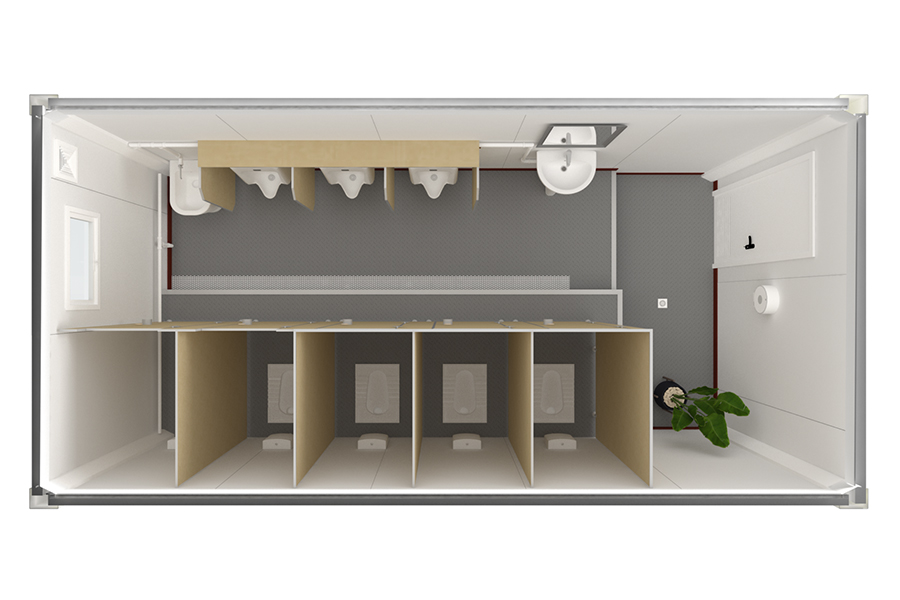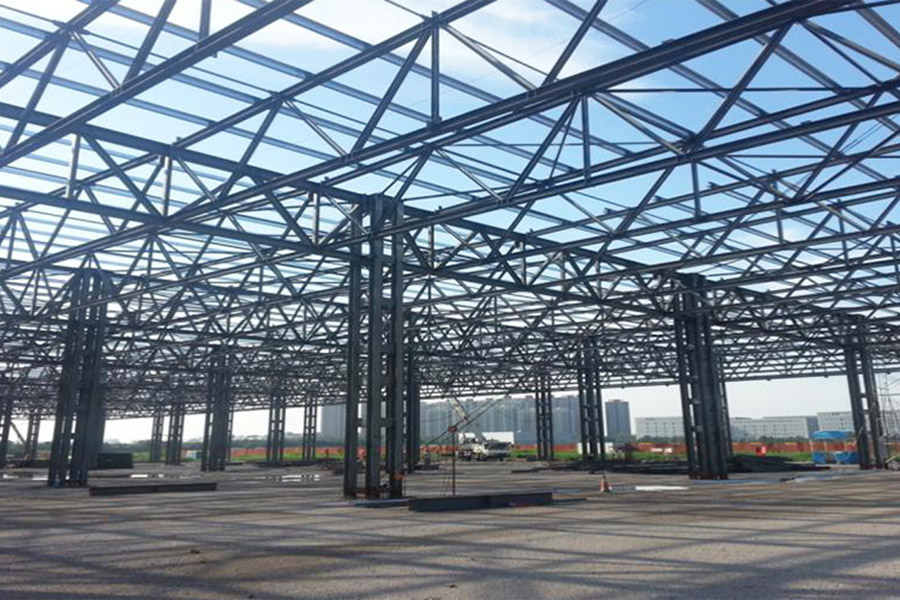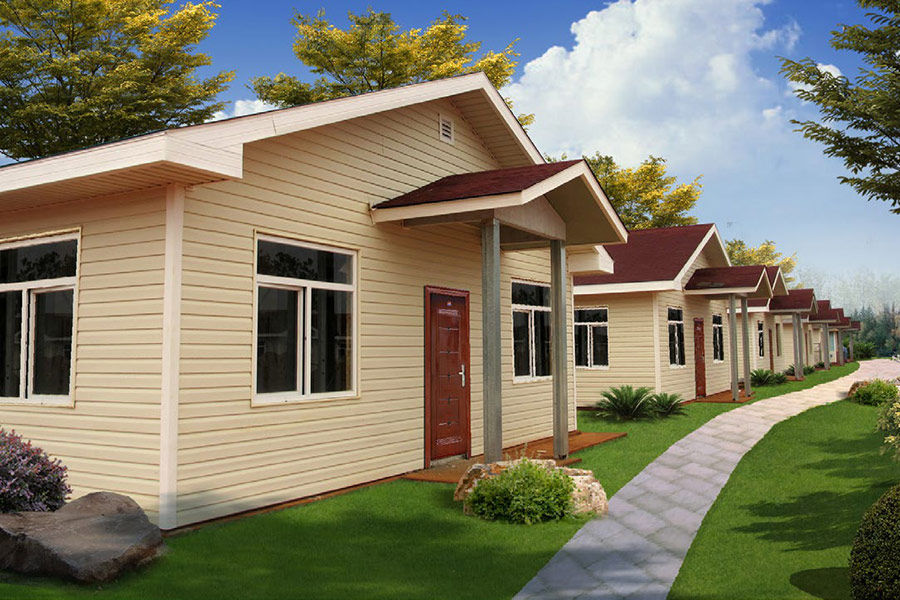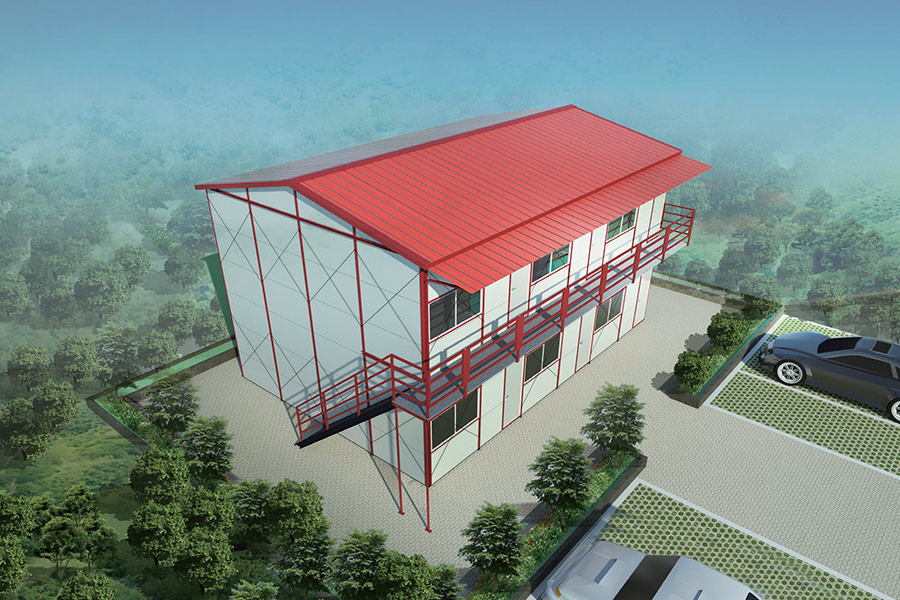Discount Steel Structure Workshop Suppliers – Chalet Style Prefabricated Corridor House – GS Housing

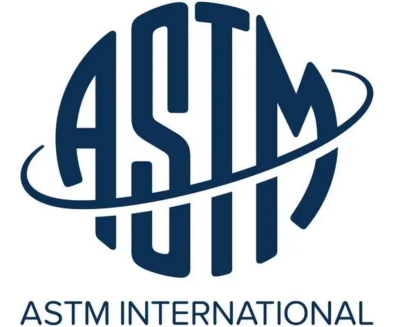



Discount Steel Structure Workshop Suppliers – Chalet Style Prefabricated Corridor House – GS Housing Detail:
The width of corridor house are usually 1.8m, 2.4m, 3M wide, which are used for the internal walkway of office, dormitory… It is made by reducing the structural size of the standard flat packed container house, and has the advantages of high strength, strong trafficability, beauty and so on. The walkway house is equipped with emergency lighting, emergency exit indicator and other standard facilities to meet the requirements of fire protection specifications in various regions.
The installation of walkway house is very convenience, step is same with the standard houses, design service life is about 20 years and the house can be stacked with three layers.
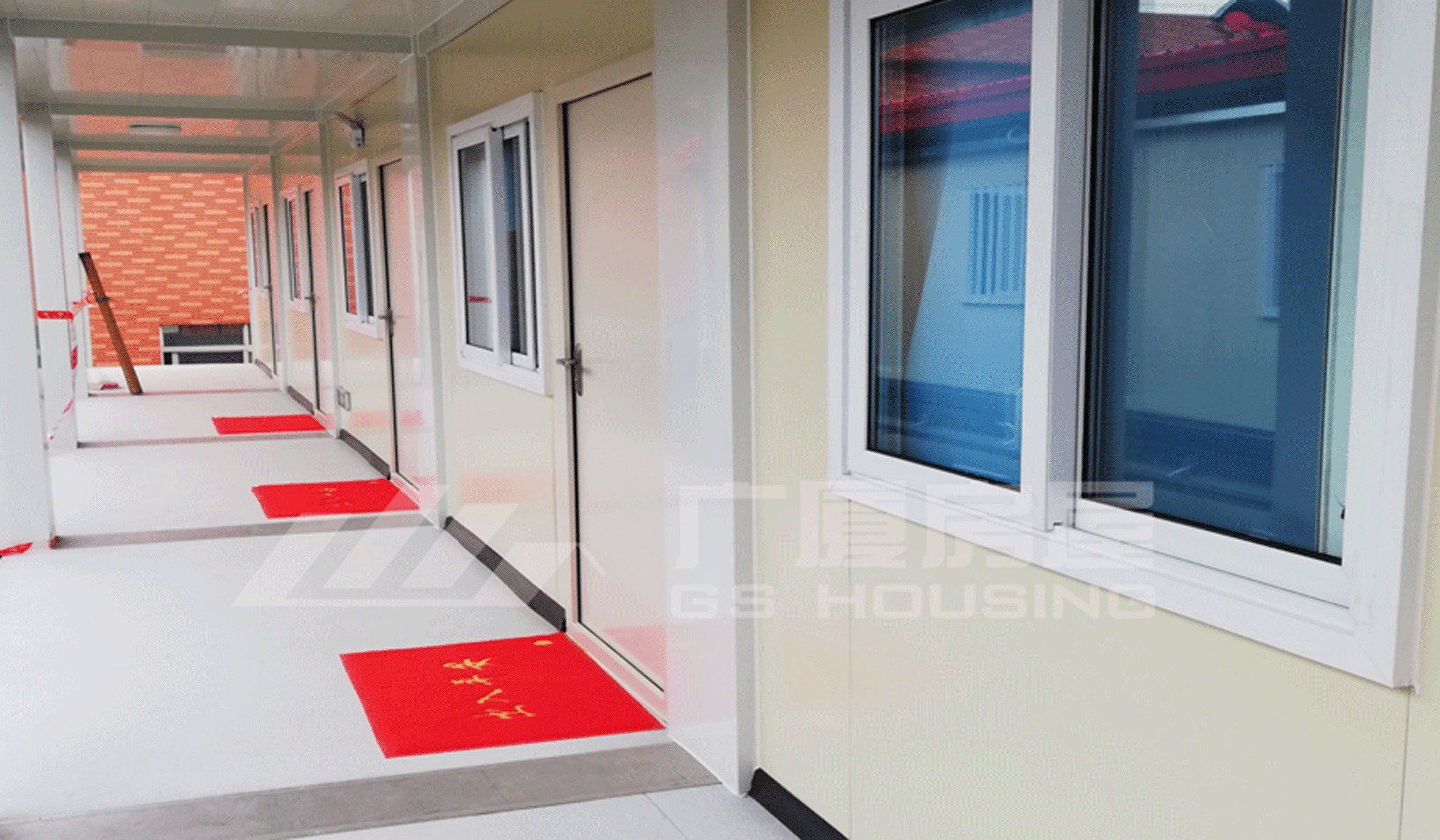
Standard external corridor house
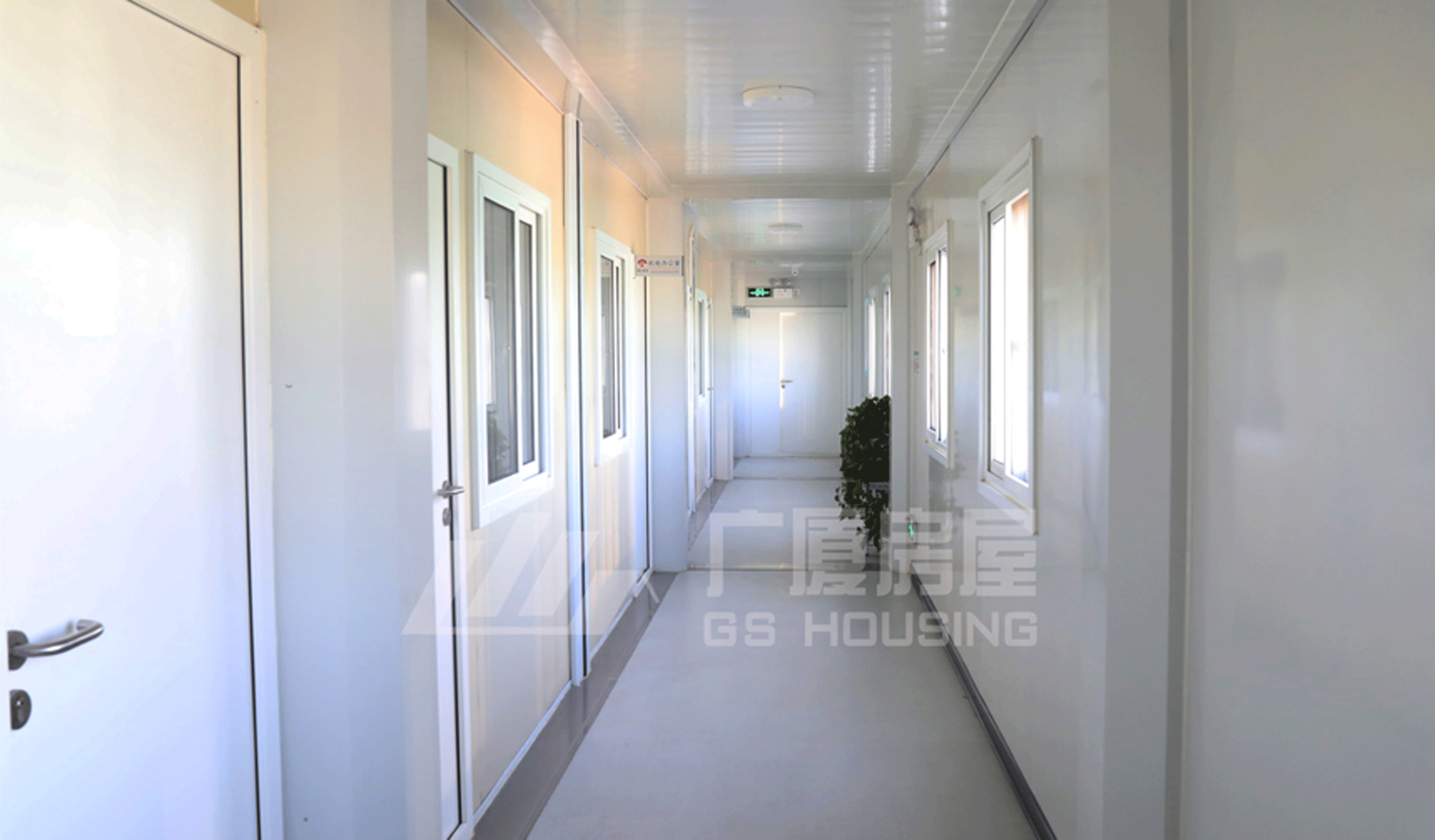
Standard internal corridor house
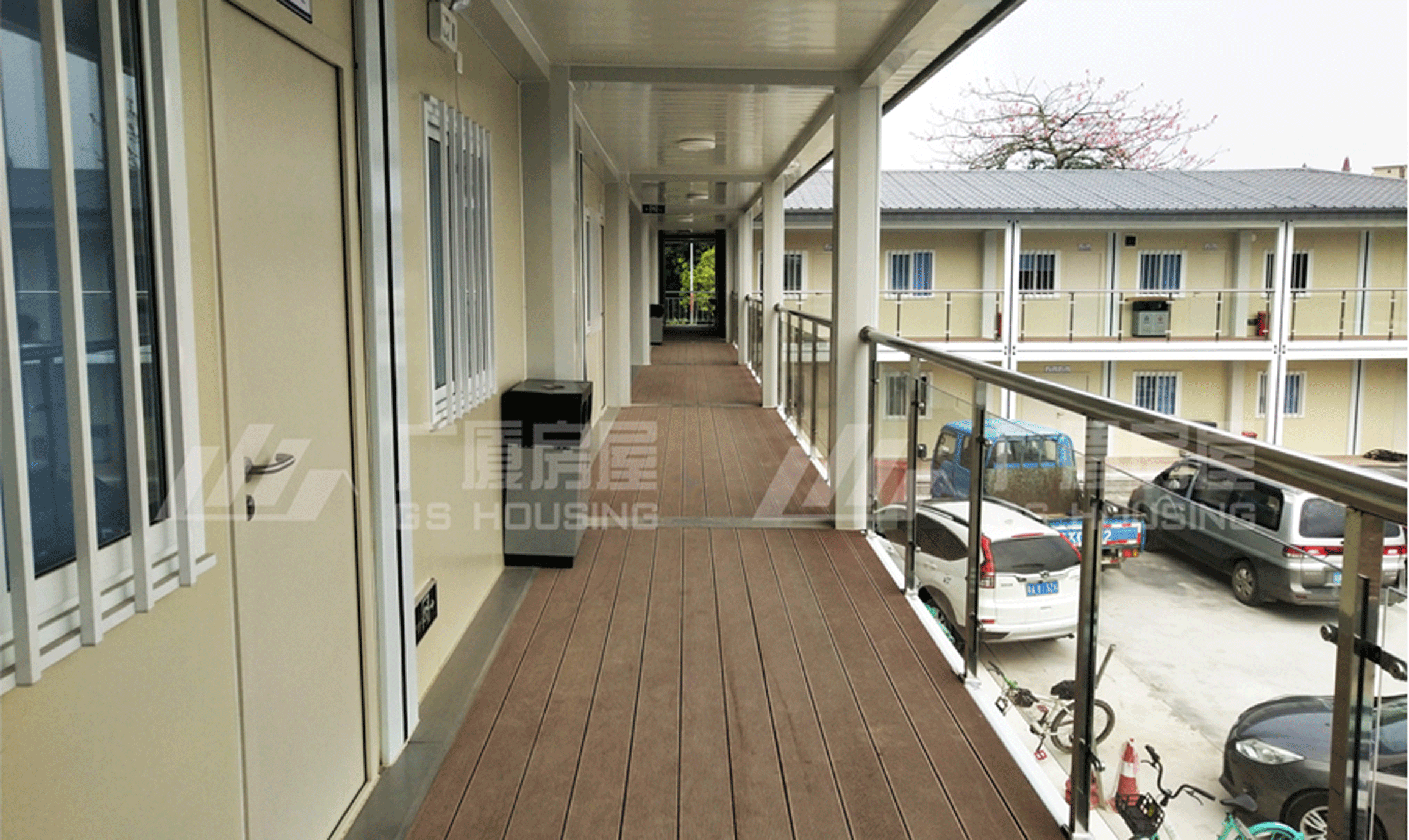
2nd floor external corridor house with railings
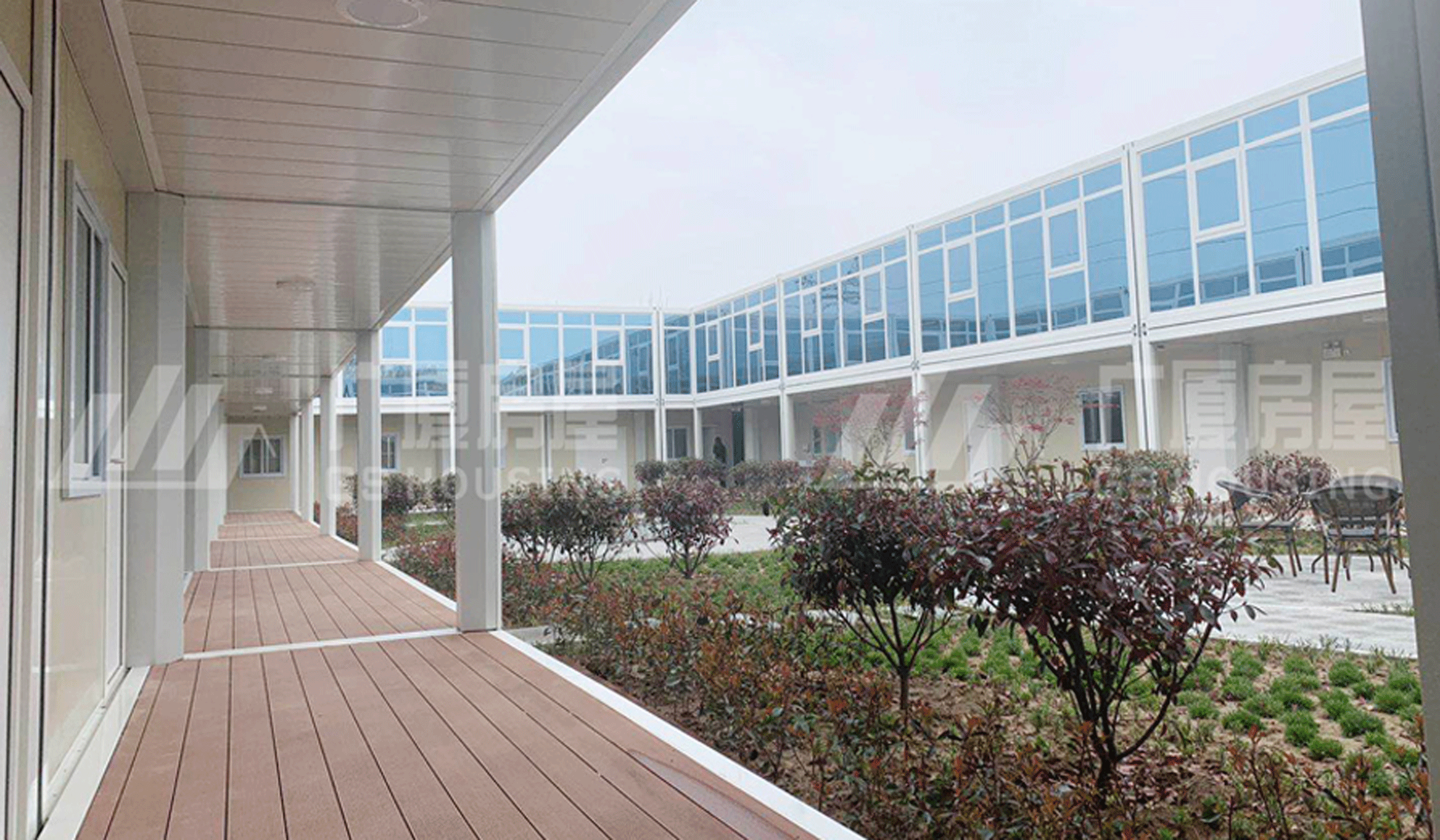
External corridor house with wooden floor
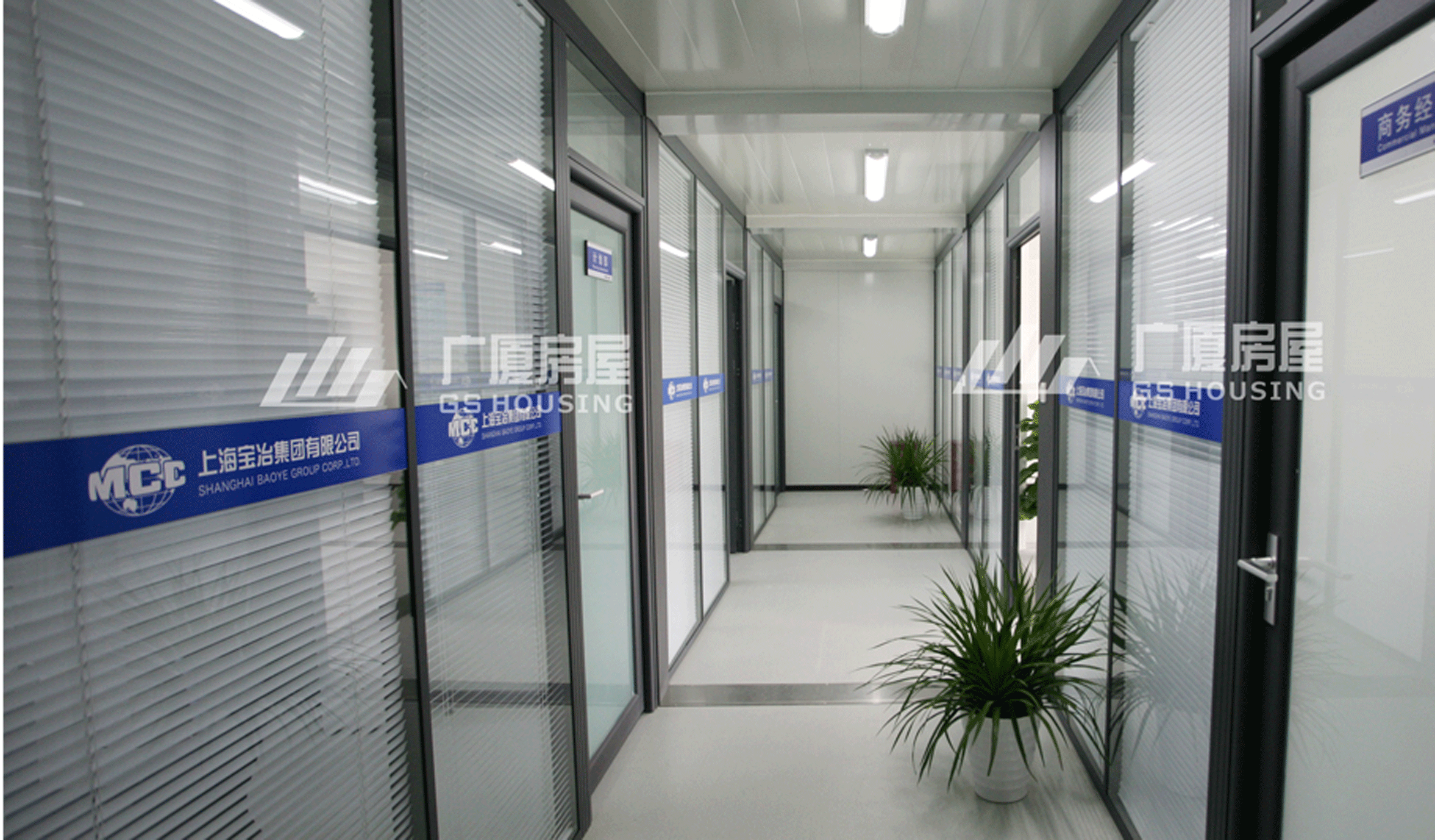
Internal corridor house with glass wall
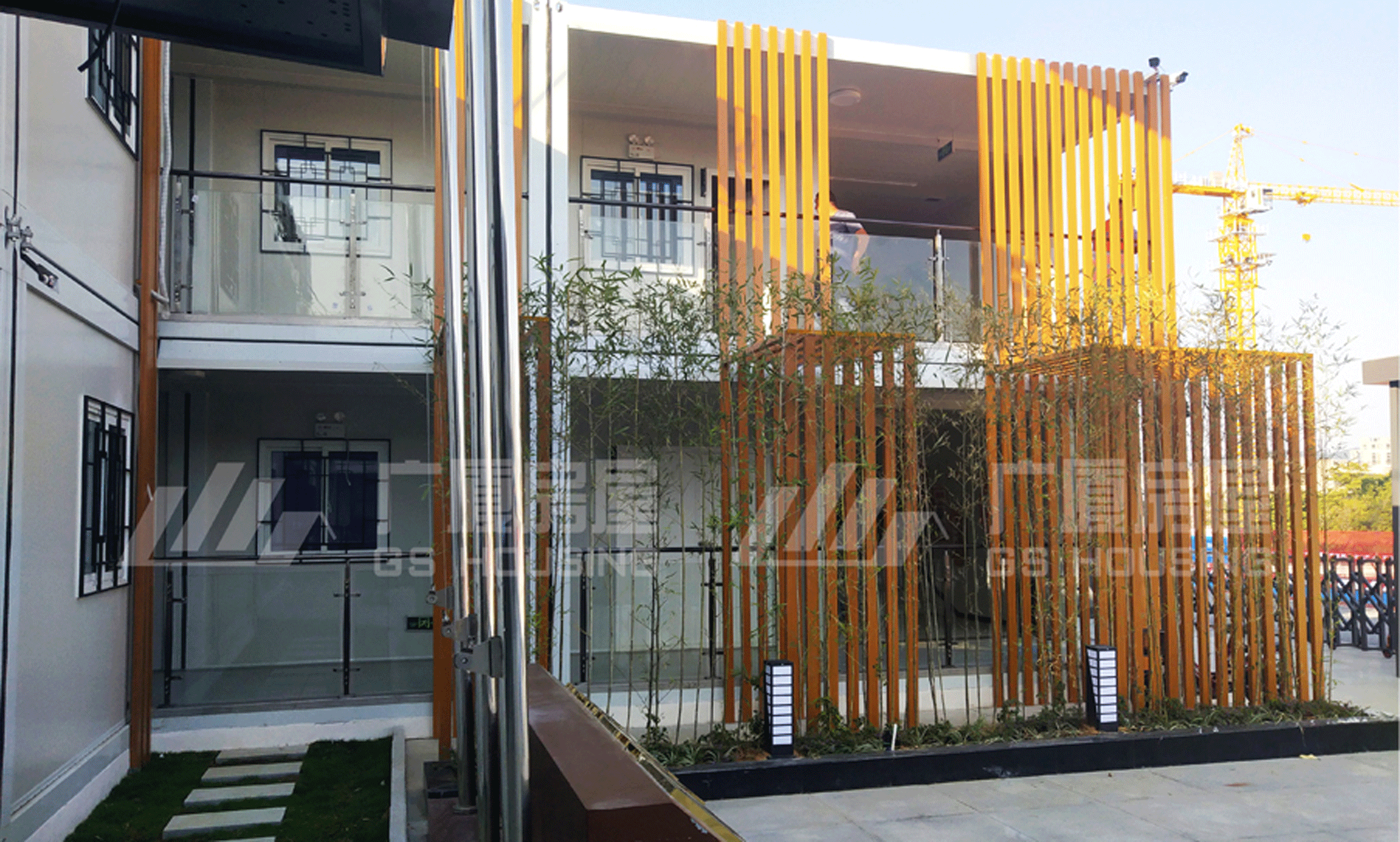
Designed external corridor house with railings
The wall panel could be designed with the broken bridge aluminum window & door, to enhance indoor brightness.
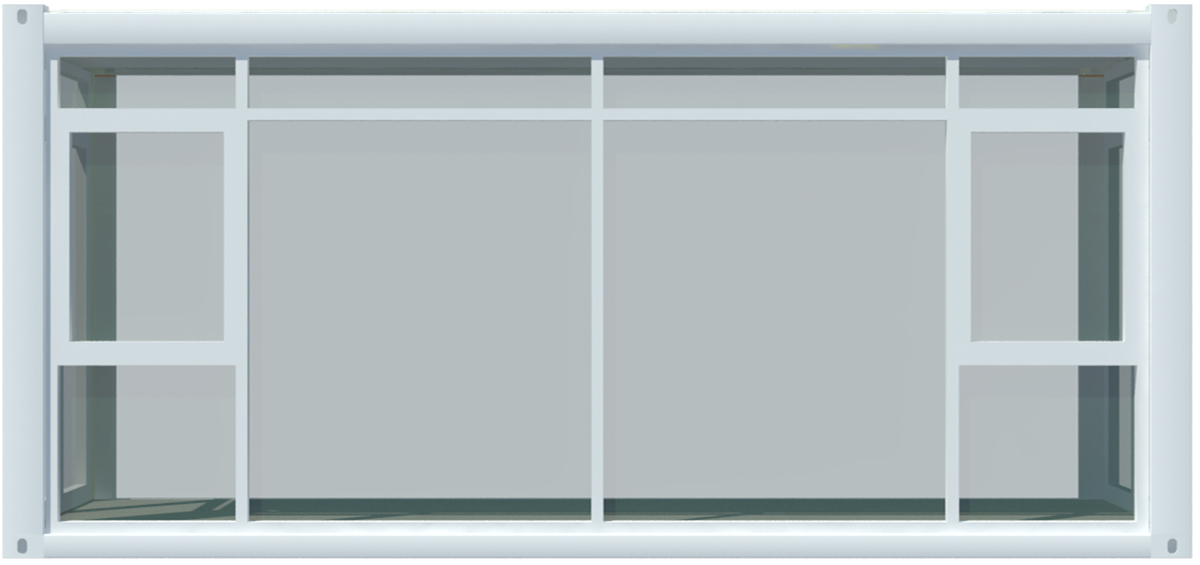
The glass curtain specification of GS Housing
1.The frame material is 60 series broken bridge aluminum, with a section size of 60mmx50mm, national standard and a thickness of≥1.4mm; The width of a single window frame shall not exceed 3M. During splicing, reinforced splicing pipes shall be added between frames. The overlap between window frame and house structure frame shall be 15mm; The color inside and outside the frame is white fluorocarbon coating.
2.The glass adopts double-layer insulating glass, which adopts the combination of 5 + 12a + 5 (the air layer 12a can be adjusted according to the manufacturing process, ≮ 12). Only the outer glass sheet is coated, and the colors are Ford blue and sapphire blue.
3.The glass curtain house of GS housing has achieved the effects of effectively controlling light, adjusting heat, saving energy, improving building environment and increasing beauty!
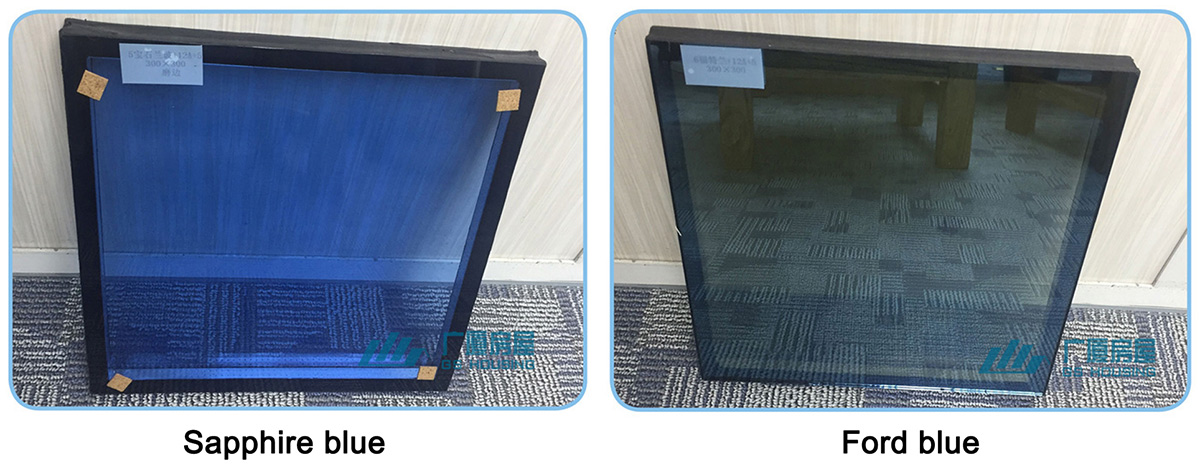
The corridor houses with broken bridge aluminum window & door
Application
Overall effect: the container houses with broken bridge aluminum window & door were highly used in Universal Studios projects, Beijing Daxing international airport, Indonesia mining project, Colombo port project, Aleman apartments project in Egypt….
FAQ
You are a factory or trader?
We have 5 wholly-owned factories near Tianjin,Ningbo, Zhangjiagang, Guangzhou ports. the product quality, after-service, cost… could be guaranteed.
Do you have a minimum order quantity?
No, one house can be shipped too.
Do you accept the customized color / size?
Yes, the houses finishes and size can be designed according to your requirements, there’s professional designers help you to design the satisfied houses.
The service life of the house? And the warranty policy?
The houses service life is designed with 20 years, and warranty time is 1 years, of cause, if there’s any supporting need be changed after the out of warranty, we’ll help to purchase with the cost price. In warranty or not, it is the culture of our company to address and resolve all customer issues to everyone’s satisfaction.
What is the average lead time?
For the samples,we have the houses in stock, can be sent within 2 days.
For mass production, the lead time is 10-20 days after signed the contract / received the deposit payment.
What kinds of payment methods do you accept?
Western Union, T/T: 30% deposit in advance, 70% balance against the copy of B/L.
Product detail pictures:





Related Product Guide:
Well-run products, skilled income group, and better after-sales products and services; We have been also a unified massive family, all people stick with the business price "unification, dedication, tolerance" for Discount Steel Structure Workshop Suppliers – Chalet Style Prefabricated Corridor House – GS Housing , The product will supply to all over the world, such as: Belarus, Hungary, United Arab emirates, When It produced, it making use of the world's major method for reliable operation, a low failure price, it appropriate for Jeddah shoppers choice. Our enterprise. s situated inside the national civilized cities, the website traffic is very hassle-free, unique geographical and financial circumstances. We pursue a "people-oriented, meticulous manufacturing, brainstorm, make brilliant" company philosophy. Strict good quality management, fantastic service, affordable cost in Jeddah is our stand around the premise of competitors. If needed, welcome to make contact with us by our web page or phone consultation, we will be delighted to serve you.
The goods are very perfect and the company sales manager is warmful, we will come to this company to purchase next time.





