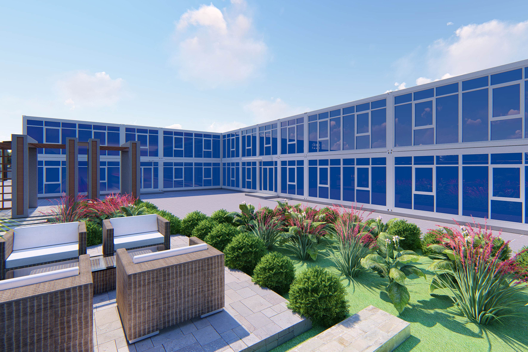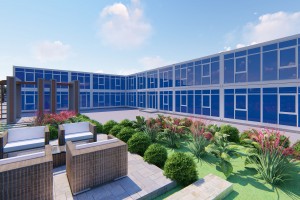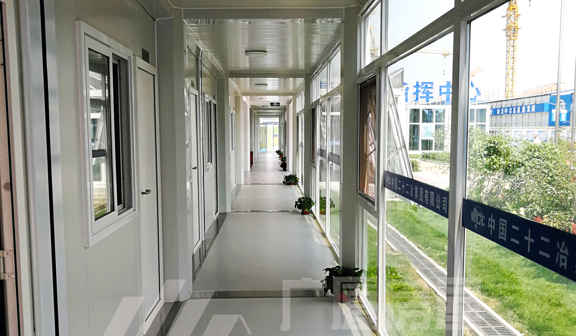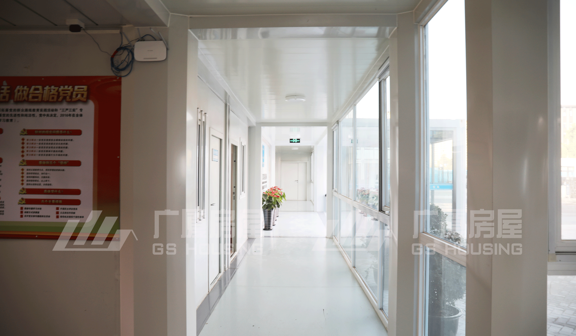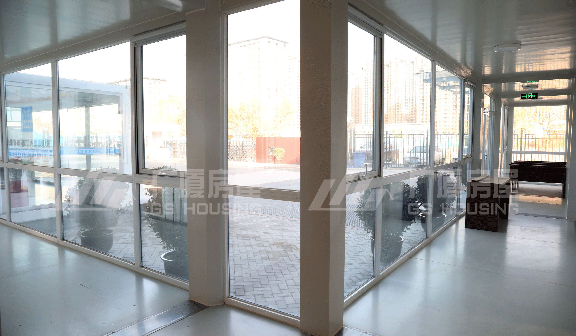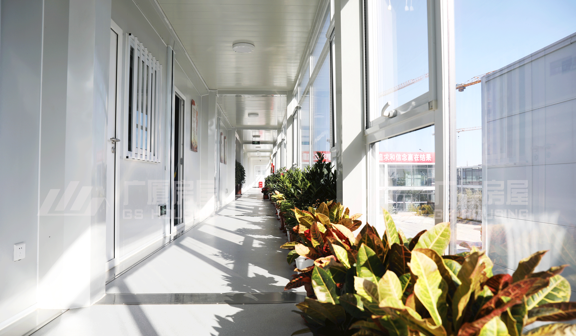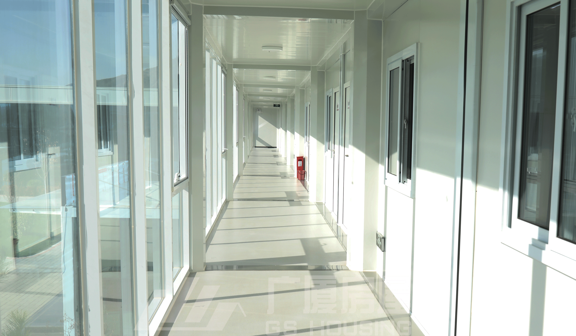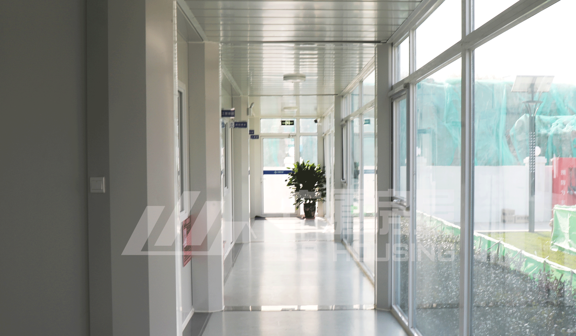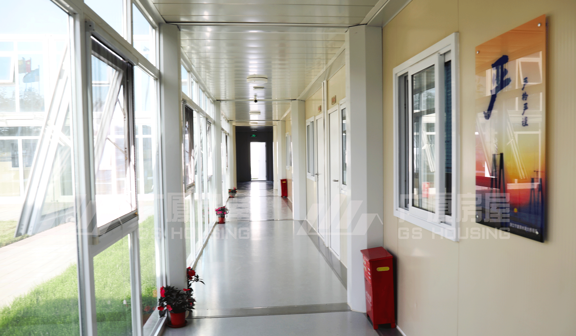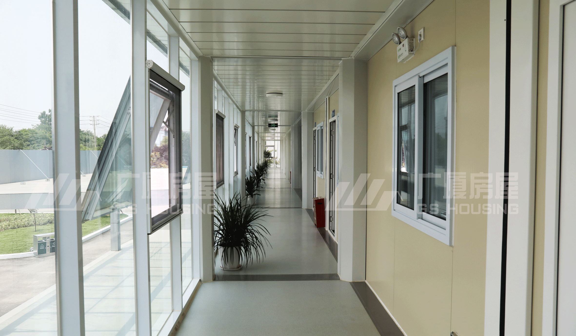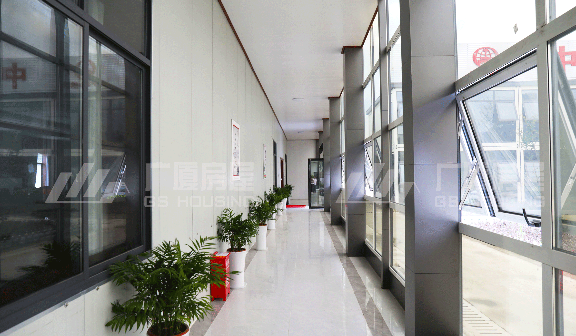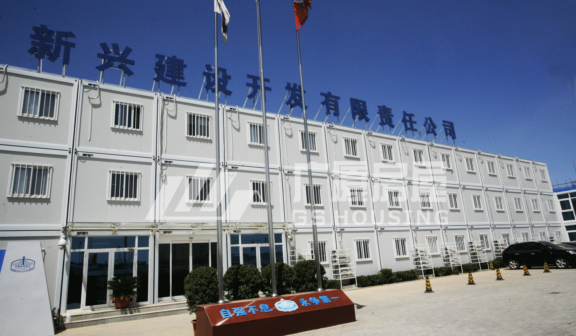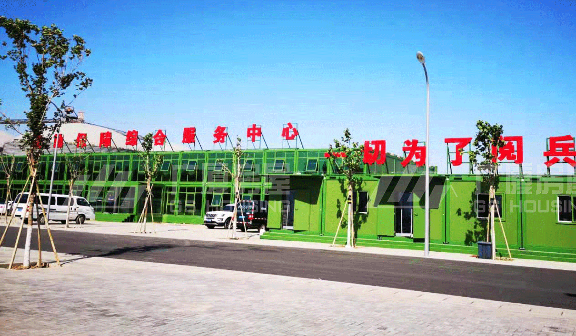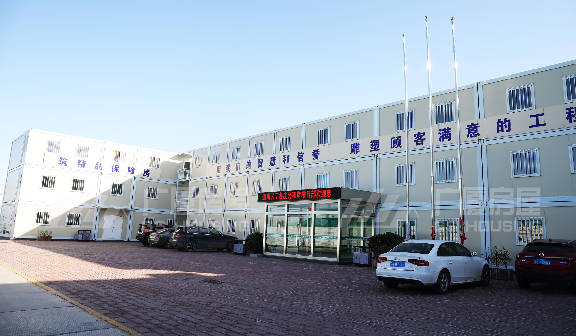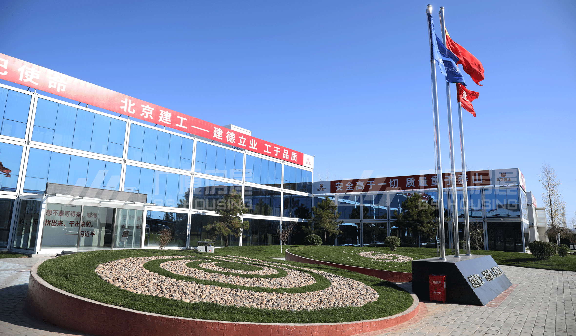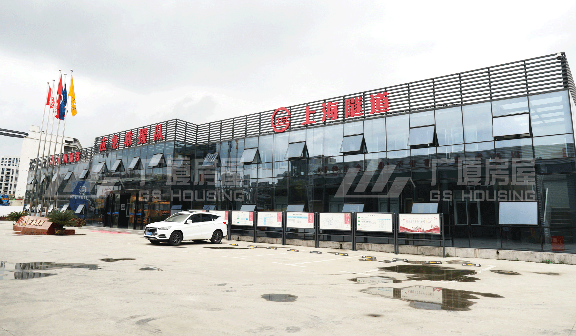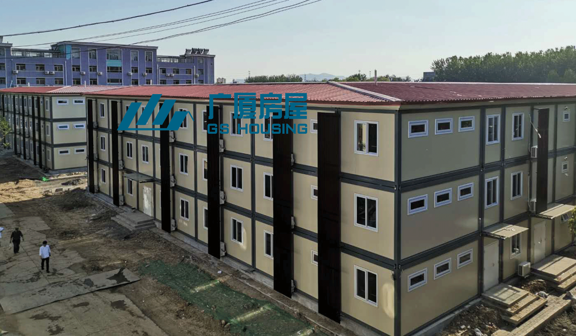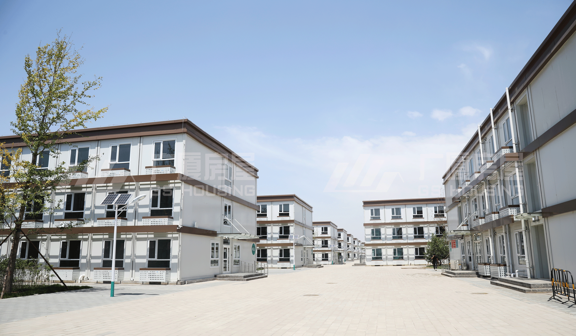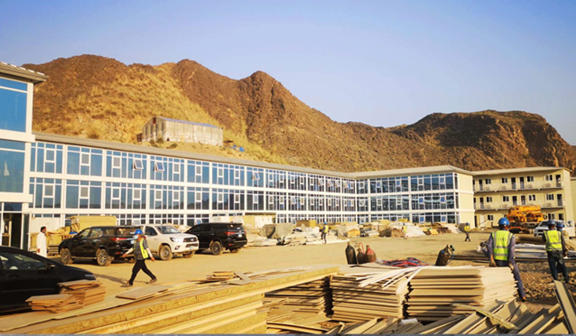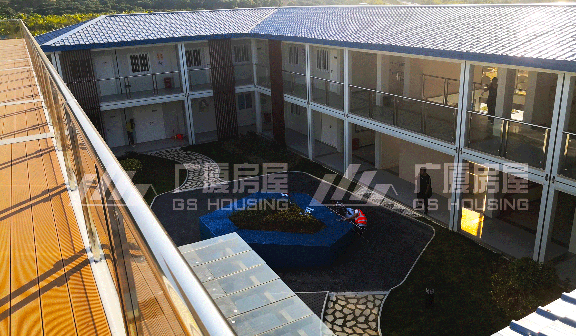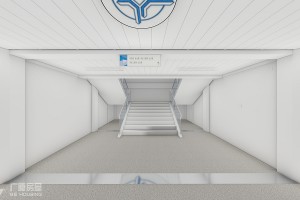Chalet Style Prefabricated Corridor House

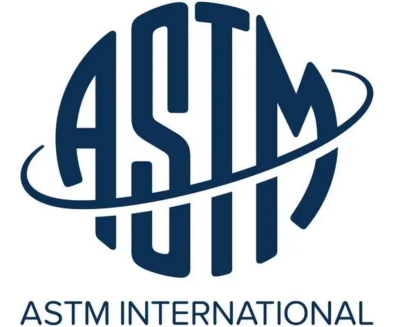



The width of corridor house are usually 1.8m, 2.4m, 3M wide, which are used for the internal walkway of office, dormitory... It is made by reducing the structural size of the standard flat packed container house, and has the advantages of high strength, strong trafficability, beauty and so on. The walkway house is equipped with emergency lighting, emergency exit indicator and other standard facilities to meet the requirements of fire protection specifications in various regions.
The installation of walkway house is very convenience, step is same with the standard houses, design service life is about 20 years and the house can be stacked with three layers.
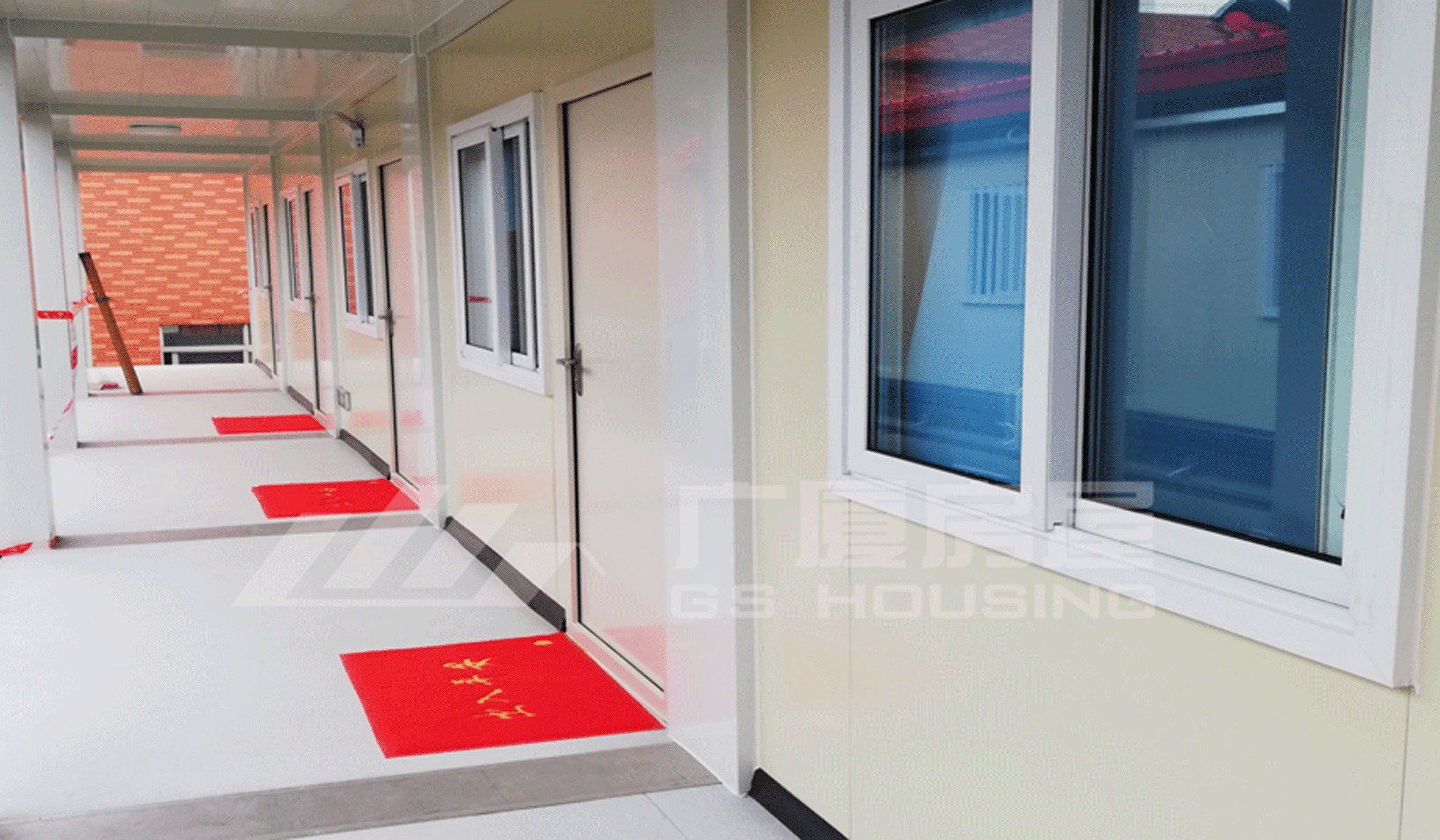
Standard external corridor house
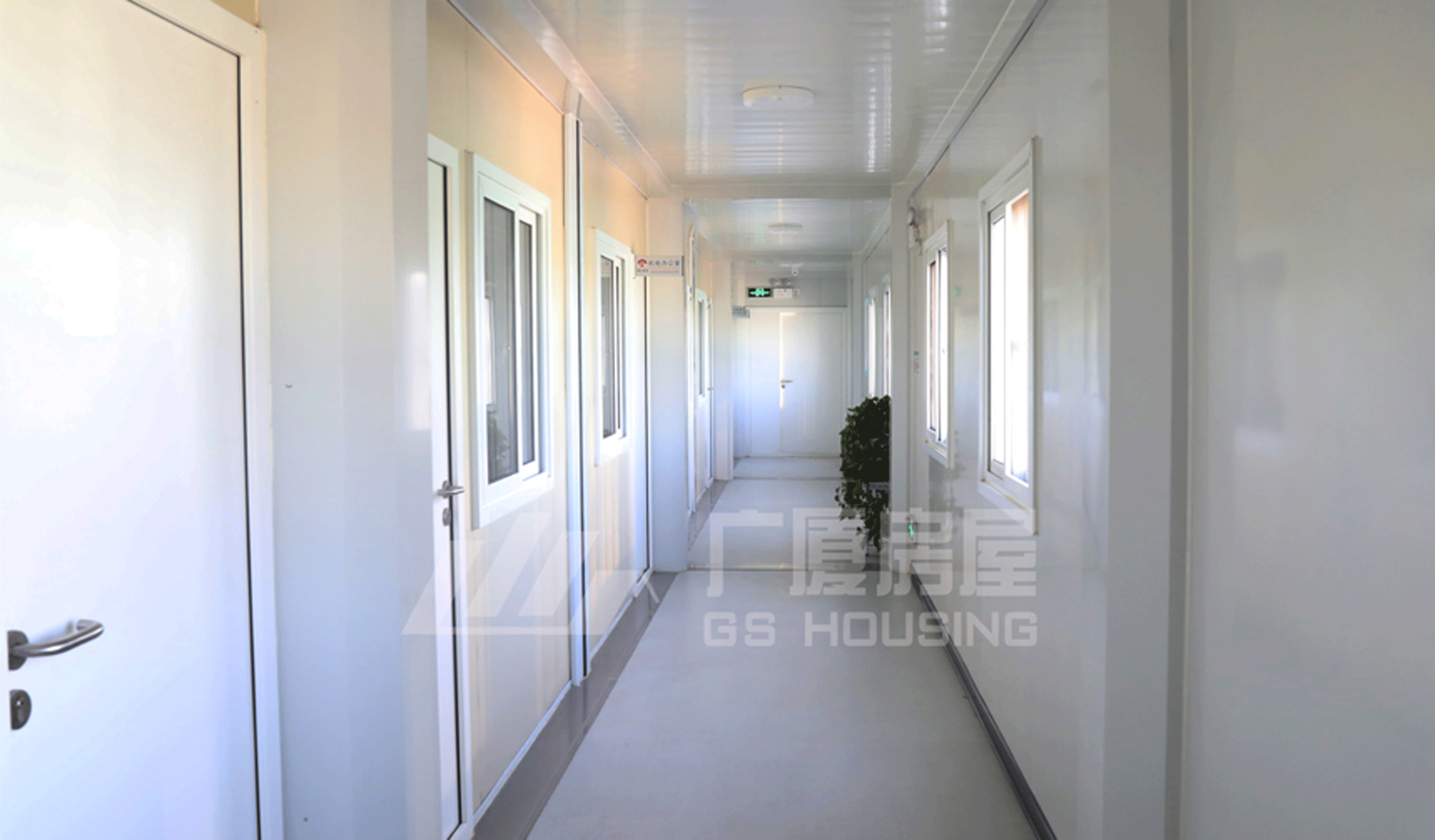
Standard internal corridor house
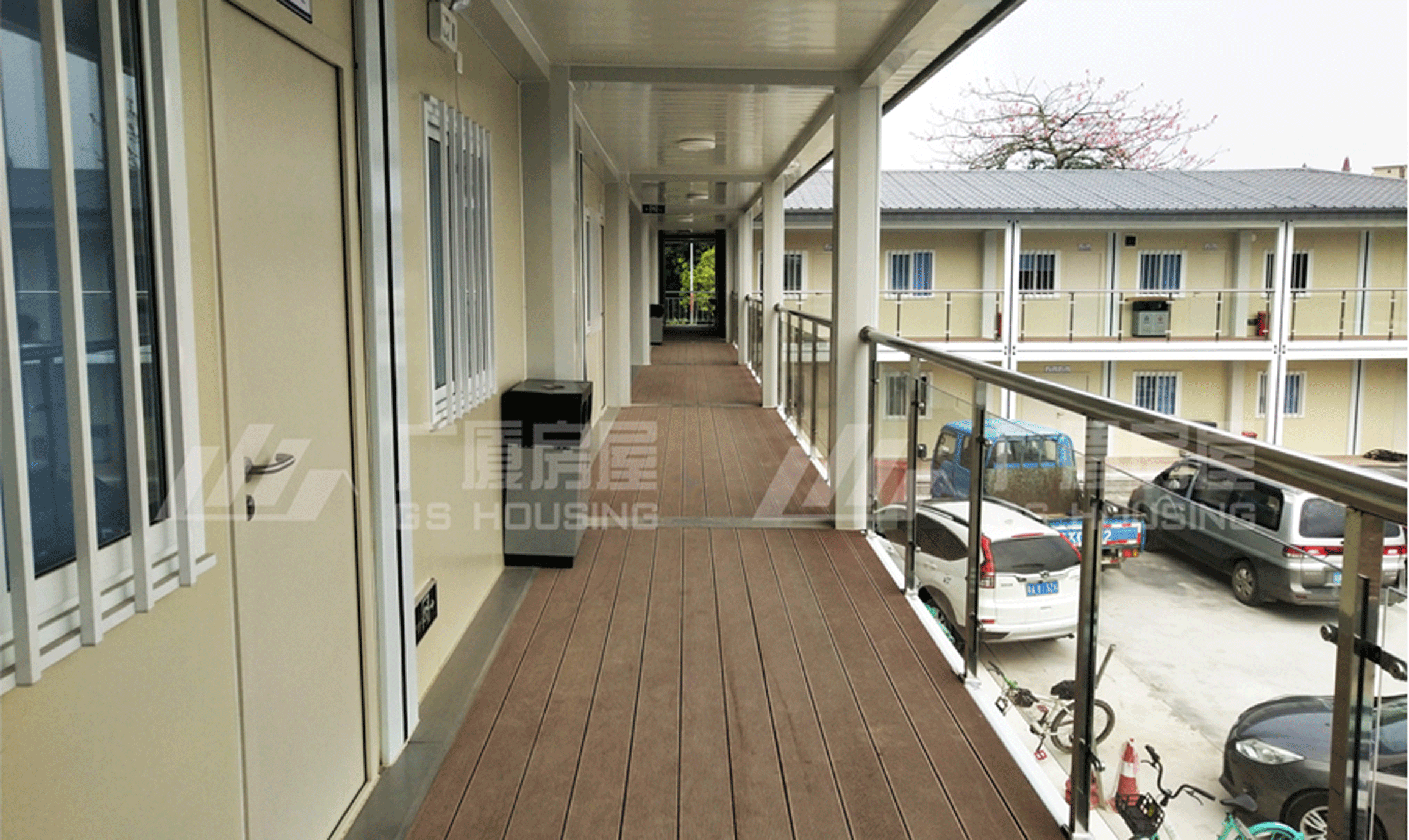
2nd floor external corridor house with railings
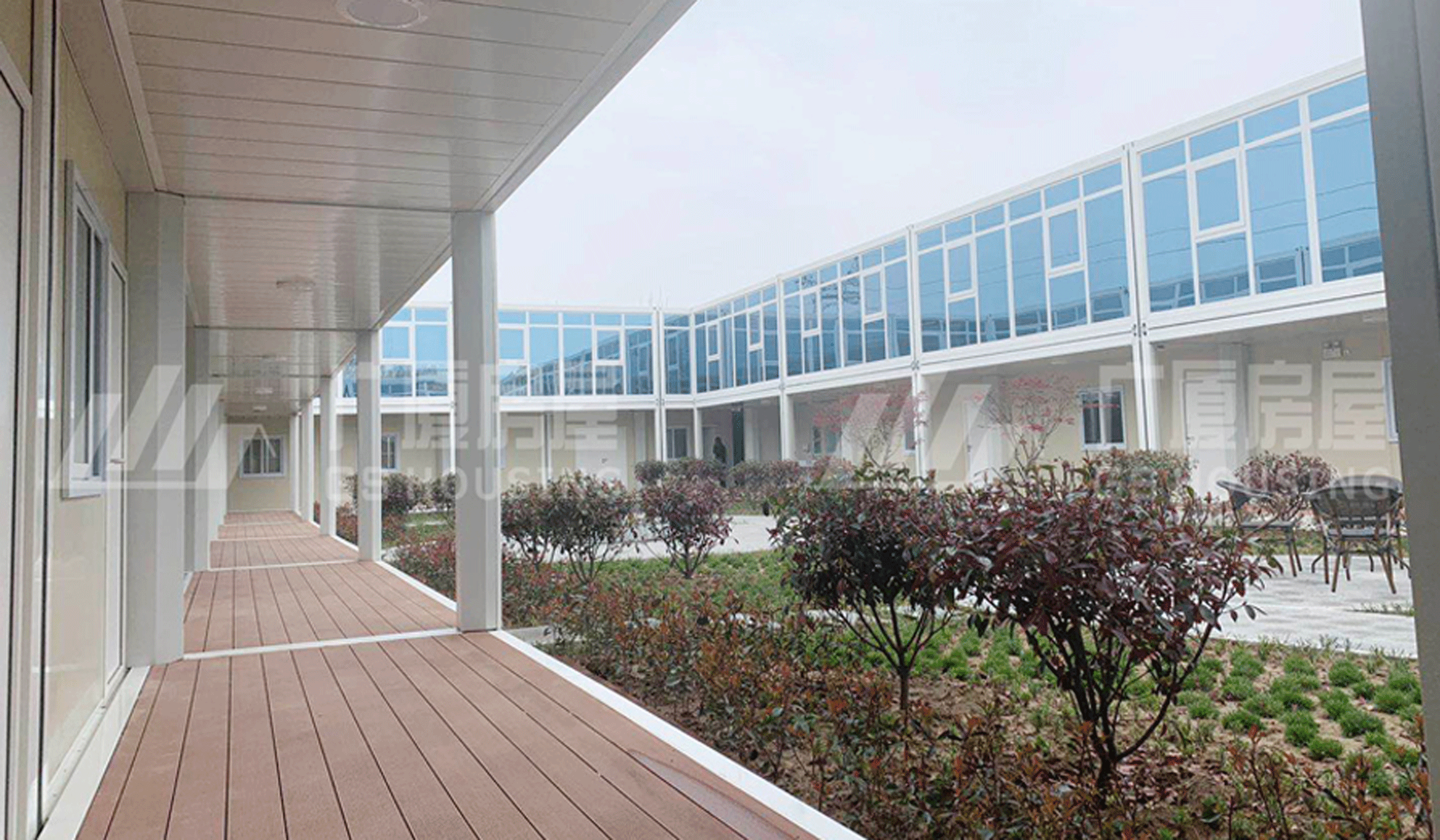
External corridor house with wooden floor
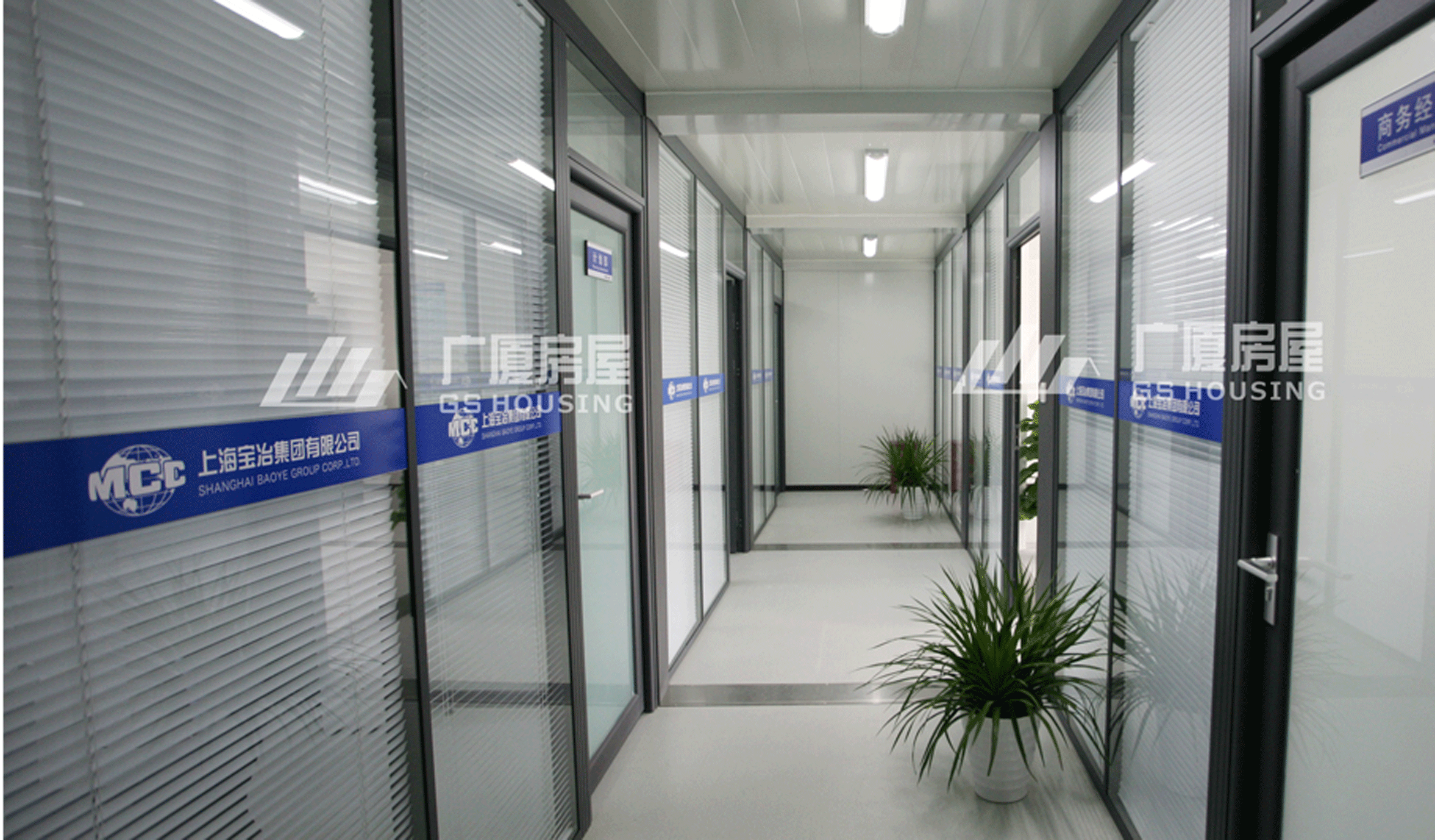
Internal corridor house with glass wall
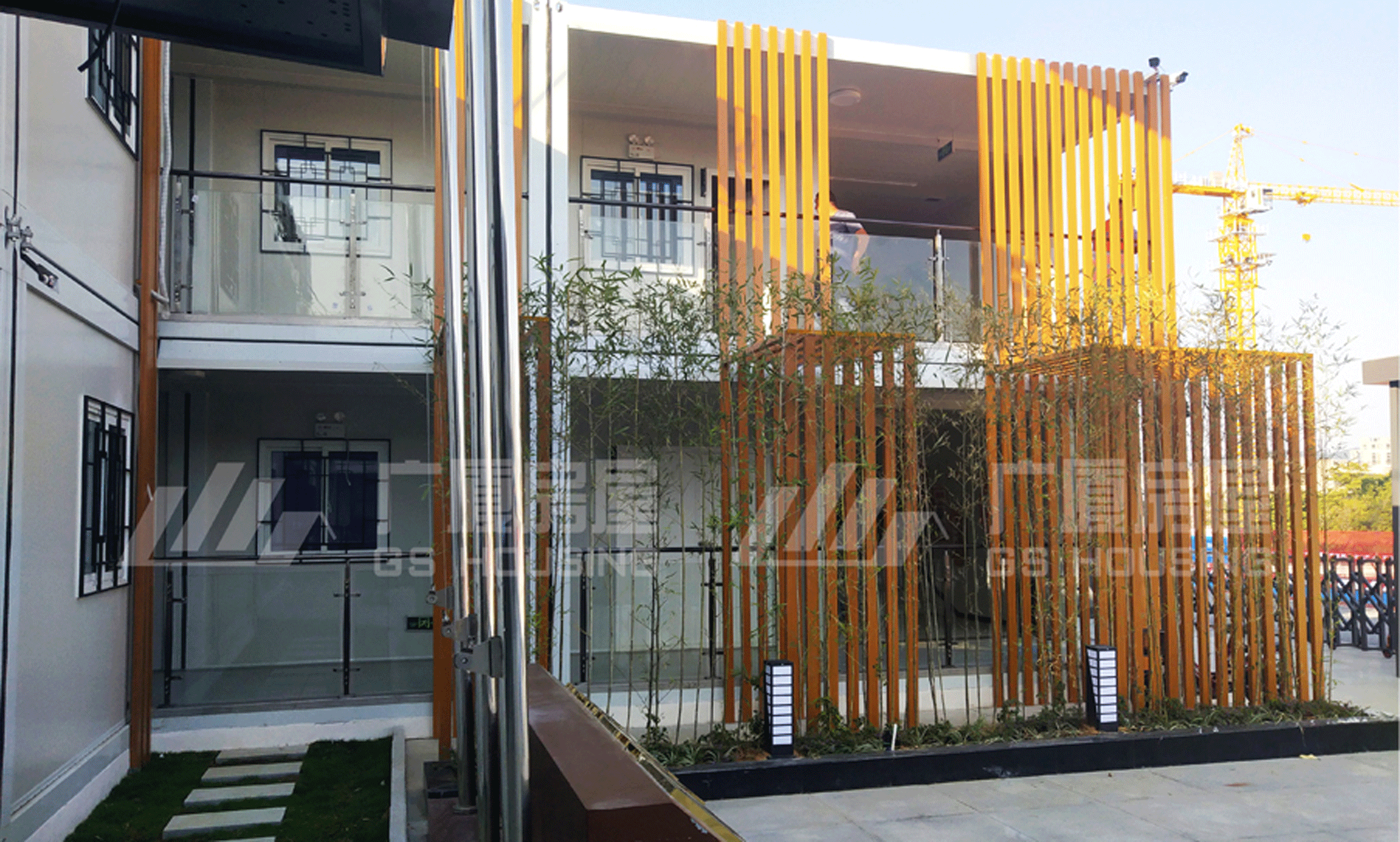
Designed external corridor house with railings
The wall panel could be designed with the broken bridge aluminum window & door, to enhance indoor brightness.
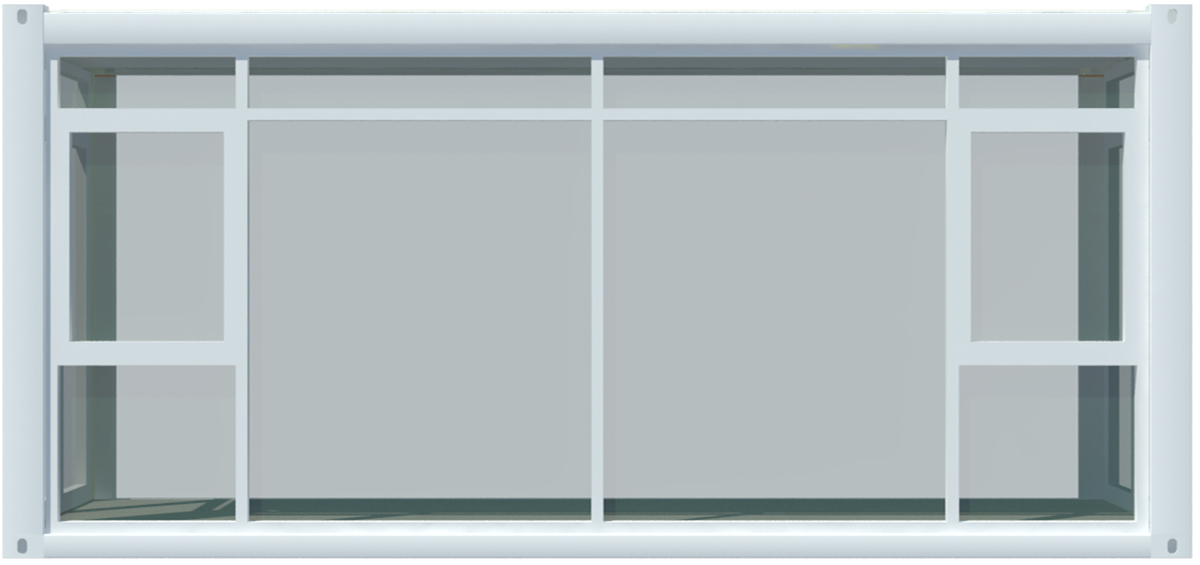
The Glass Curtain Specification
1.The frame material is 60 series broken bridge aluminum, with a section size of 60mmx50mm, national standard and a thickness of≥1.4mm; The width of a single window frame shall not exceed 3M. During splicing, reinforced splicing pipes shall be added between frames. The overlap between window frame and house structure frame shall be 15mm; The color inside and outside the frame is white fluorocarbon coating.
2.The glass adopts double-layer insulating glass, which adopts the combination of 5 + 12a + 5 (the air layer 12a can be adjusted according to the manufacturing process, ≮ 12). Only the outer glass sheet is coated, and the colors are Ford blue and sapphire blue.
3.The glass curtain house of GS housing has achieved the effects of effectively controlling light, adjusting heat, saving energy, improving building environment and increasing beauty!
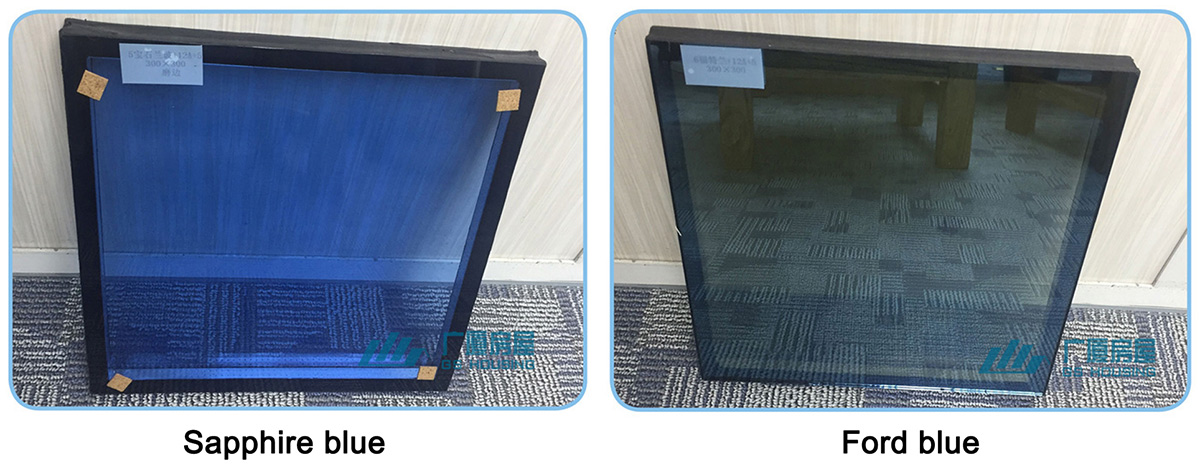
FAQ
We have 5 wholly-owned factories near Tianjin,Ningbo, Zhangjiagang, Guangzhou ports. the product quality, after-service, cost... could be guaranteed.
No, one house can be shipped too.
Yes, the houses finishes and size can be designed according to your requirements, there’s professional designers help you to design the satisfied houses.
The houses service life is designed with 20 years, and warranty time is 1 years, of cause, if there’s any supporting need be changed after the out of warranty, we’ll help to purchase with the cost price. In warranty or not, it is the culture of our company to address and resolve all customer issues to everyone’s satisfaction.
For the samples,we have the houses in stock, can be sent within 2 days.
For mass production, the lead time is 10-20 days after signed the contract / received the deposit payment.
Western Union, T/T: 30% deposit in advance, 70% balance against the copy of B/L.
| Corridor House Specification | ||
| Specifiction | L*W*H(mm) | 5995*1930*2896,2990*1930*2896 customzied size could be provided |
| 5995*2435*2896,2990*2435*2896 | ||
| 5995*2990*2896,2990*2990*2896 | ||
| Roof type | Flat roof with four internal drain-pipes (Drain-pipe cross size:40*80mm) | |
| Storey | ≤3 | |
| Design date | Designed service life | 20 years |
| Floor live load | 2.0KN/㎡ | |
| Roof live load | 0.5KN/㎡ | |
| Weather load | 0.6KN/㎡ | |
| Sersmic | 8 degree | |
| Structure | Column | Specification:210*150mm,Galvanized cold roll steel, t=3.0mm Material: SGC440 |
| Roof main beam | Specification:180mm,Galvanized cold roll steel, t=3.0mm Material: SGC440 | |
| Floor main beam | Specification:160mm,Galvanized cold roll steel, t=3.5mm Material: SGC440 | |
| Roof sub beam | Specification:C100*40*12*2.0*7PCS,Galvanized cold roll C steel, t=2.0mm Material:Q345B | |
| Floor sub beam | Specification:120*50*2.0*9pcs,”TT”shape pressed steel, t=2.0mm Material:Q345B | |
| Paint | Powder electrostatic spraying lacquer≥80μm | |
| Roof | Roof panel | 0.5mm Zn-Al coated colorful steel sheet, white-gray |
| Insulation material | 100mm glass wool with single Al foil. density ≥14kg/m³, Class A Non-combustible | |
| Ceiling | V-193 0.5mm pressed Zn-Al coated colorful steel sheet, hidden nail, white-gray | |
| Floor | Floor surface | 2.0mm PVC board, dark gray |
| Base | 19mm cement fiber board, density≥1.3g/cm³ | |
| Moistureproof layer | Moisture-proof plastic film | |
| Bottom sealing plate | 0.3mm Zn-Al coated board | |
| Wall | Material | according to customer requirements (sandwich plate or Off-bridge aluminum win-door) |
| Door | Material | according to customer requirements (sandwich plate or Off-bridge aluminum win-door) |
| Window | Material | according to customer requirements (sandwich plate or Off-bridge aluminum win-door) |
| Electrical | Voltage | 220V~250V / 100V~130V |
| Wire | socket wire:2.5㎡,light switch wire:1.5㎡ | |
| Lighting | 1set light & sound control LED ceiling light | |
| Socket | Design according to the quantity of emergency lighting, evacuation instructions | |
| Emergency | Emergency light | design according to the fire protection rules |
| Evacuation instructions | design according to the fire protection rules | |
| Others | Top and column decorate part | 0.6mm Zn-Al coated color steel sheet, white-gray |
| Skirting | 0.8mm Zn-Al coated color steel skirting, white-grey | |
| Adopt standard construction, the equipment and fittings are accord with national standard. as well as, customized size can be provided according to your needs. | ||
Unit House Installation Video
Stair&Corridor House Installation Video
Cobined House&External Stair Walkway Board Installataion Video





