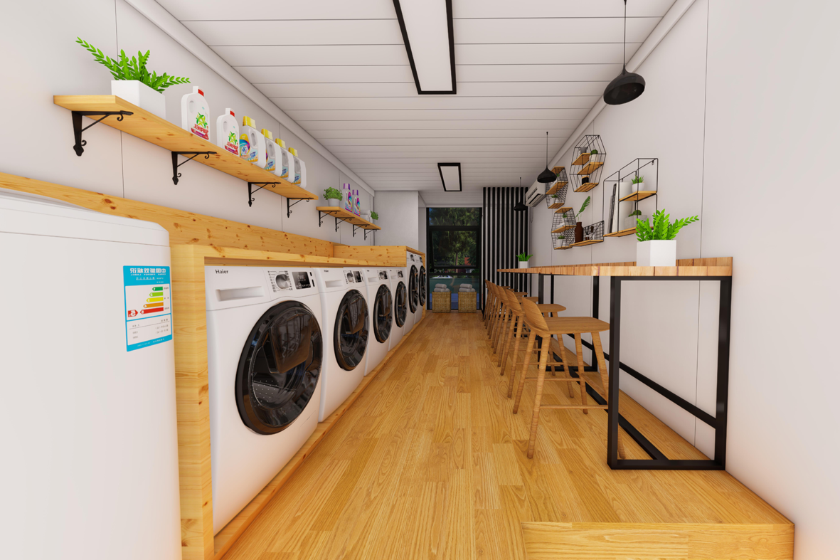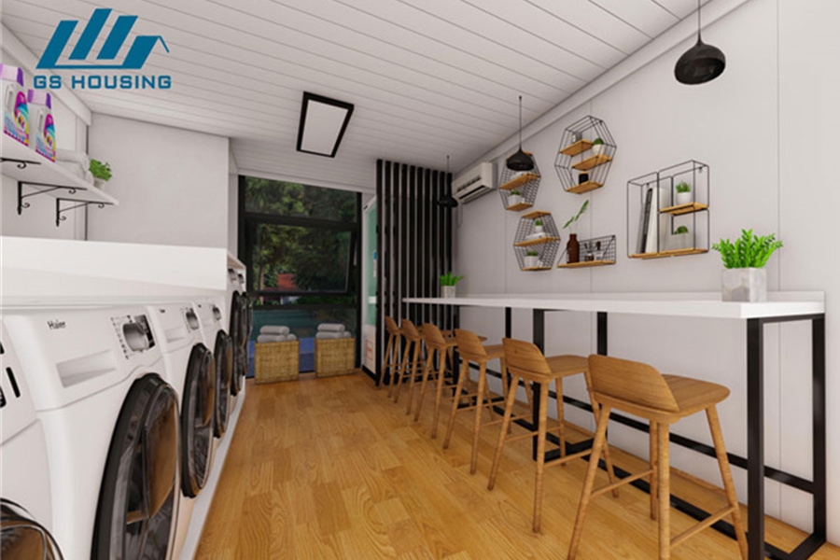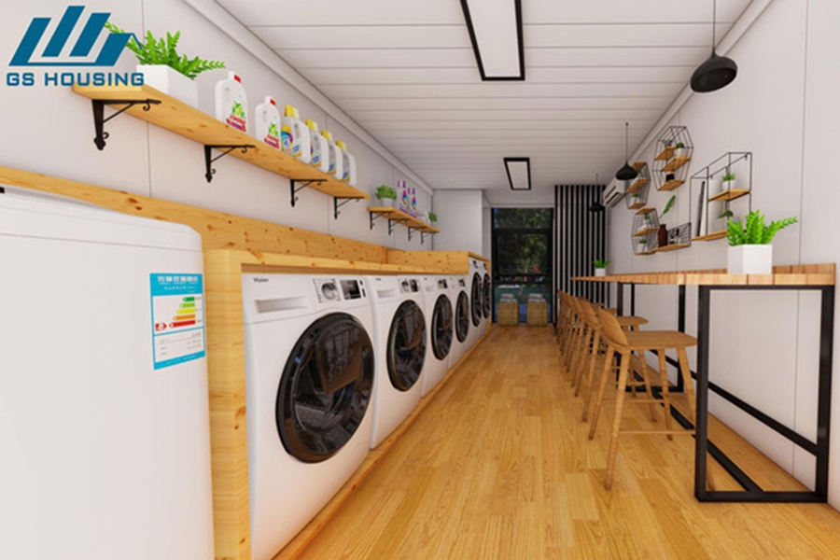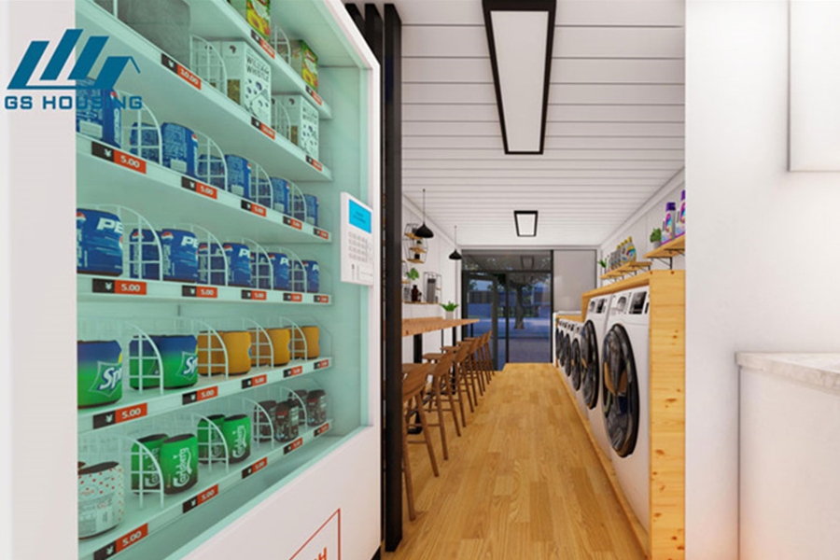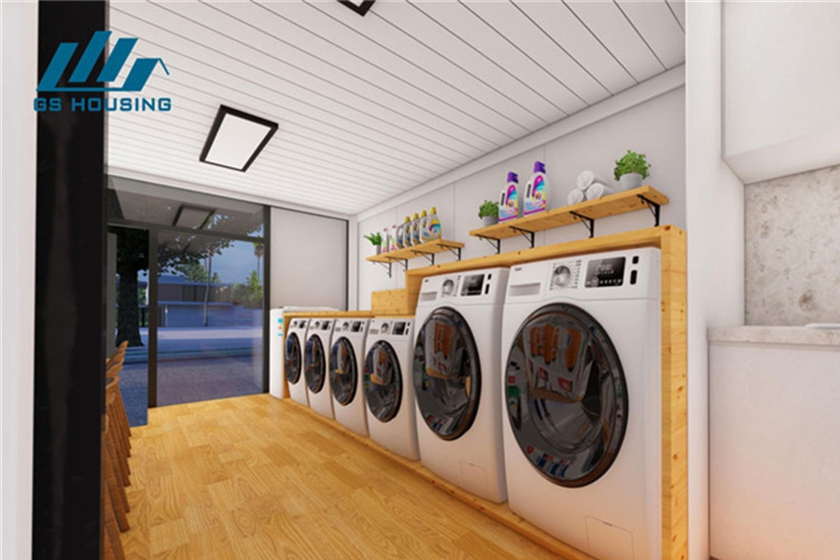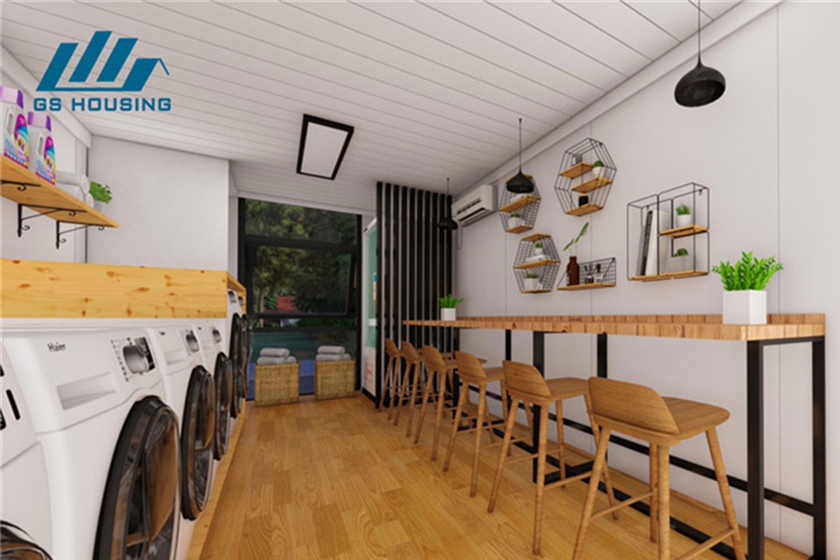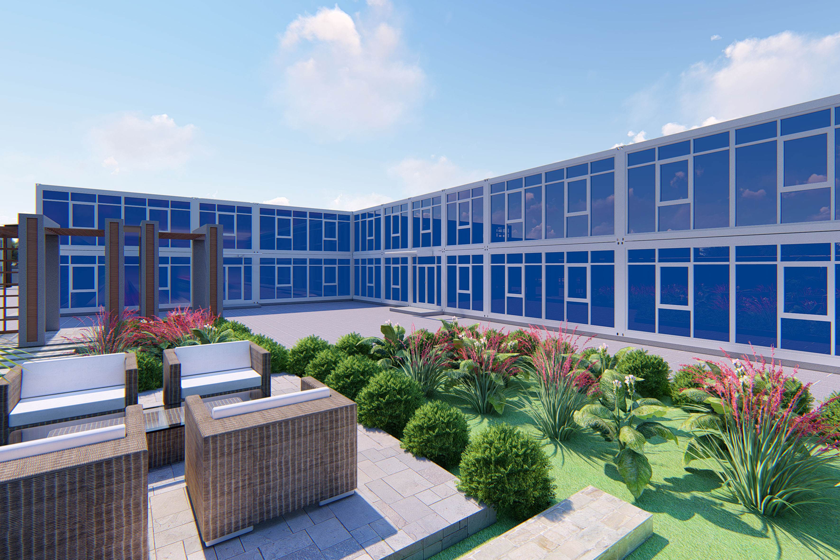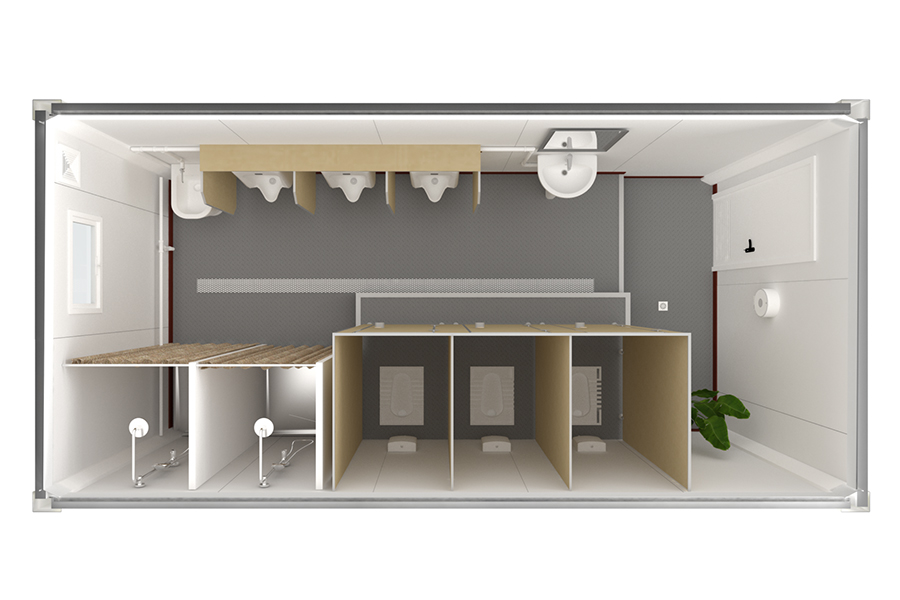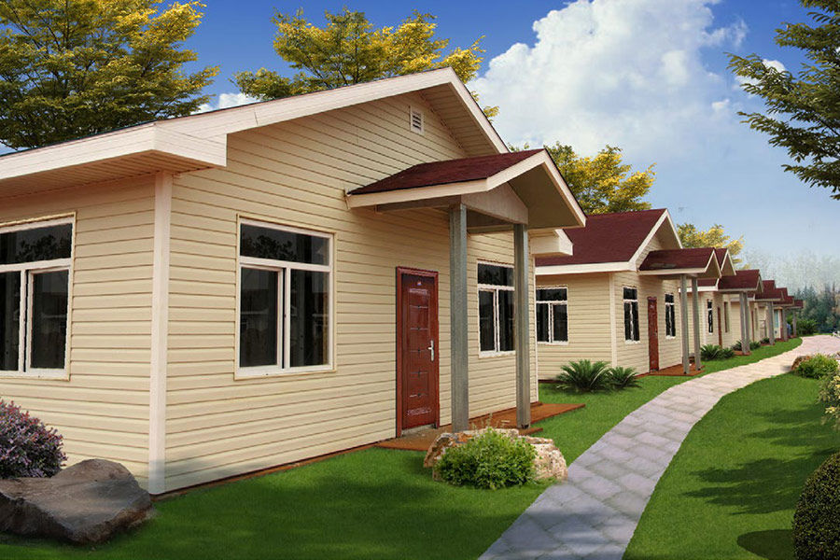China Wholesale Flat Pack Portacabin Products – New Design Laundry Modular House – GS Housing

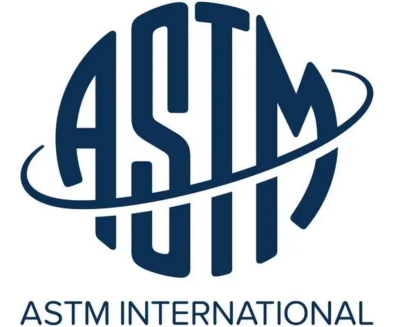



China Wholesale Flat Pack Portacabin Products – New Design Laundry Modular House – GS Housing Detail:
How about the inner of the launday modular homes?
Now, let’s see the laundry modular home picture:
1.The washing machine specification, quantity can be customized according to difference camp requirements. Our professional designers will provide the suitable plan according to the camp design, the number of staff, different usage environment….
2.Clothes dryers,shoe washing machine, vending machine, wash basin….can be added in the laundry modular room to meet the needs of different people.
3.We design the rest table and chairs for people when waiting for washing clothes, as well as built a place for people gossip.
4.The broken bridge aluminum door and window that used on the laundry modular house makes the modular home looks more luxurious, and good for air circulation.
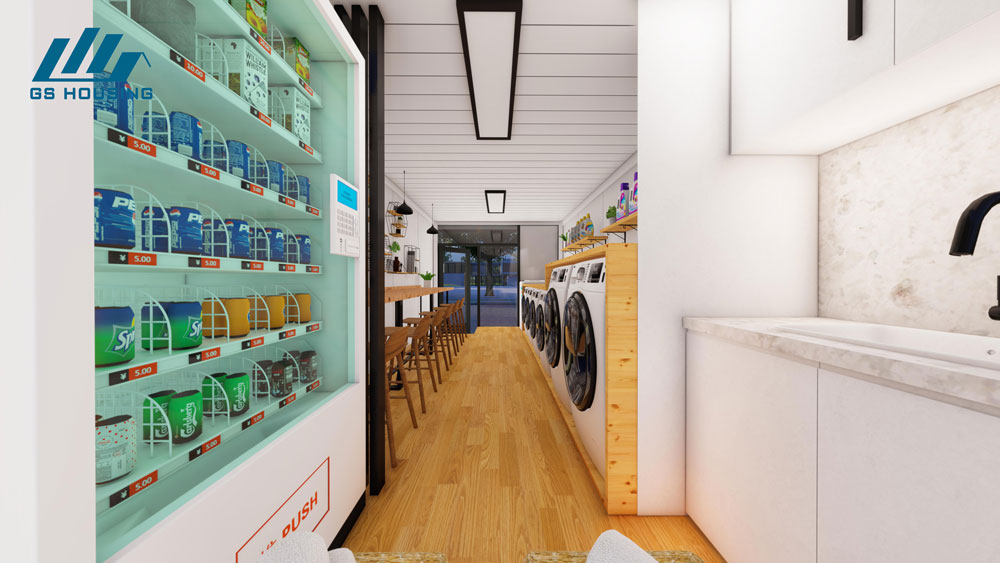
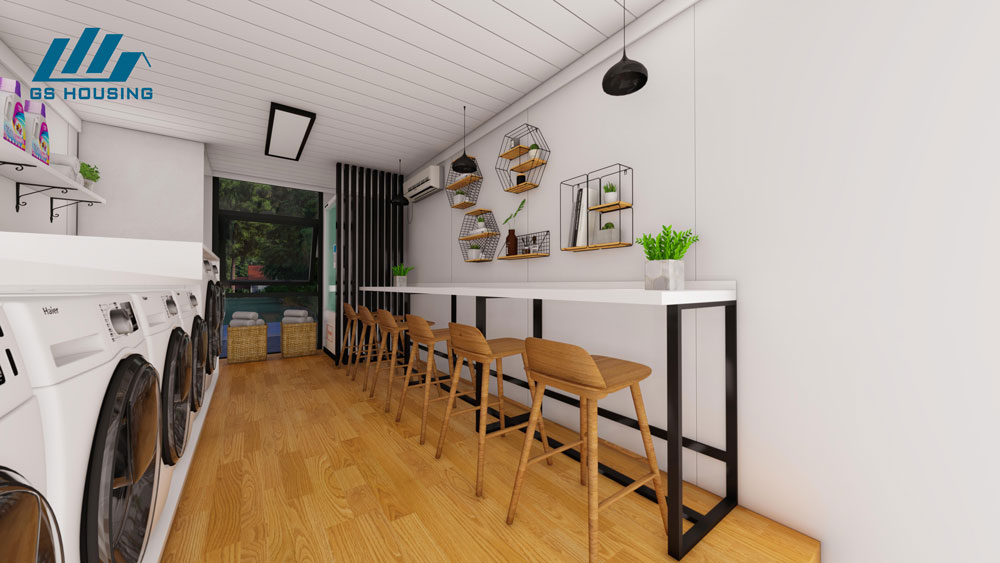
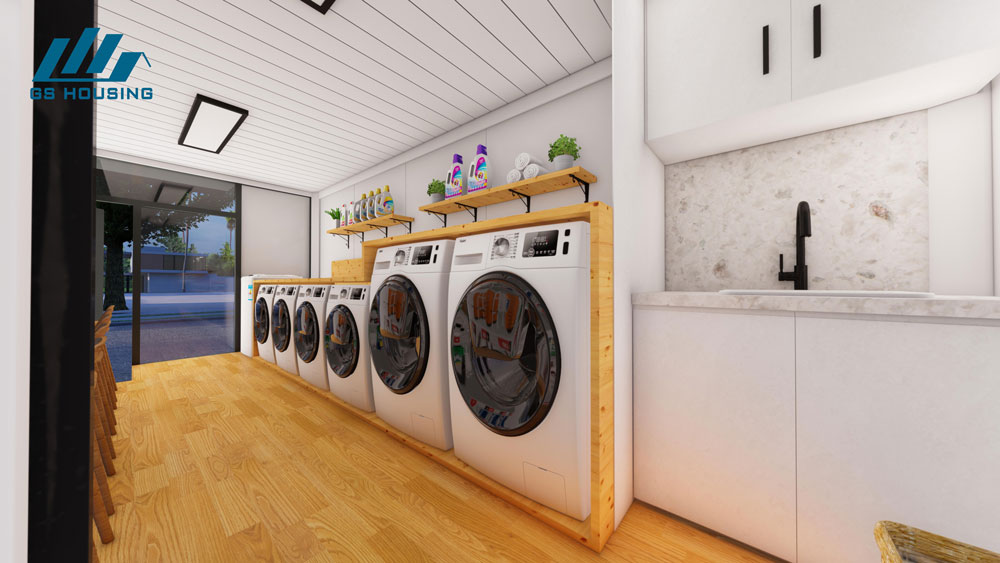
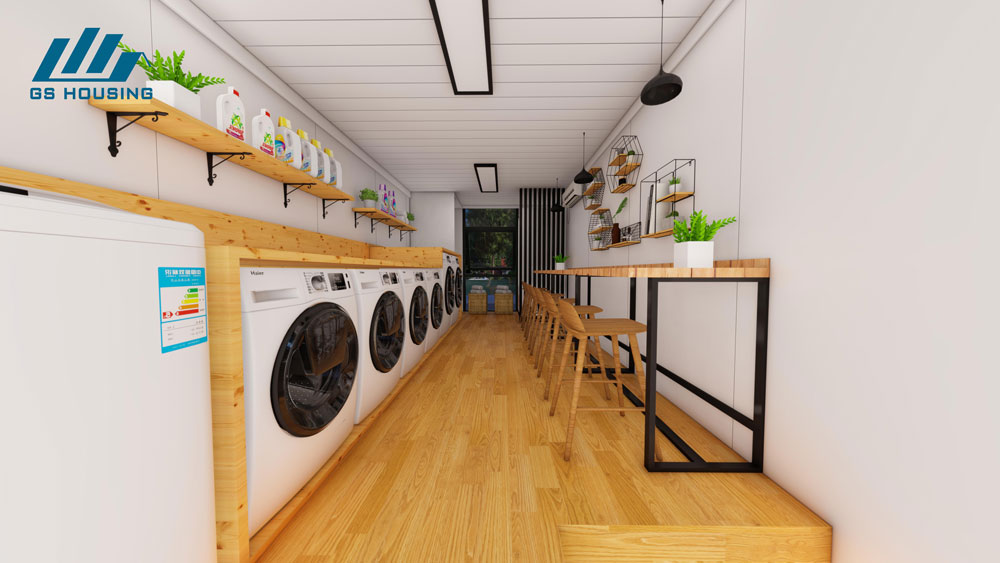
The size of the container home:
3 meter width container house and 2.4 meter width container house are our standard size container house, of course, other size can be done too, if you need the customized size, or if you only have an ideas of the whole house, welcome to mail us to get the detail design plan.
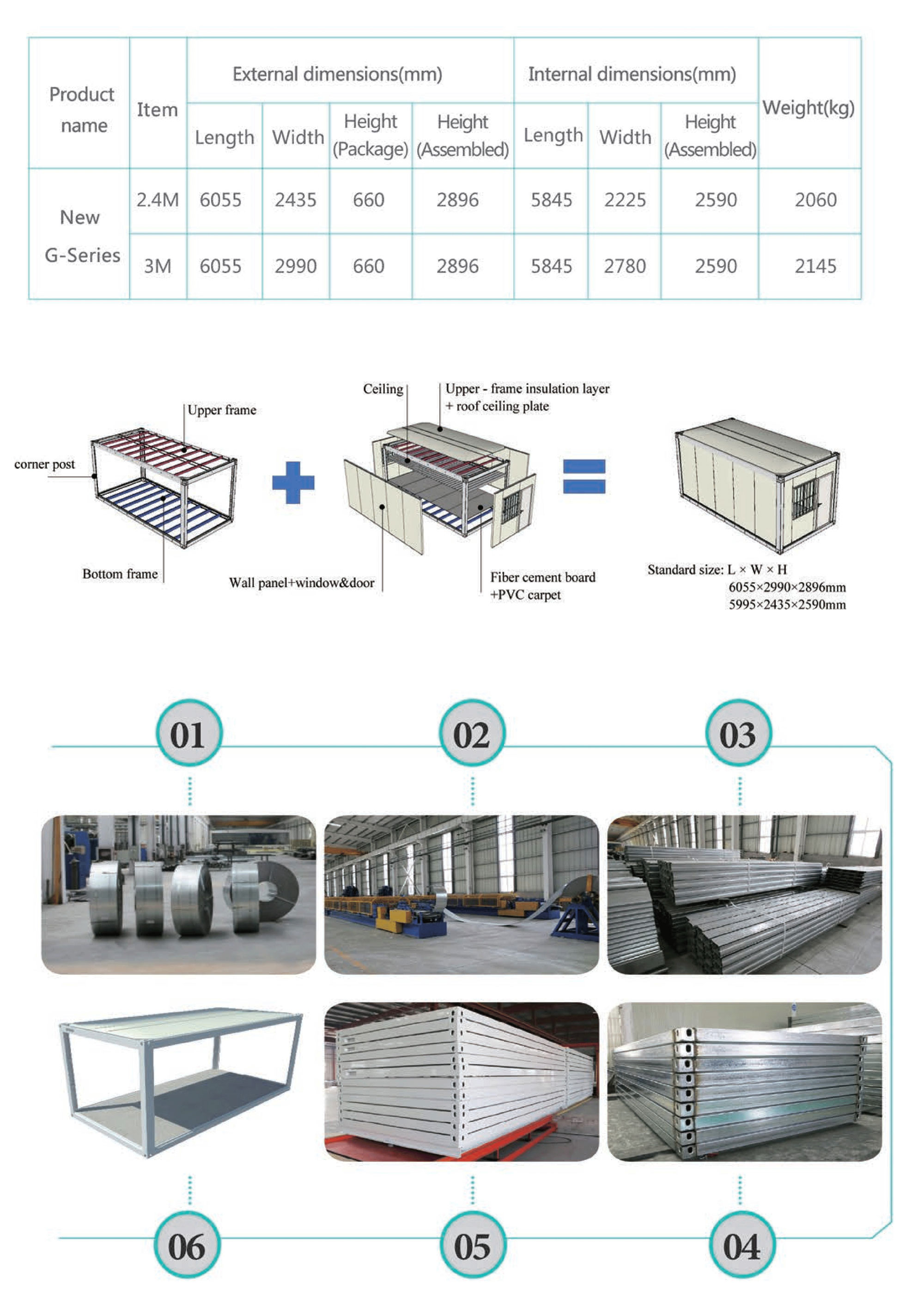
The raw materials of GS housing prefab house (galvanized steel) are rolled into top frame beam/bottom frame beam/corner column by rolling molding machine through computer programming, and then assembled into top frame and bottom frame after grinding and welding. (galvanized component: galvanized layer thickness ≥10μm, zinc content ≥90 g /㎡).
The corner columns and structure surface of the container house are coated with graphene electrostatic powder spraying technology to ensure that the color will not fade for 20 years. Graphene is a new material consisting of a single sheet structure of carbon atoms connected by a hexagonal grid. It is the most ductile and strongest nanomaterial found so far. Because of its special nano structure and excellent physical and chemical properties, it is recognized as the “future material” and “revolutionary material” in the 21st century.
Product detail pictures:





Related Product Guide:
We offer wonderful energy in high-quality and improvement,merchandising,product sales and marketing and advertising and procedure for China Wholesale Flat Pack Portacabin Products – New Design Laundry Modular House – GS Housing , The product will supply to all over the world, such as: Johannesburg, Australia, Malaysia, The company has numbers of foreign trade platforms, which are Alibaba,Globalsources,Global Market,Made-in-china. "XinGuangYang" HID brand products sell very well in Europe, America, Middle East and other regions more than 30 countries.
Good quality, reasonable prices, rich variety and perfect after-sales service, it's nice!





