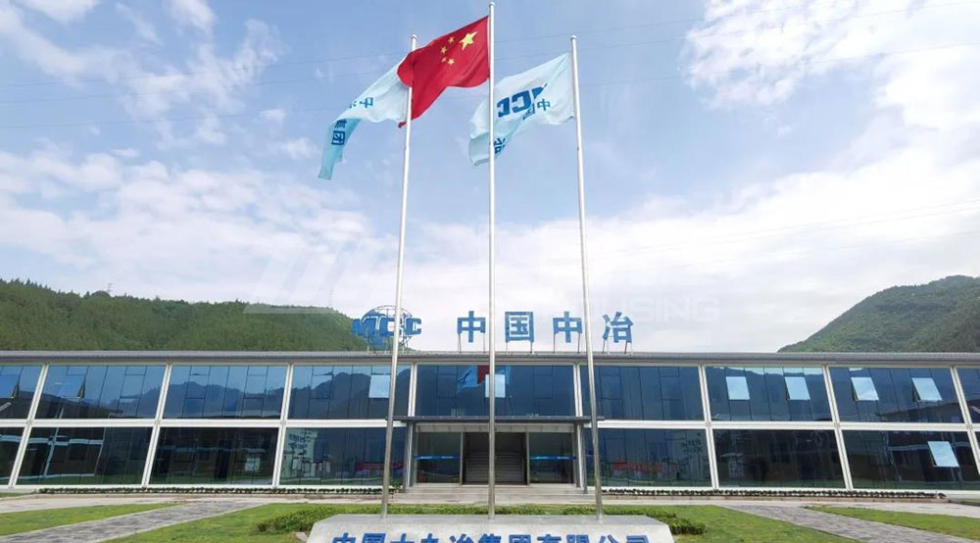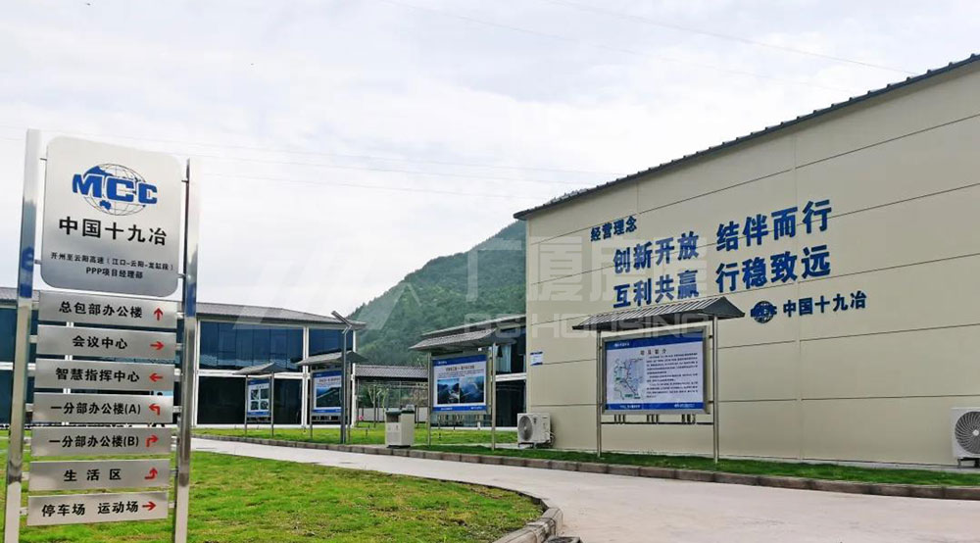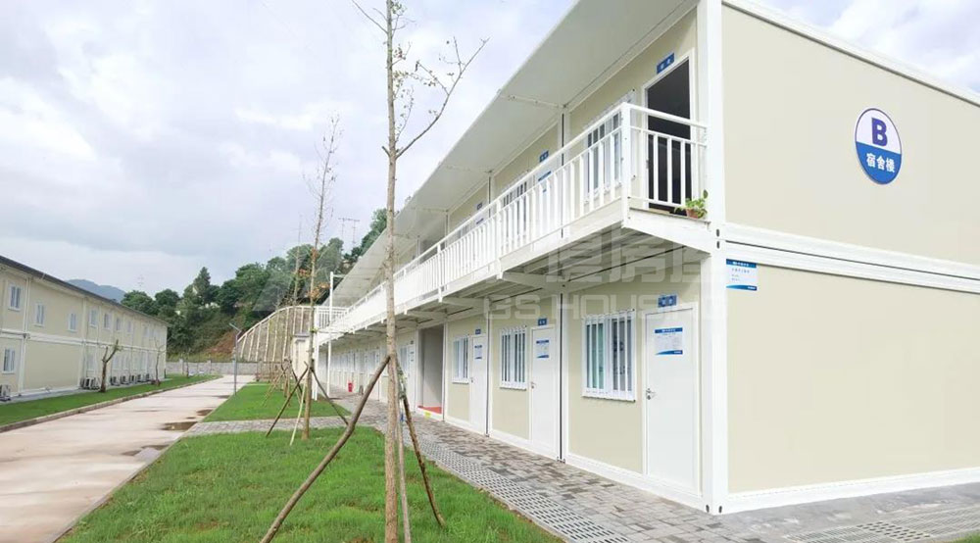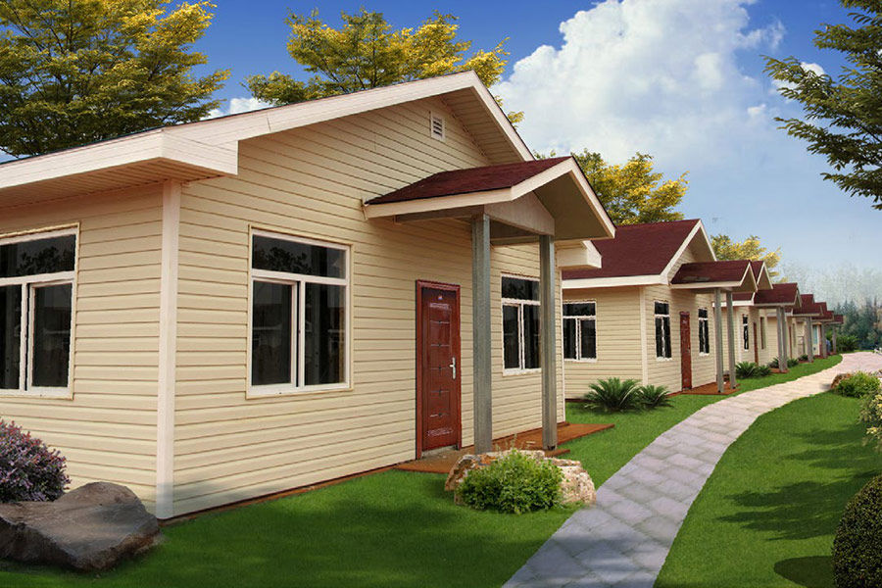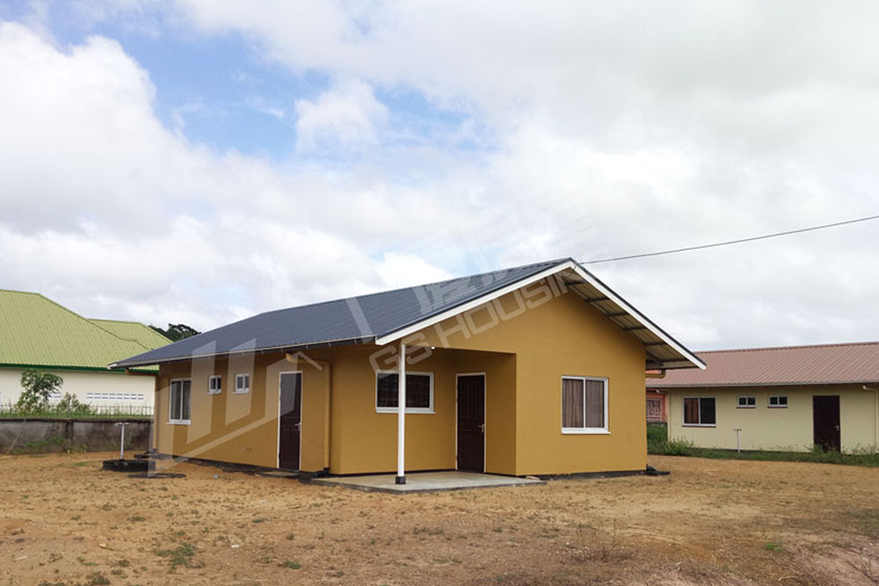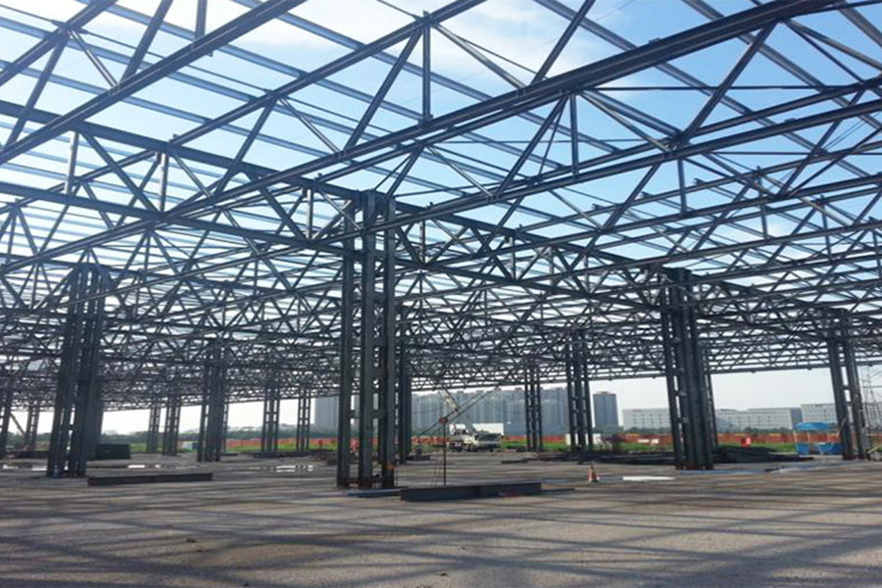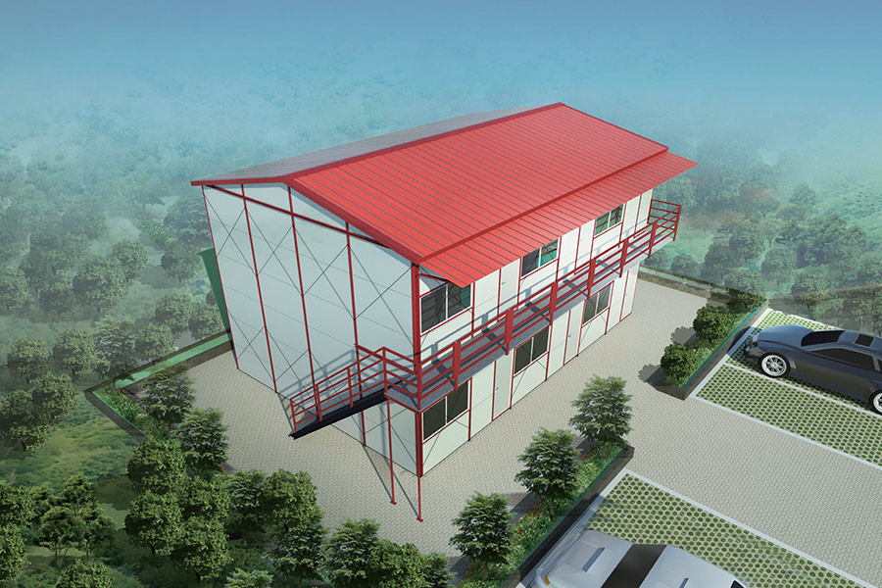China Wholesale Flat Pack Modular Homes Manufacturers – Modular Labor Worker Camp Prefabricated Building with Container House – GS Housing

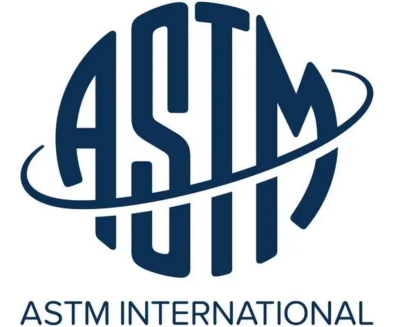



China Wholesale Flat Pack Modular Homes Manufacturers – Modular Labor Worker Camp Prefabricated Building with Container House – GS Housing Detail:
Video of Modular Labor Worker Camp Prefabricated Building with Container House
Scale of Modular Labor Worker Camp Prefabricated Building with Container House
The worker camp occupies an area of 30.5mu, and it is divided into five areas according to their functions: construction site offices , experimental area, worker accommodation, sports area, and parking area.
The camp adopts a layout with central axis-symmetrical , which can accommodate 120 people working and living.
Feature of Modular Labor Worker Camp Prefabricated Building with Container House
1. Reasonable Design
For the convenience of the employees, the worker camp has set up a canteen, men’s and women’s toilets, bathrooms….
2. The party member activity room and the conference room are made of multiple cabinets, which are spacious and bright, and can meet the needs of various work meetings.
3. The construction site office adopts broken bridge aluminum corridor,the floor-to-ceiling doors and windows have an extraordinary design, and the entire office area highlights the beautiful and quality of the GS housing flat packed container houses.
4. The space formed between of building can be used for greening, planting turf or various ornamental plants, to create a garden-style camp environment.
Structure of GS Housing Flat Packed Container House
Installation of GS Housing Flat Packed Container House
For the oversea projects, in order to help the contractor save the cost and install the houses ASAP, the installation instructors will go abroad to guide the installation on site, or guide via online-video. in addition, the multi-types installation guides will be sent you to solve various problems
More about us, pls leave your message.
Product detail pictures:





Related Product Guide:
To create extra value for customers is our enterprise philosophy; buyer growing is our working chase for China Wholesale Flat Pack Modular Homes Manufacturers – Modular Labor Worker Camp Prefabricated Building with Container House – GS Housing , The product will supply to all over the world, such as: Uruguay, Jamaica, Greece, Our Company policy is "quality first, to be better and stronger, sustainable development" . Our pursuit goals is "for society, customers, employees, partners and enterprises to seek reasonable benefit". We aspirate to do cooperate with all different the auto parts manufacturers, repair shop, auto peer , then create a beautiful future! Thank you for taking time to browse our website and we would welcome any suggestions you may have that can help us to improve our site.
The company has rich resources, advanced machinery, experienced workers and excellent services, hope you keep improving and perfecting your products and service, wish you better!








