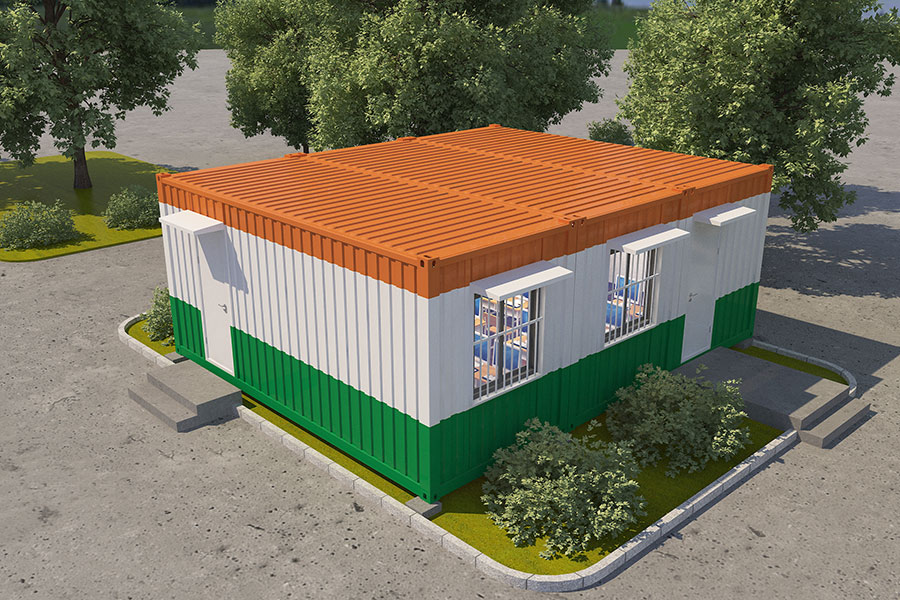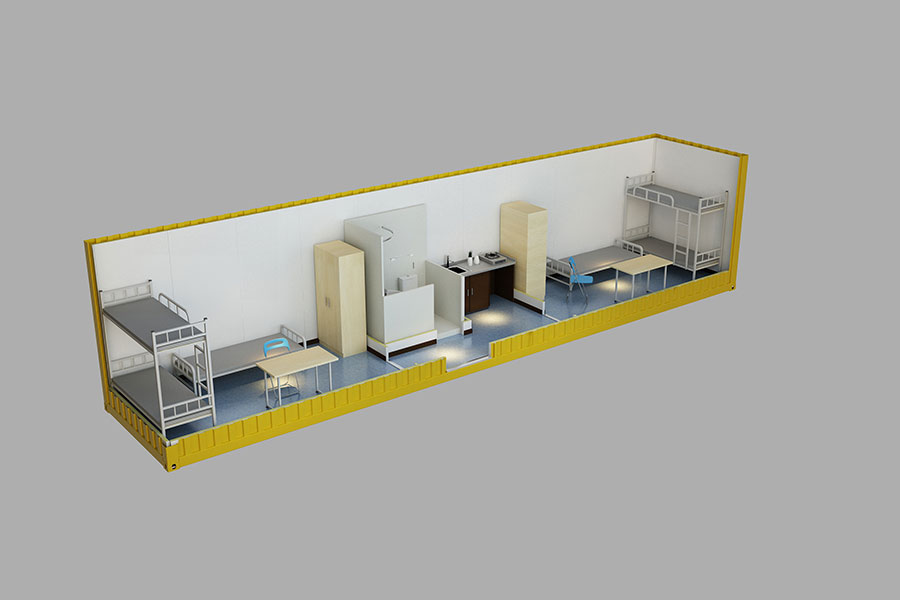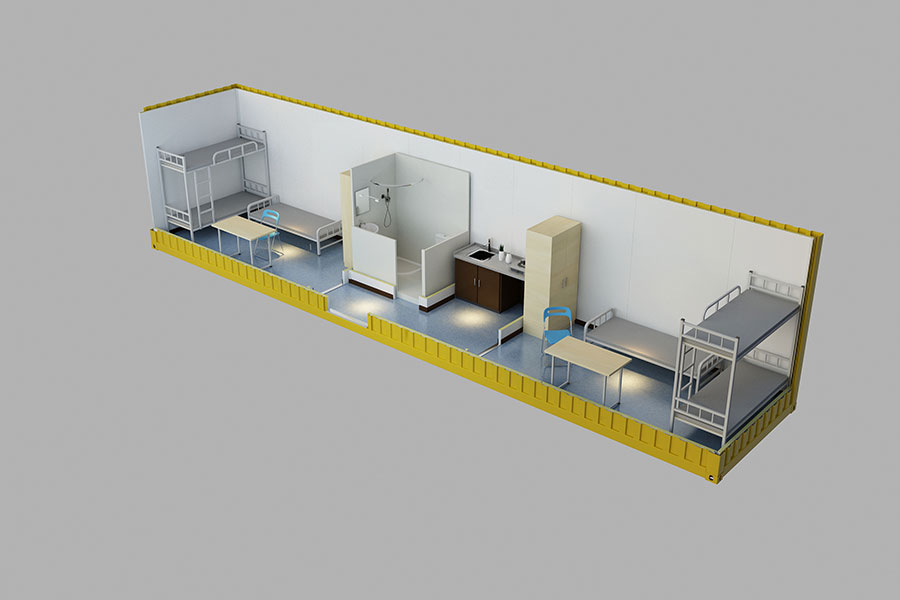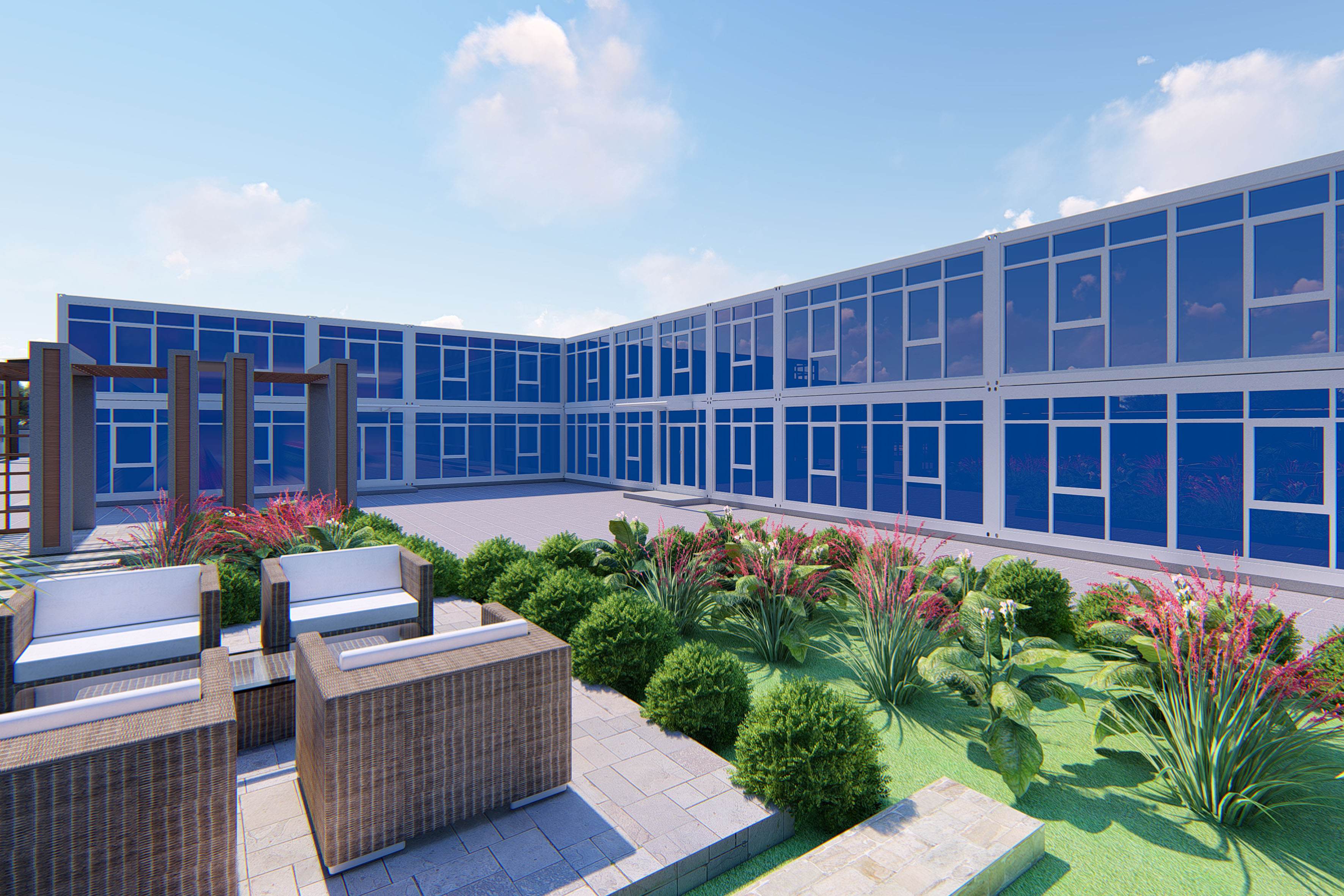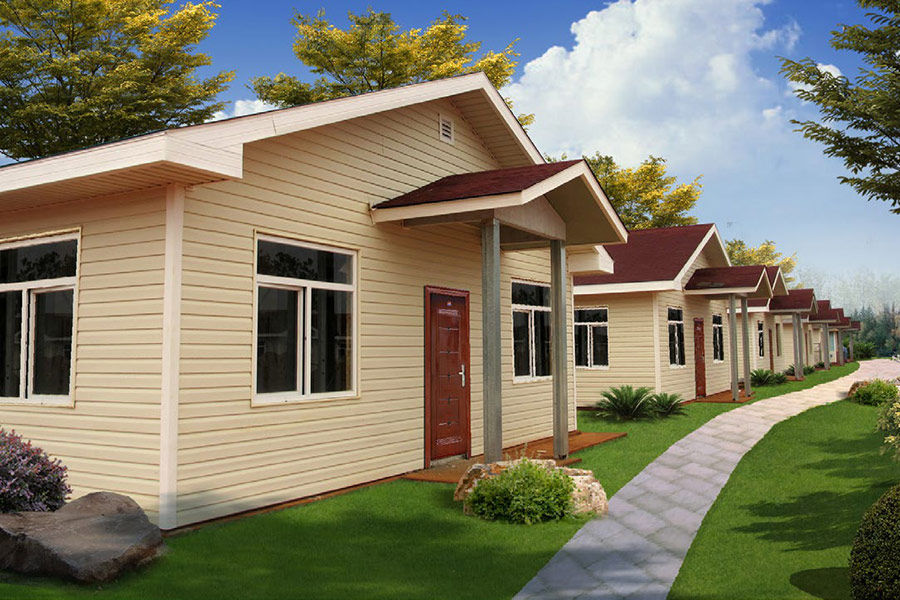CE Certification Steel Modular Homes Manufacturers – Movable Simple Modular House – GS Housing





CE Certification Steel Modular Homes Manufacturers – Movable Simple Modular House – GS Housing Detail:

The unit module is a building unit manufactured on the assembly line by integrating various new energy-saving building decoration materials with a container or steel structure as the frame. This kind house can be used singly or combined to build a single, multi-storey or high-rise modular comprehensive building.
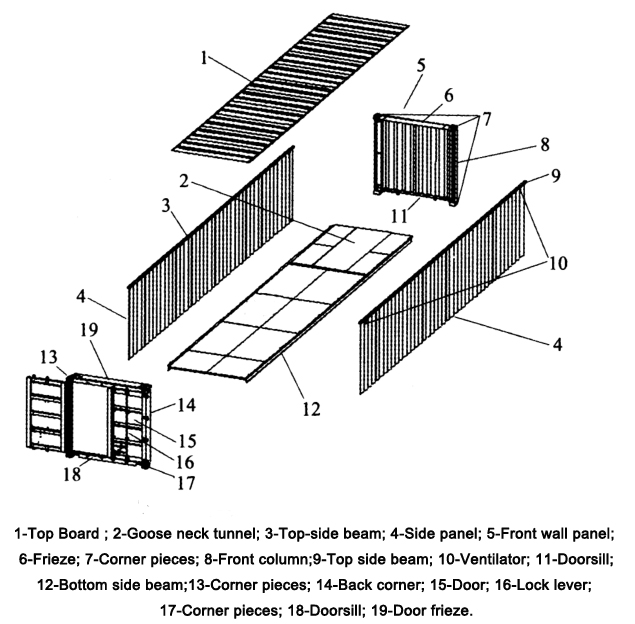
The modular house refers to a building form with steel structure frame as the main body of force, supplemented by light steel keel wall, with architectural functions.
The house integrates maritime container multimodal transport technology and cold-formed thin-wall steel building construction technology, it not only has the advantages of container houses, but also has better livability.
Its main decoration materials
1.Interior panels: gypsum board, fiber cement board, marine fireproof board, FC board, etc.;
2.Wall insulation materials between light steel keels: rock wool, glass wool, foamed PU, modified phenolic, foamed cement, etc.;
3.Exterior panels: colored profiled steel plates, fiber cement boards, etc.
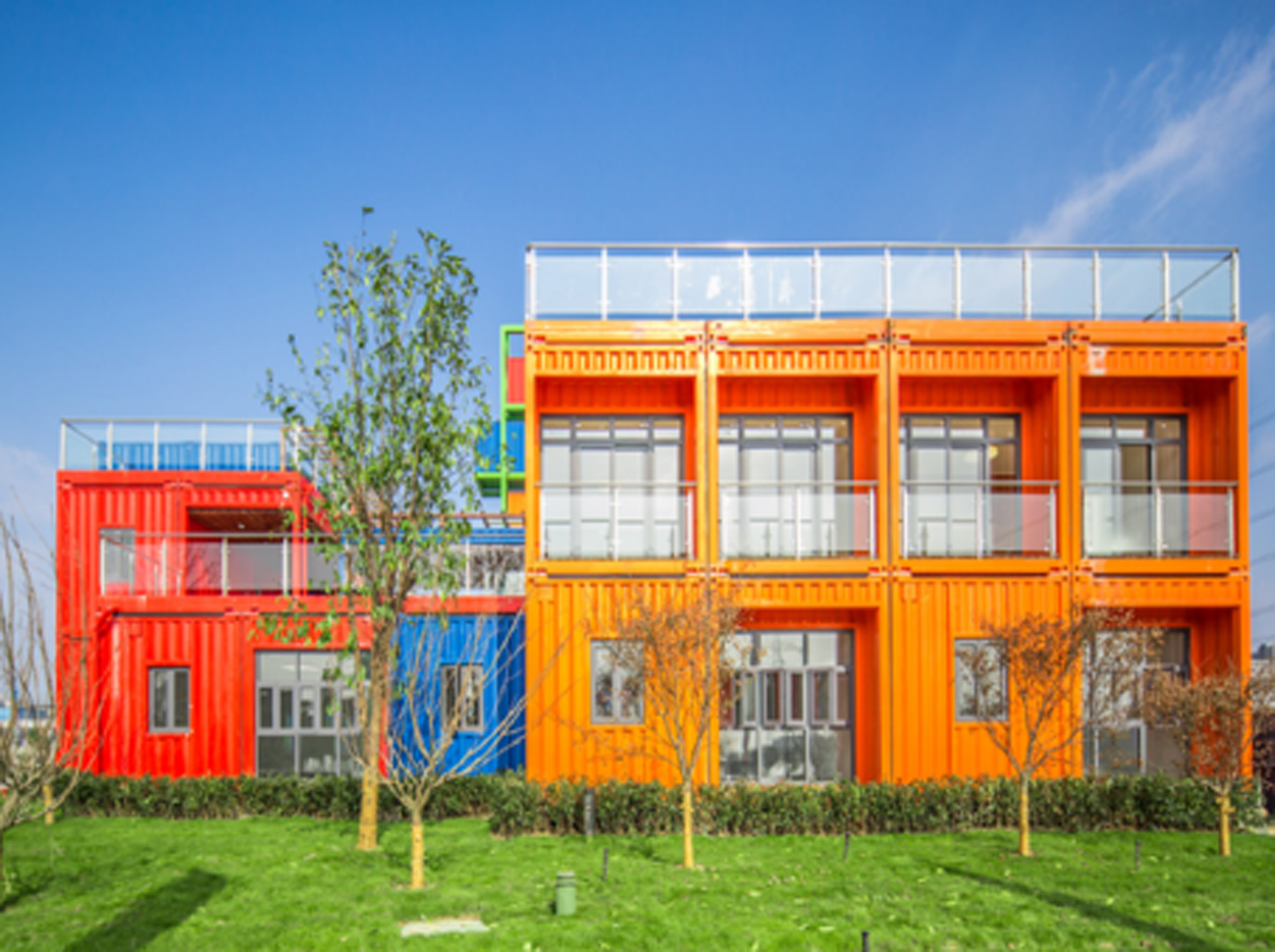
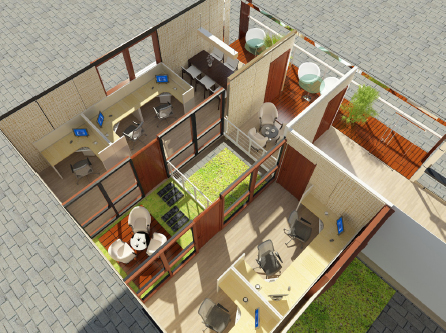
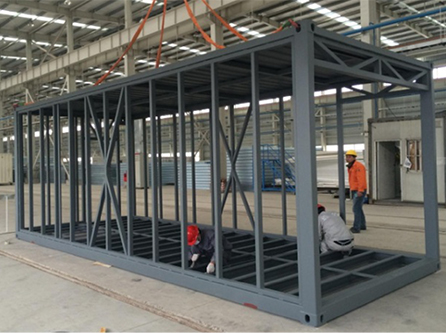
Modular House Technical Parameter
| Uniform live load on the floor | 2.0KN/m2(deformation, stagnant water, CSA is 2.0KN/m2) |
| Uniform live load on the stairs | 3.5KN/m2 |
| Uniform live load on the roof terrace | 3.0KN/m2 |
| Live load uniformly distributed on the roof | 0.5KN/m2(deformation, stagnant water, CSA is 2.0KN/m2) |
| Wind load | 0.75kN/m² (equivalent to anti-typhoon level 12, anti-wind speed 32.7m/s,When the wind pressure exceeds the design value, the corresponding reinforcement measures should be taken for the box body); |
| Seismic performance | 8 degrees, 0.2g |
| Snow load | 0.5KN/m2; (structural strength design) |
| Insulation requirements | R value or provide local environmental conditions (structure, material selection, cold and hot bridge design) |
| Fire protection requirements | B1 (structure, material selection) |
| Fire protection requirements | smoke detection, integrated alarm, sprinkler system, etc. |
| Paint anti-corrosion | paint system, warranty period, lead radiation requirements (lead content ≤600ppm) |
| Stacking layers | three layers (structural strength, other layers can be designed separately) |
Modular Houses Feature
Solid structure
Each module has its own structure, independent of external support, strong and durable with good thermal insulation, fire, wind, seismic and compressive performance
Durable and reusable
Modular buildings can be built into fixed buildings and mobile buildings. Generally, the design life of fixed buildings is 50 years.Modules can be reused after they are scrapped.
Good integrity, easy to move
Suitable for modern transportation methods such as road, railway and ship transportation.
Strong decoration and flexible assembly
The appearance and interior decoration of the building can be individually designed according to different styles, and each unit module can be combined freely according to project needs
Quickly install
Compared with large board house, modular house construction cycle can be shortened by 50 to 70%, accelerate capital turnover, as soon as possible to play the investment benefits, to meet the needs of users.
Industrialization
Improve work efficiency, reduce material consumption, short manufacturing cycle, convenient installation and dismantling, fast construction speed, low requirements for site engineering conditions, and small seasonal impact.
Application of Modular Building
The modular building completes the construction, structure, water and electricity, fire protection and interior decoration projects of each unit module in the factory, and then transports to the project site to quickly assemble various styles of buildings according to different uses and functions. The product is widely used in various industries, civil buildings and public service fields, such as hotels, apartments, office buildings, supermarkets, schools, housing projects, scenic facilities, military defense, engineering camps, etc.
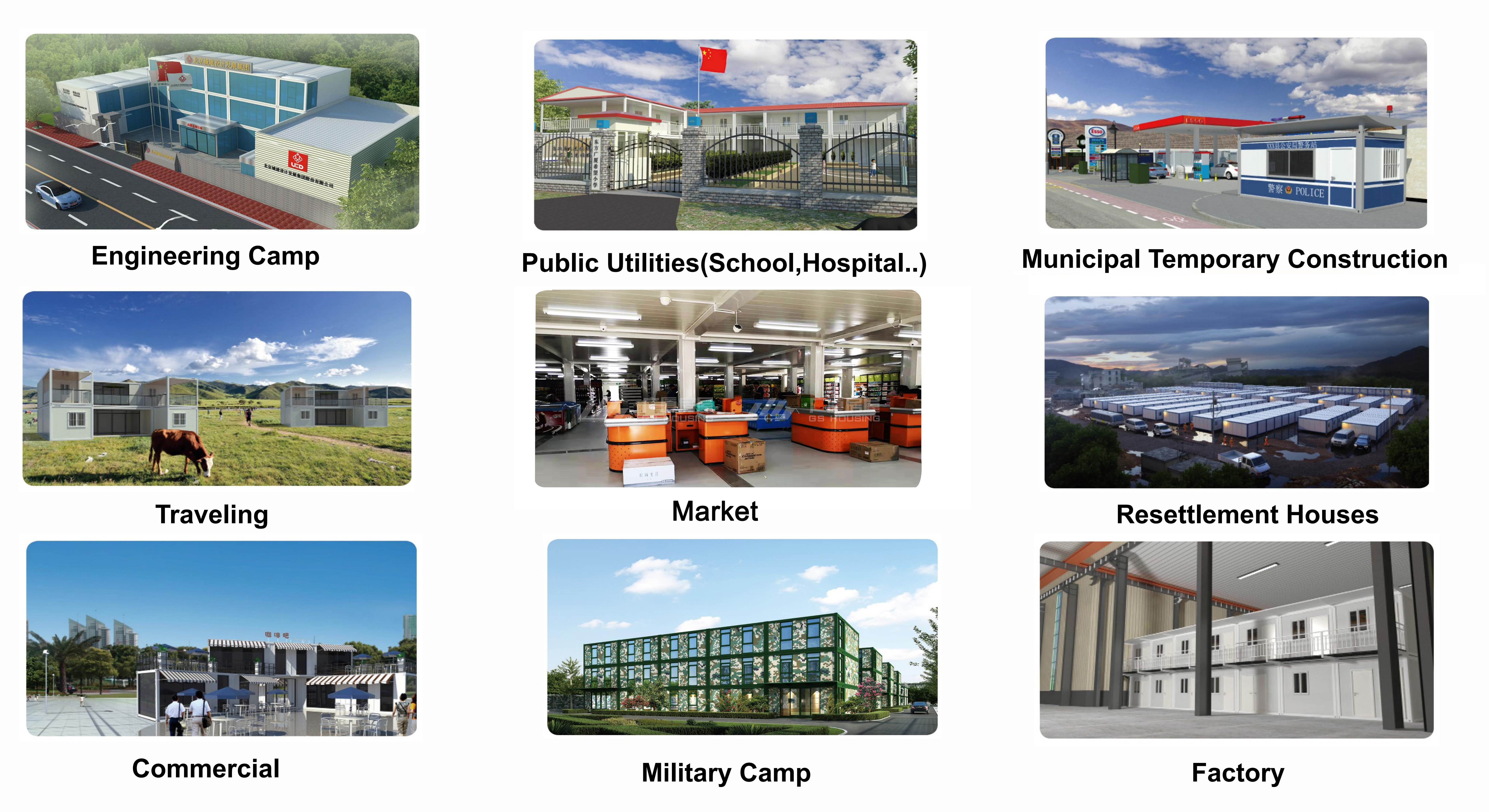
Projects
Product detail pictures:





Related Product Guide:
We have been convinced that with joint attempts, the business enterprise between us will bring us mutual benefits. We could guarantee you product or service good quality and aggressive value for CE Certification Steel Modular Homes Manufacturers – Movable Simple Modular House – GS Housing , The product will supply to all over the world, such as: Kyrgyzstan, Bandung, Paraguay, We sincerely hope to cooperate with customers all over the world, if you would like to have more information, please kindly contact us, we are looking forward to building up a great business relationship with you.
This manufacturers not only respected our choice and requirements, but also gave us a lot of good suggestions, ultimately, we successfully completed the procurement tasks.






