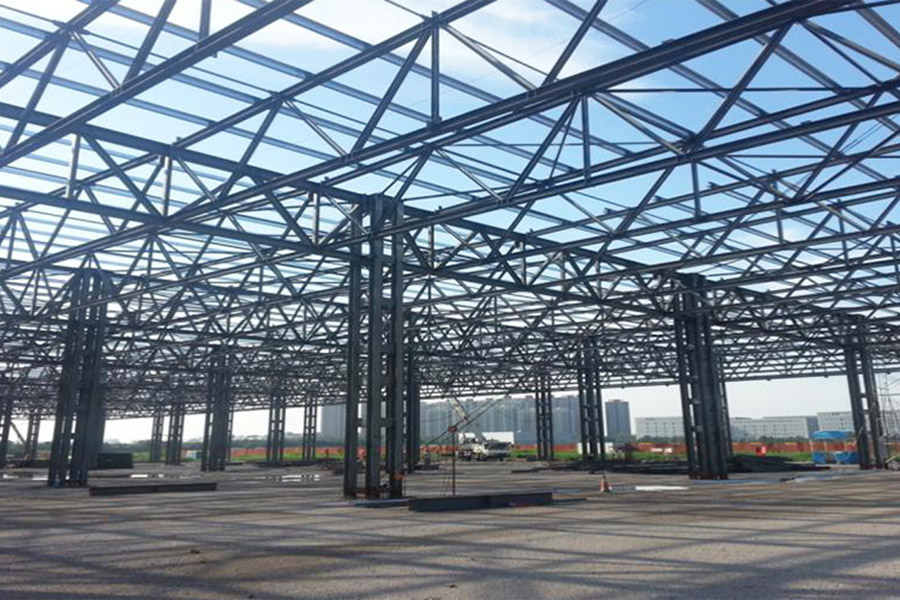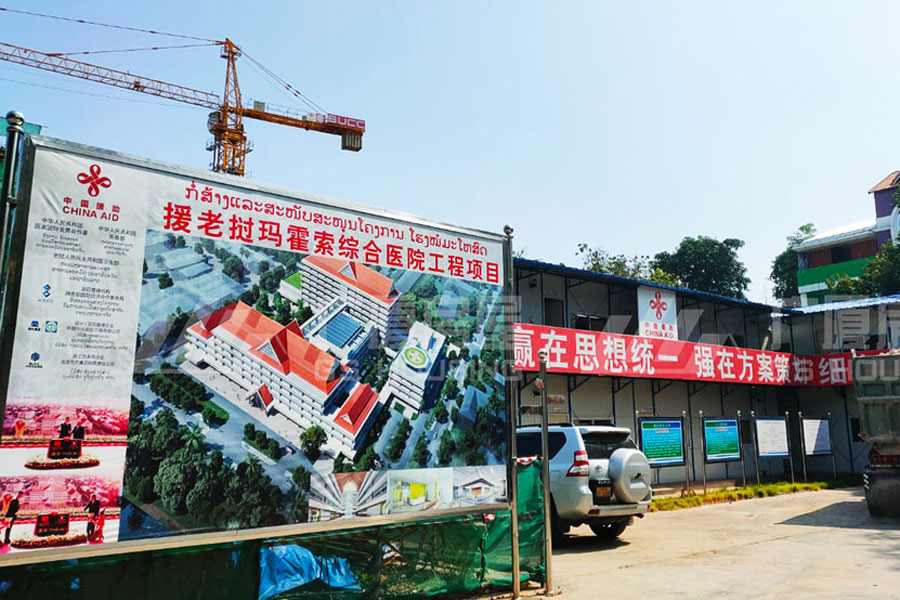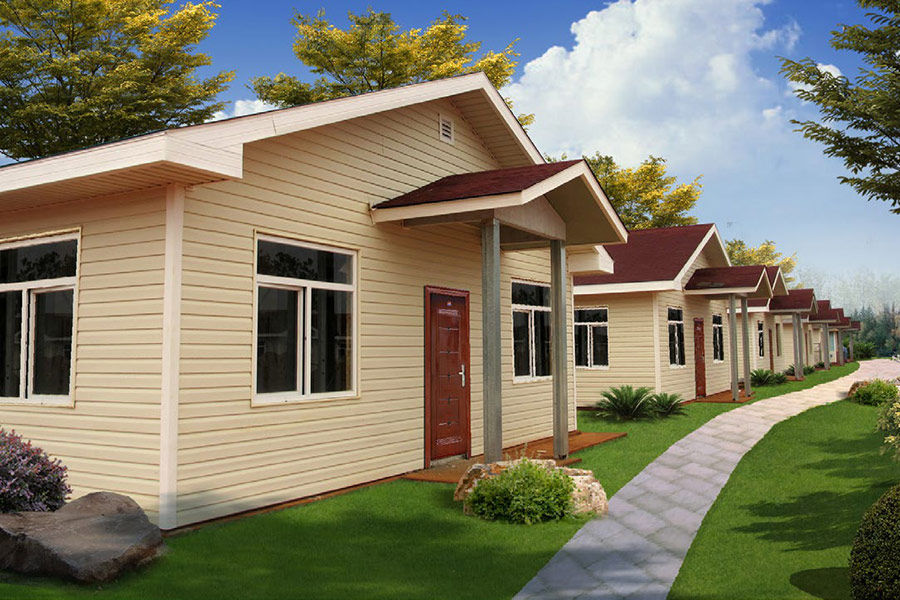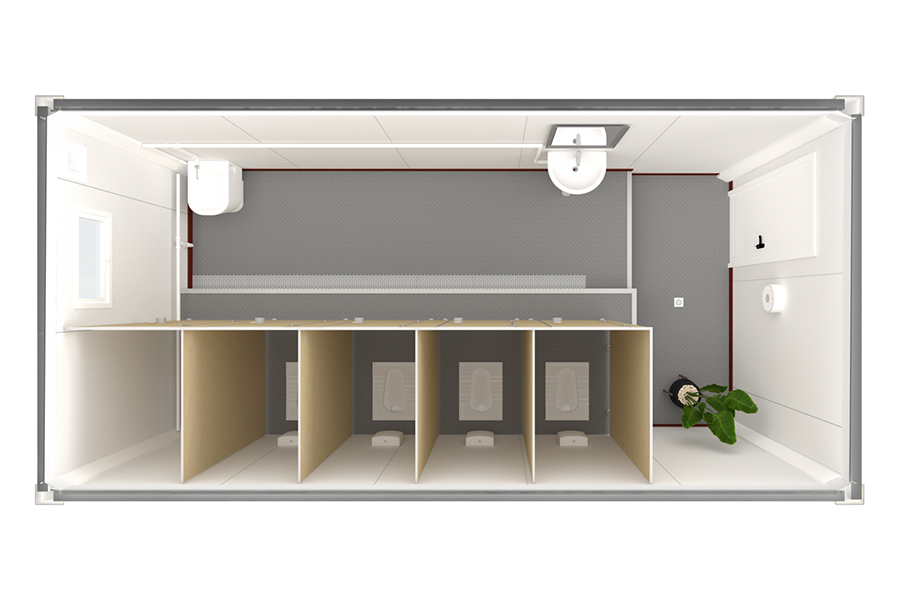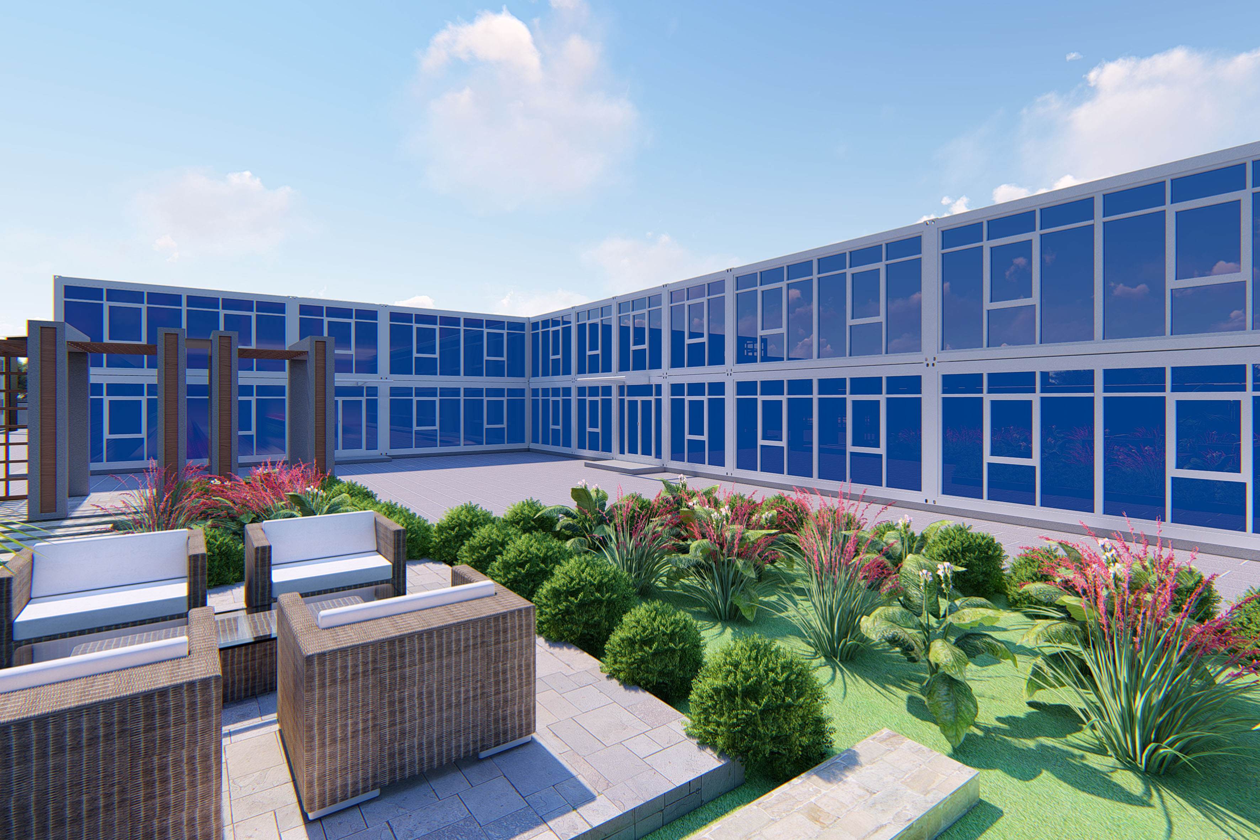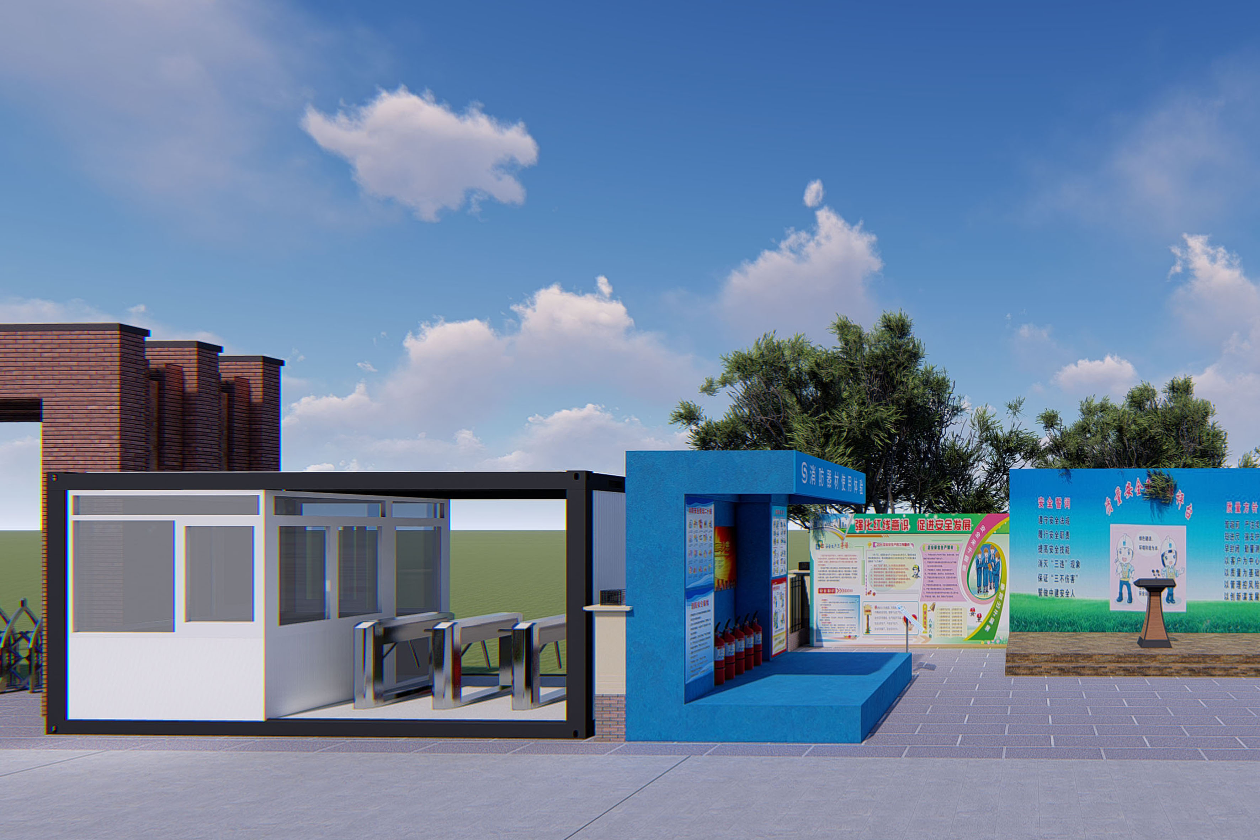CE Certification Metal Carport Garage Factories – Portal Light Weight Steel Structure Buildings – GS Housing

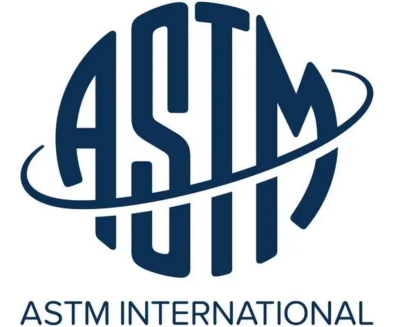



CE Certification Metal Carport Garage Factories – Portal Light Weight Steel Structure Buildings – GS Housing Detail:
Steel structure products are mainly made of steel, which is one of the main types of building structures. Steel is characterized by high strength, light weight, good overall rigidity and strong deformation capacity, so it is particularly suitable for building long-span, ultra-high and ultra-heavy buildings; The material has good plasticity and toughness, can have large deformation, and can well bear dynamic load; Short construction period; It has a high degree of industrialization and can carry out professional production with a high degree of mechanization.
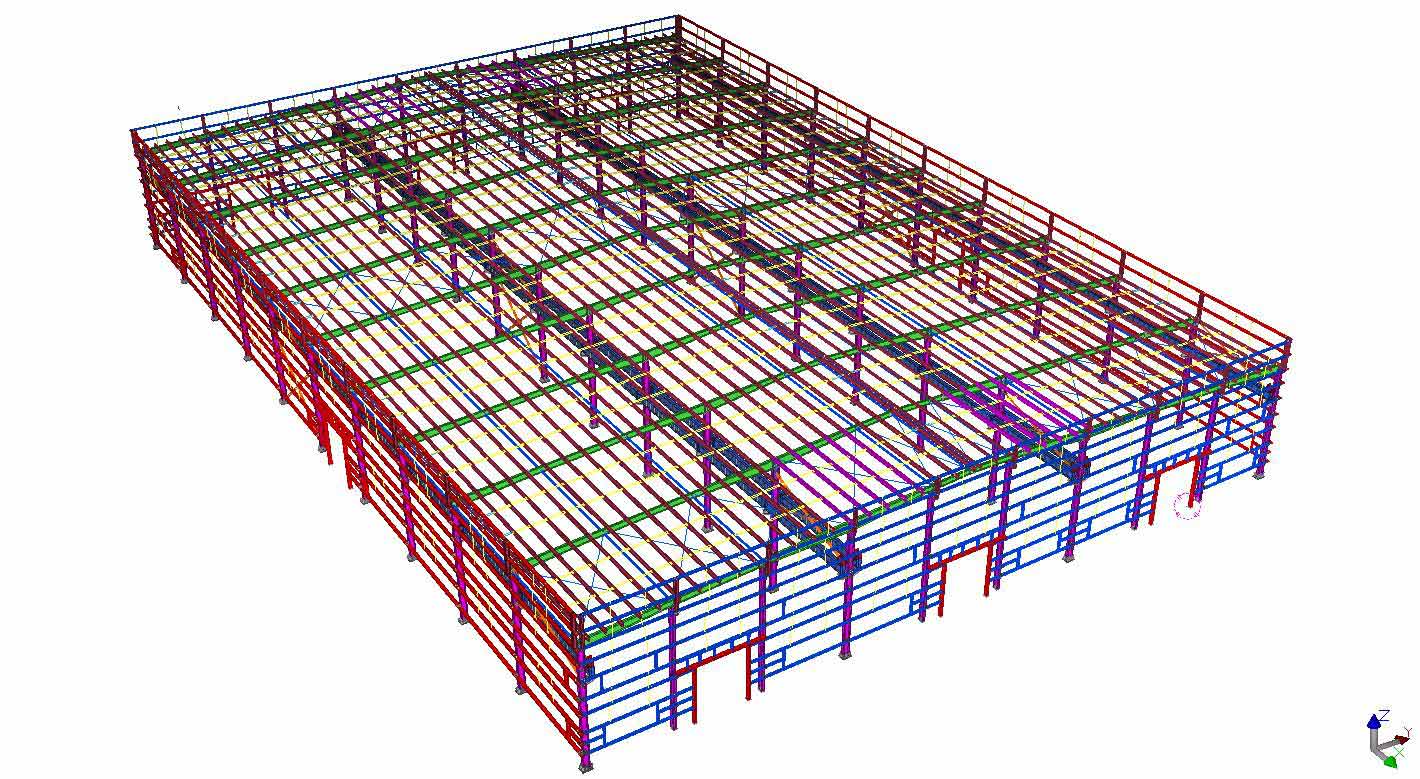
Compared with ordinary reinforced concrete structure, steel structure has the advantages of uniformity, high strength, fast construction speed, good seismic resistance and high recovery rate. The strength and elastic modulus of steel are many times higher than that of masonry and concrete. Therefore, under the condition of the same load, the weight of steel members is light. From the aspect of being damaged, the steel structure has a large deformation omen in advance, which belongs to the ductile damage structure, which can find the danger in advance and avoid it.
Steel structure workshop is widely used in construction industries such as long-span industrial workshop, warehouse, cold storage, high-rise building, office building, multi-storey parking lot and residential house.
3 Kinds Steel Structure System
Main Structure Of The Steel Structure House
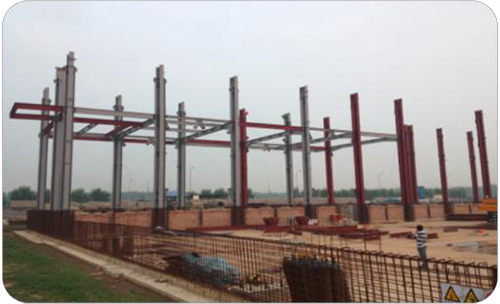
Main structure: Q345B low alloy high strength steel
Supporting system: round steel: No.35,hot rolled sections such as angle steel, square pipe and round pipe: Q235B
Roof&wall purlin system: Continuous Z-shaped Q345B thin-walled section steel
Material can be chosen according to the project requirements
Drainage system
The outer gutter shall be used for industrial buildings as far as possible, which is conducive to the smooth drainage of roof rainwater under the condition of snow cover.
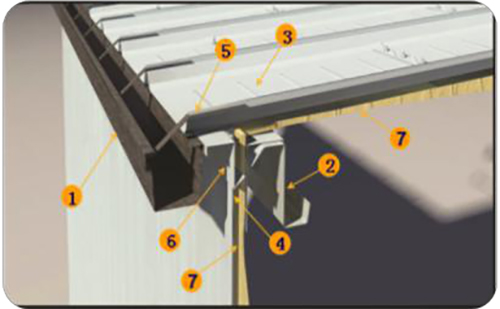
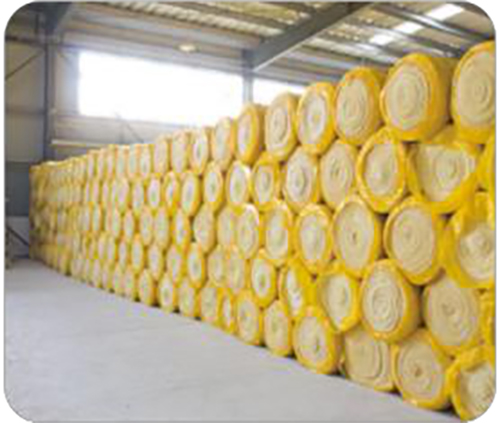
Thermal insulation is the most core function of the building, so try to use cost-effective thermal insulation foam plays a decisive role in the performance of the building
The roof adopts light board
Industrial plant roof lighting rate is about 8%. we should consider the durability of light board and the convenience of maintenance, maintenance cost during the use of the building. The roof of steel structure workshop of industrial building generally uses 360° vertical lock joint floating roof, and the light plate should be matched with it.
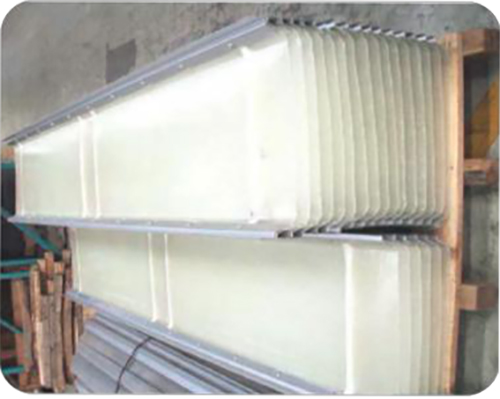
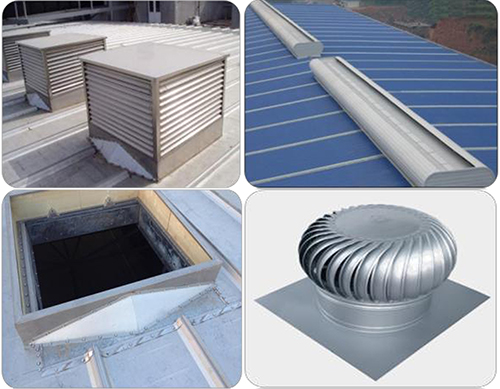
The ventilation system
The roof ventilator should be opened as far as possible, which can be arranged along the slope or along the ridge. When the turbine fan is used, the special aviation aluminum base is chosen, which can avoid the hidden danger of leakage
The Wall Panel: 8 Kinds Of Wall Panels Could Be Chosen In Your Projects

Application
GS housing has undertaken large-scale projects at home and abroad, such as Ethiopia’s Lebi Waste-to-energy Project, Qiqihar Railway Station, Hushan Uranium Mine Ground Station Construction Project in the Republic of Namibia, New Generation Carrier Rocket Industrialization Base Project, Mongolian Wolf Group Supermarket, Mercedes-Benz Motors production base (Beijing), the Laos National Convention Center, Involving large supermarkets, factories, conferences, research bases, railway stations… we have sufficient experience in large-scale project construction and export experience. Our company can send personnel to carry out installation and guidance training at the project site, eliminating customer worries.
Product detail pictures:





Related Product Guide:
"Based on domestic market and expand overseas business" is our development strategy for CE Certification Metal Carport Garage Factories – Portal Light Weight Steel Structure Buildings – GS Housing , The product will supply to all over the world, such as: Armenia, Afghanistan, Mexico, Our market share of our products and solutions has greatly increased yearly. If you are interested in any of our products or would like to discuss a custom order, make sure you feel free to contact us. We've been looking forward to forming successful business relationships with new clients around the world in the near future. We've been looking forward to your inquiry and order.
The factory can meet continuously developing economic and market needs, so that their products are widely recognized and trusted, and that's why we chose this company.





