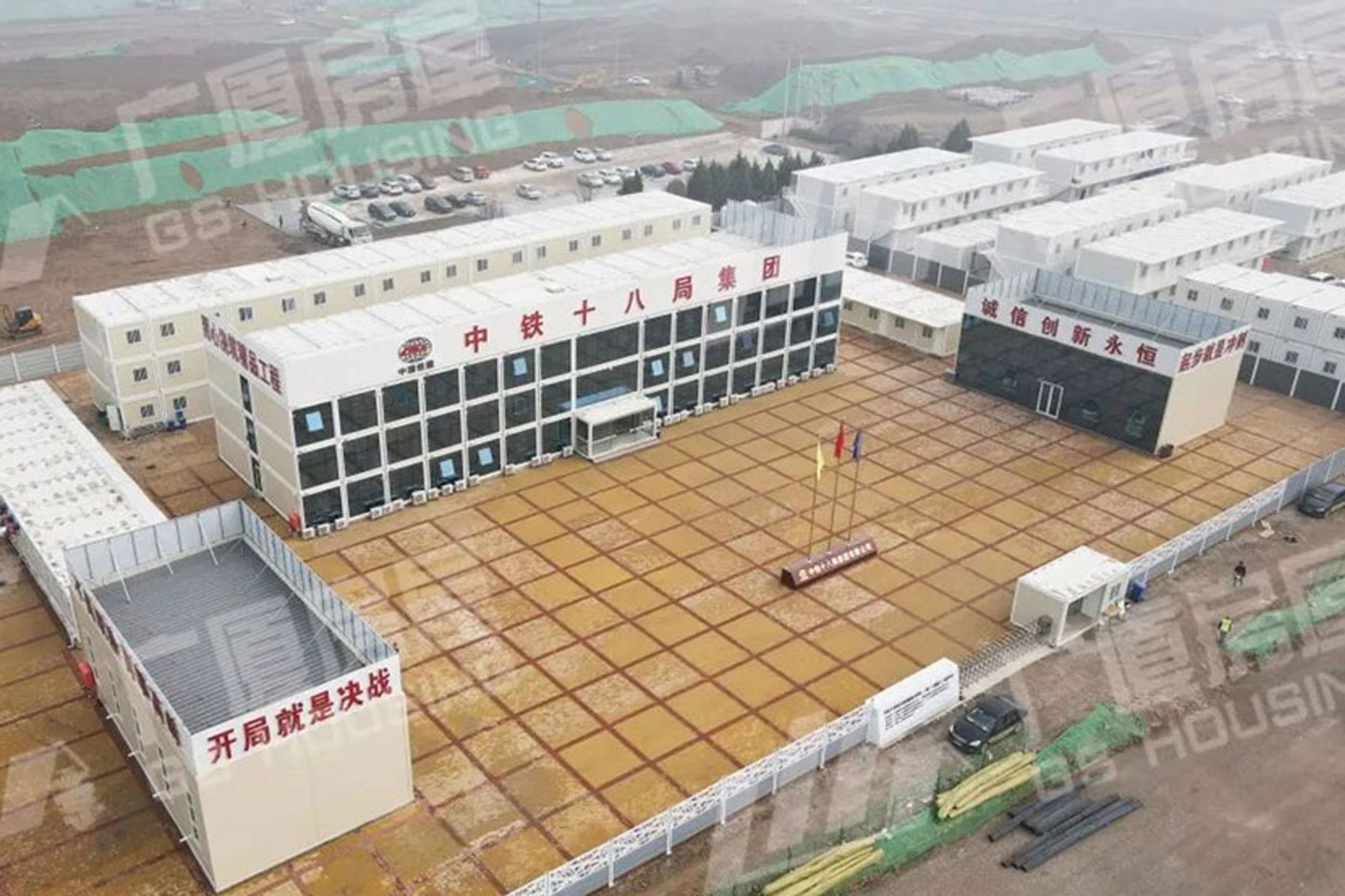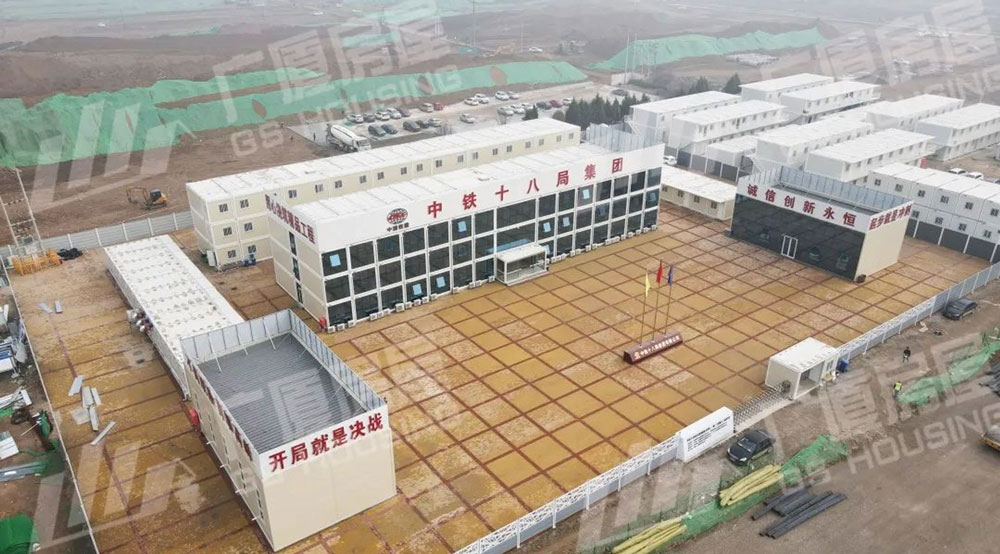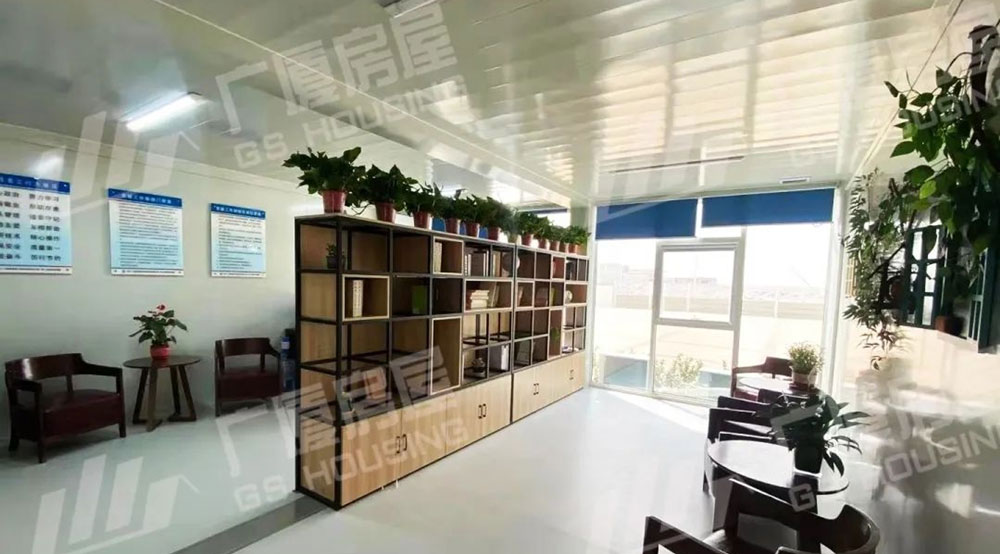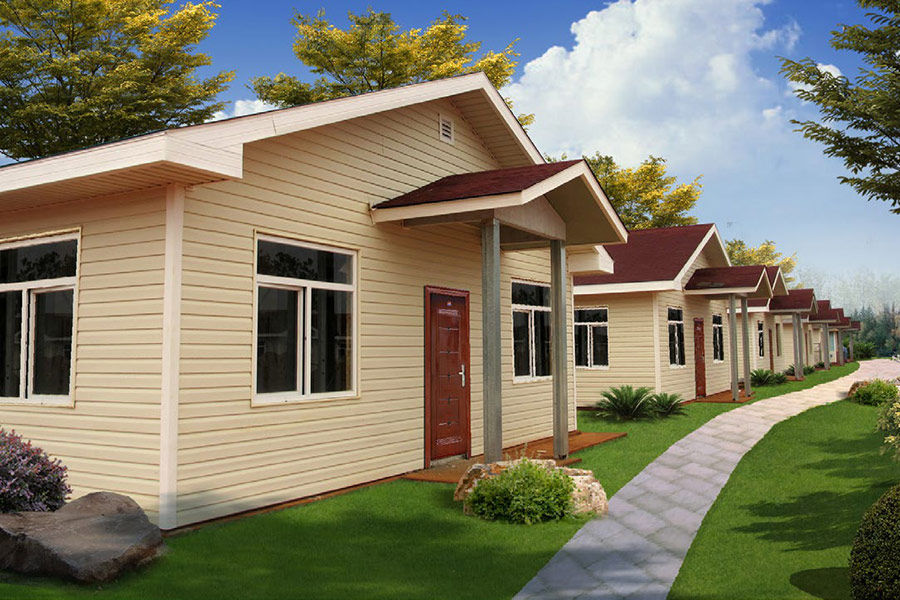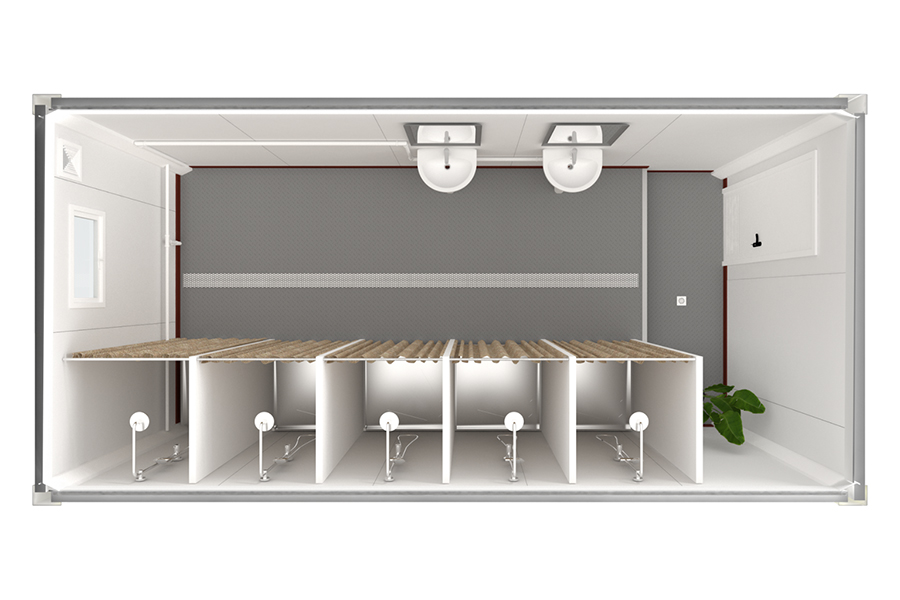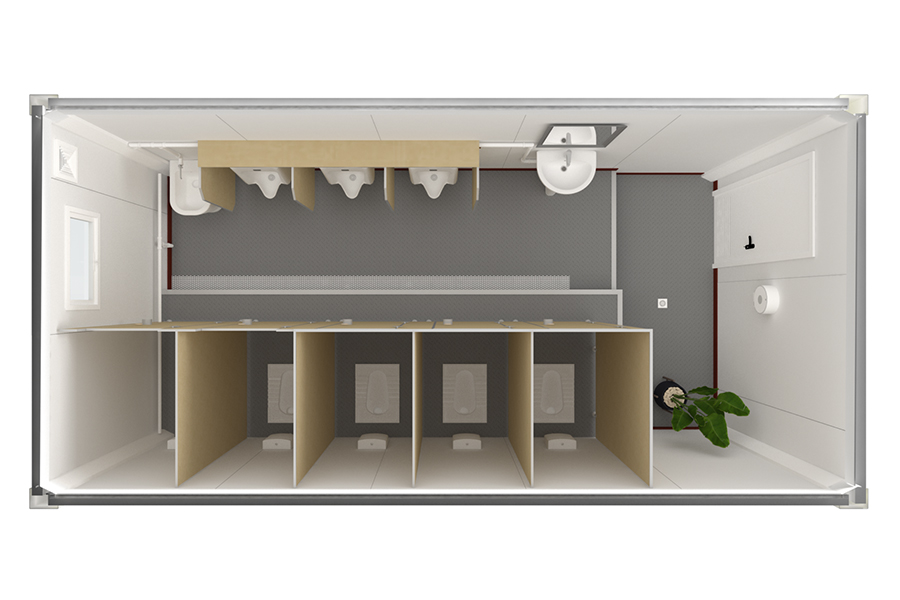Buy Best Detachable Container House Quotes – Modular Flat Packed Prefabricated Container House for Dormitory – GS Housing





Buy Best Detachable Container House Quotes – Modular Flat Packed Prefabricated Container House for Dormitory – GS Housing Detail:
Background of The Modular Flat Packed Prefabricated Container House for Dormitory
GS Housing adhering to the design concept of “applicable, economical, green and beautiful”, to provide resident housing for the comprehensive pipe gallery construction project in Xiong’an Rongxi area. Our high-quality flat packed container house / prefab house / modular house will help the smart new city and create the “Xiong’an model” of the underground pipe gallery by innovative technology.
Scales of The Modular Flat Packed Prefabricated Container House for Dormitory
The project adopts 237 sets flat packed container house / prefab house / modular house and 320 square meters of fast-install houses / prefab KZ house.
The main building of the project has built-in corridor house, which can be entered and exited from front, back, left and right. The whole camp adopts the symmetrical layout of the central axis, which highlights the beauty of the space.
The accommodation area is equipped with three-run stairs + aisle + canopy, which is neat and beautiful.
Application of The Modular Flat Packed Prefabricated Container House for Dormitory
The conference center made by prefab KZ house meets the needs of large-span space. The usage of hidden frame and broken bridge aluminum doors and windows shows the dual advantages of ornamental and functional properties of GS housing products.
The construction of underground comprehensive pipe gallery in Xiong’an New Area is a new attempt in China’s urbanization infrastructure construction, and its implementation is of great significance in terms of reducing construction waste, improving living environment, and enhancing urban functions.
GS Housing are bound to give full play to our advantages such as a complete industrial chain and complete resource elements, fully serve the planning and construction needs of the new area, create a benchmark project, and help Xiong’an New Area become a model of urban construction.
Installation Video of The Modular Flat Packed Prefabricated Container House for Dormitory
Product detail pictures:





Related Product Guide:
Well-run gear, qualified revenue workforce, and superior after-sales companies; We've been also a unified huge loved ones, anyone persist with the organization benefit "unification, determination, tolerance" for Buy Best Detachable Container House Quotes – Modular Flat Packed Prefabricated Container House for Dormitory – GS Housing , The product will supply to all over the world, such as: Lahore, Mali, Turkey, We guarantee that our company will try our best to reduce customer purchase cost , shorten the period of purchase , stable merchandise quality , increase customers' satisfaction and achieve win-win situation .
The factory workers have a good team spirit, so we received high quality products fast, in addition, the price is also appropriate, this is a very good and reliable Chinese manufacturers.





