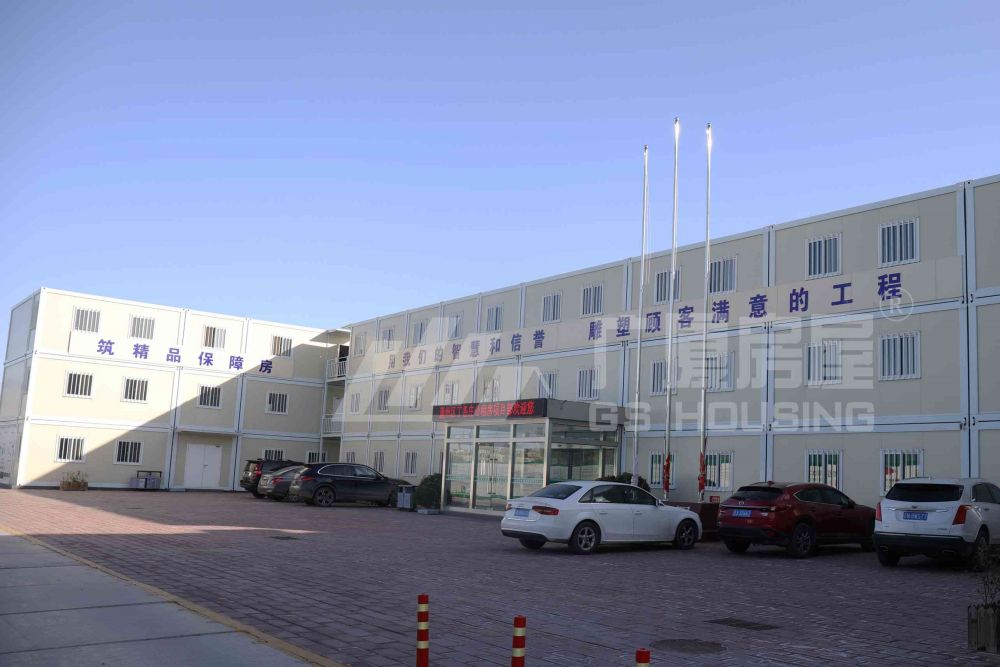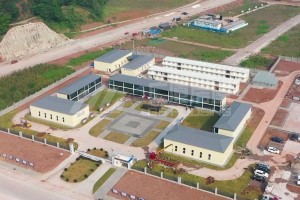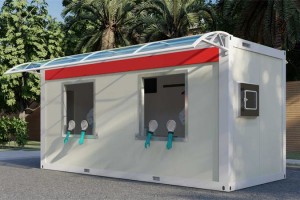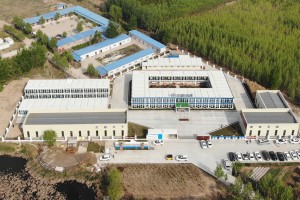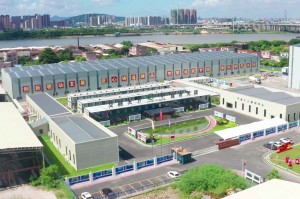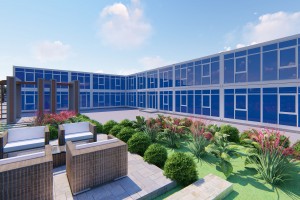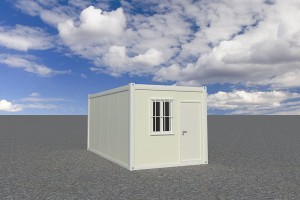ASTM High Quality Porta Cabin Housing for Construction Camp

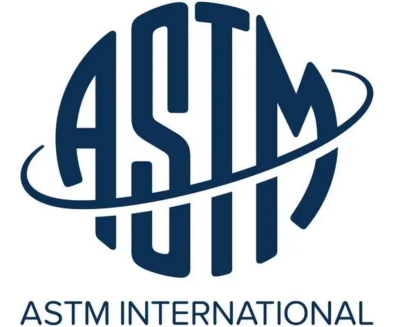



The Porta cabin housing is composed of top frame components, bottom frame components, columns and several interchangeable wall panels. Using modular design concepts and production technology, modularize a house into standard parts and assemble the house on the construction site.

Structure of the porta cabin housing
Wall panel system of porta cabin
Outer board:0.42mm Alu-zinc colorful steel plate, HDP coating
Insulation layer: 75/60mm thick hydrophobic basalt wool (environmental protection), density ≥100kg/m³, class A non-combustible.
Inner board :0.42mm Alu-zinc colorful steel plate, PE coating
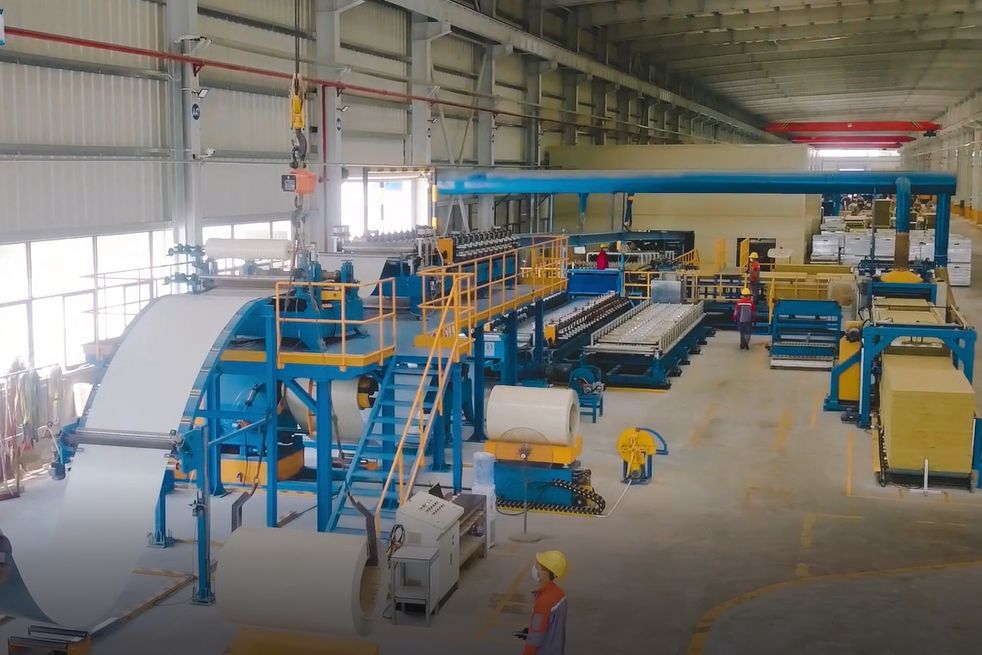
Corner column system of porta cabin
The columns are connected with top & bottom frame with Hexagon head bolts(strength: 8.8)
The insulation block should be filled in after installed columns.
Insulating tapes among the junctions of the structures and the wall panels should be added to prevent the effect of cold and heat bridges and improve the performance of heat preservation and energy saving.
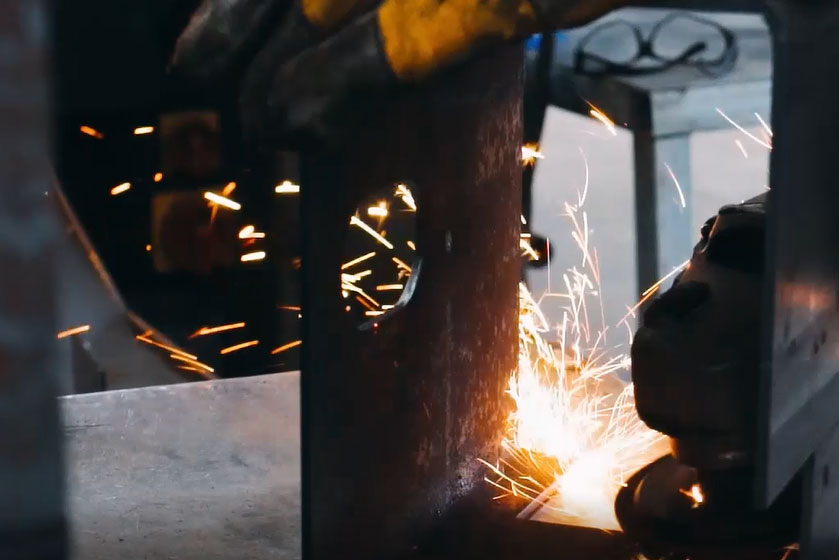
Top frame system of porta cabin
Main beam: 3.0mm SGC340 galvanized cold-rolled steel profile. Sub-beam: 7pcs Q345B galvanizing steel, spec. C100x40x12x1.5mm, the space between sub-beams is 755mm.
Roof panel: 0.5mm thick Alu-zinc colorful steel plate, PE coating, Alu-zinc content ≥40g/㎡; 360-degree lap joint.
Insulation layer: 100mm thickness glass wool felt with aluminum foil on one side, density ≥16kg/m³,class A non-combustible.
Ceiling plate: 0.42mm thickness Alu-zinc colorful steel plate, V-193 type (hidden nail), PE coating, galvanized zinc content ≥40g/㎡.
Industrial socket: inlaid in the short side of the top frame beam explosion-proof box, a general plug. (pre-punching on the explosion-proof box )
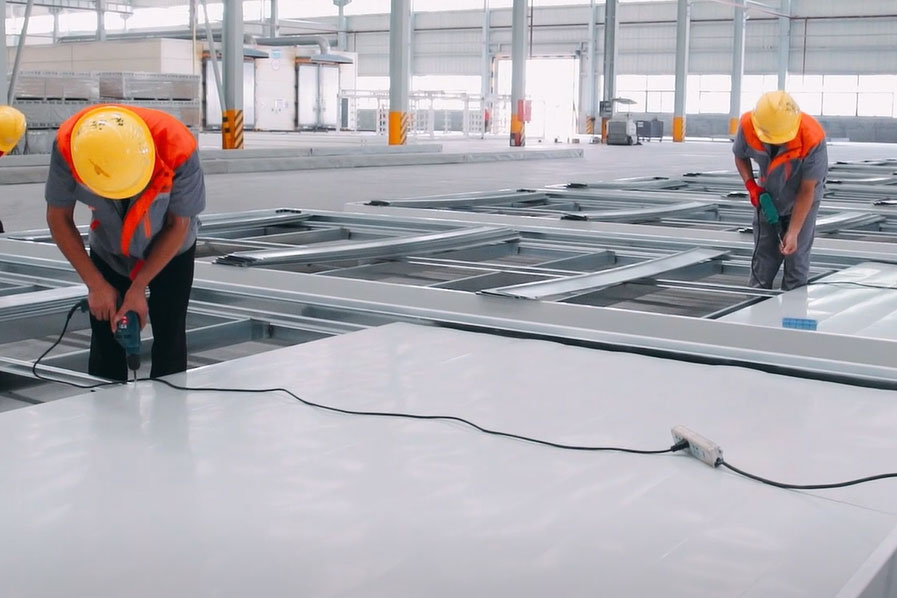
Bottom frame system of porta cabin
Main beam: 3.5mm SGC340 galvanized cold-rolled steel profile;
Sub-beam: 9pcs "π" typed Q345B, spec.:120*2.0,
bottom sealing plate: 0.3mm steel .
Inner floor: 2.0mm PVC floor, B1 grade non-combustible;
Cement fiberboard:19mm,density ≥ 1.5g/cm³, A grade non-combustible.
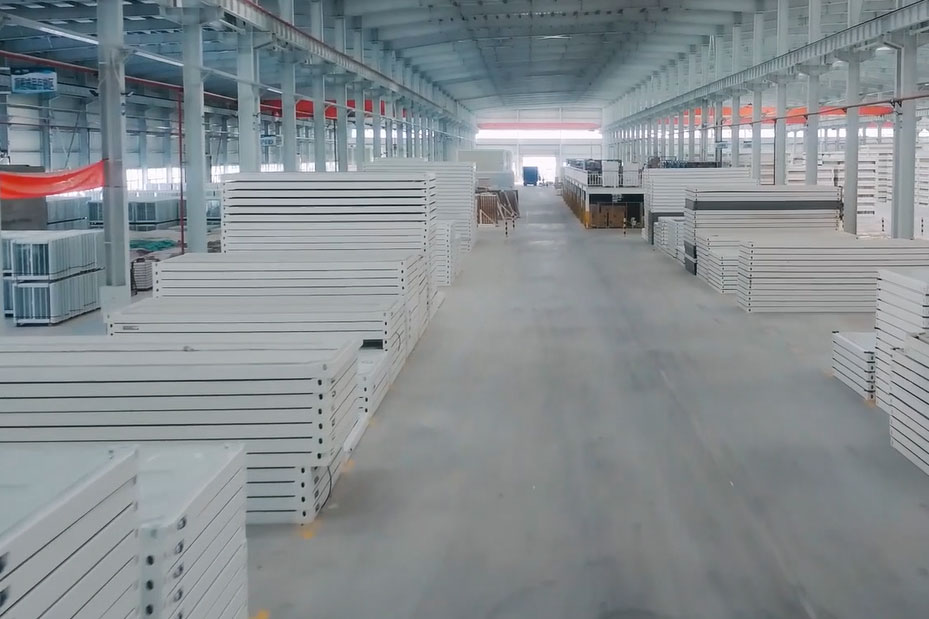
Corner post system of porta cabin
Material: 3.0mm SGC440 galvanized cold rolled steel profile
columns QTY:four can be interchanged.
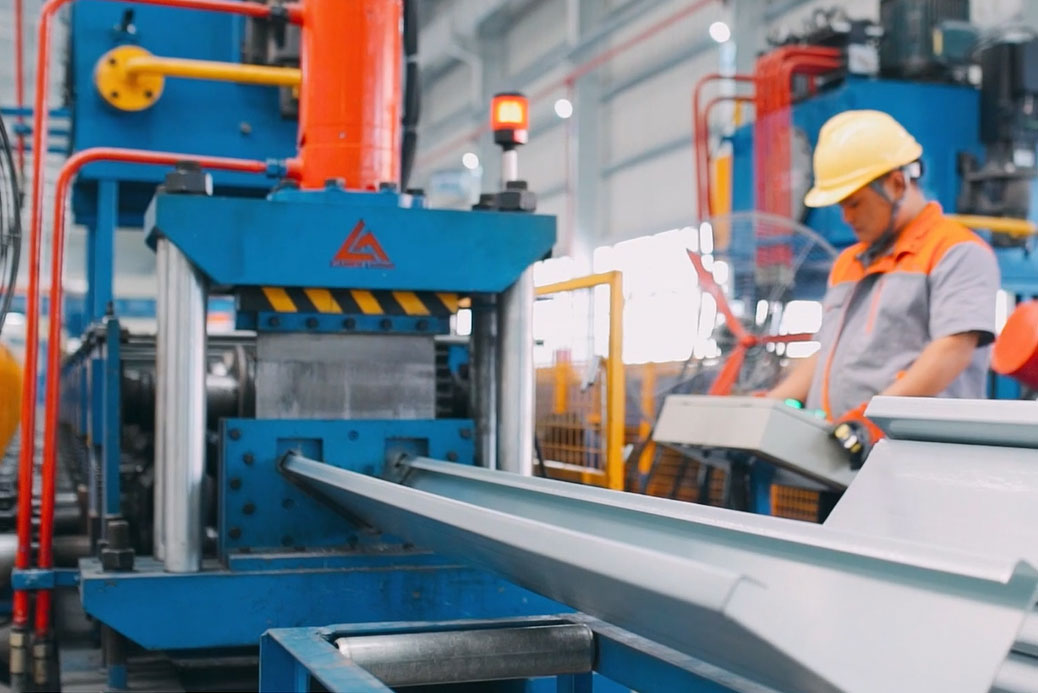
Painting of porta cabin
Powder electrostatic spraying, lacquer≥100μm
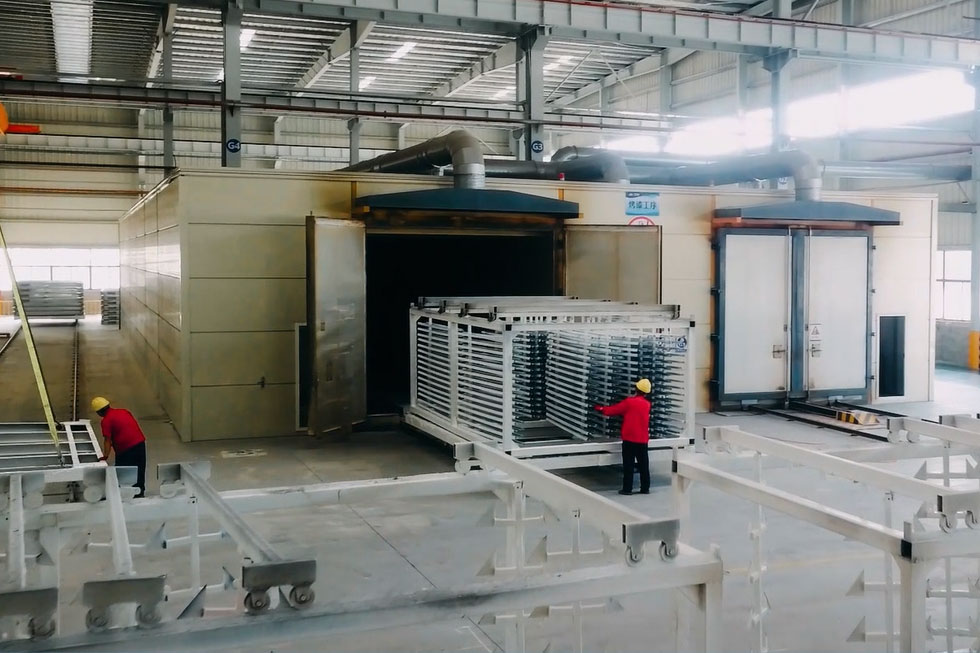
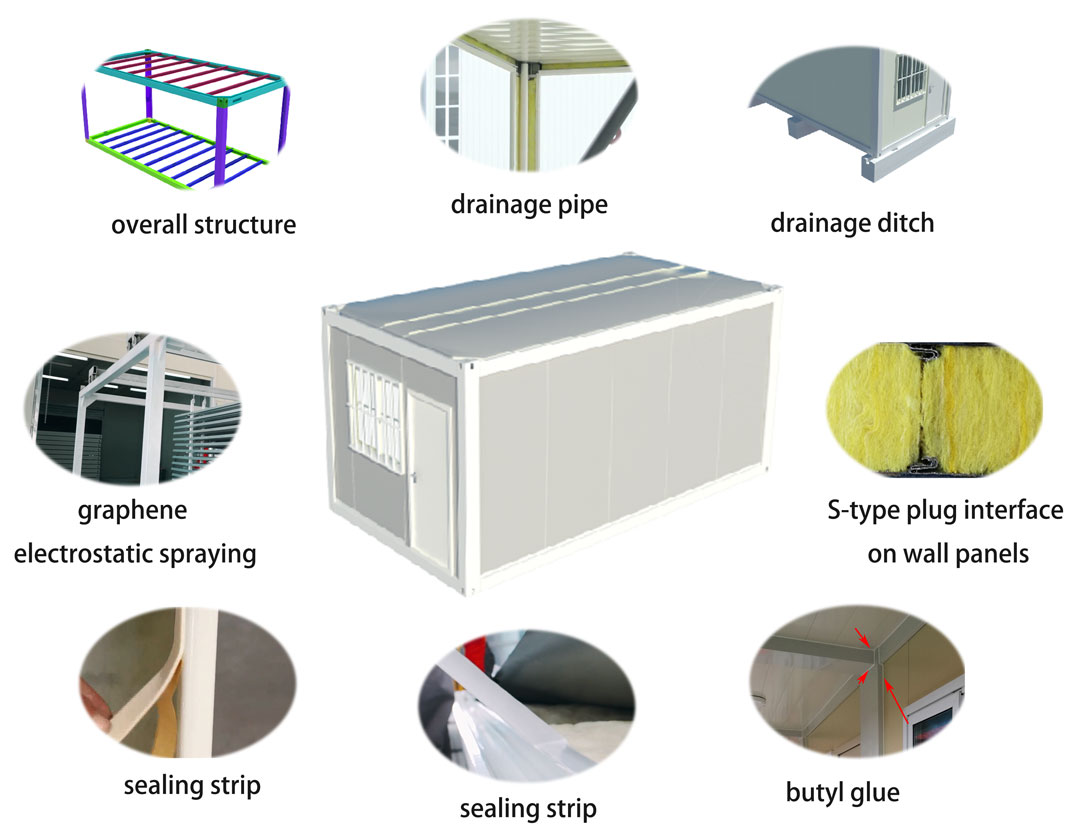
Specification of the porta cabin housing
Other size porta cabins can be done too, GS housing has its own R&D dept. if you have the new style design , welcome to contact us, we are glad to study with you together.
| Model | Spec. | House outer size(mm) | House inner size (mm) | Weight(KG) | |||||
| L | W | H/packed | H/Assembled | L | W | H/Assembled | |||
| Type G Flat packed housing | 2435mm standard house | 6055 | 2435 | 660 | 2896 | 5845 | 2225 | 2590 | 2060 |
| 2990mm standard house | 6055 | 2990 | 660 | 2896 | 5845 | 2780 | 2590 | 2145 | |
| 2435mm corridor house | 5995 | 2435 | 380 | 2896 | 5785 | 2225 | 2590 | 1960 | |
| 1930mm corridor house | 6055 | 1930 | 380 | 2896 | 5785 | 1720 | 2590 | 1835 | |
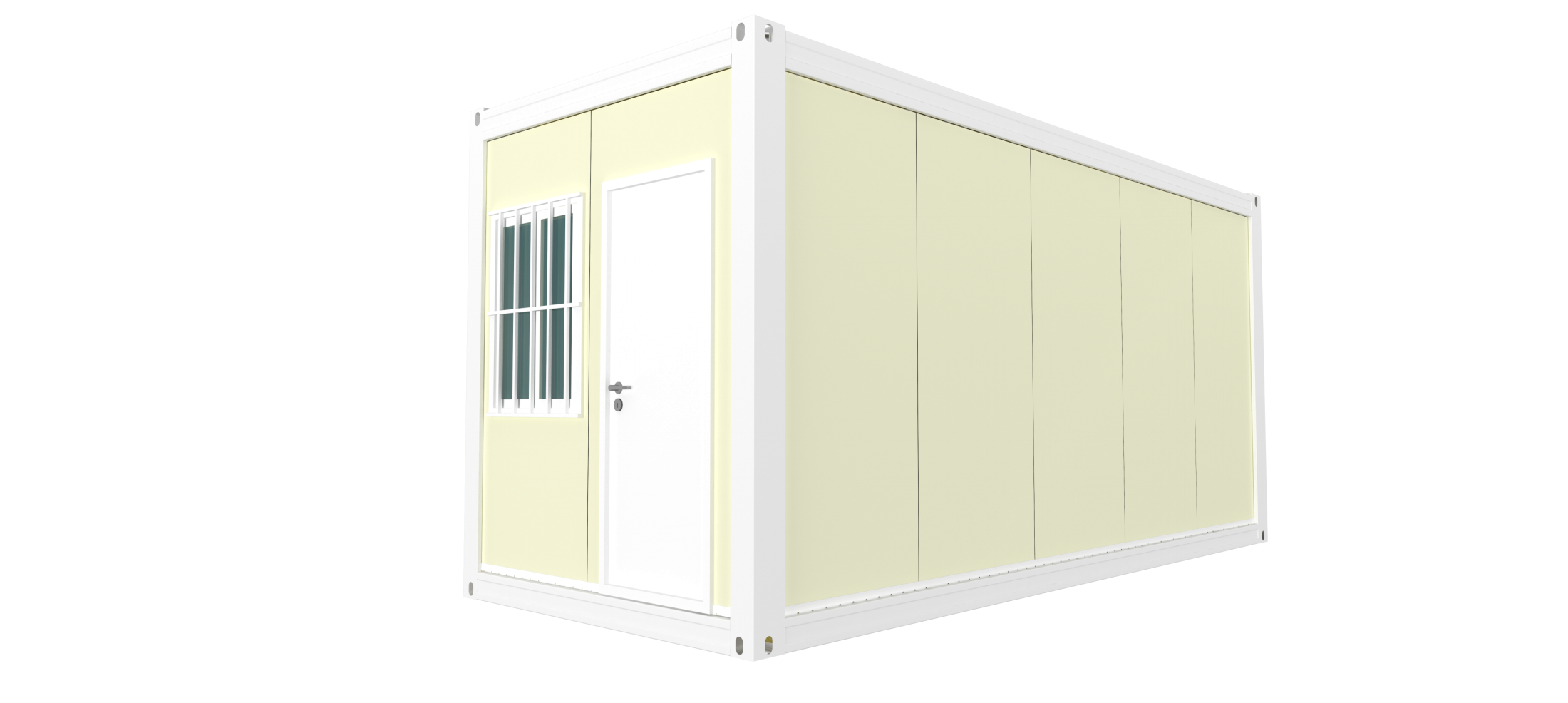
2435mm standard house
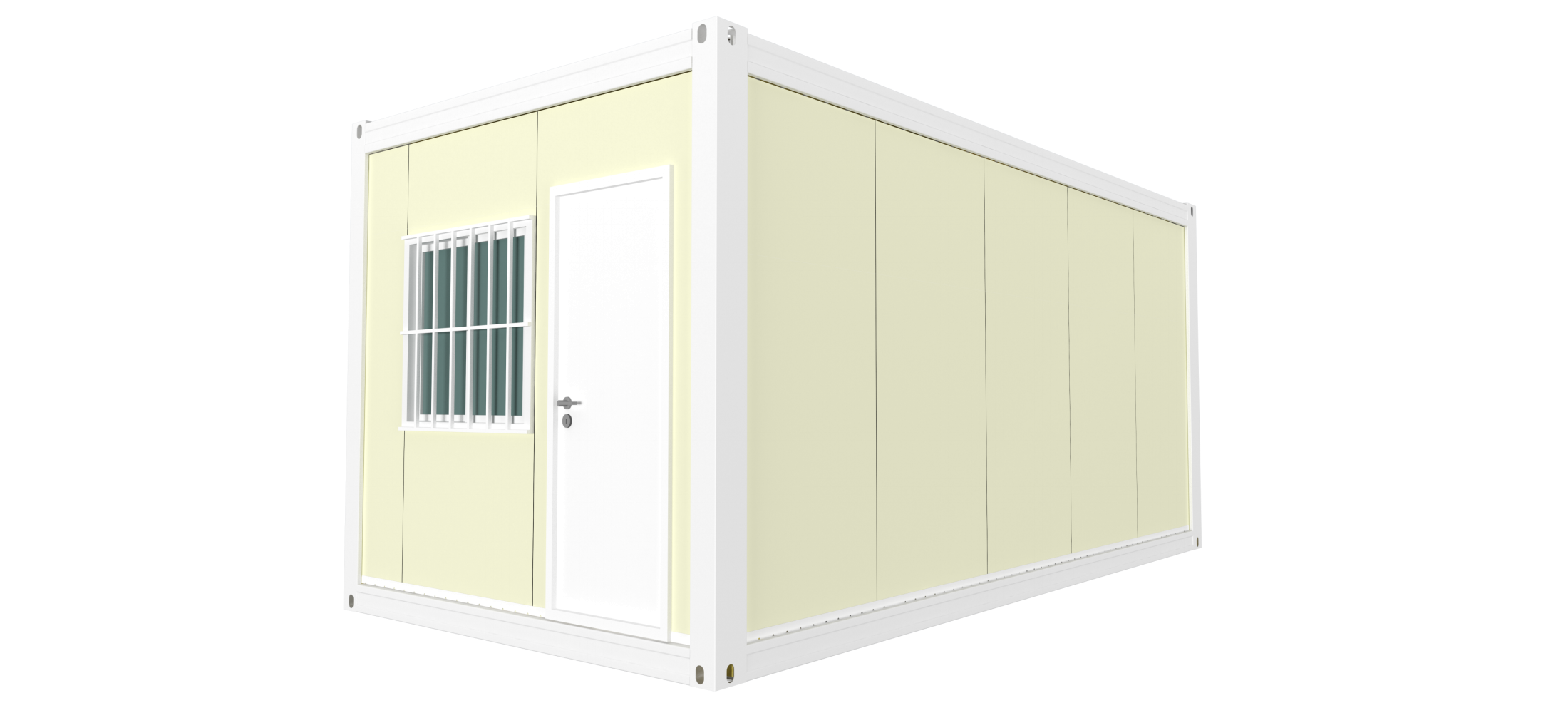
2990mm standard house
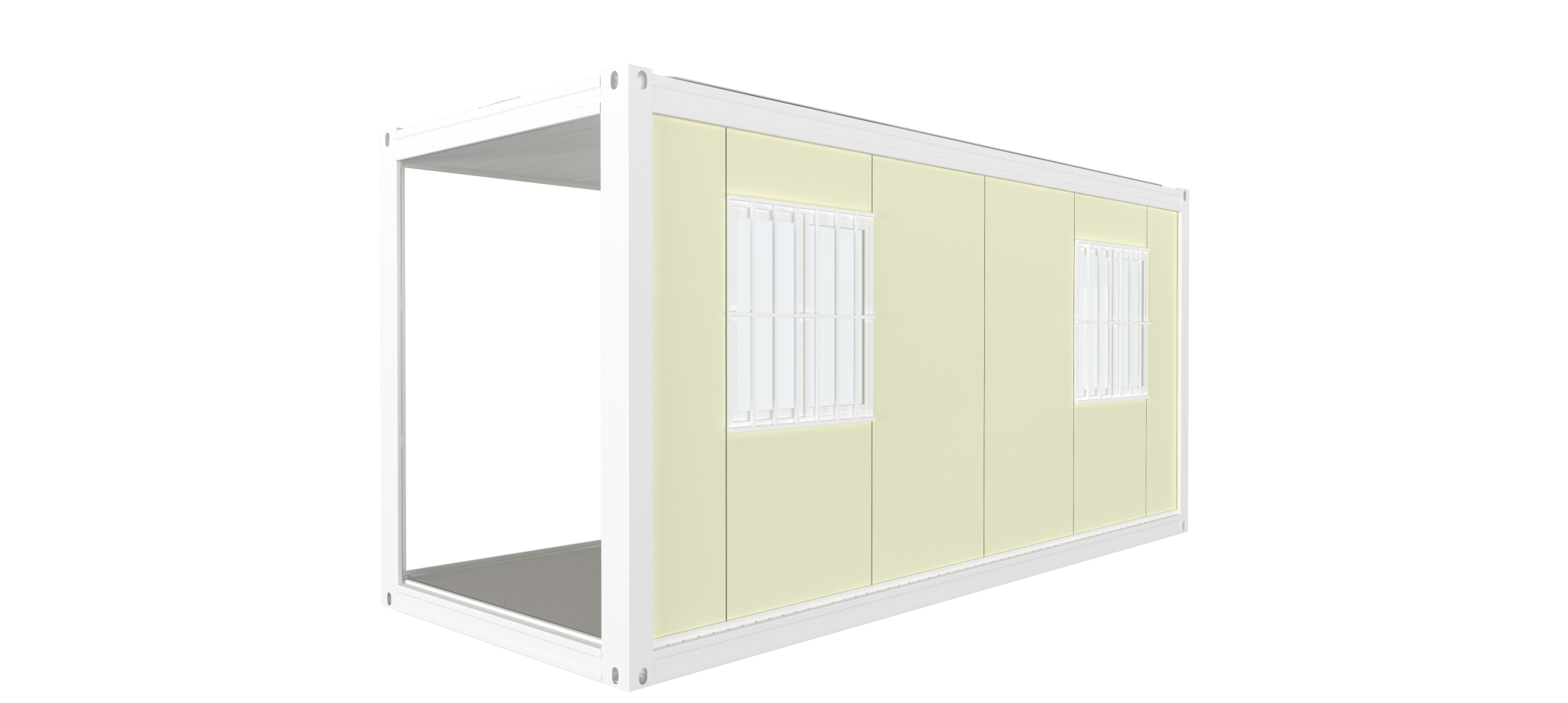
2435mm corridor house
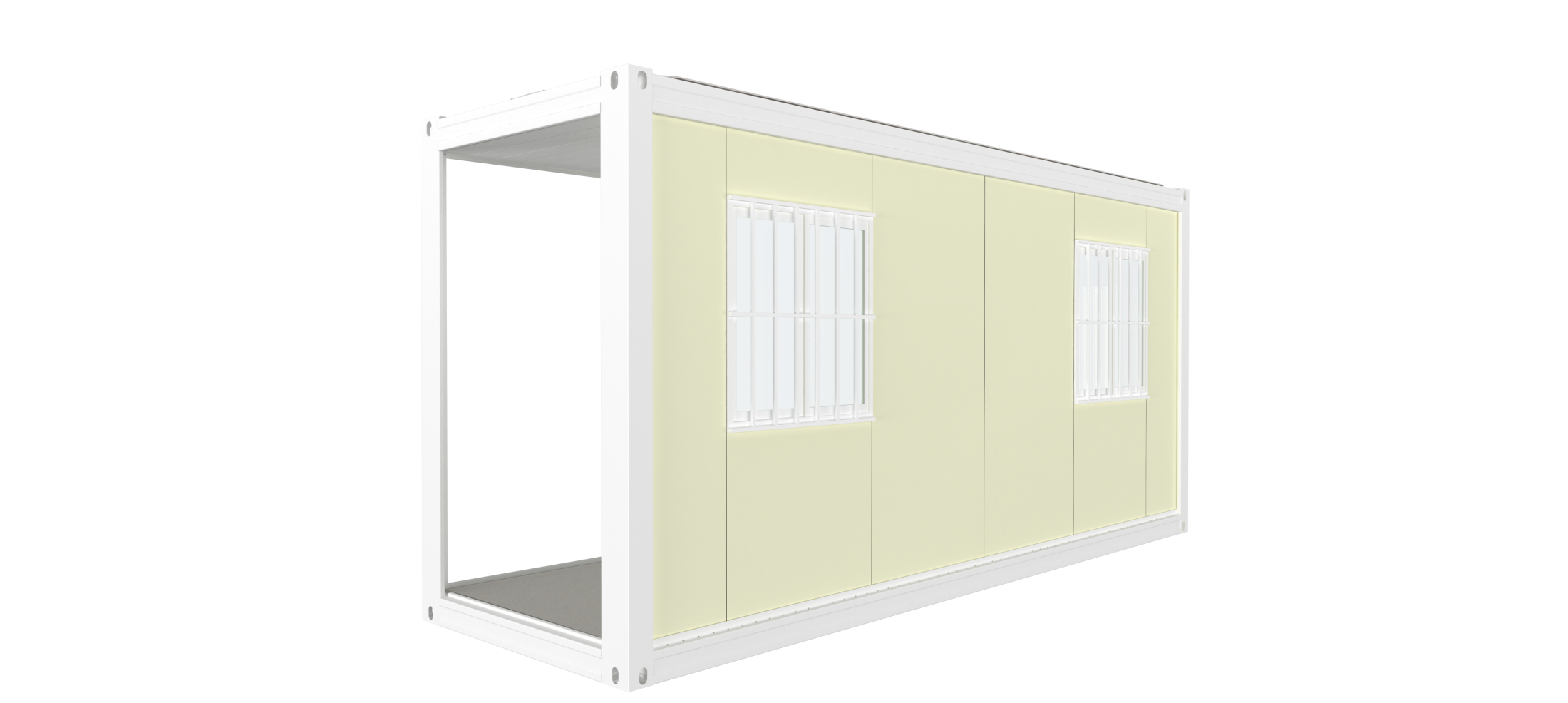
1930mm corridor house
Different functions of the porta cabin housing
The porta cabin houses can be designed to various construction camp with differrent function, such as office, worker dormitory, leader dormitory with toilet, luxury meeting room,VR exbition hall, super market, coffee bar, restaurant....
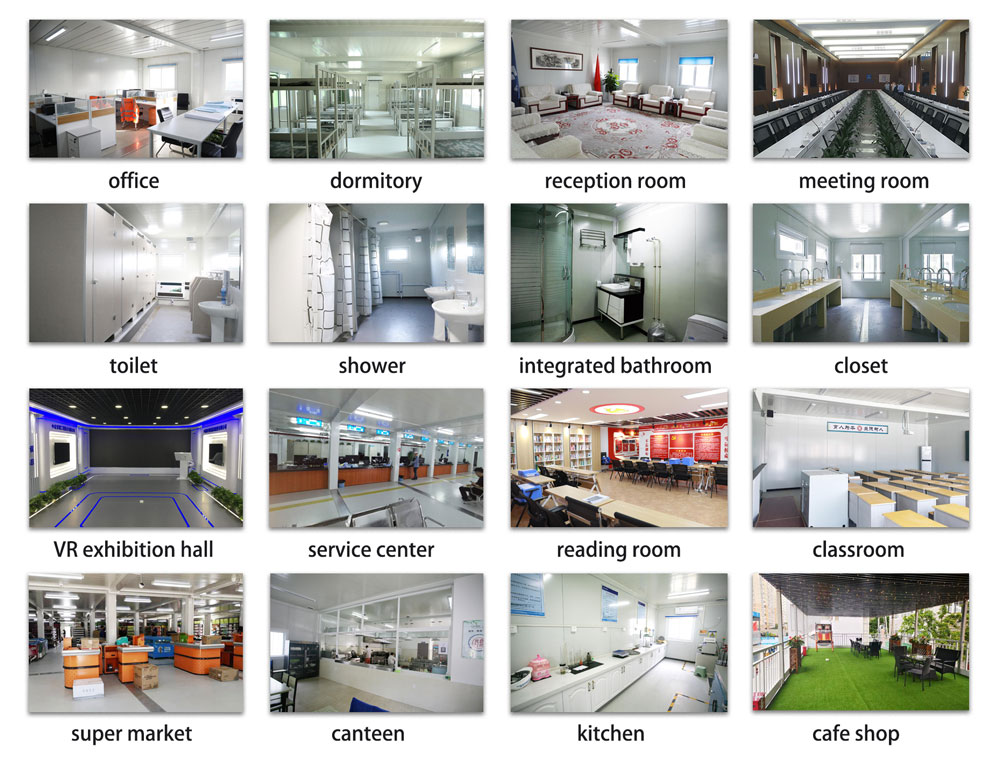
Supporting facilities
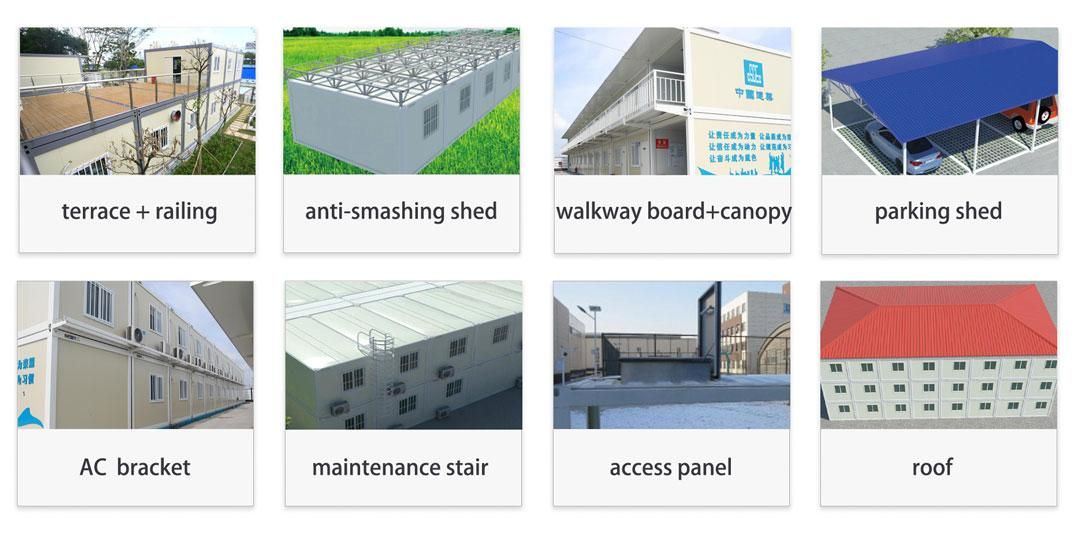
Certifications of the porta cabin housing
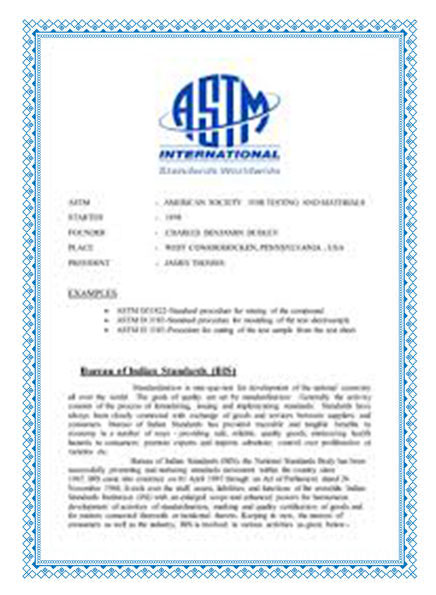
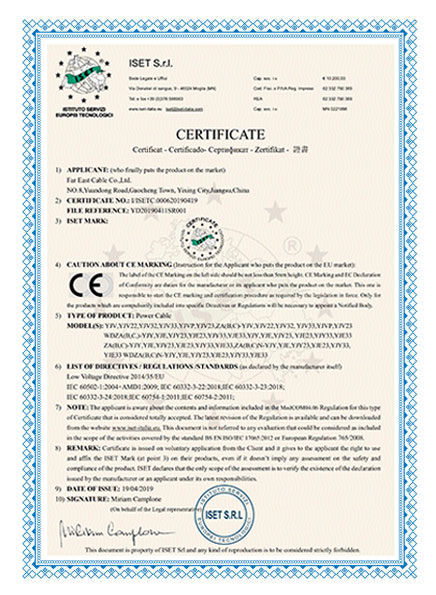
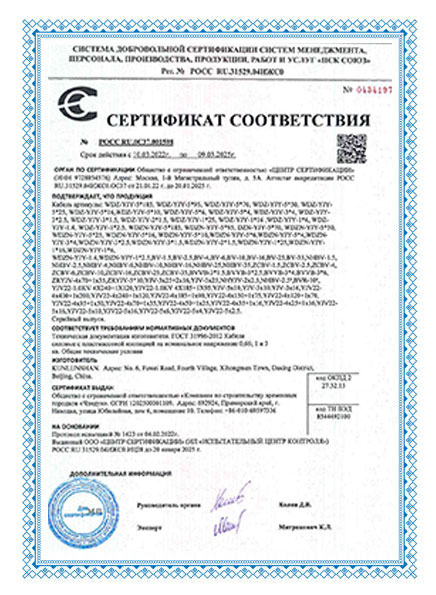
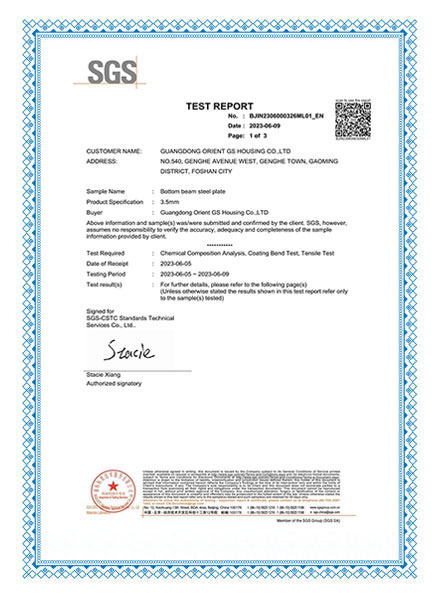
ASTM
CE
EAC
SGS
Installation video of the porta cabin housing
Installation of GS Housing Group
Xiamen GS Housing Construction Labor Service Co., Ltd. is a professional installation engineering company under GS Housing Group. which mainly engaged in the installation, dismantling, repair and maintenance of prefabricated K & KZ & T house and container houses, there are seven installation service centers in East China, South China, West China, North China, Central China, Northeast China and International, with more than 560 professional installation workers, and we has successfully delivered more than 3000 engineering projects to customers.
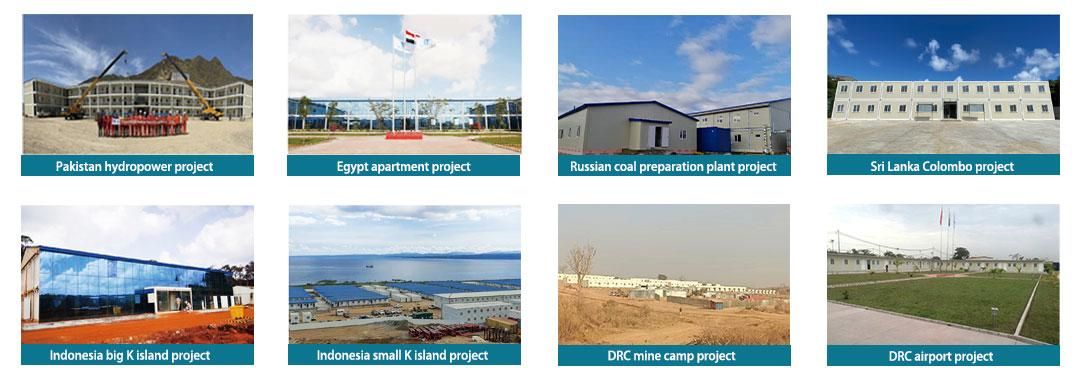
Brife of GS housing group
GS Housing group was established in 2001 withintegrating prefabricated building design, production, sales and construction.
GS housing group owns Beijing (Tianjin production base), Jiangsu (Changshu production base),Guangdong(Foshan production base), Sichuan (Ziyang production base), Liaozhong (Shenyang production base), International and Supply Chain Companines.
GS housing group is committed to the R&D and production of the prefabricated buildings: flat packed container houses, prefab KZ house, prefeb K&T house, steel structure, which are widely used in various scenarios, such as engineering camps, military camps,temporary municipal houses,tourism and vacation, commercial houses, education houses, and resettlement houses in disaster areas...






